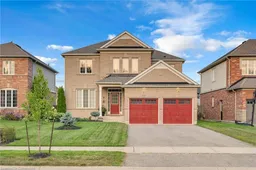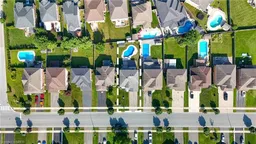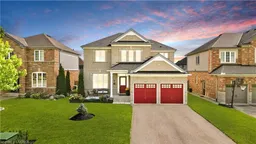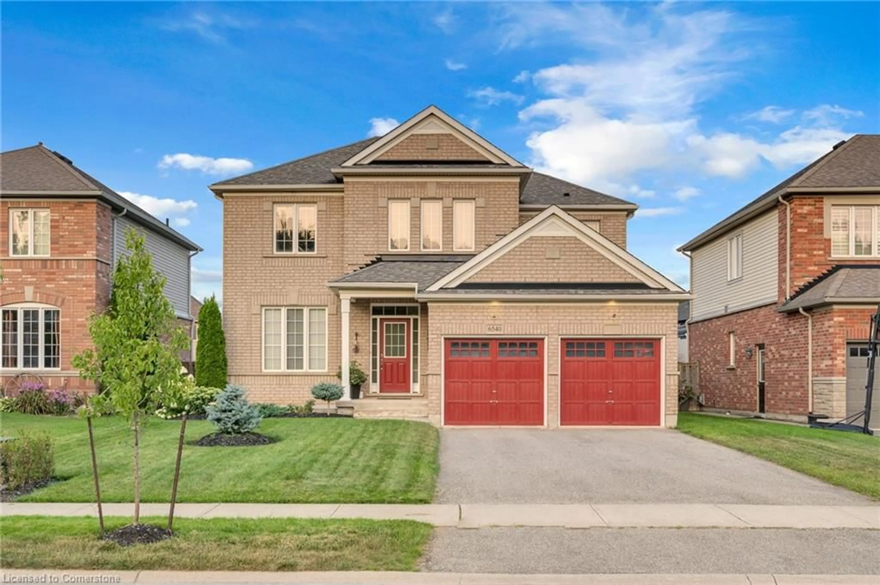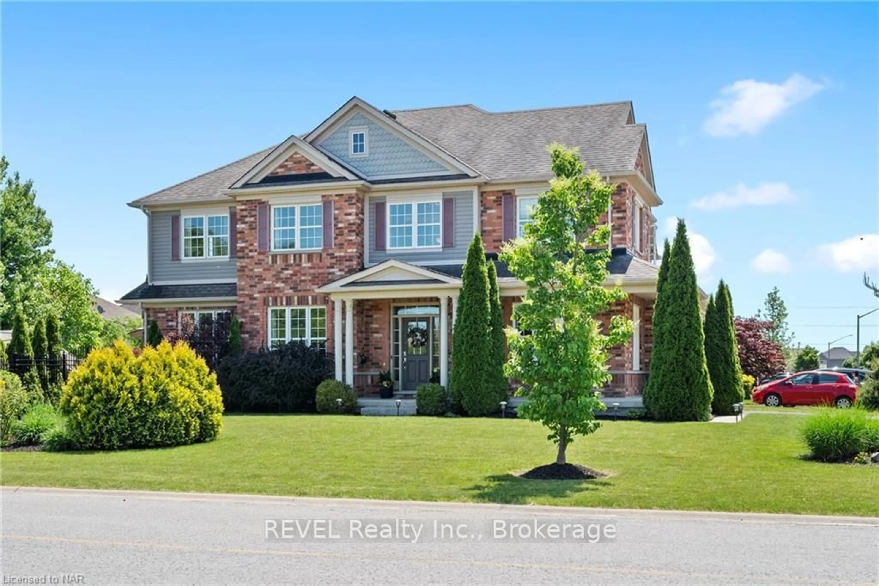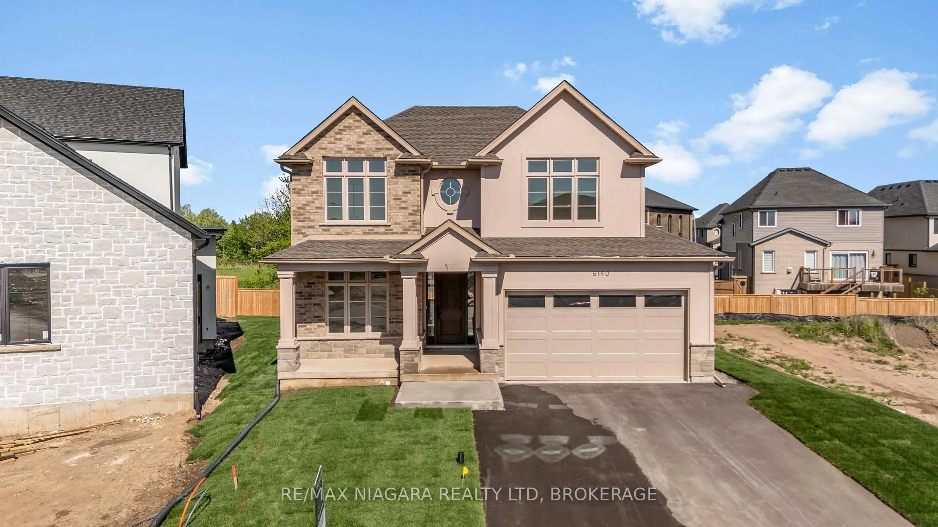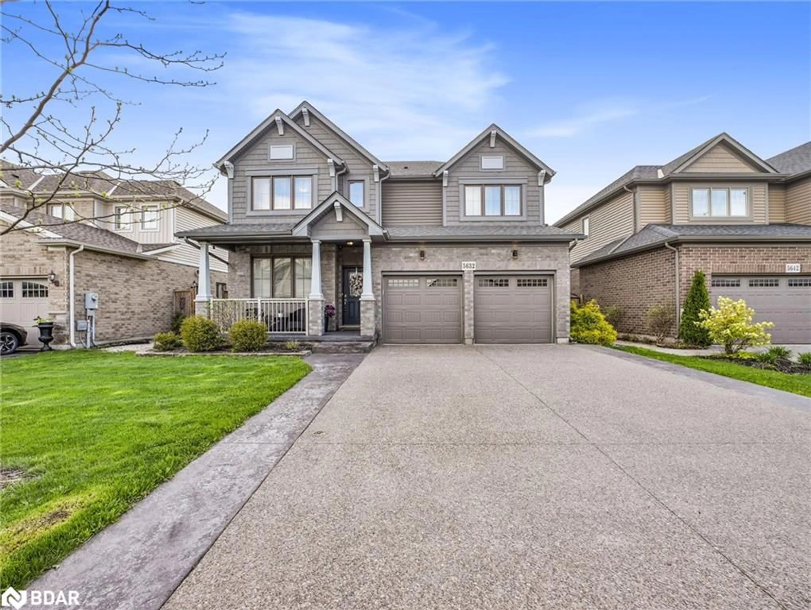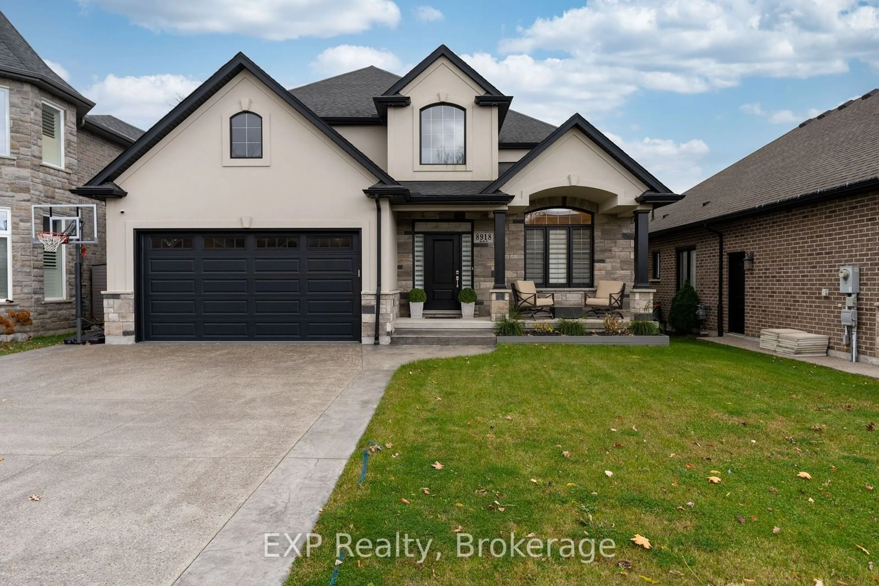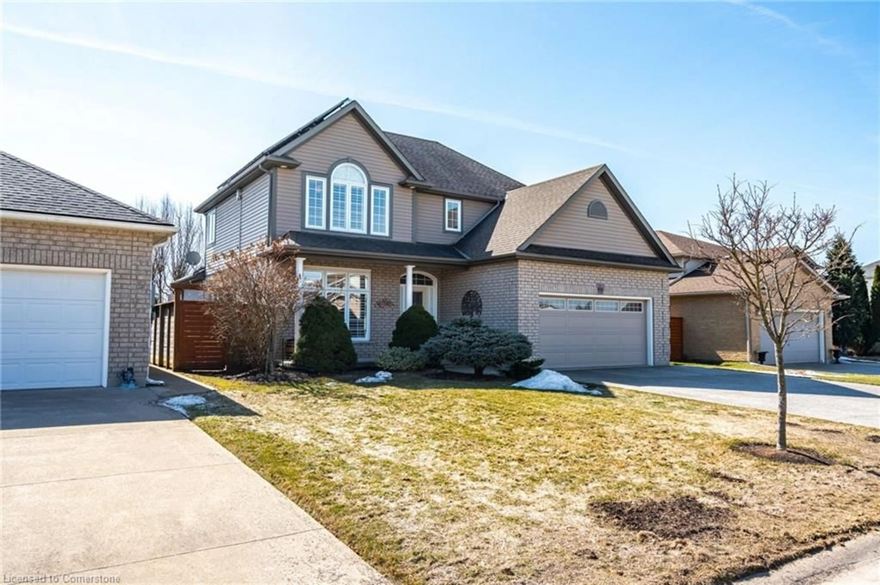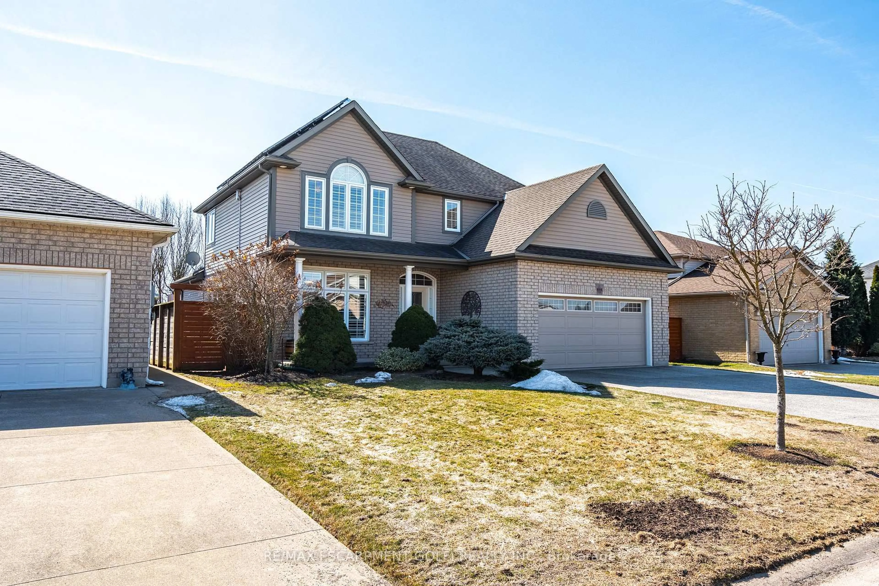Welcome to 6540 St. Michael Ave, located in the sought-after Forestview community
in Niagara Falls. This spacious and luxurious two-story home offers over 2,400
square feet of above-grade living space, along with a fully finished basement. The
property features 4+1 bedrooms and 3.5 bathrooms. As you enter, you'll be greeted
by elegant hardwood flooring throughout, leading to a fully upgraded kitchen
equipped with stainless steel appliances. The large, cozy family room, with its
expansive windows, fills the space with natural light and positive energy. On the
second floor, you'll find a primary bedroom with an ensuite bathroom, along with
three additional bedrooms sharing a common bathroom. The basement is designed for
both recreation and comfort, offering a large recreation area, an additional
bedroom, a full bathroom, and ample storage. Step outside to a beautifully
landscaped backyard oasis, complete with a saltwater pool, an outdoor shower, a
deck perfect for entertaining, and a storage shed. The home is conveniently
located near schools, public transportation, shopping, and major highways.
Inclusions: Built-in Microwave,Dishwasher,Dryer,Garage Door Opener,Pool Equipment,Refrigerator,Stove,Washer,Window Coverings
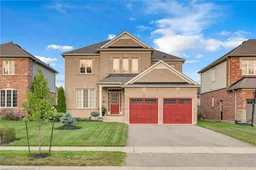 39
39