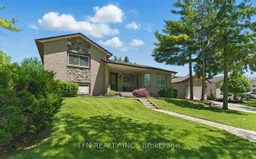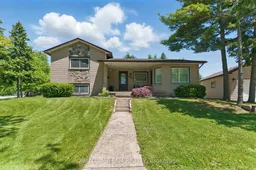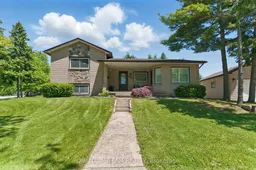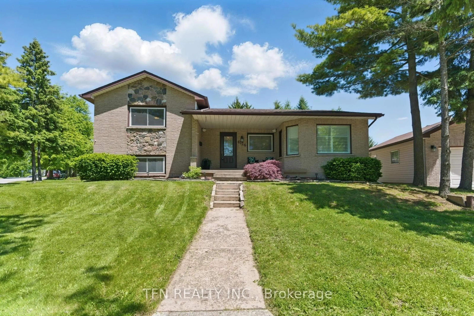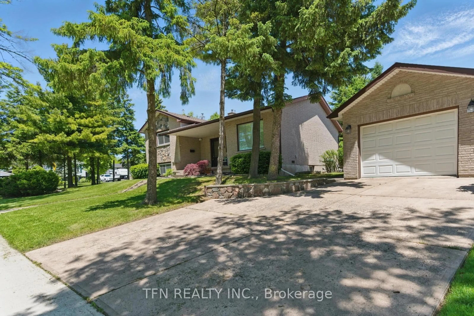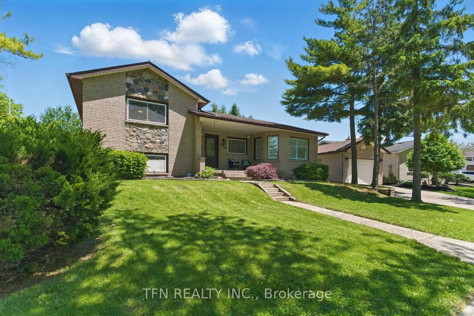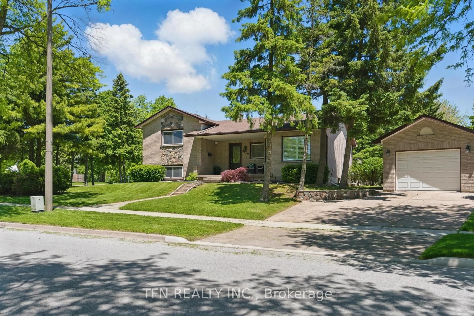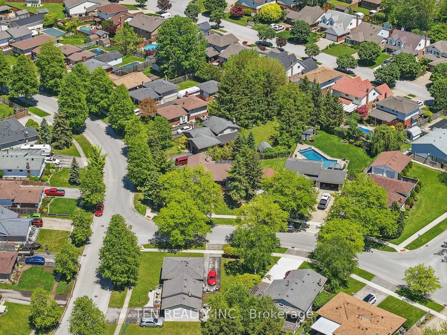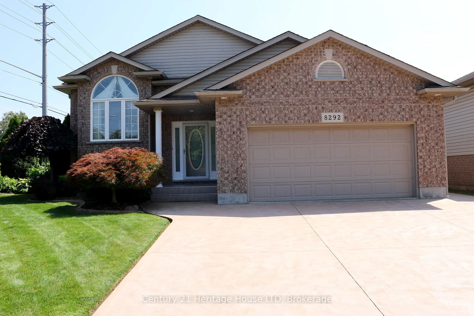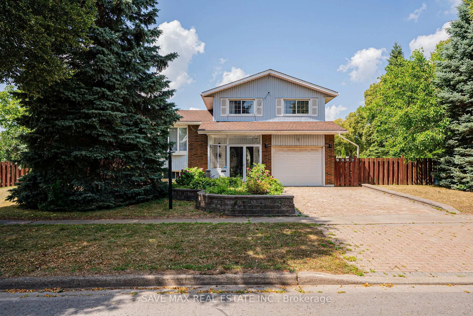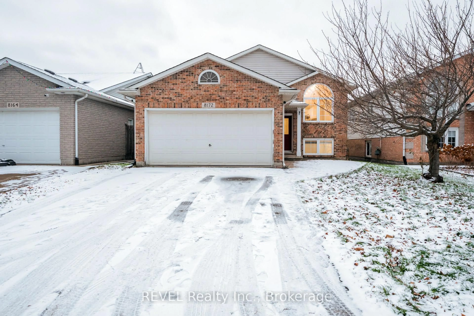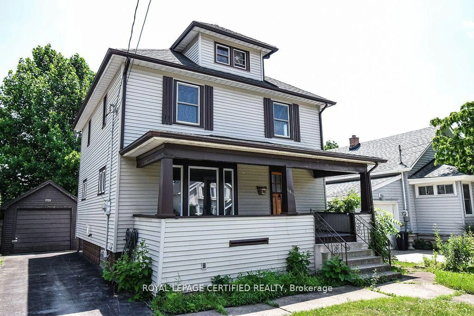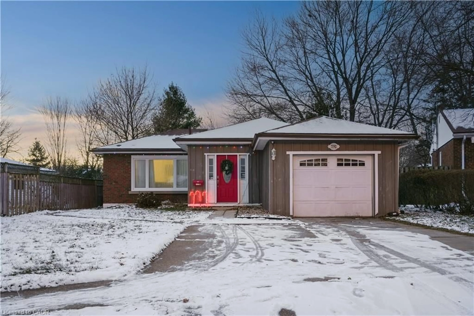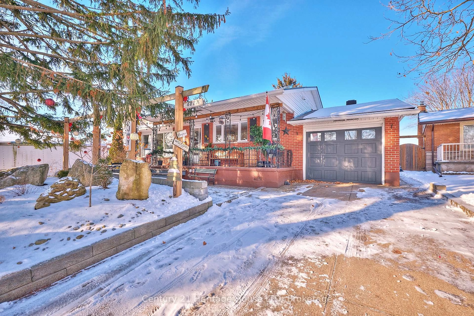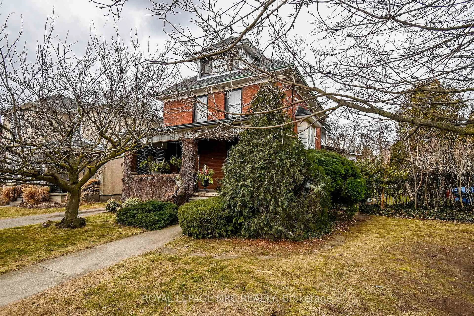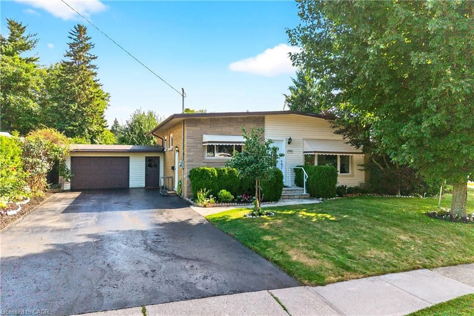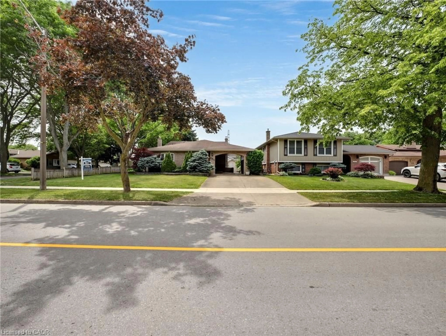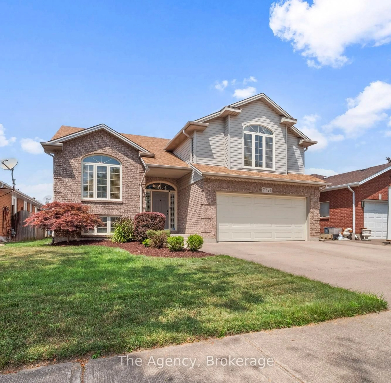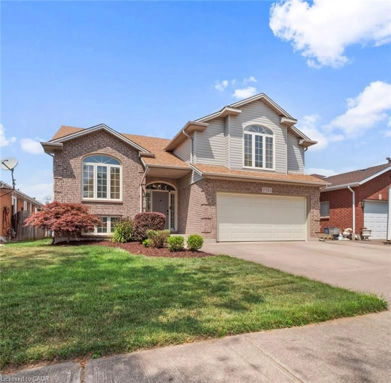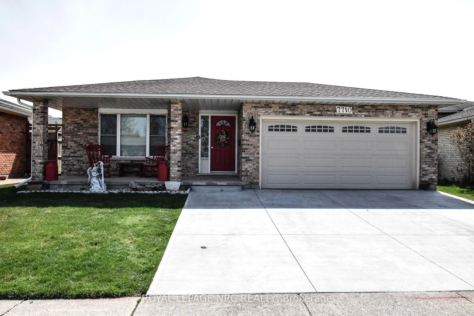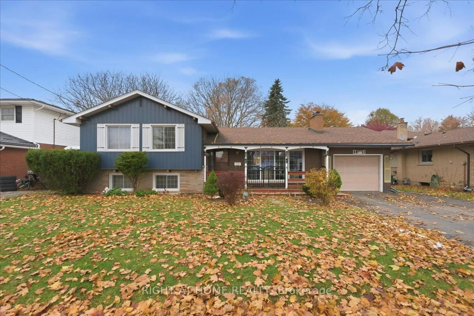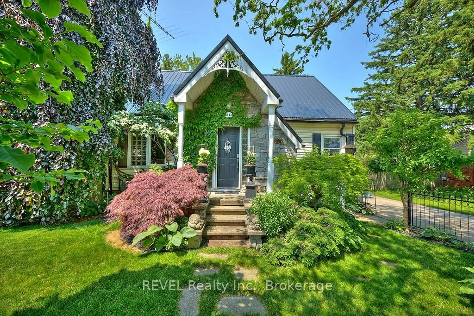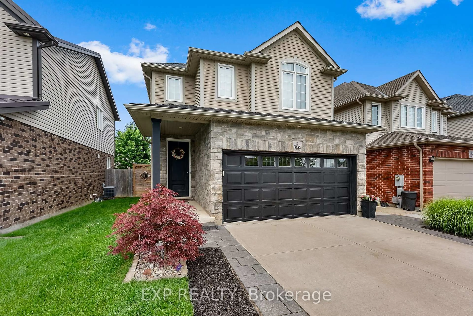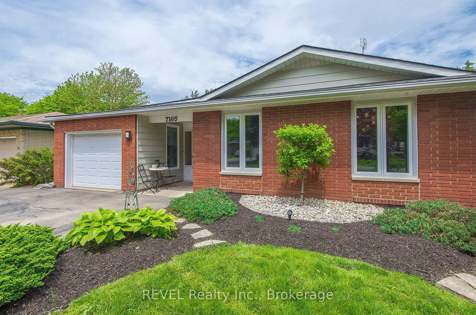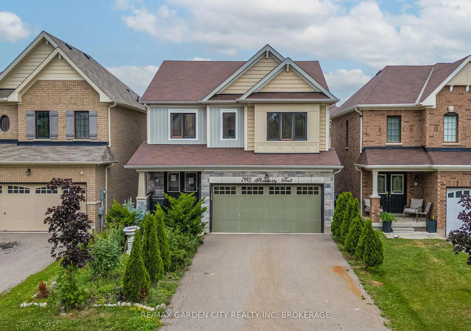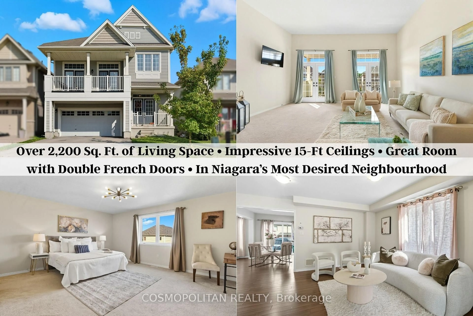4124 Preston Ave, Niagara Falls, Ontario L2H 2C5
Contact us about this property
Highlights
Estimated valueThis is the price Wahi expects this property to sell for.
The calculation is powered by our Instant Home Value Estimate, which uses current market and property price trends to estimate your home’s value with a 90% accuracy rate.Not available
Price/Sqft$590/sqft
Monthly cost
Open Calculator
Description
Custom-built quality detached home full of character, nestled in one of Niagara Falls' most desirable neighborhoods. This pristine 4-level side split with a Separate Entrance to the Basement offers 3+1 spacious beds and 2 full baths, ideal for growing families or multi-generational living. Situated on a huge corner lot, the property features a beautifully upgraded kitchen with granite countertops and a cozy den/nook overlooking a lush garden and mature trees, perfect for peaceful mornings or afternoon reading. A separate garage provides the perfect setup for a workshop or car repair space, adding even more versatility to the home. The basement includes a separate entrance, offering potential for a second dwelling or in-law suite. Enjoy expansive front and back yards, ideal for entertaining or relaxing outdoors. Plus, solar panels will be transferred to the new owner, offering an opportunity for future income. This home blends charm, space, and smart investment potential in a prime Niagara Falls location.
Property Details
Interior
Features
Main Floor
Living
3.35 x 5.79Dining
3.66 x 2.74Sitting
2.74 x 3.66Kitchen
3.35 x 3.96Exterior
Features
Parking
Garage spaces 1
Garage type Detached
Other parking spaces 3
Total parking spaces 4
Property History
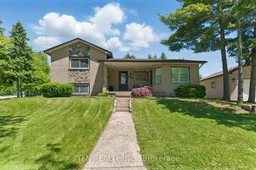 29
29