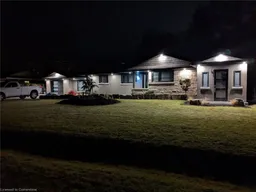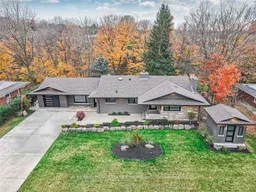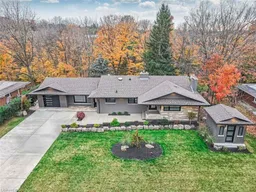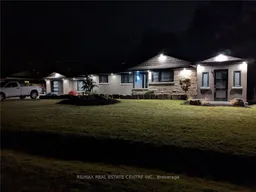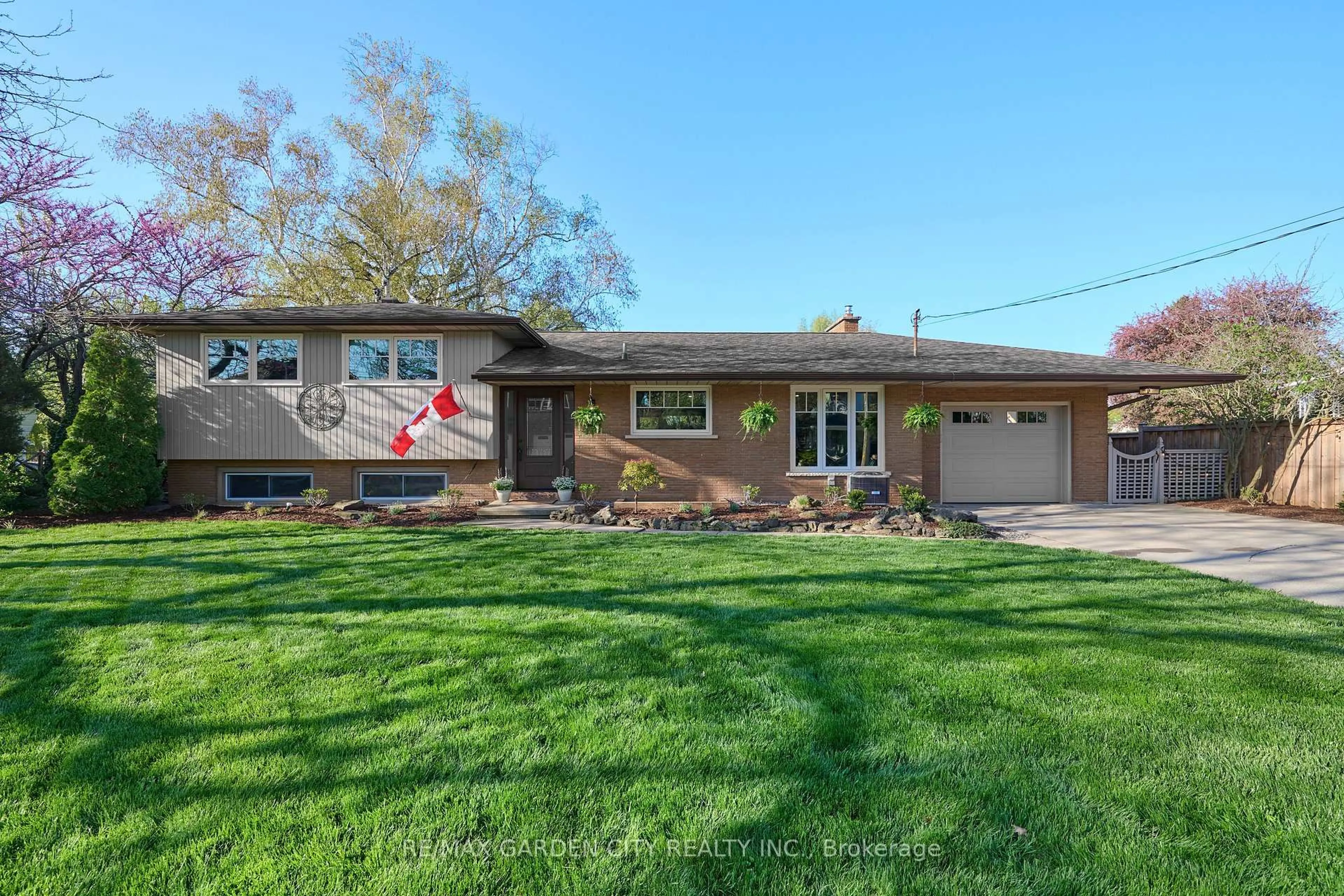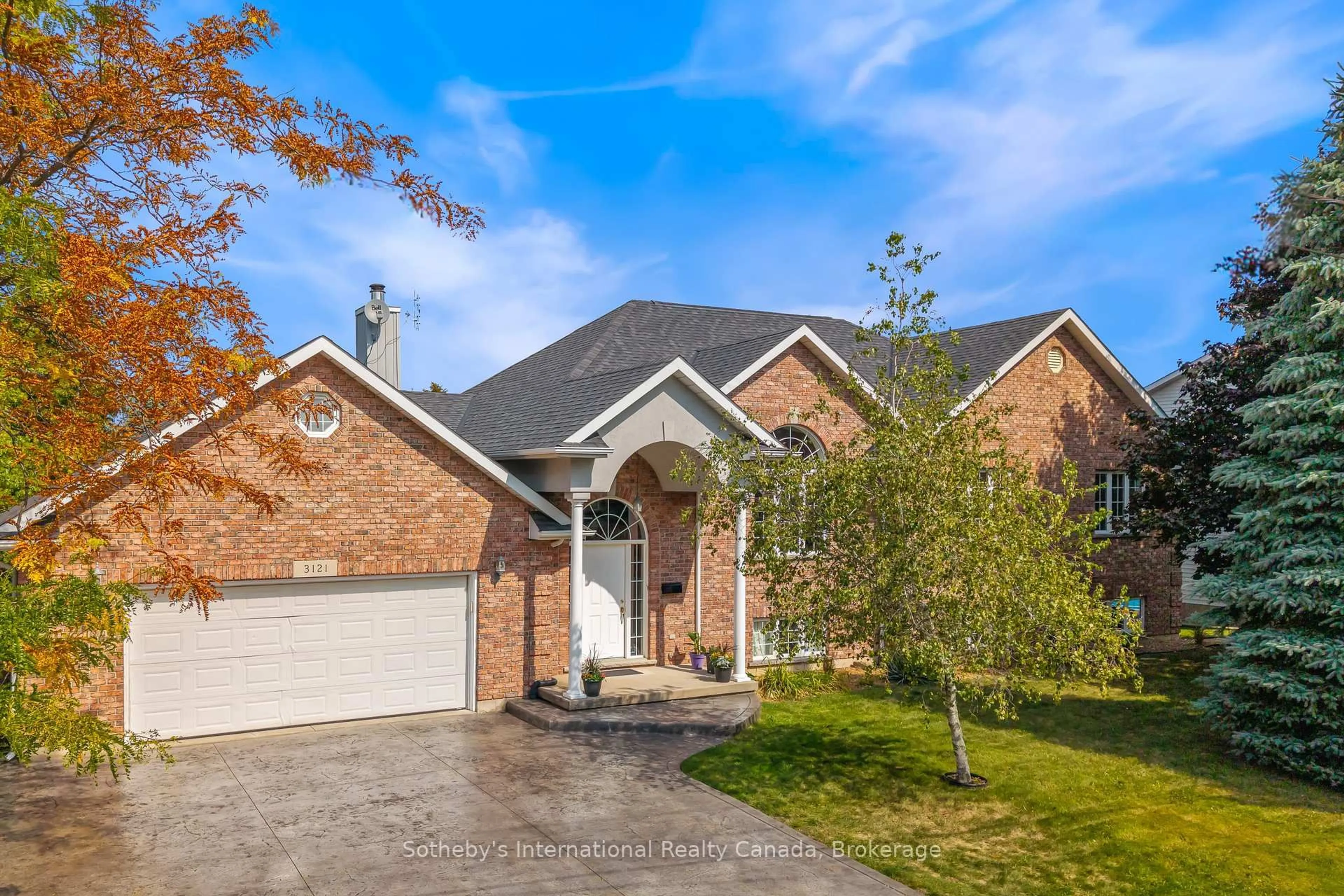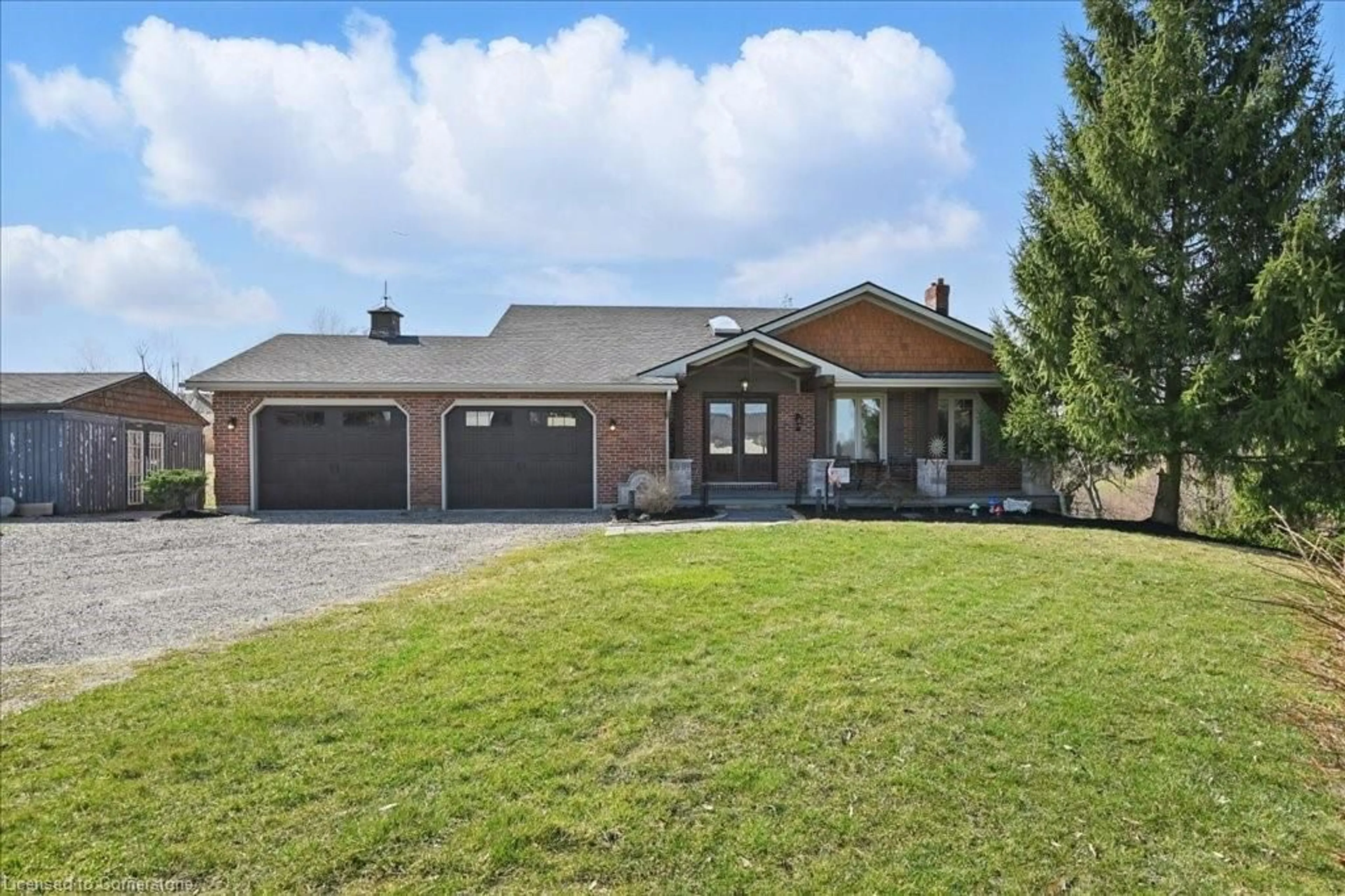" Welcome to Vineland! This executive bungalow is a home of timeless grace and quality craftsmanship, where no detail has been overlooked. Nestled in a well sought-after neighborhood on a generous 95' x 225.5' lot, this property backs onto a serene ravine and offers 2+1 bedrooms, 2+1 full bathrooms, and a separate entrance to an in-law suite, providing excellent potential for rental income. The main level features beautiful engineered hardwood floors throughout. Step into the well-appointed kitchen, with quality appliances, large ceramic tiles, fine soft-close cabinetry, and a gourmet kitchen islandperfect for entertaining. Adjacent to this is a large dining room, offering splendid views of the ravine. The private primary suite includes a custom-built wardrobe and a well-appointed ensuite with a soaking tub, a multi-jet shower, double sinks, a cozy fireplace, a towel warmer, and its own laundry facilities. The finished lower level is ideal for guests, extended family, or as a source of income. It offers a spacious recreation room, a full second kitchen, an additional bedroom, a bathroom, a bar, an office, and a dumbwaiter. Outside, a small pond is beautifully incorporated into the landscaping, and tasteful exterior lighting illuminates the front and back of the residence. The lovely sunroom, with its hot tub and sauna, provides a relaxing retreat, transforming your home into a personal sanctuary. This property is conveniently located, with easy access to the QEW, Niagara, local wineries, shops, restaurants, schools, a nearby hospital, and more."
Inclusions: Main Floor Smart home features (Google Nest Security System & Smart Lights controlled through Mobile Apps & Google Home Voice Control), GDOs & remotes, Gas stove top & range hood, SS Fridge, Built in Oven, Built in Microwave, Dishwasher, Stackable Washer & Dryer, Dyson dryer, Electric fireplace, Heated towel rack. Lower level White fridge, Wine fridge, SS fridge, SS stove & Range hood, SS Dishwasher, Washer & Dryer, Hot Tub & Sauna.
