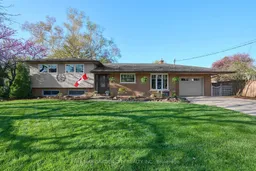LOCATION: Situated in the heart of the beautiful Niagara Region, this prime location offers easy access to highways, schools, and churches. Enjoy walking to charming wineries and orchards, with scenic trails nearby perfect for biking and strolls. Just a 10-minute drive to grocery stores and other essential amenities. INTERIOR: Bright and open living space designed for everyday comfort and entertaining, featuring expansive windows that showcase a beautifully landscaped backyard - stunning in every season. The custom kitchen is a chef's dream, complete with quartz countertops, an apron-front sink, and thoughtful details throughout. Generously sized lower level offers flexibility with a den, additional bedroom, family room or a dedicated home office - perfect for adapting to your lifestyle needs. Expansive basement featuring a large window, offering ample space for organized storage, childrens activities, or a comfortable lounging area for teens. EXTERIOR: The backyard is a private, serene retreat featuring a fully fenced-in space with an above-ground pool, surrounded by mature trees that provide natural shade. Armour stone steps and a stone pathway add character, while the spacious lawn offers plenty of room for play. It's the perfect setting for relaxing, entertaining, and enjoying the beauty of nature, with birdsong as your soundtrack. An amazing property, exuding peace and fellowship. Make this Your Niagara Home!
Inclusions: Dishwasher, stove, fridge, microwave, washer, dryer.
 42
42


