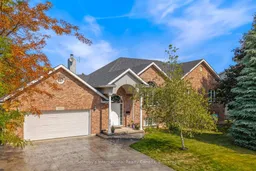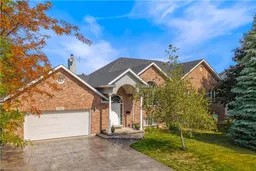Welcome to 3121 Glenbrook Drive, a warm and inviting raised ranch set in one of Vineland's most desirable neighbourhoods. Built in 2000, this home combines charm, comfort, and functionality with a layout that's ideal for families, downsizers, or anyone seeking a relaxed lifestyle in wine country. At its heart is a vaulted main living area where the living room, dining room, and kitchen flow seamlessly together. Bright and airy, this open-concept space is perfect for both everyday living and entertaining, with a wood-burning fireplace adding warmth and character. The main level features three spacious bedrooms, including a primary suite with walk-in closet and ensuite bath. A second full bathroom and main-floor laundry add to the home's convenience. Downstairs, a large lower level (over 1,600 sq.ft.) with high ceilings and above-grade windows provides endless flexibility. With an additional bedroom, workshop, and expansive unfinished space, it's ready to be customized as a recreation room, gym, or in-law suite. Outdoors, enjoy a large yard and raised back deck in a private, tree-lined setting - perfect for relaxing or hosting. There's ample space for a pool or gardens. Practical features like an expansive double garage with loft storage and the home's excellent curb appeal further enhance its overall value. Tucked away in a quiet enclave, yet just minutes from the QEW, the location is both secluded and convenient. Outdoor enthusiasts will love the nearby trails, parks, and everything Niagara's wine country has to offer. 3121 Glenbrook Drive is move-in ready today, with room to grow for tomorrow.
Inclusions: Dishwasher, Garage door opener, gas oven/range, microwave, refrigerator





