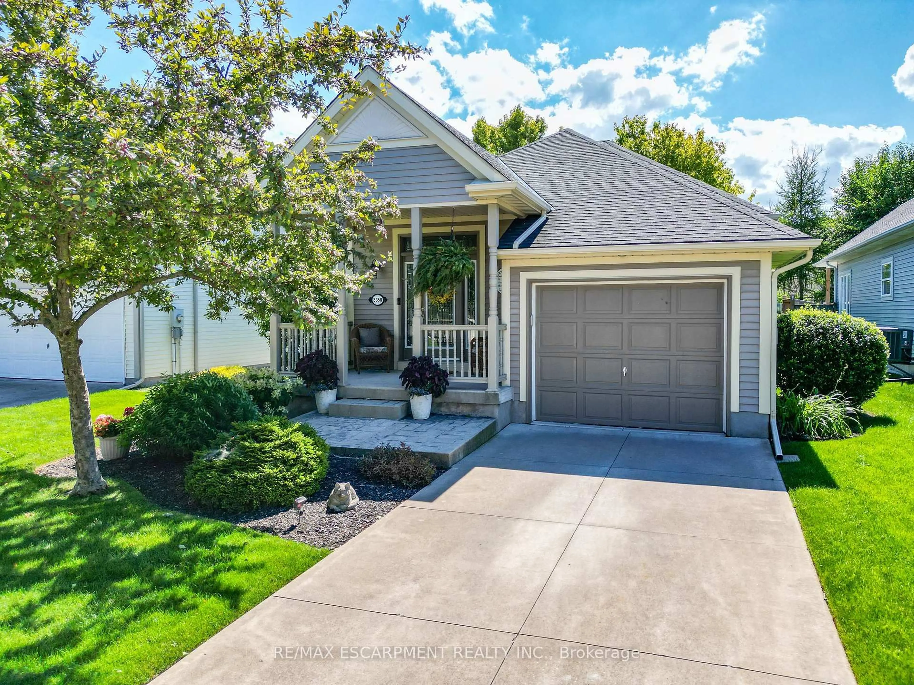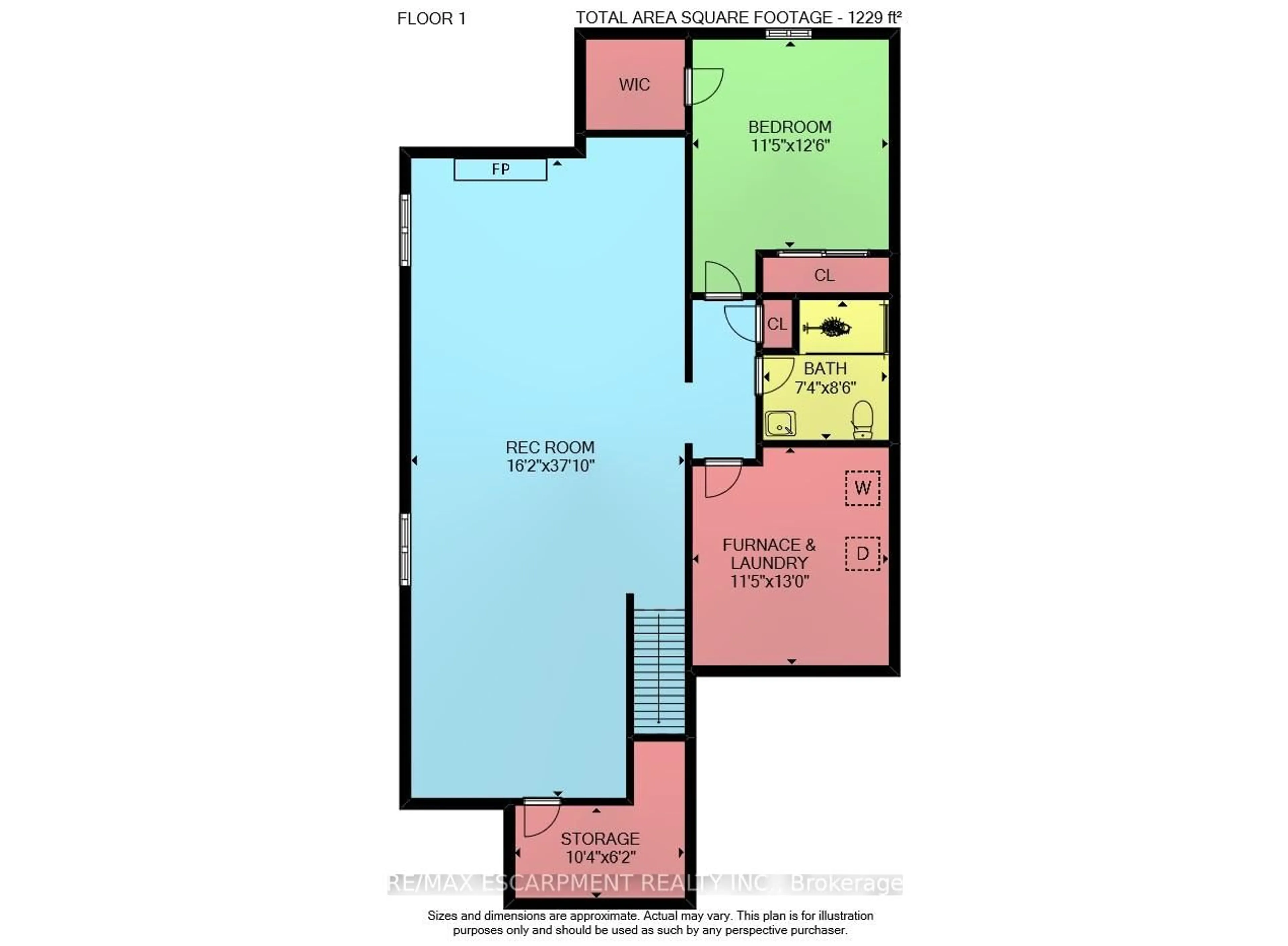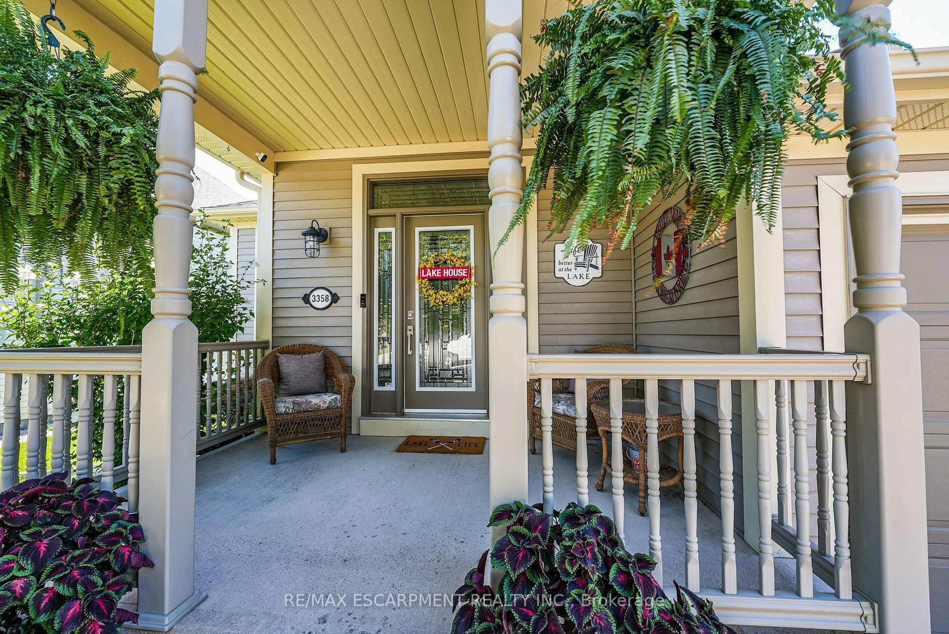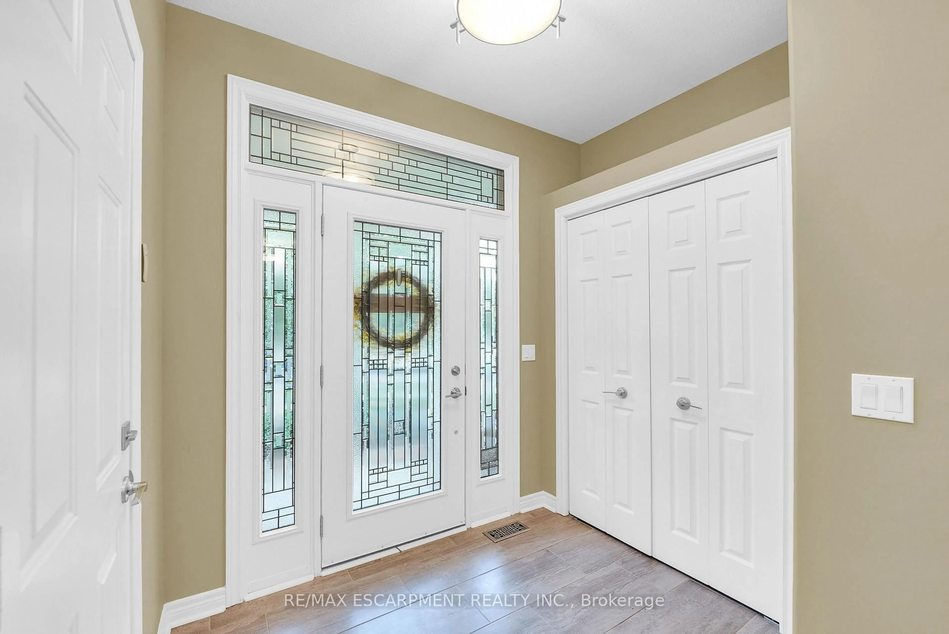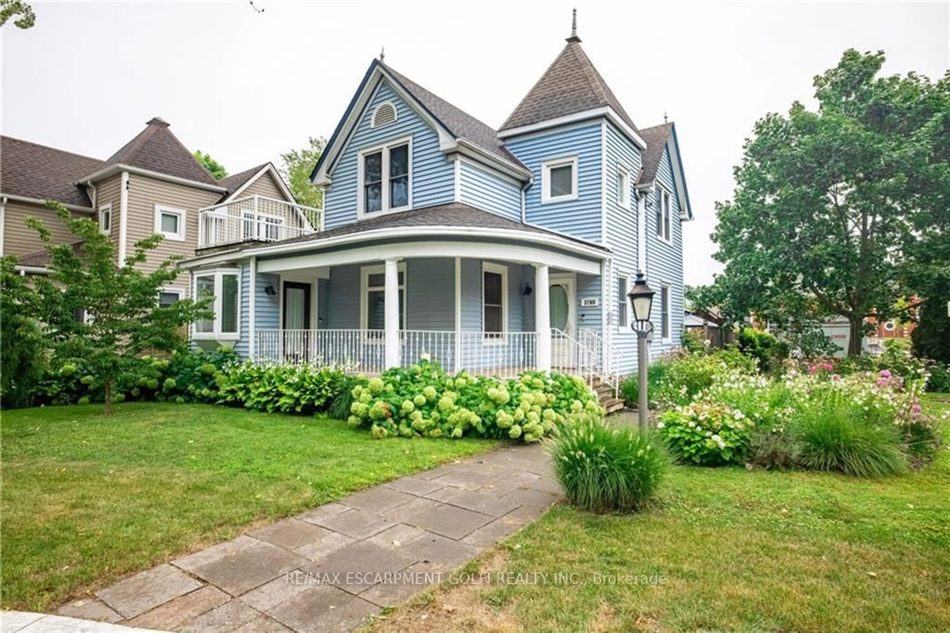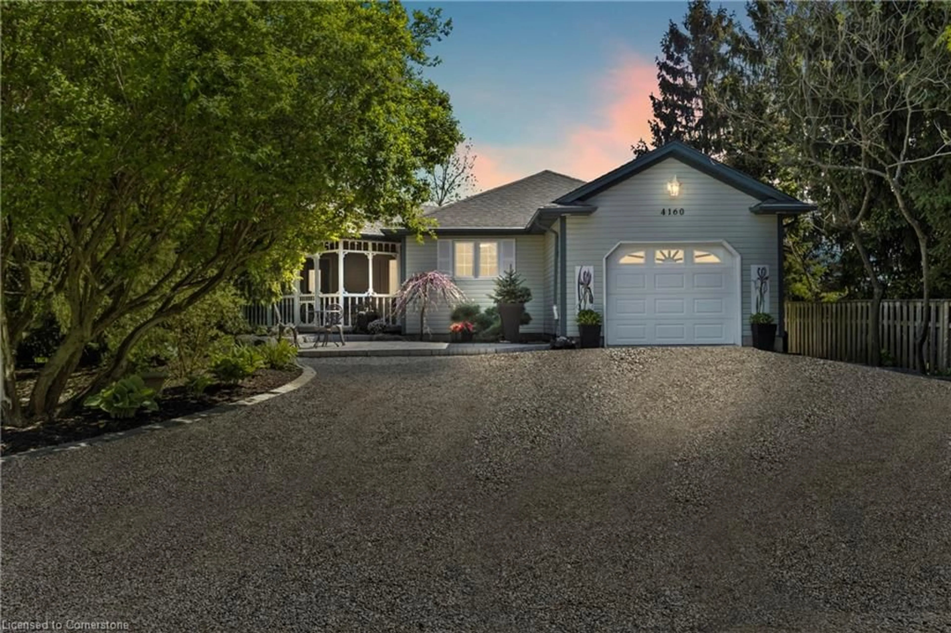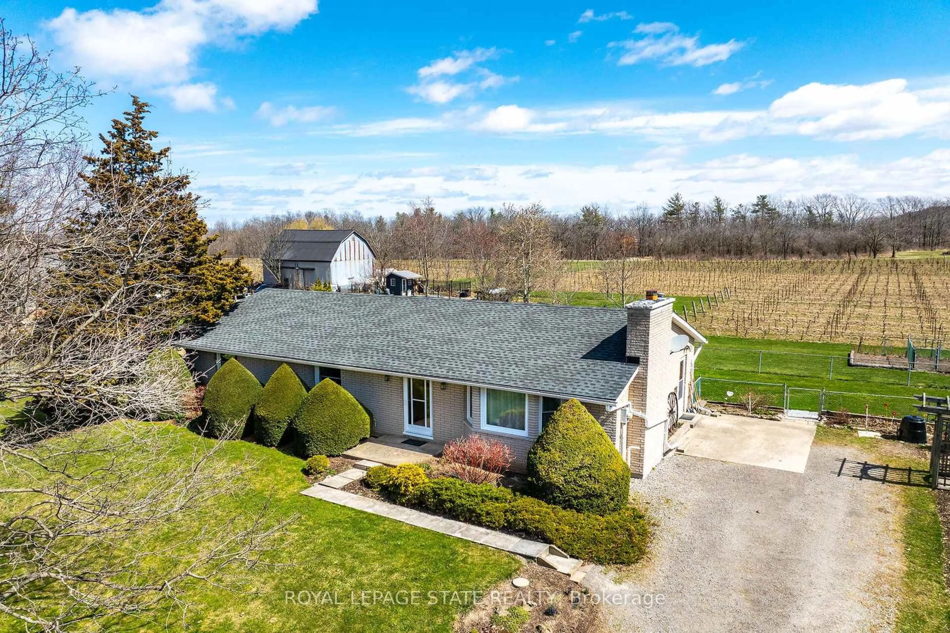3358 Laurie Ave, Lincoln, Ontario L0R 2E0
Contact us about this property
Highlights
Estimated valueThis is the price Wahi expects this property to sell for.
The calculation is powered by our Instant Home Value Estimate, which uses current market and property price trends to estimate your home’s value with a 90% accuracy rate.Not available
Price/Sqft$676/sqft
Monthly cost
Open Calculator
Description
STYLISH BUNGALOW IN PEACEFUL LAKESIDE VICTORIA SHORES COMMUNITY... 3358 Laurie Avenue is a beautifully maintained FULLY FINISHED former model home, set on a 45.93 x 116.12 lot in the North end of Vineland. This thoughtfully designed home offers the perfect blend of comfort, style, and convenience for todays lifestyle. Step inside to find a bright, inviting main floor with rich hardwood flooring (2016) and California shutters throughout, creating a polished and timeless appeal. The UPDATED EAT-IN KITCHEN with extended cabinetry and gleaming QUARTZ countertops is ideal for everyday meals and entertaining alike. The main floor also features two generously sized bedrooms, including a spacious primary retreat with a walk-in closet and 4-pc ensuite, dry bar with mini fridge, second full 4-pc bath, and handy linen closet. The FULLY FINISHED LOWER LEVEL extends your living space with a third bedroom, large recreation room warmed by a cozy fireplace, a 3-pc bath, and additional linen storage. Practical touches like a second laundry area with storage, cold room, and utility space ensure functionality. Outside, enjoy your own private oasis with a newer covered deck, interlocking brick patio, and a fenced rear yard - perfect for relaxing evenings or gatherings. The attached single garage and concrete driveway add everyday convenience. Important updates include furnace & A/C (approx. 5 years old), roof (2018). Even better, enjoy the Lakefront Victoria Shores Club House ($44/mo) with spectacular views of Torontos skyline! Built as a neighbourhood venue for community activities such as Bridge, Euchre, Exercise, Coffee Mornings, Movie Nights, and a variety of social events, its also available for private functions for Association Members. With easy highway access and just minutes to wineries & amenities, this lakeside location cant be beat. Click on MULTIMEDIA for drone photos, virtual tour & more.
Property Details
Interior
Features
Main Floor
Kitchen
2.79 x 3.56Dining
2.79 x 2.67Living
4.47 x 5.72Primary
4.42 x 4.374 Pc Ensuite / W/I Closet
Exterior
Features
Parking
Garage spaces 1
Garage type Attached
Other parking spaces 1
Total parking spaces 2
Property History
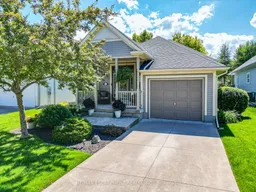 38
38
