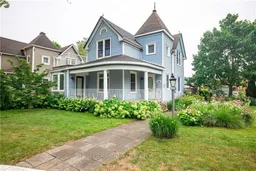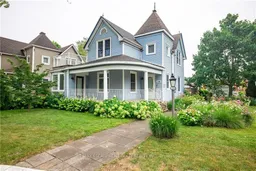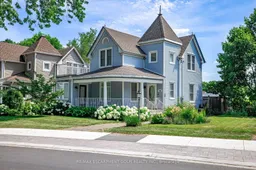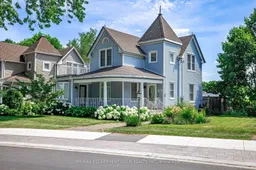Nestled in the heart of Jordan, this property offers unparalleled potential. Zoned commercial, this property provides a prime location for your business. Located close to several of Ontarios most renowned wineries, top-tier restaurants, & prestigious golf courses. It is just a short walk to the Inn on the Twenty, a well-established wedding & conference venue, making it ideal for tourism-based businesses. This beautifully renovated home has been updated from the studs out, seamlessly blending modern amenities with original charm. A main floor office can easily serve as a home-based business-ideal for a storefront, accountant, or massage therapist. The property also includes an in-law apartment with potential for income, retail or artist studio. There is also an insulated workshop with hydro. The property is near some of the regions most beautiful natural areas, including the Bruce Trail, Balls Falls Conservation Area, & Jordan Harbour. Additionally, it benefits from the Town of Lincolns multi-million-dollar investment in the beautification of Jordan Village, which is rapidly becoming a sought-after tourist destination. Just 20 minutes from Niagara Falls, 30 minutes from Niagara-on-the-Lake, and one hour from Toronto, this property offers an exceptional opportunity for business development in a growing tourist hub. Whether you are looking to invest in the thriving wedding, culinary, or wine industries, this propertys unique location makes it a prime choice for future success.
Inclusions: Fridge X 2, Dishwasher, Washer and Dryer







