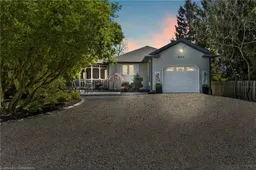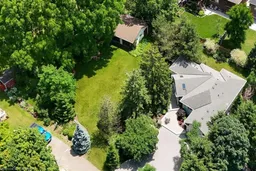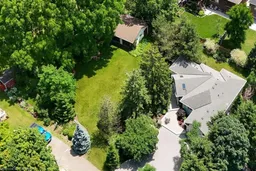Welcome to your own private retreat in the heart of Niagara’s renowned wine country. Nestled on a quiet dead-end street in the picturesque Hamlet of Campden, this custom-built bungalow offers a perfect blend of comfort, character, and privacy. Set on a beautifully landscaped half-acre lot with mature trees and lush greenery, the home provides a serene atmosphere that feels worlds away from the hustle of daily life. Step inside to discover a bright, welcoming interior featuring a sun-soaked entryway, cathedral ceiling, and twin skylights that lead into a stunning sunroom with panoramic garden views. The spacious kitchen is well-equipped and ideal for both daily living and entertaining, flowing seamlessly into a cozy living area warmed by a gas fireplace and a charming dining space designed for gatherings. The primary bedroom is a true sanctuary, complete with a walk-in closet and private four-piece ensuite. A second generous main-floor bedroom offers flexible use, with its own three-piece bath, private entrance, and French doors—perfect for guests, extended family, or an in-law suite. Convenience continues with main-level laundry and thoughtful design details throughout. The lower level offers even more living space, including a second gas fireplace, two additional bedrooms, another full bathroom, a workshop area, and abundant storage. A large detached 2.5-car garage with a built-in workshop provides the ideal setup for hobbyists. Notable upgrades; full home Generator (24'), A/C (25'), Paved Stone Entry (23'). Ideally located just minutes from world-class wineries, gourmet dining, golf courses, and scenic trails like the Bruce Trail and Balls’ Falls Conservation Area, this property is more than just a home—it’s a lifestyle. Don’t miss your chance to own this rare gem in one of Niagara’s most sought-after communities.
Inclusions: Central Vac,Dryer,Gas Stove,Hot Water Tank Owned,Refrigerator,Washer,Window Coverings,All Electric Light Fixtures, Back Up Generator, 2 Tvs And Tv Mounts.
 39
39




