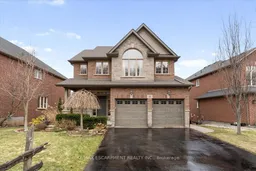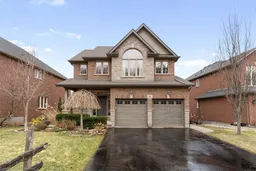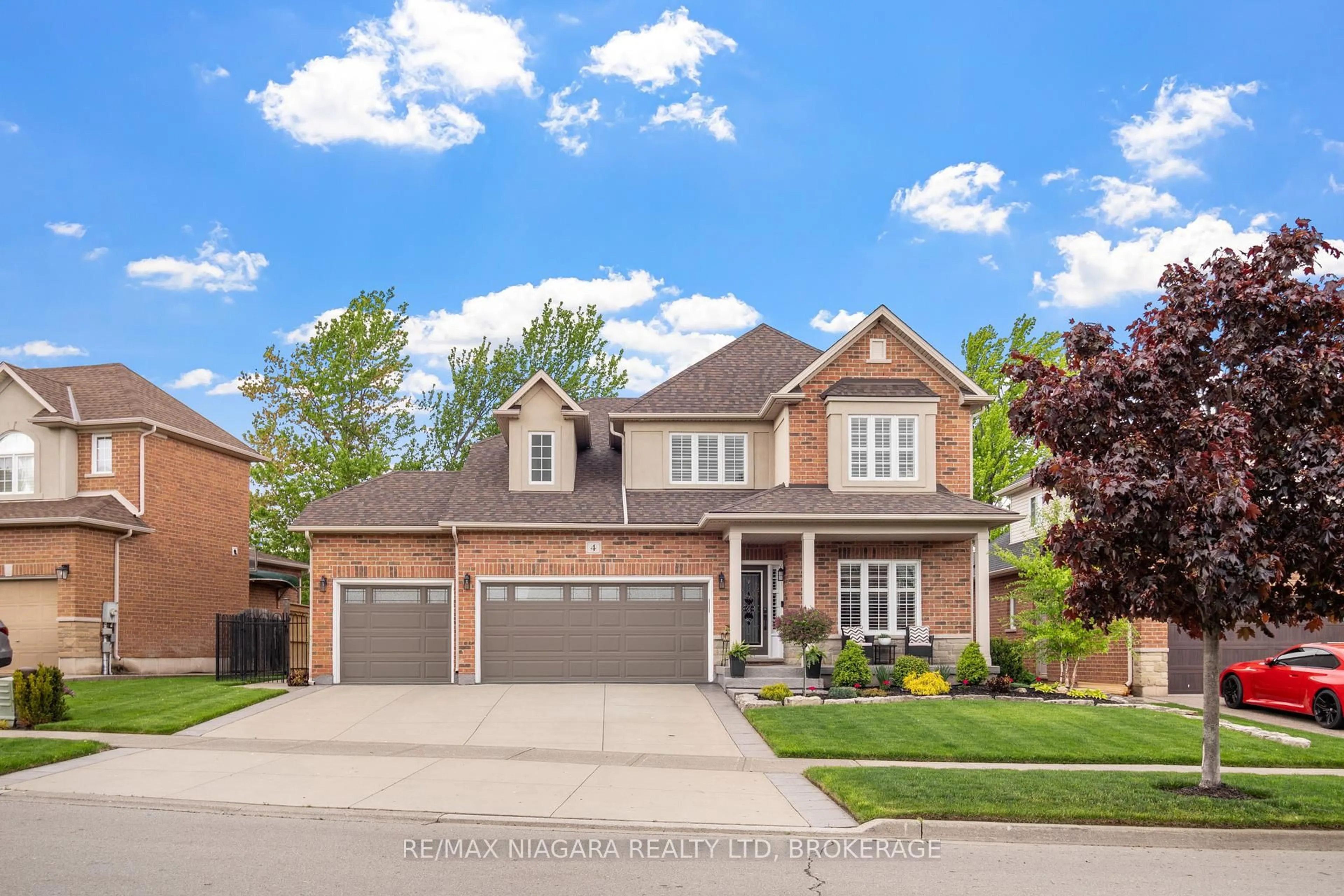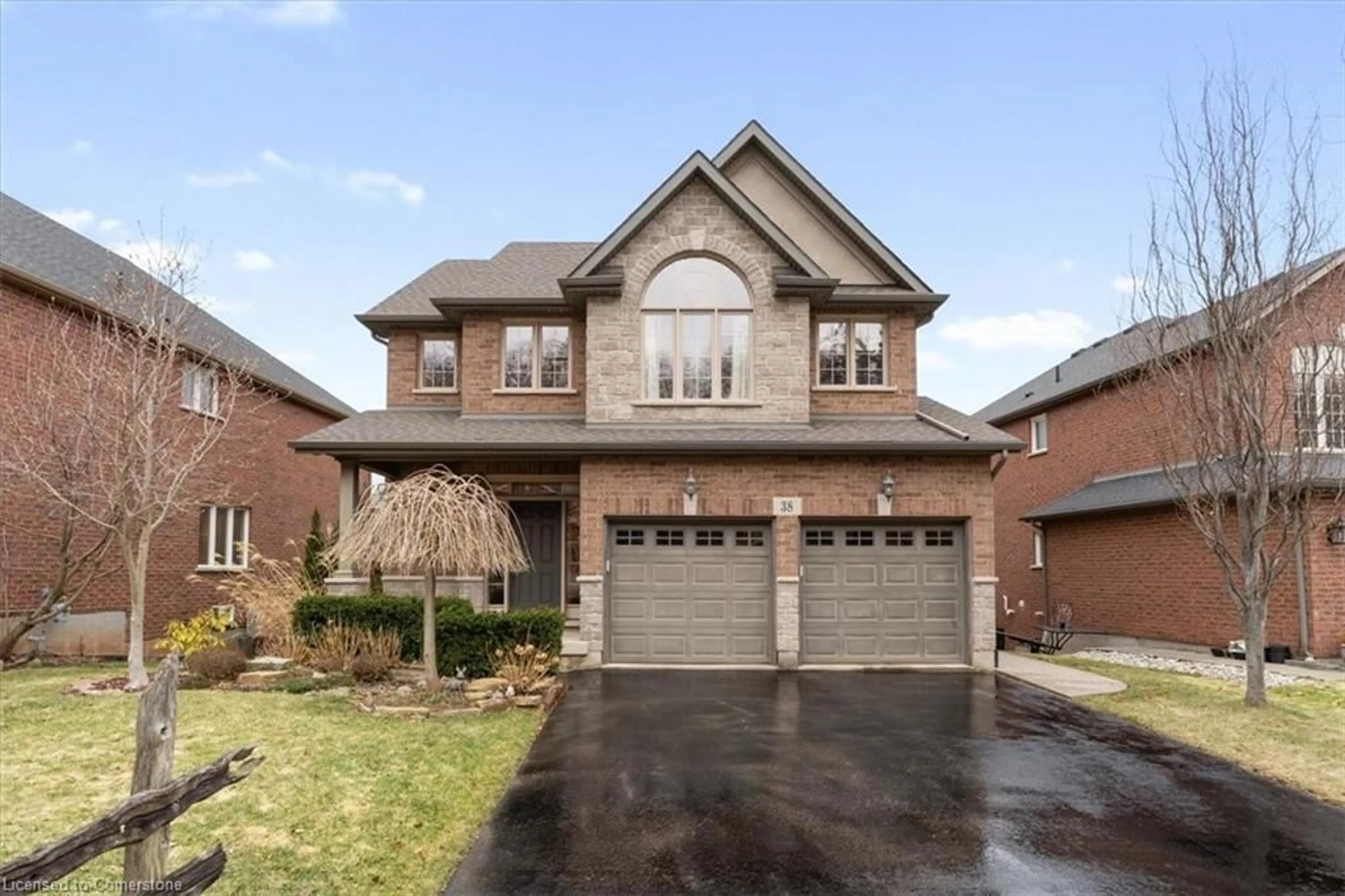A perfect blend of sophistication, comfort, charm & location for those looking to enjoy the best of Niagara living. Located on a quiet dead-end street just steps from Dorchester Estates Park, this 2,383 sq ft home features an open-concept main floor with a bright eat-in kitchen, formal dining room, & spacious living area. Upstairs, the home reveals a private retreat featuring three bedrooms. The luxurious master suite boasts a 5 pc ensuite & ample closet space, while a tastefully designed 4 pc bathroom serves the additional bedrooms. An inviting loft area, perfect as a home office or creative studio, offers captivating views of the majestic Niagara Escarpment, ensuring an inspiring backdrop for both work & leisure. The walkout basement is flooded with natural light and includes a bathroom rough-in- offering excellent potential for an in-law suite. The possibilities for this space are endless. Step outside to an entertainers haven. The exposed aggregate patio, aggregate stairs down the side of the house, & a beautiful covered deck accessible from the kitchen make for perfect summer BBQs & gatherings. The in-ground sprinkler system keeps the lush landscaping effortlessly maintained, while the heated garage adds everyday comfort & convenience in the colder months. Set in one of Grimsby's most sought-after neighbourhoods, this home offers quality finishes, a functional layout, & proximity to parks, schools, shopping, & QEW access.
Inclusions: fridge, stove, built in microwave (as is), dishwasher, washer and dryer, window coverings








