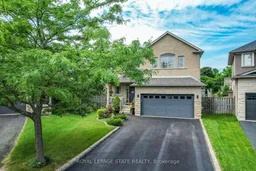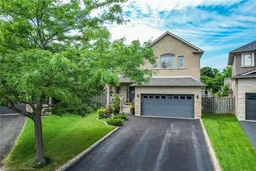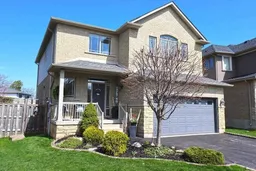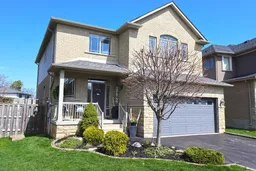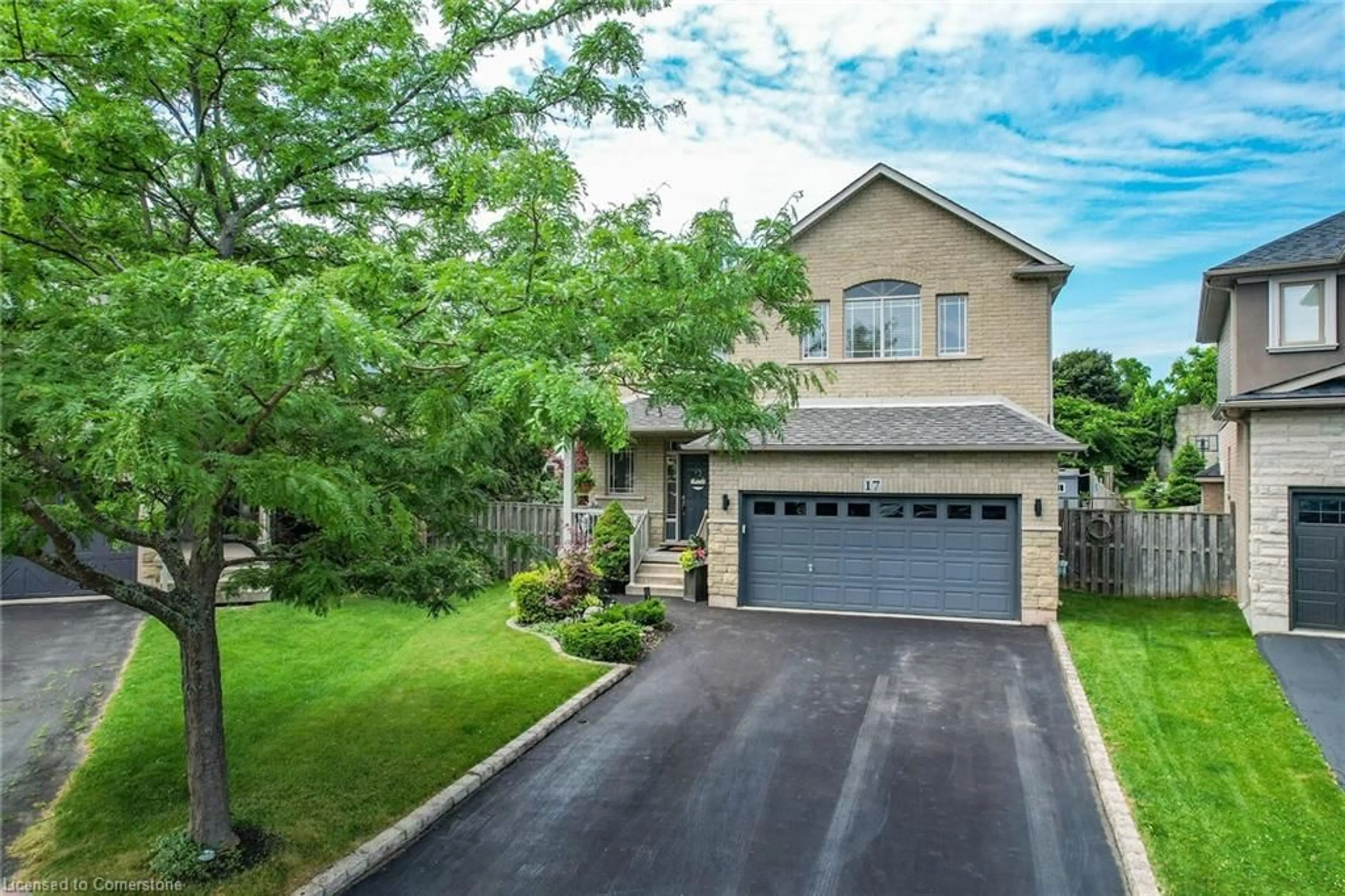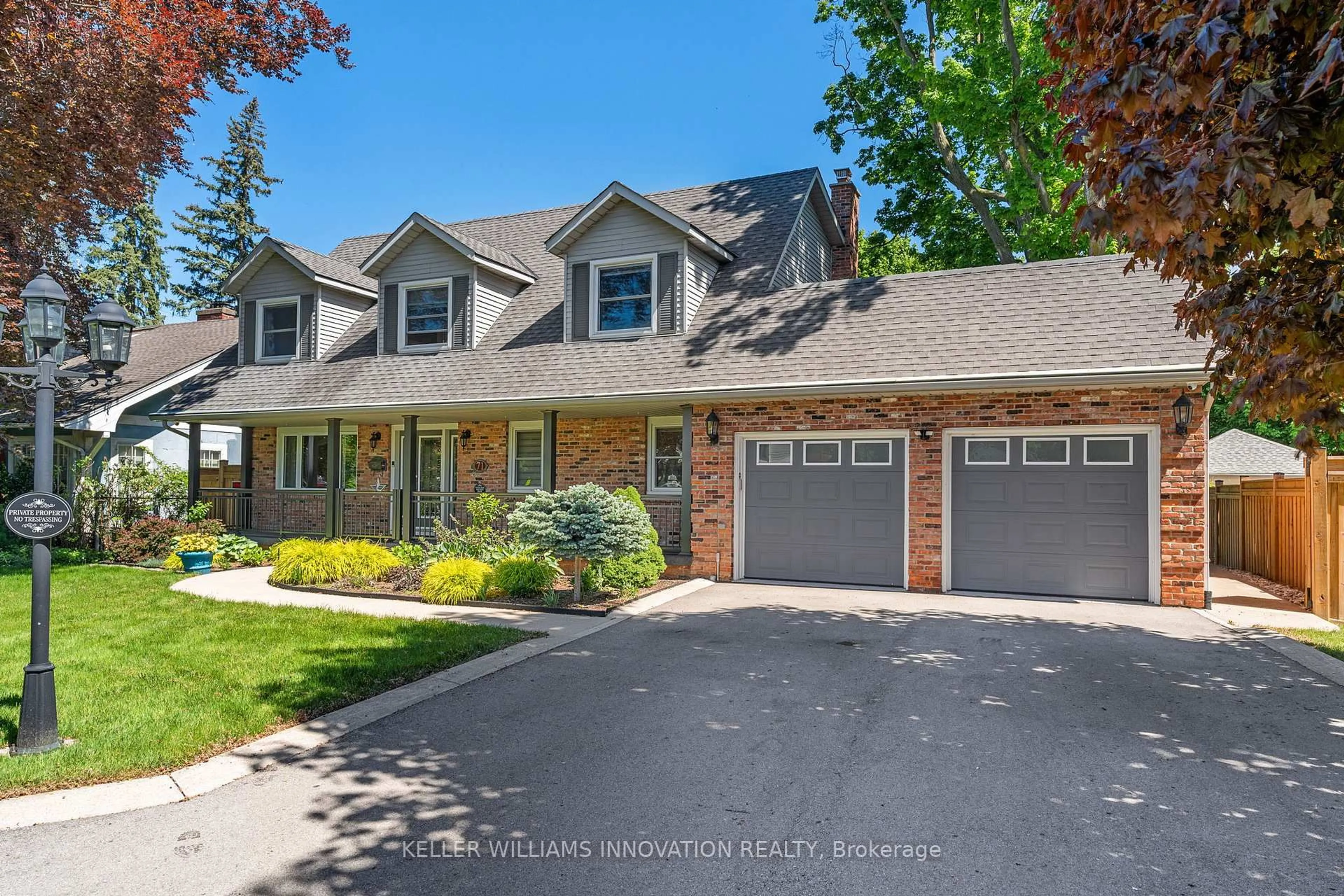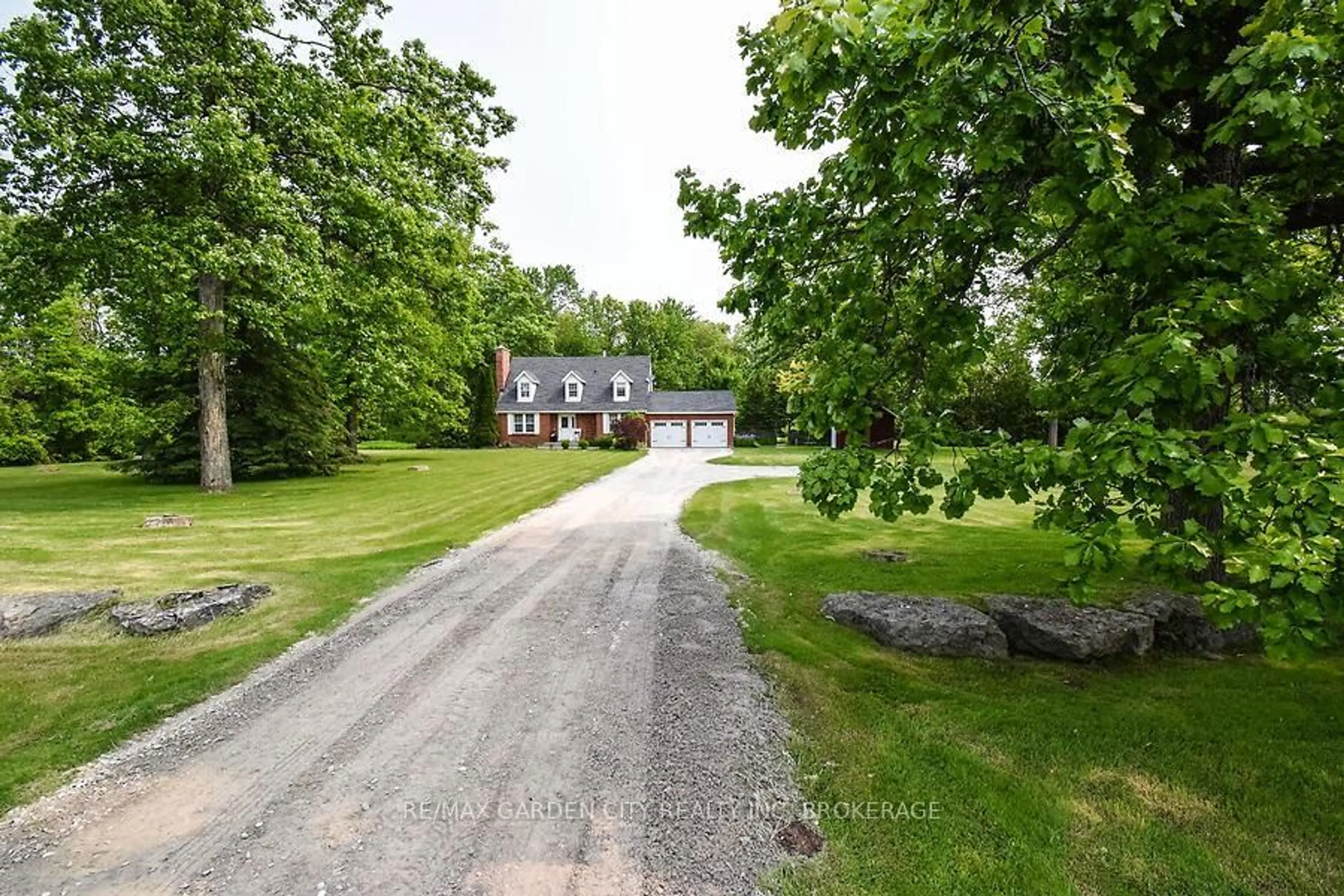Welcome home to Plum Tree Lane in scenic Grimsby. Highlights of this spacious four bedroom family home include generous lot, hard wood floors, granite counters, stately entranceway (cathedral ceiling) and fully finished lower level featuring side door entrance, three-piece bathroom, two additional bedrooms and sizeable recreation room. Main floor laundry, large kitchen (ample cupboard/counter space), five-piece ensuite, fireplace, pot lights, double car garage and recently updated furnace/Air Conditioning (2025) are just some of the features of this exceptional home. Relax and entertain in the resort-inspired backyard retreat featuring in-ground saltwater pool (heated), gazebo, sizable deck, concrete surround, convenient pool shed, outside shower, relaxing hot tub and established gardens. Perfectly located close to schools, Lakefront parks, farm fresh markets, award winning wineries and the picturesque towns along the Niagara Escarpment including Grimsby, Beamsville, Vineland and Jordan.
Inclusions: Central vac, Dishwasher, Dryer, Garage door opener, Gas stove, Pool equipment, Refrigerator, Stove, Washer, All electric light fixures, All window coverings, Hot tub (as is), Bathroom mirrors.
