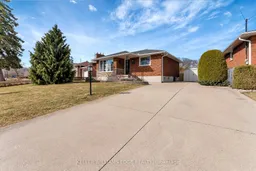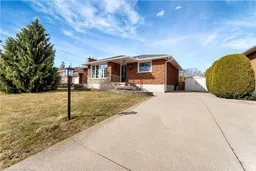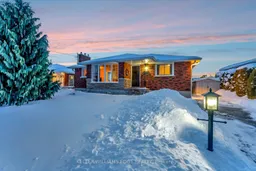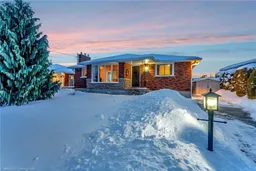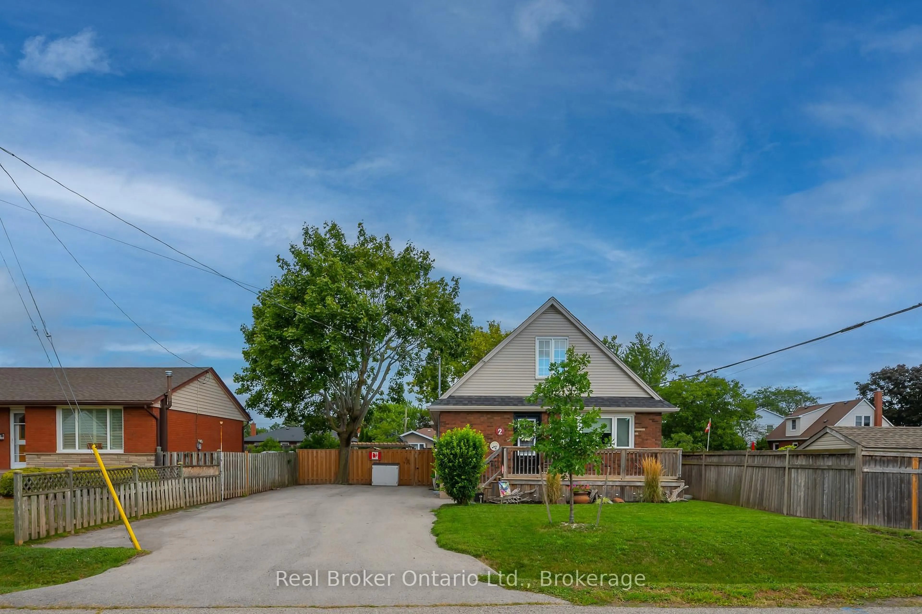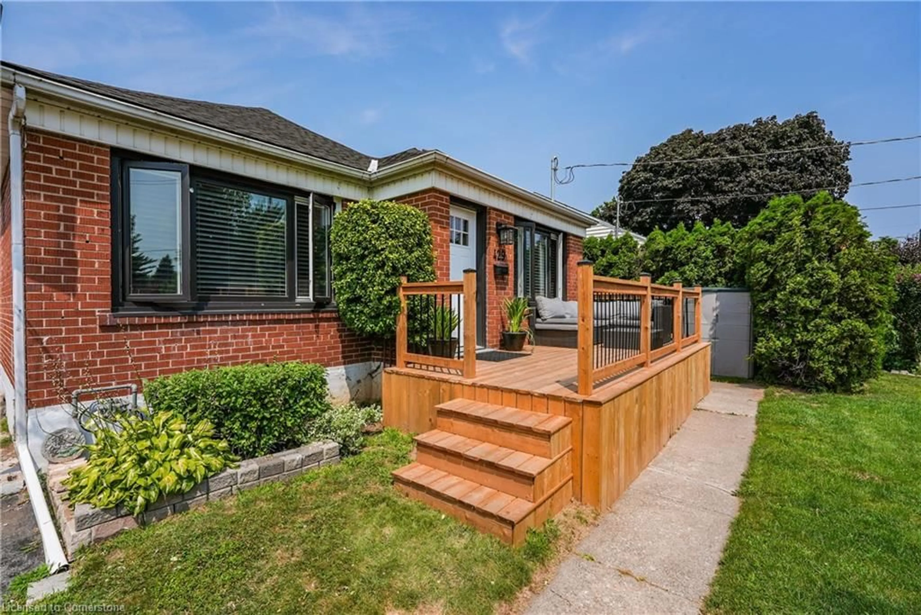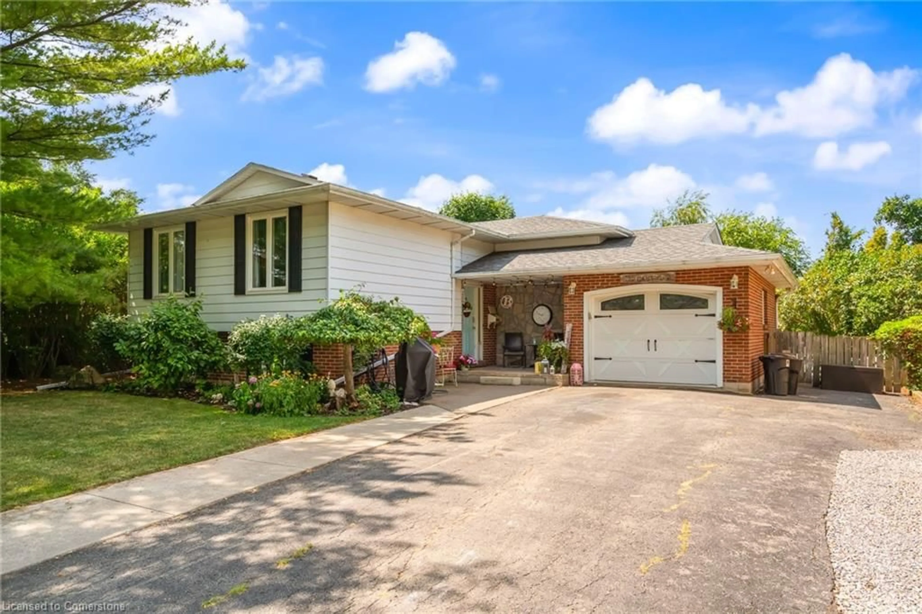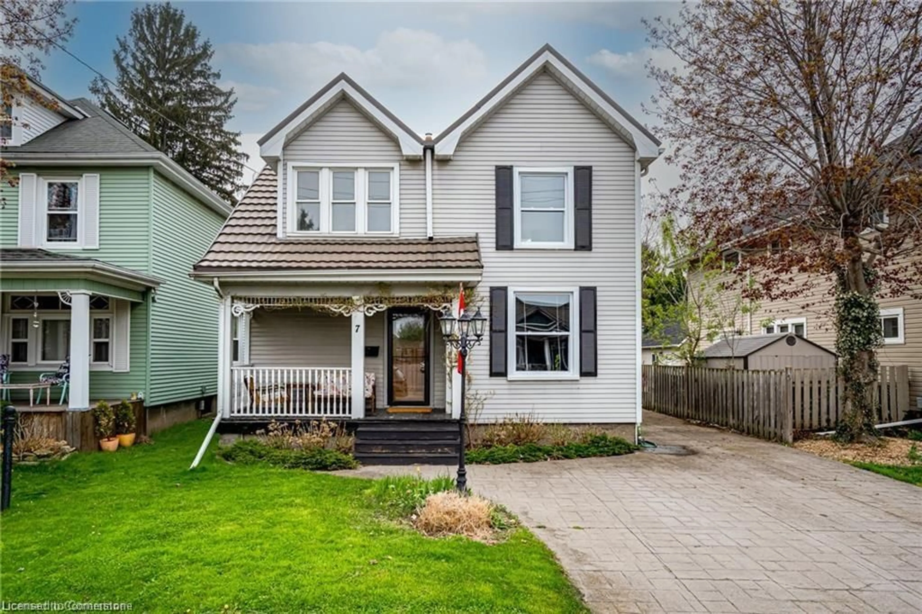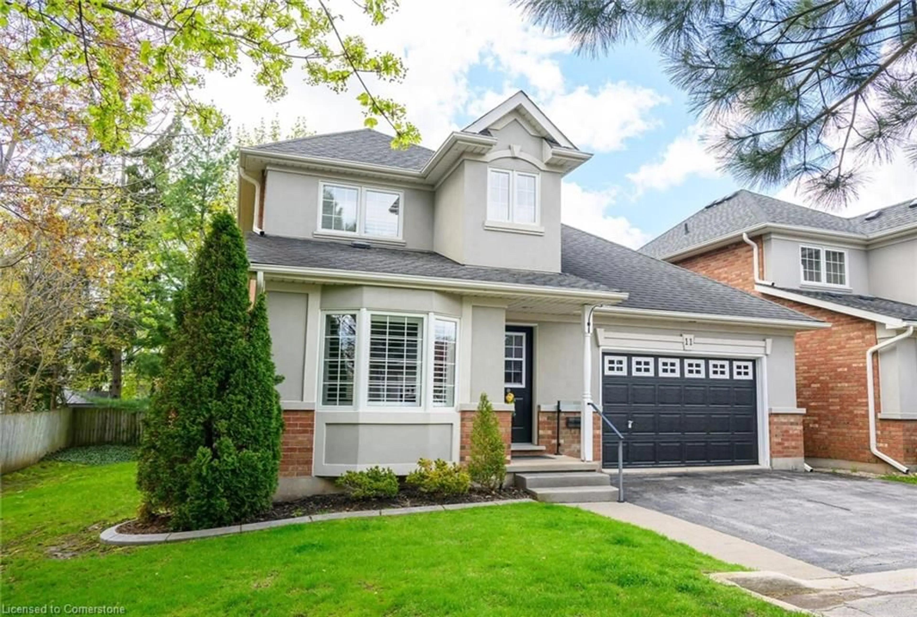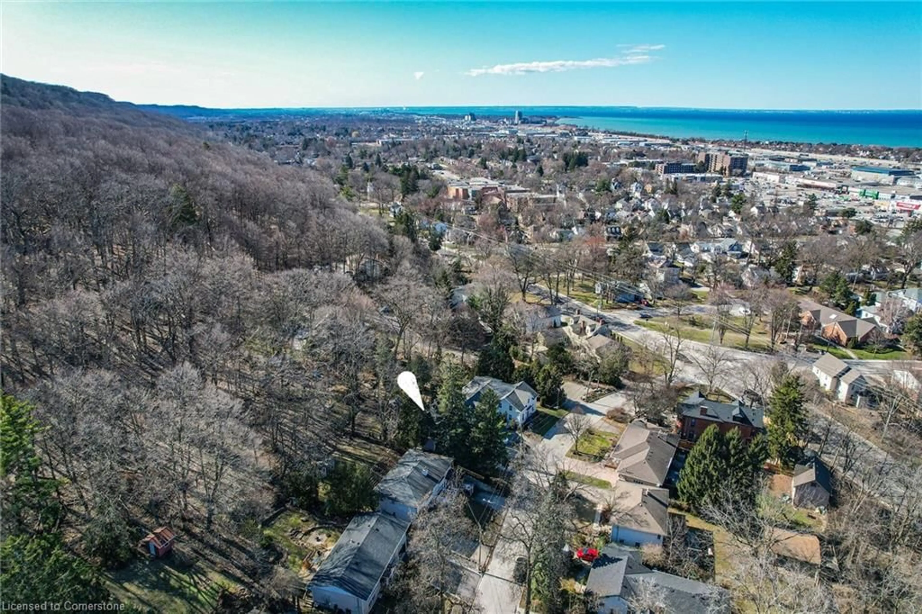Delightful brick BUNGALOW with loads of charm in the desirable Grimsby Beach neighbourhood, This 1139 sq ft of beautifully finished living space on a generous 65 x 115 lot, ensuring ultimate privacy. Updated 2+1 bedroom, 2-bath surrounded by mature cedars, creating a serene backyard retreat with a concrete patio for relaxation. The private double-wide concrete driveway provides parking for up to 5 cars, with 3 additional sheds for convenient storage. Inside, the home features an oversized front window that fills the spacious living room & open-concept kitchen with natural light, offering stunning views from above. The walk-out dining room leads to a back deck, perfect for entertaining, & could easily be converted back into a third bedroom, restoring the original floor plan. The main floor boasts newly updated flooring throughout & cozy décor provides warmth complimented by a natural gas fireplace (two additional fireplaces in the lower level). The expansive newly finished downstairs with separate entrance offers in-law suite potential, with a draped closet that serves the third bedroom, pot lights throughout, & an inside walk-up entry to the peaceful backyard. The home also includes upgraded insulation on the North & South walls & ceiling of lower level for added comfort, along with Torlys Elite flooring featuring an acoustic cork underlay for warmth & durability. For your peace of mind & budget the home comes with an owned AC, furnace, & hot water heater. This quiet, family-friendly neighborhood offers easy access to the beach & lake 100 yards away, walking trails, parks, shopping, schools, 10 minute walk to downtown Grimsby. Plus, you're just moments away from the YMCA, hockey arena, & the future GO Station.
Inclusions: Dishwasher, Dryer, Gas Stove, Hot Water Tank Owned, Refrigerator, Washer, Window Coverings, Other
