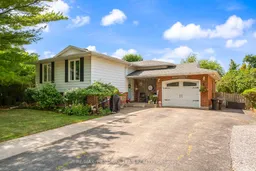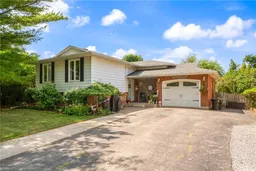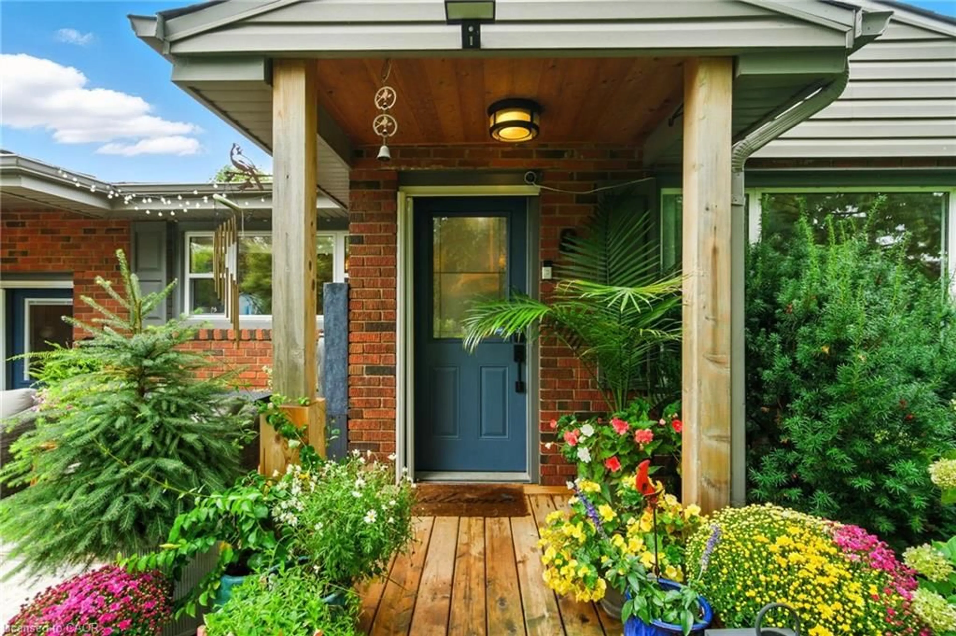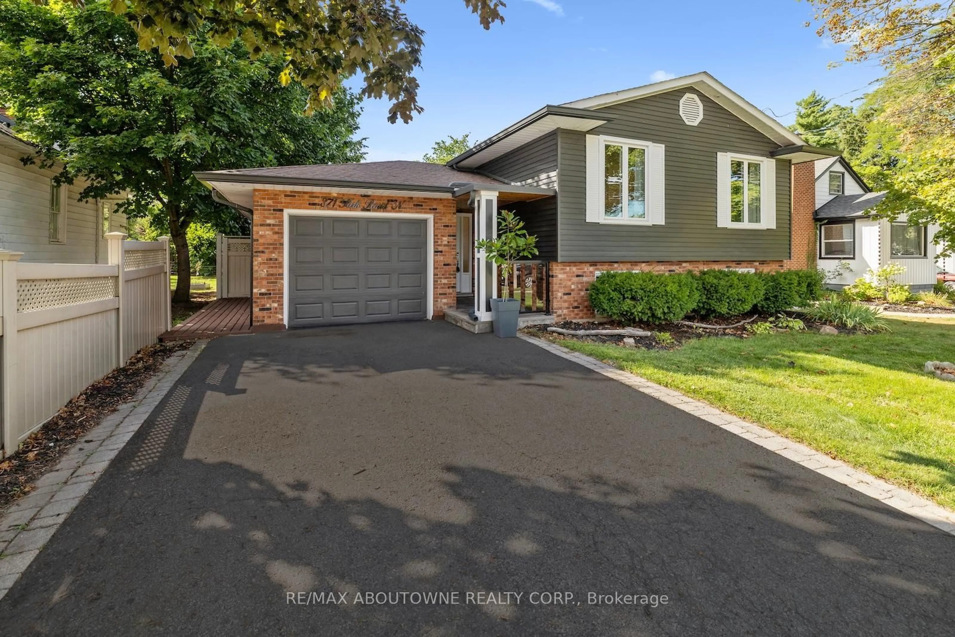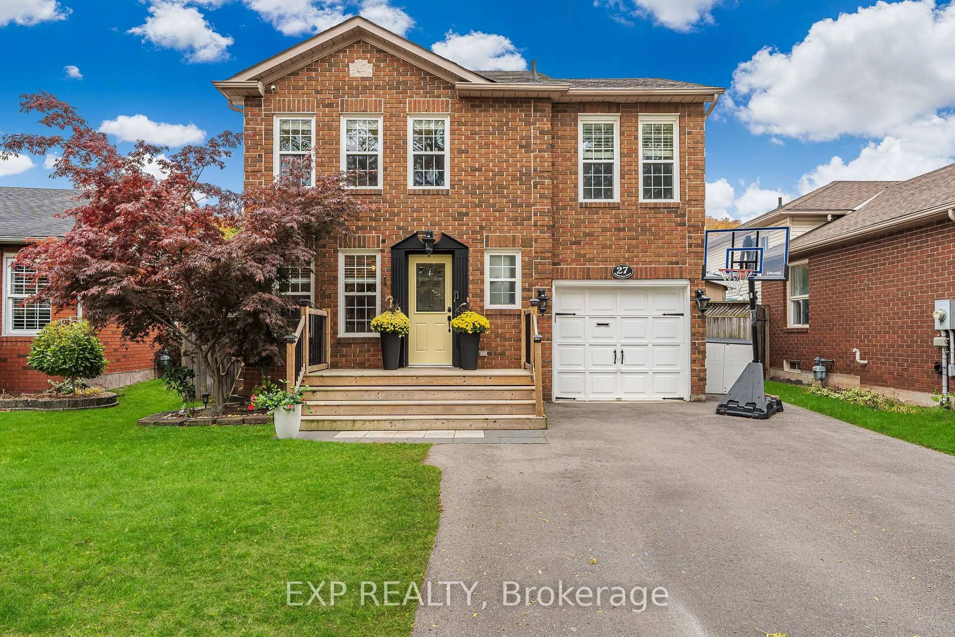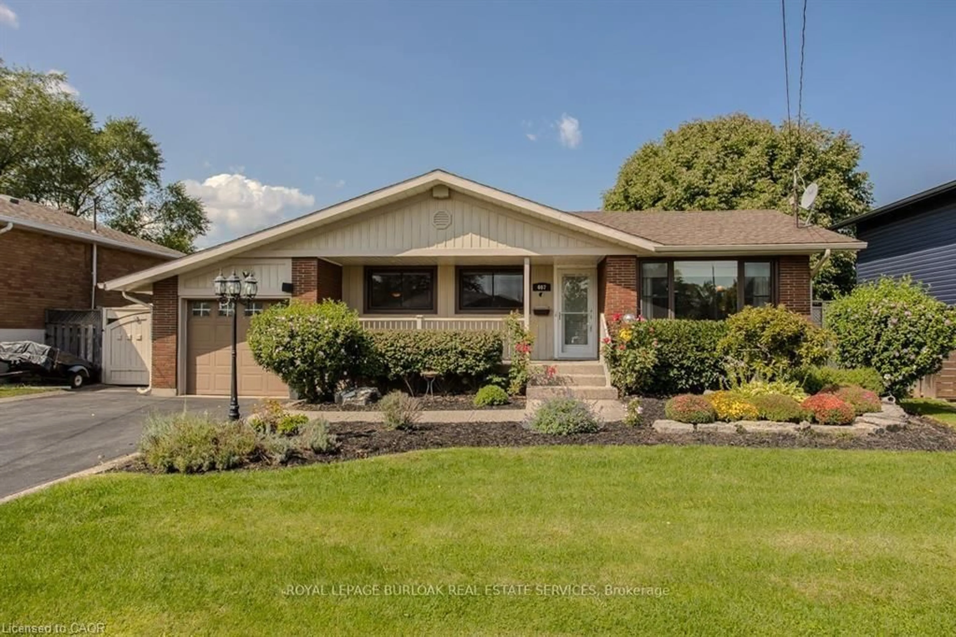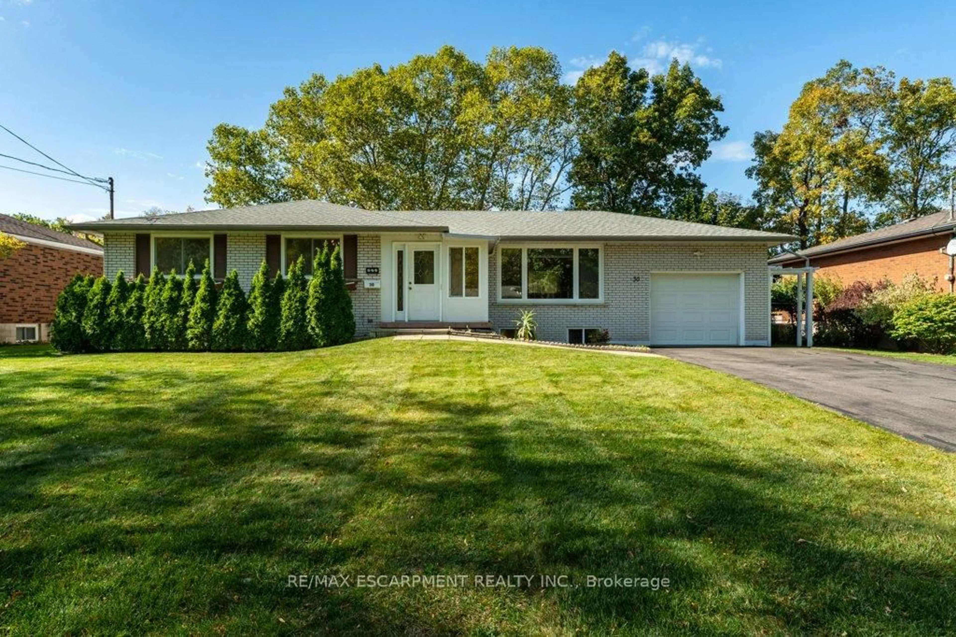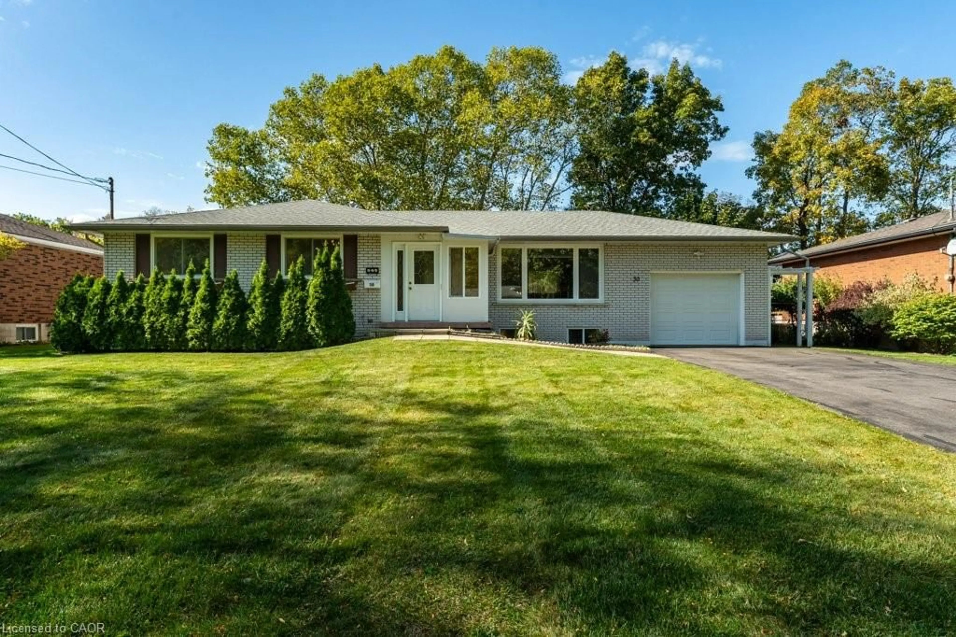Location, Location, Location!! Nestled at the end of tree lined street and a short walking distance to Lake and The Pump House. You will love it here! Quick access to QEW. Great family neighbourhood with street party BBQ's!! This 3+2 bedroom, 2 bath home has plenty of room for your growing family or empty nesters. The main floor has a roomy kitchen with lots of light, adjacent dining room and family room, a spacious primary bedroom plus 2 additional bedrooms and a 3-piece bathroom. The lower level consists of 3 bedrooms, laundry and another 3 piece bath. The large lower level bedroom can be easily converted back to a family room where there is a walk up entrance to the backyard and the two bedrooms can be left or combined for one larger bedroom. The laundry room was also fitted as a small kitchen, making this lower level the perfect in-law suite. The private backyard is large and perfect for hosting family gatherings. The single car garage and double width drive allow lots of parking as well. Furnace 2021, A/C 2019, Roof 2013 as per owner. With a little TLC this could be a beautiful family home! Don't miss out, book your showing today!
Inclusions: Fridge x 2, stove, d/w, microwave, washer/dryer, all ELF's and window coverings. No warranties on any appliances.
