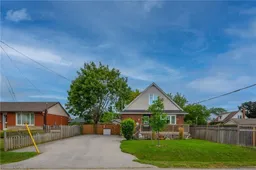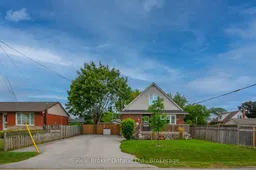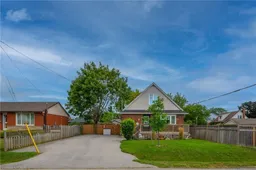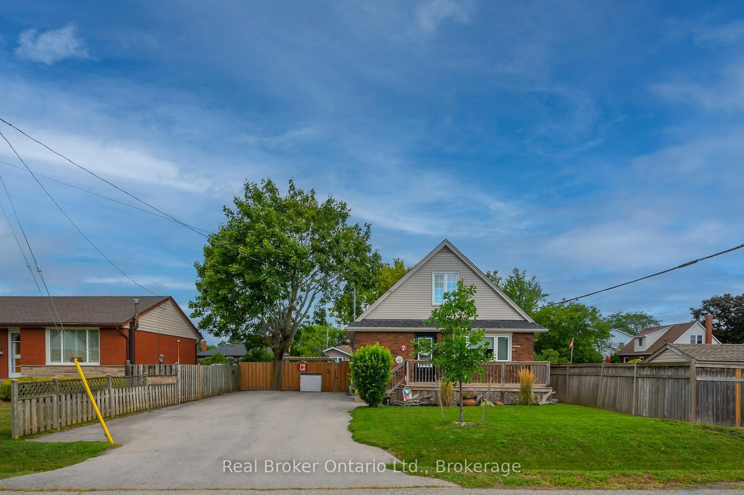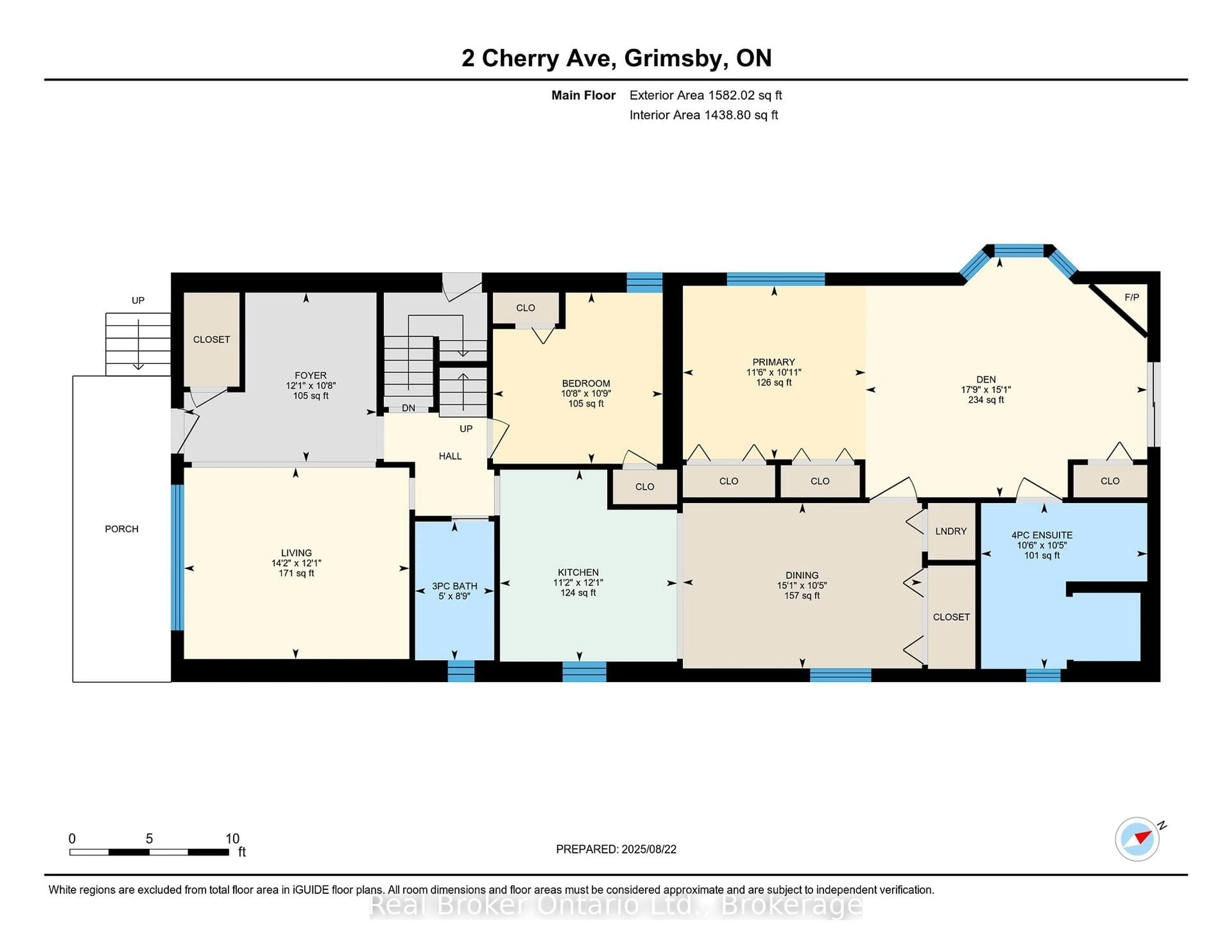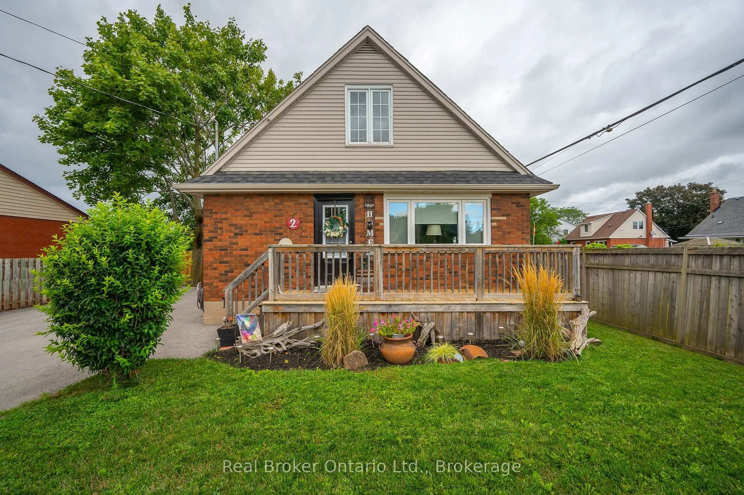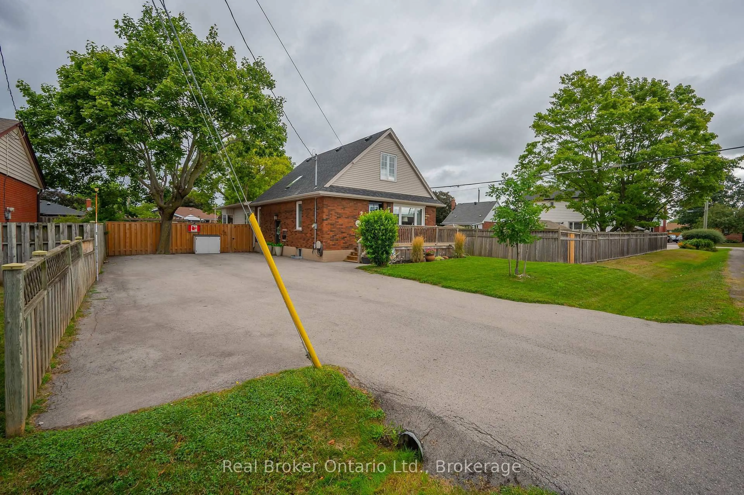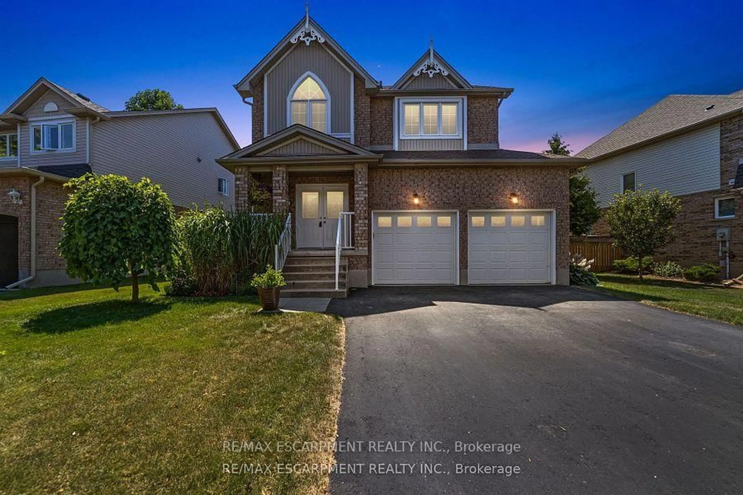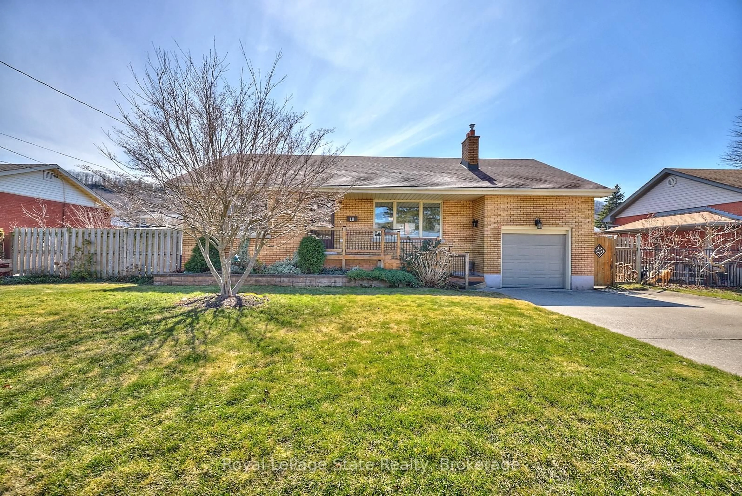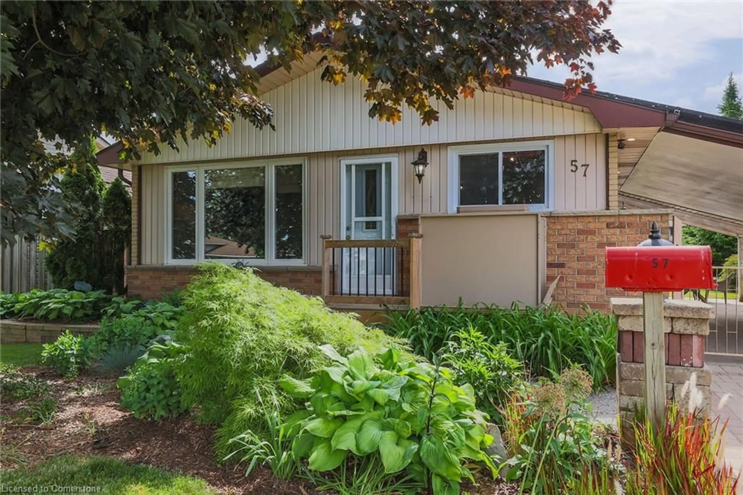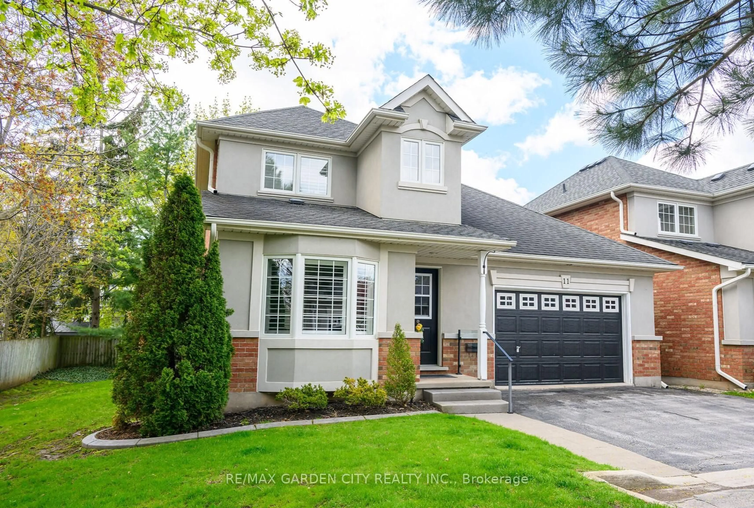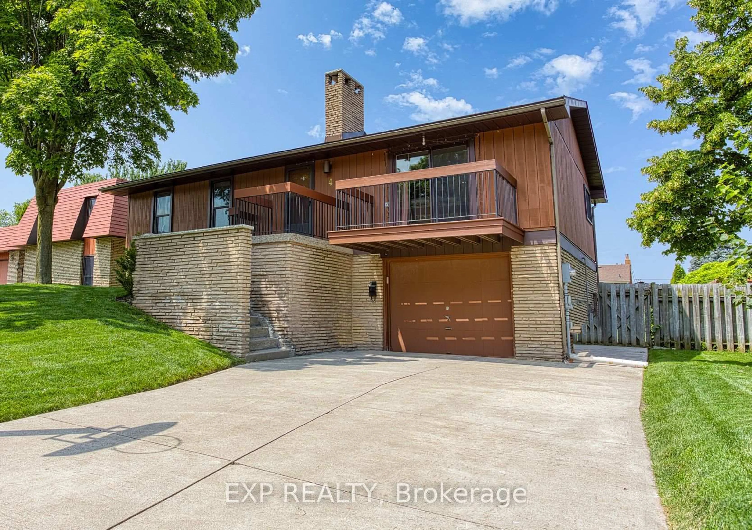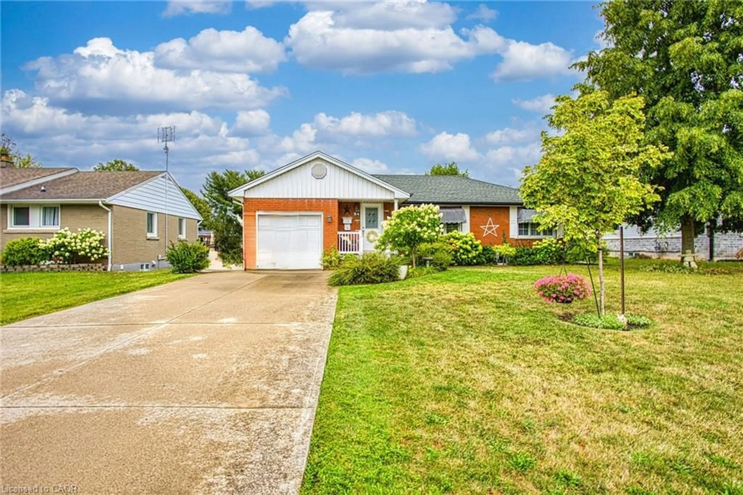2 Cherry Ave, Grimsby, Ontario L3M 2G9
Contact us about this property
Highlights
Estimated valueThis is the price Wahi expects this property to sell for.
The calculation is powered by our Instant Home Value Estimate, which uses current market and property price trends to estimate your home’s value with a 90% accuracy rate.Not available
Price/Sqft$304/sqft
Monthly cost
Open Calculator
Description
Charming and spacious brick home in the heart of Grimsby, just minutes from Grimsby Beach, shopping centres, highway access, and fantastic local amenities! This spacious 4-bedroom, 3-bathroom property offers convenient main floor living with accessibility features including a wheelchair ramp, main floor laundry, and a large primary suite with a den and a generous en-suite bath perfectly set up for in-home care if needed. Upstairs you'll find two well appointed bedrooms. The lower level boasts a large basement with a workshop, ample storage, and exciting development potential. Enjoy outdoor living with a nicely maintained yard, deck, and welcoming front porch, plus parking for up to 8 vehicles. A wonderful opportunity to own a versatile and well-located home in a desirable community! NOTEABLE UPDATES: Deck and ramp (2023), Furnace/AC/Hot Water Heater (2021), Driveway (2021), Bathroom reno (2020), Main floor windows (2018), Front door (2023), Water softener (2023)
Property Details
Interior
Features
Main Floor
Bathroom
3.19 x 3.194 Pc Ensuite
Primary
3.33 x 3.51Den
4.61 x 5.412nd Br
3.29 x 3.26Exterior
Features
Parking
Garage spaces -
Garage type -
Total parking spaces 8
Property History
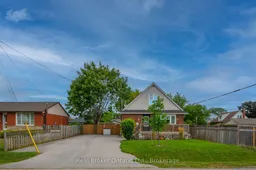 46
46