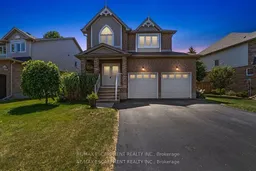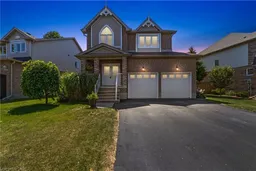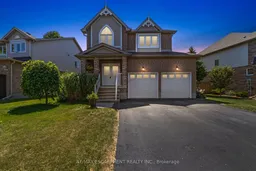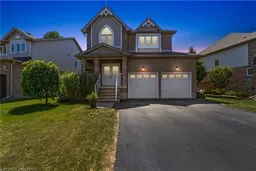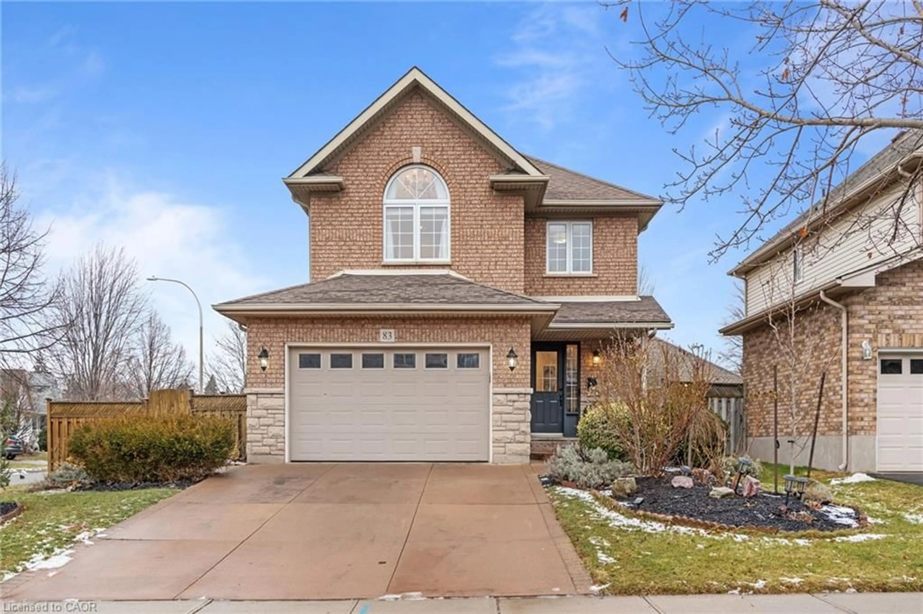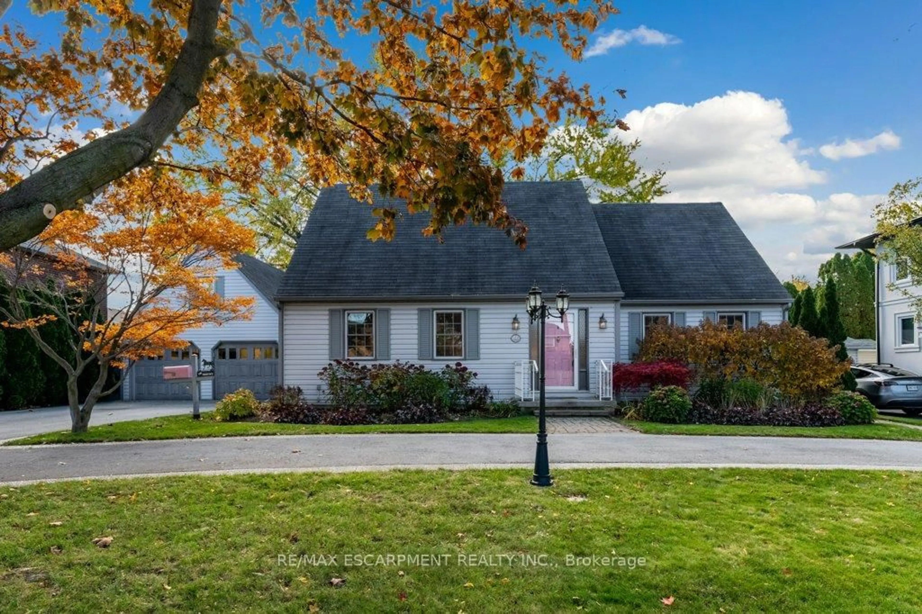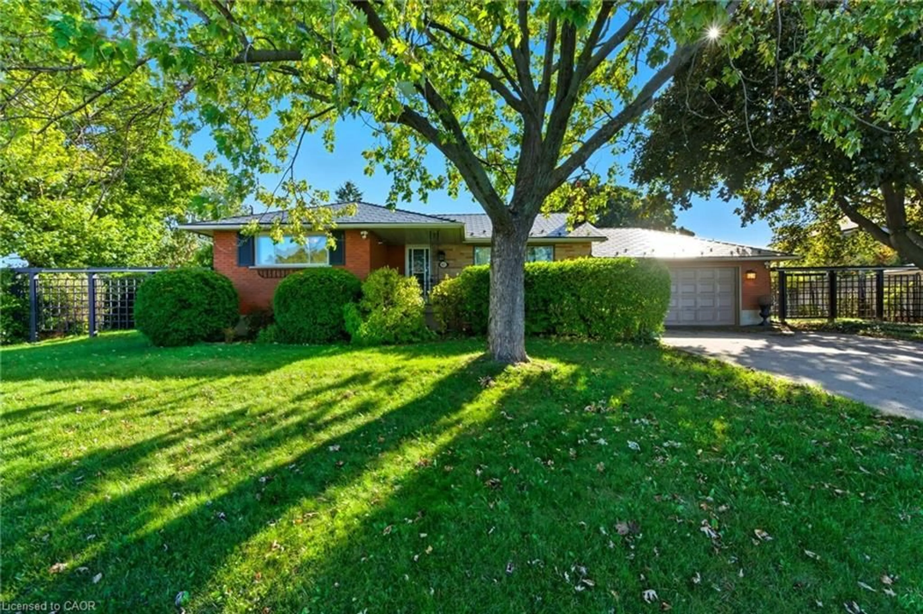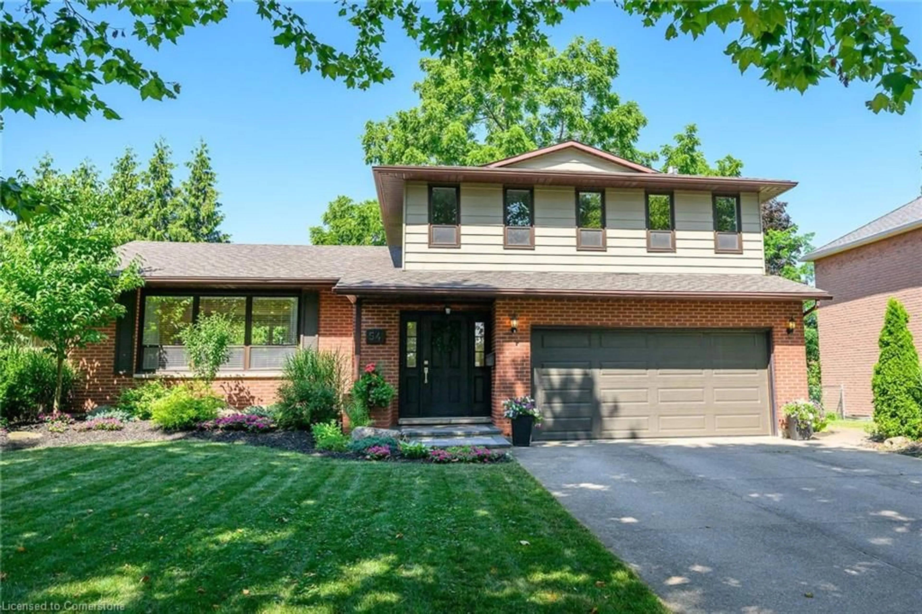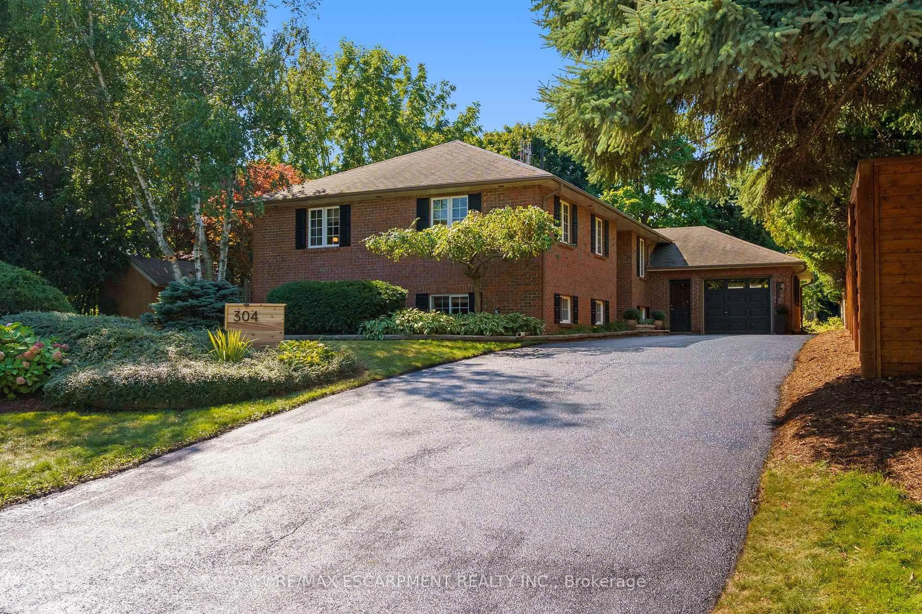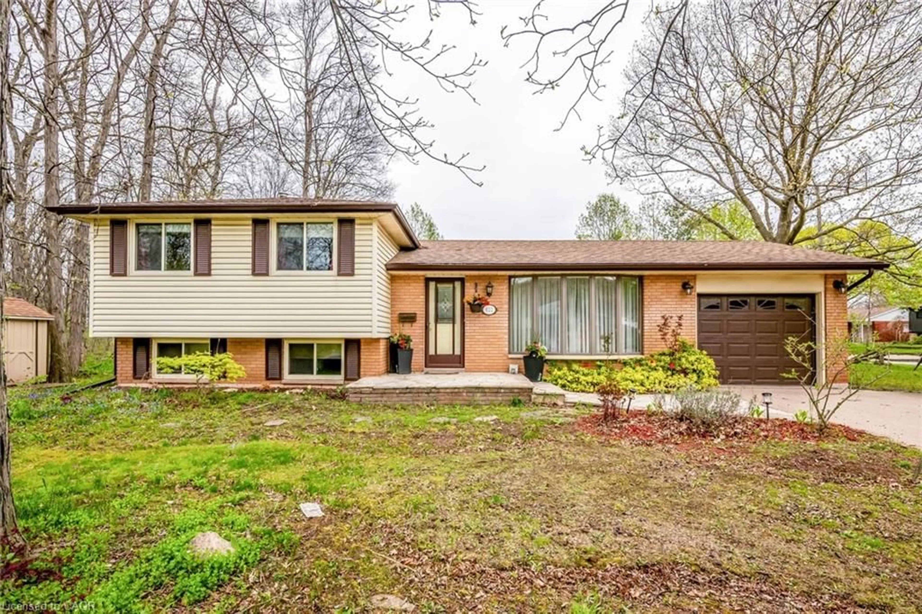Grimsby Beauty located in prestigious Nelles Estates nestled below the escarpment. Inviting double door foyer. Open concept design Gourmet Kitchen with large movable island, stainless appliances. Sunken family room with high-end electric fireplace. Walk out to two tiered composite decks for entertaining. Fully fenced with custom 8x10 shed. Large master bedroom with private ensuite with Roman sunken tub, separate glass shower, custom cabinets in walk-in closet. Convenient second floor laundry. Fully finished lower level with large storage/workshop. Great street appeal with Lots of parking for four vehicles plus garage. Close to downtown, shopping, schools, parks, hospital. Ideal for the commuter with easy access to QEW Toronto and Niagara bound, award-winning wineries. Lake Ontario beaches and Bruce Trail just minutes away. Move in and enjoy! All room sizes approximate.
Inclusions: Central Vac, Dishwasher, Dryer, Garage Door Opener, Refrigerator, Stove, Washer All window coverings, all ELF, stainless fridge and stove, dishwasher, dryer, electric fireplace with remote, basement fridge, freezer, central vacuum, 3 upright locking cabinets, 8x10 custom shed.
