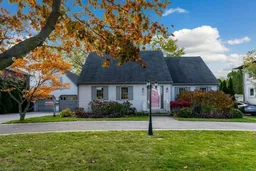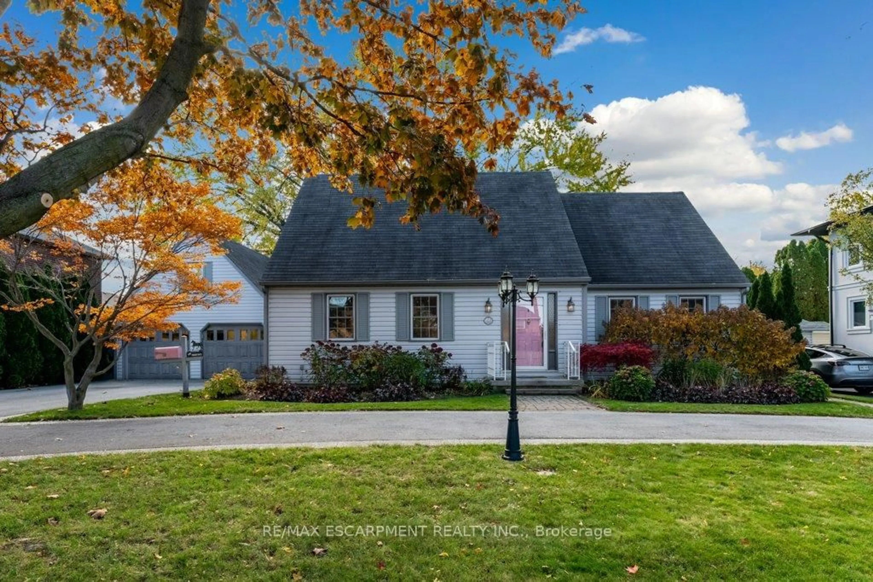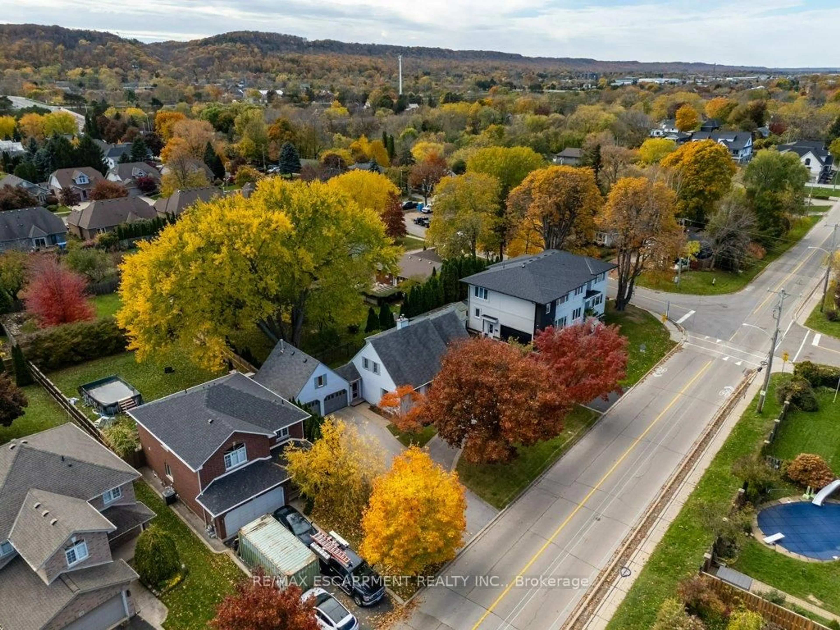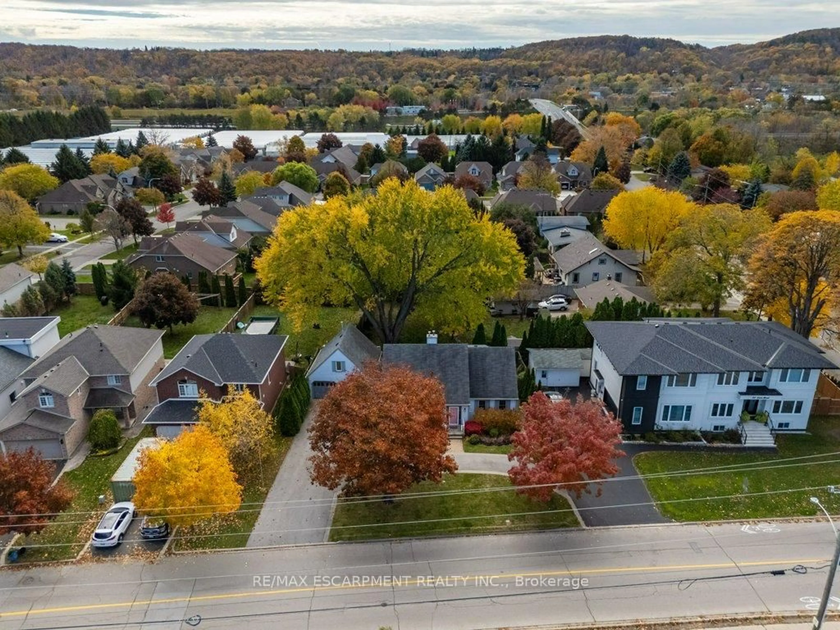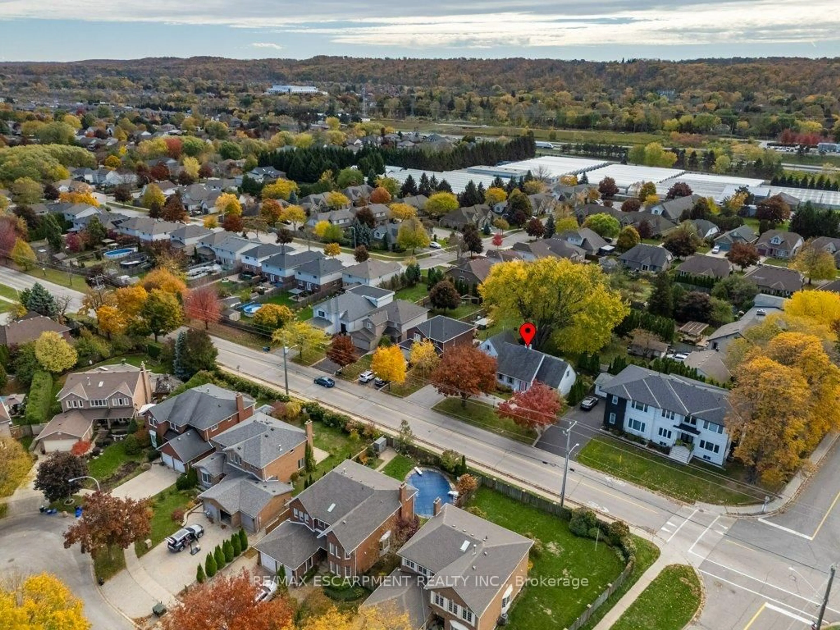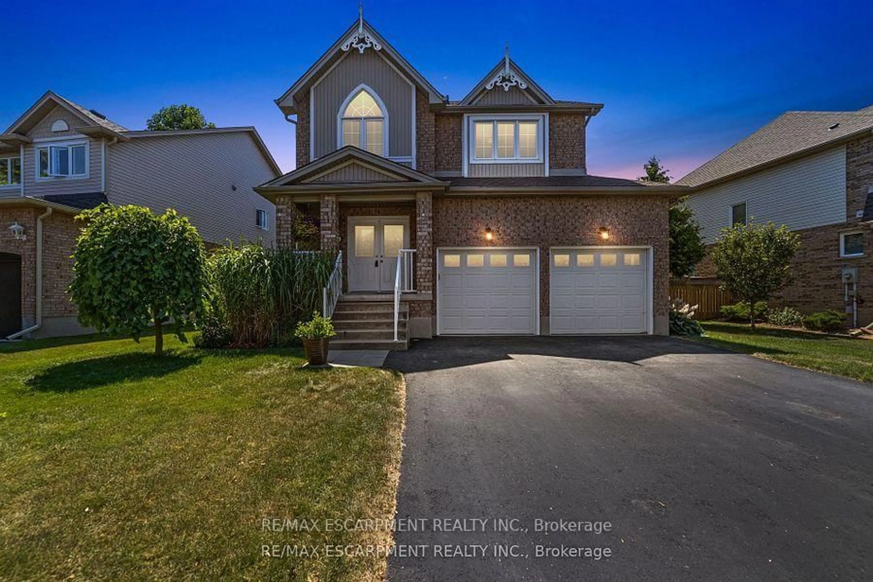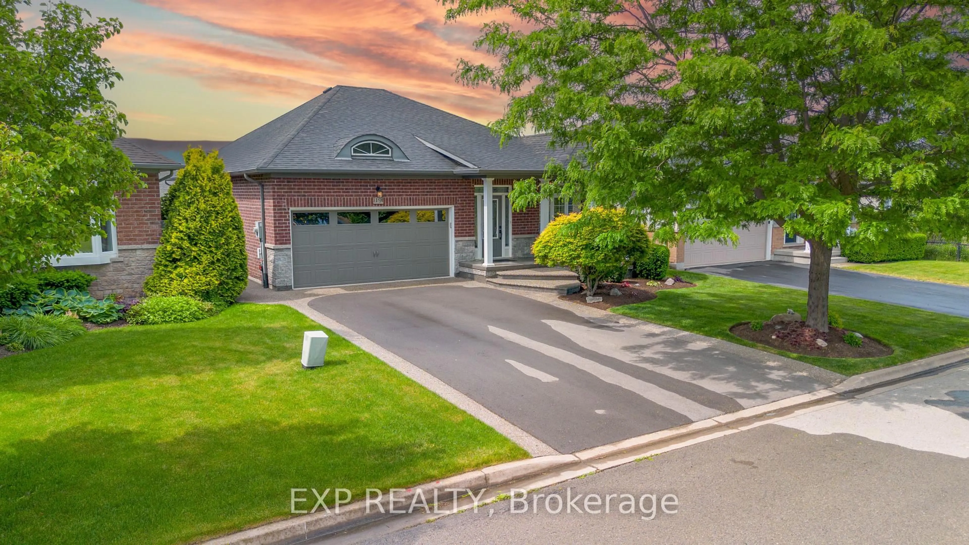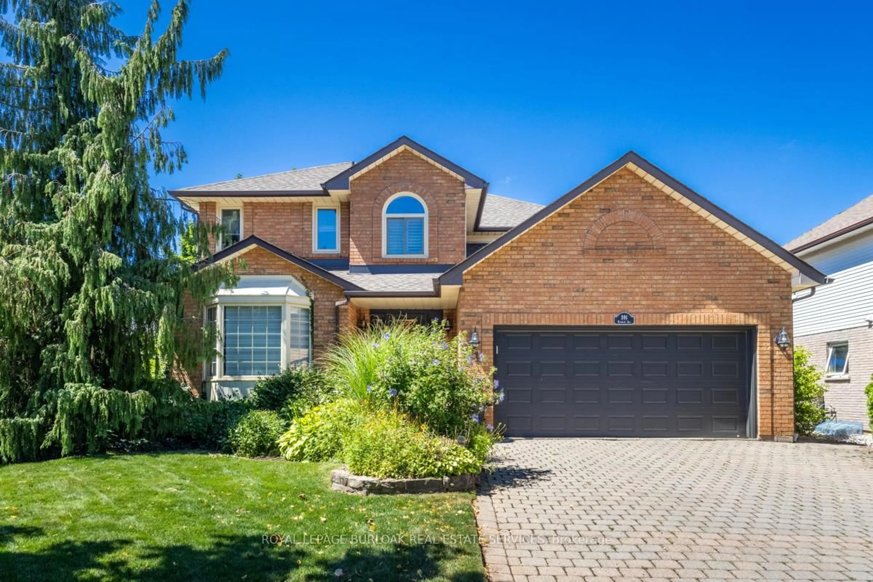Contact us about this property
Highlights
Estimated valueThis is the price Wahi expects this property to sell for.
The calculation is powered by our Instant Home Value Estimate, which uses current market and property price trends to estimate your home’s value with a 90% accuracy rate.Not available
Price/Sqft$524/sqft
Monthly cost
Open Calculator
Description
WELCOME HOME to 24 Lake St in Grimsby's sought-after lakeside neighbourhood! Just steps from the Marina, Lake, and parks, this charming 3- bedroom, 2.5-bath home offers over 1,700 sq. ft. of warm and inviting living space. The spacious dining room opens through garden doors to a private backyard, perfect for summer BBQs or quiet morning coffee. Comfy living room with gas fireplace. Lots of possibilities with a main-level granny flat, complete with its own separate entrance, provides income potential, in-law or a comfortable space for extended/multi-generational family living. Gorgeous curb appeal with an 84 foot wide frontage, beautifully landscaped and a double-wide driveway with room for six+ cars. An oversized 2 car garage (garage floor with rubber concrete resurfacing) PLUS a second-story workshop - a dream space for hobbies or extra storage! This home and property has been immaculately maintained by the original owner and is move-in ready. Enjoy being just a short walk to historic downtown Grimsby, the library, parks, and your favorite local restaurants. With easy QEW access, you're perfectly positioned between the GTA and Niagara's wineries, scenic trails, and attractions. This is a home that truly has it all - location, lifestyle, and long-time pride of ownership! Note: Some pictures are virtually staged.
Property Details
Interior
Features
Main Floor
Living
3.96 x 5.97Fireplace
Kitchen
4.09 x 2.72Dining
4.11 x 5.36French Doors
Kitchen
3.84 x 3.71Combined W/Dining
Exterior
Features
Parking
Garage spaces 2
Garage type Attached
Other parking spaces 6
Total parking spaces 8
Property History
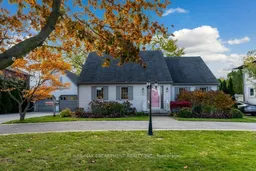 46
46