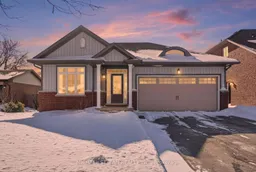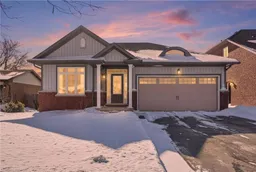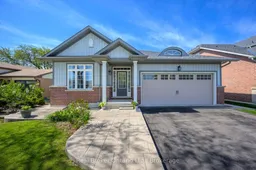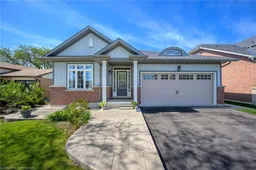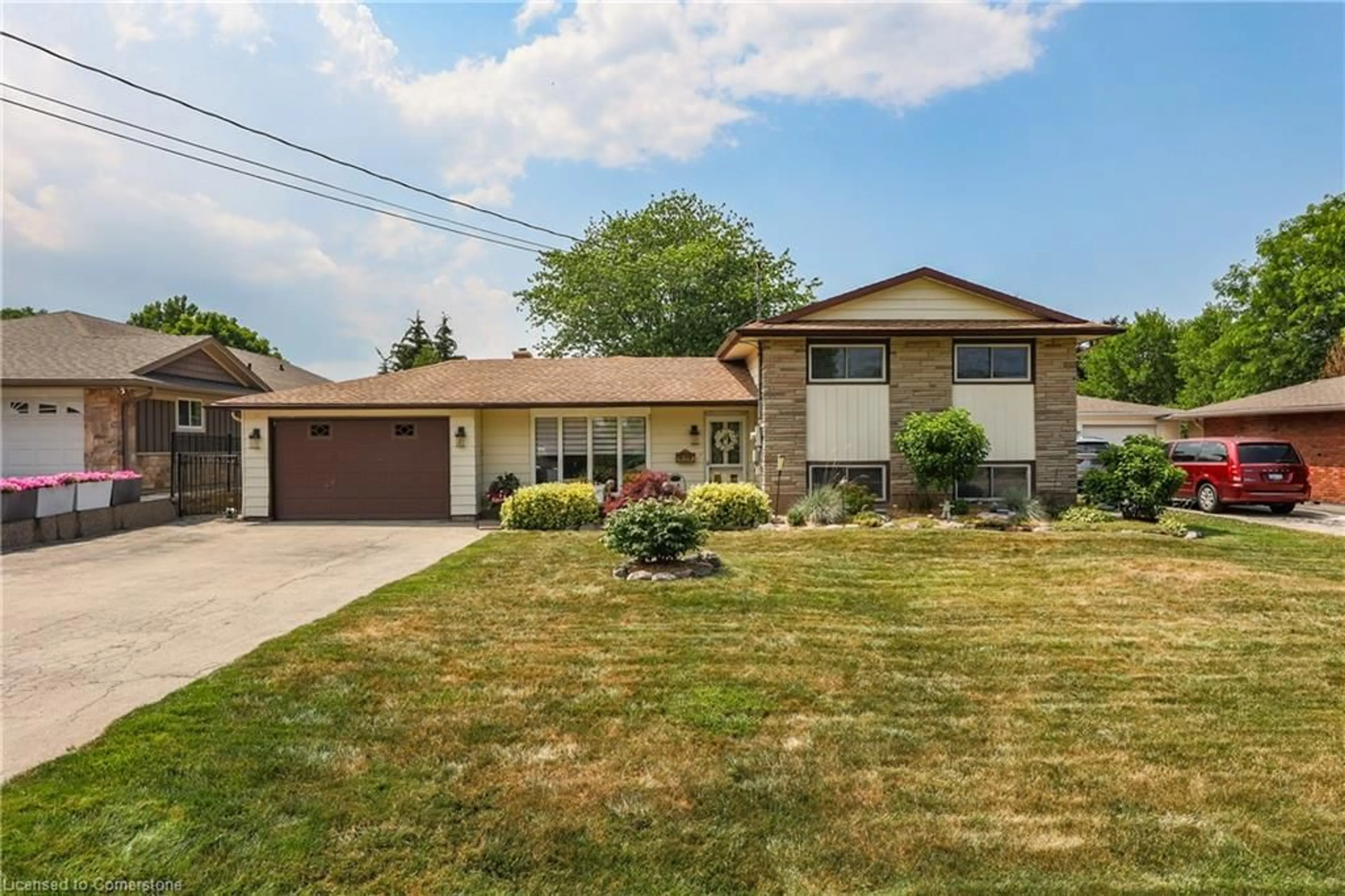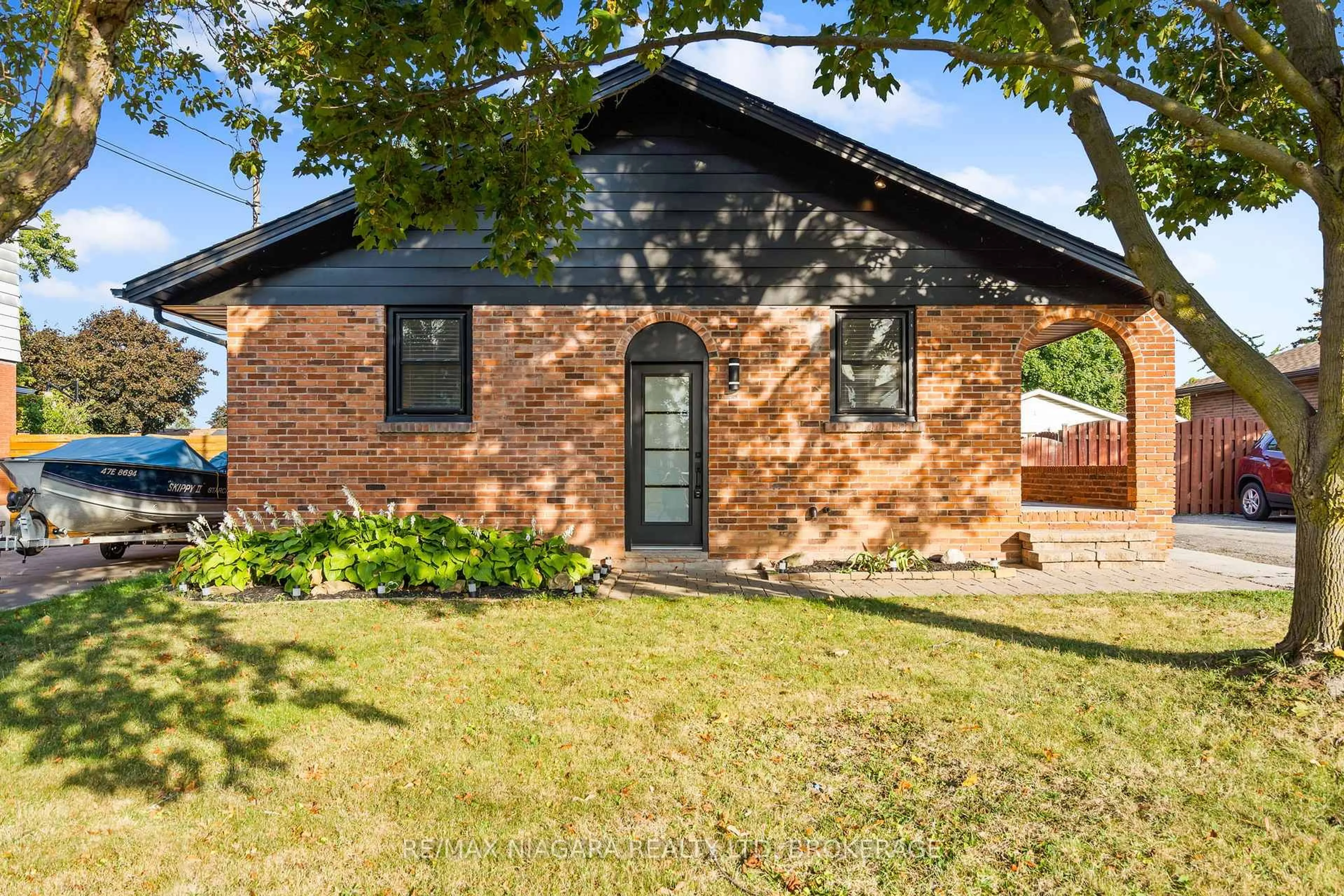Welcome to this beautifully designed detached bungalow located on a quiet street in a highly desirable area. This rare and functional layout offers two spacious bedrooms, each with its own private ensuite, plus a convenient powder room for a total of 2.5 bathrooms. The open-concept living, kitchen, and dining area is ideal for everyday living and entertaining, with a dining room walk-out to the deck that extends your living space outdoors. Enjoy a private, fully fenced backyard featuring a heated saltwater pool and multiple entertaining areas-perfect for relaxing or hosting guests. Additional highlights include main-floor laundry, a 2-car garage, and an unfinished basement offering endless potential to customize to your needs. Ideally located close to all amenities, including easy access to the QEW, parks, an off-leash dog park, and Winona Crossing with Costco, shops, restaurants, and more. A fantastic opportunity to enjoy bungalow living with comfort, privacy, and convenience in a great location.
Inclusions: Dishwasher, Dryer, Garage Door Opener, Pool Equipment, Range Hood, Refrigerator, Stove, Washer.
