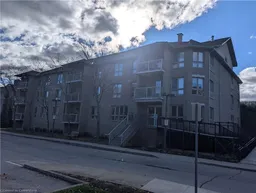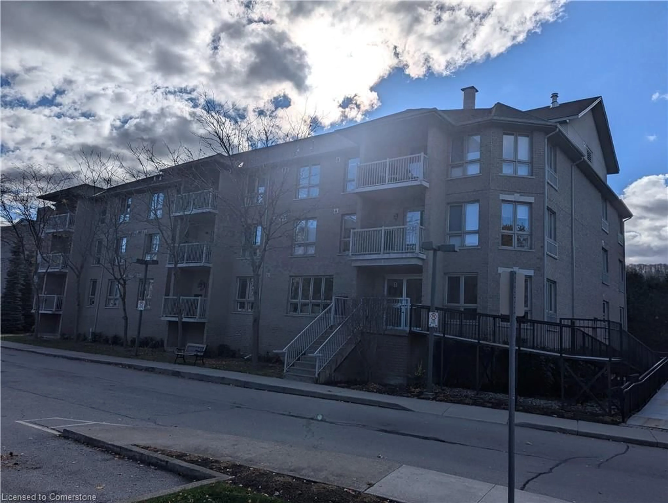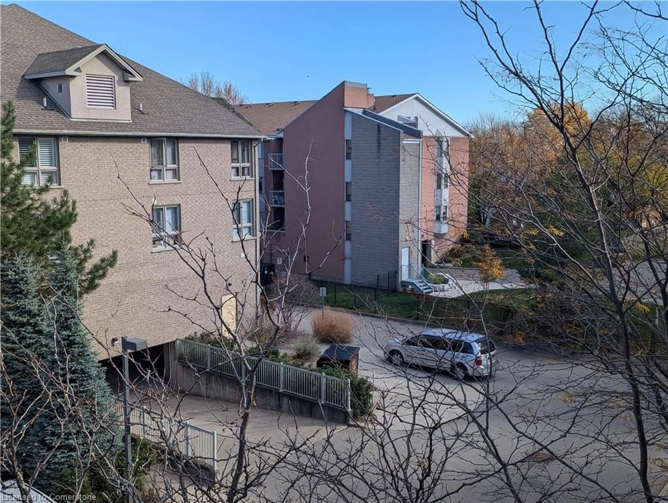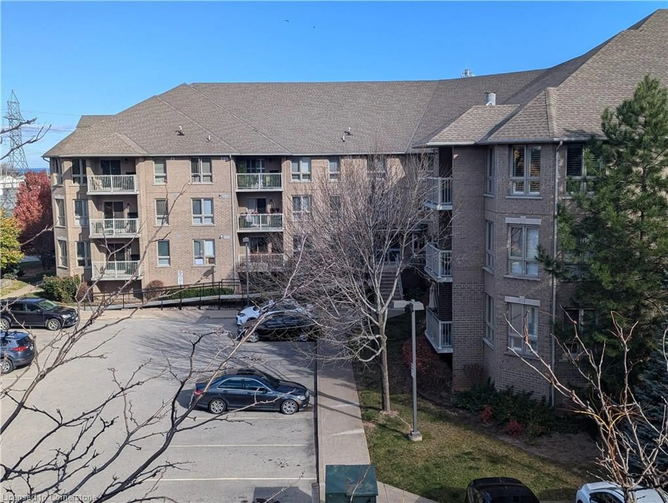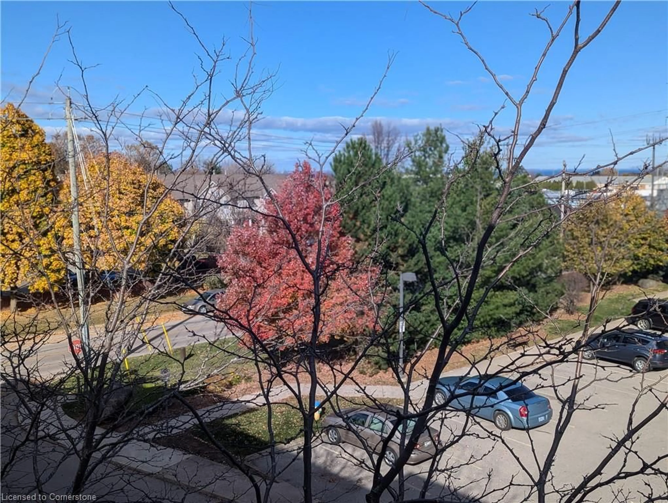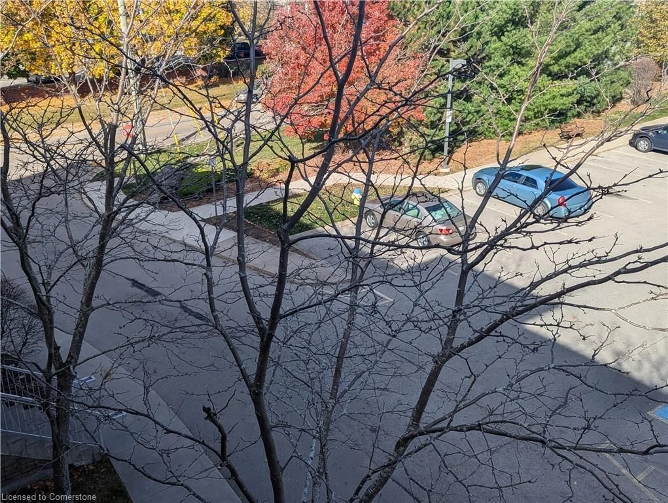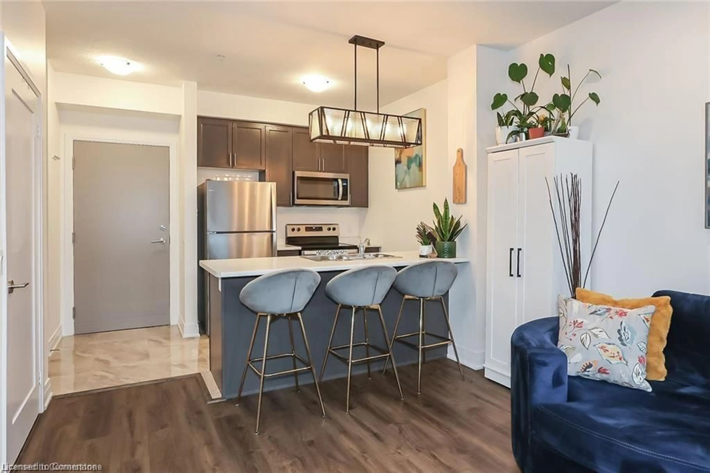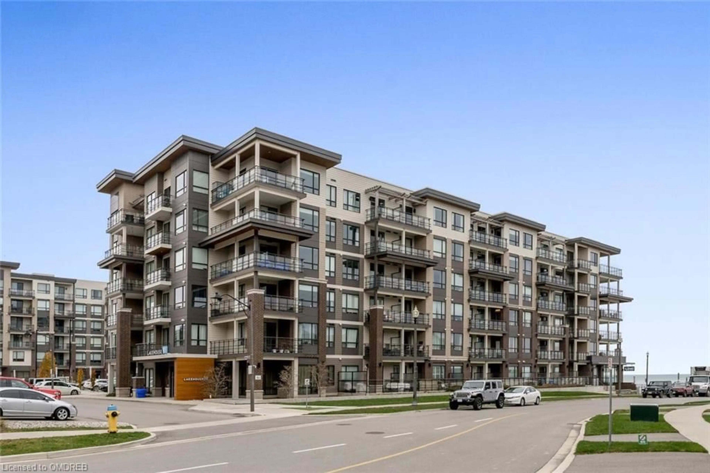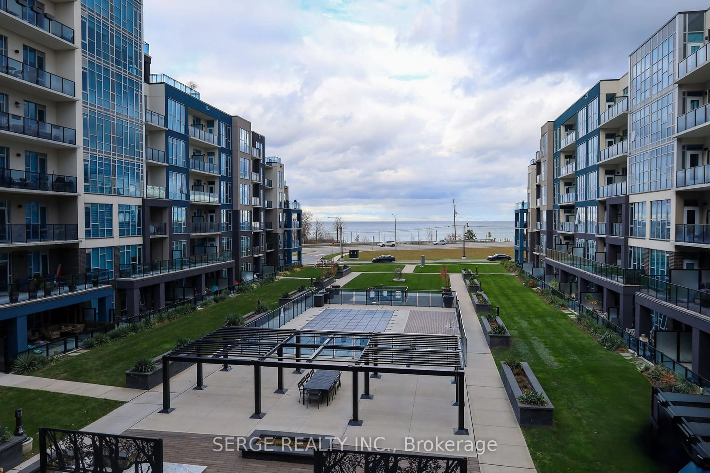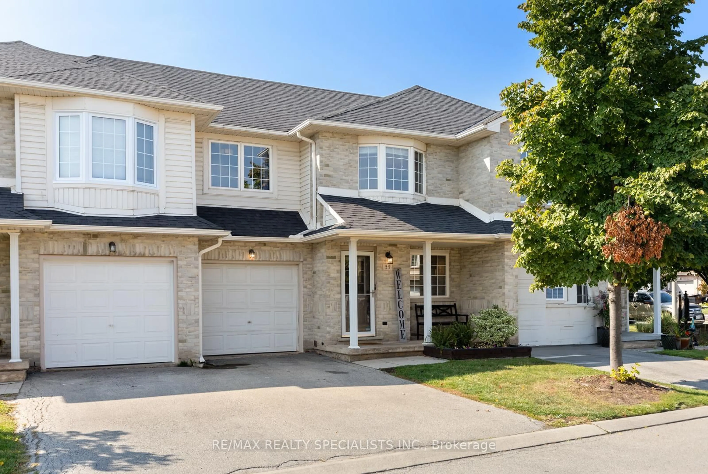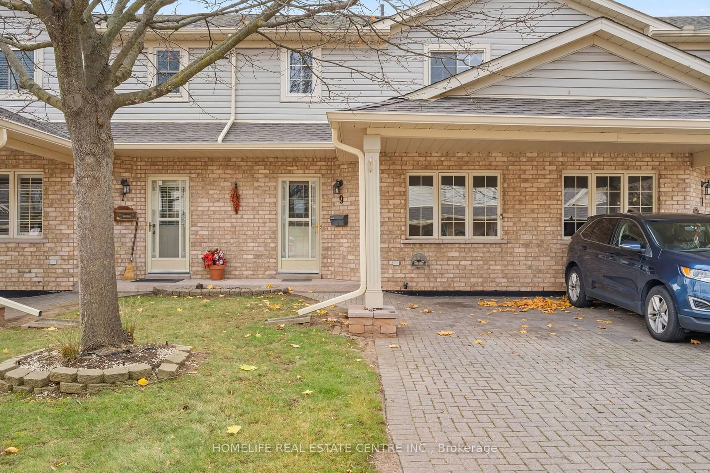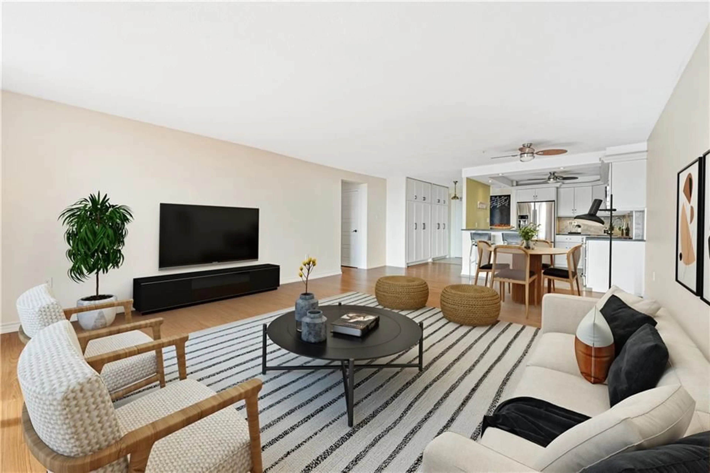56 Kerman Ave #312, Grimsby, Ontario L3M 0A1
Contact us about this property
Highlights
Estimated ValueThis is the price Wahi expects this property to sell for.
The calculation is powered by our Instant Home Value Estimate, which uses current market and property price trends to estimate your home’s value with a 90% accuracy rate.Not available
Price/Sqft$577/sqft
Est. Mortgage$2,791/mo
Maintenance fees$560/mo
Tax Amount (2024)$3,213/yr
Days On Market121 days
Description
Forget about modern factory condo housing or old and dilapidated un-secure buildings, we have the solution that checks all the "I want" boxes for you! This complex has two buildings and features an ultra serene building of only 17 units which this unit is part of. In addition it's on the top floor and has a wonderful Northern view. The unit itself is fully open between the kitchen, living and dining room allowing for many furniture options. The balcony has unobstructed views and is an ideal spot for coffee and computer scrolling. The unit itself is over 1000 SQFT plus the balcony. It has ensuite laundry, central air, gas heating and two full bathrooms. The list goes on! This unit is one of a kind and it rarely comes on the market. The building is pet friendly, has total secure underground parking with generous space and is within close proximity to the highway & shopping.
Property Details
Interior
Features
Main Floor
Living Room/Dining Room
5.89 x 5.51Kitchen
2.74 x 2.74Bathroom
4-Piece
Bedroom
4.60 x 3.25Exterior
Features
Parking
Garage spaces 1
Garage type -
Other parking spaces 0
Total parking spaces 1
Condo Details
Amenities
Party Room, Parking
Inclusions
Property History
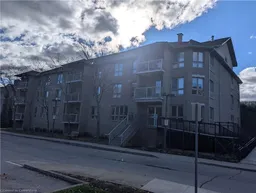 33
33