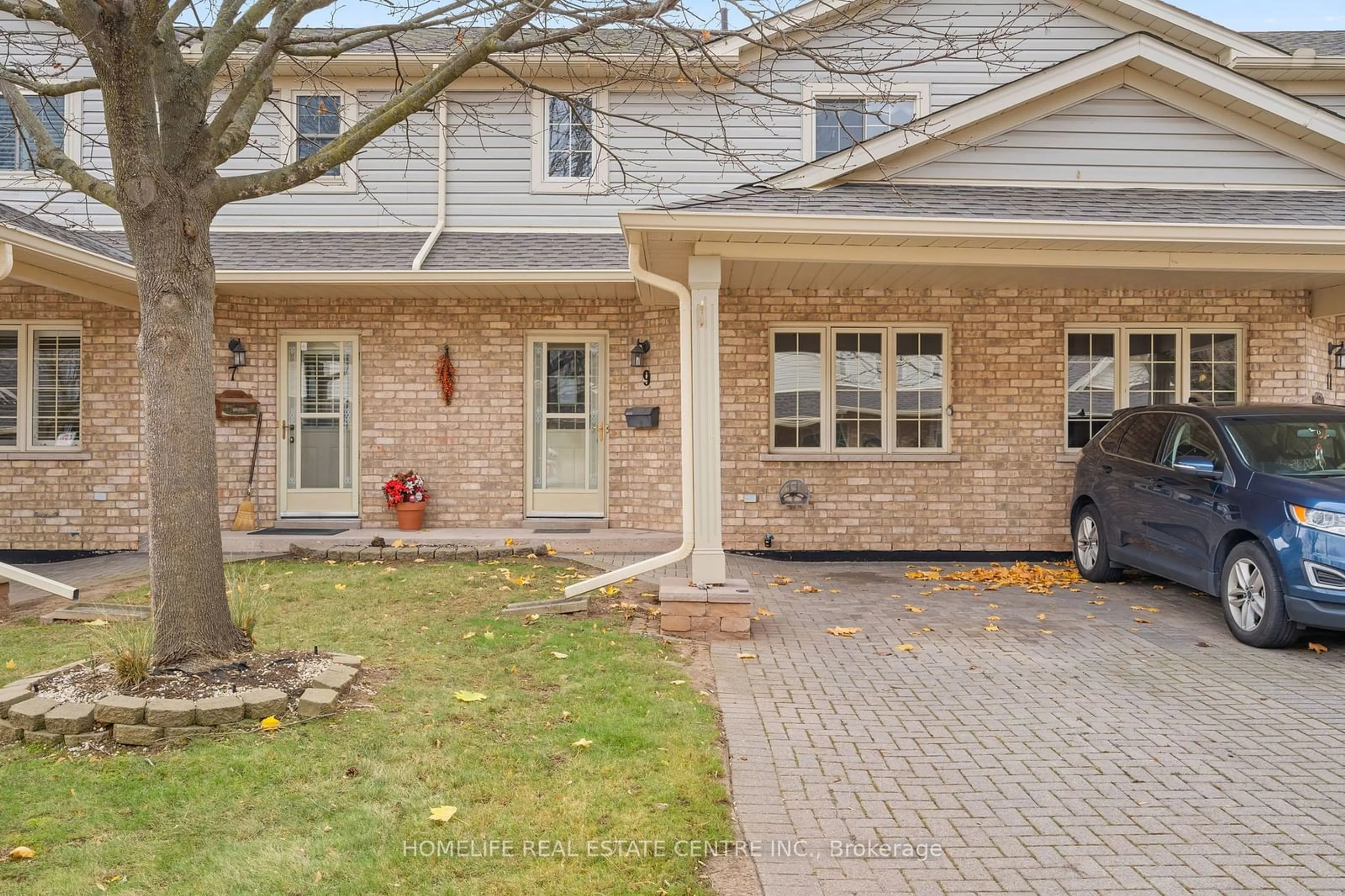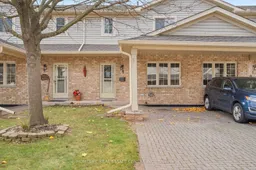
Sold 167 days ago
9 Wentworth Dr, Grimsby, Ontario L3M 5H9
In the same building:
-
•
•
•
•
Sold for $···,···
•
•
•
•
Contact us about this property
Highlights
Sold since
Login to viewEstimated valueThis is the price Wahi expects this property to sell for.
The calculation is powered by our Instant Home Value Estimate, which uses current market and property price trends to estimate your home’s value with a 90% accuracy rate.Login to view
Price/SqftLogin to view
Monthly cost
Open Calculator
Description
Signup or login to view
Property Details
Signup or login to view
Interior
Signup or login to view
Features
Heating: Forced Air
Cooling: Central Air
Basement: Part Fin
Exterior
Signup or login to view
Parking
Garage spaces -
Garage type -
Total parking spaces 2
Condo Details
Signup or login to view
Property History
Jan 31, 2025
Sold
$•••,•••
Stayed 57 days on market 37Listing by trreb®
37Listing by trreb®
 37
37Property listed by HOMELIFE REAL ESTATE CENTRE INC., Brokerage

Interested in this property?Get in touch to get the inside scoop.


