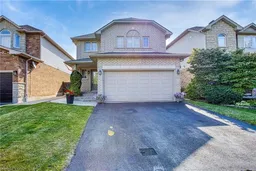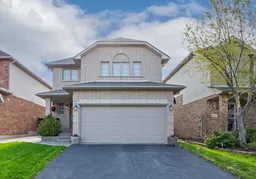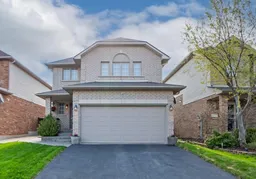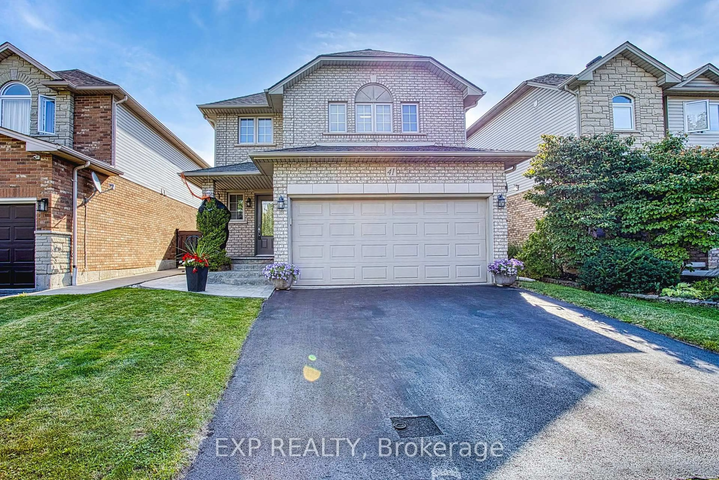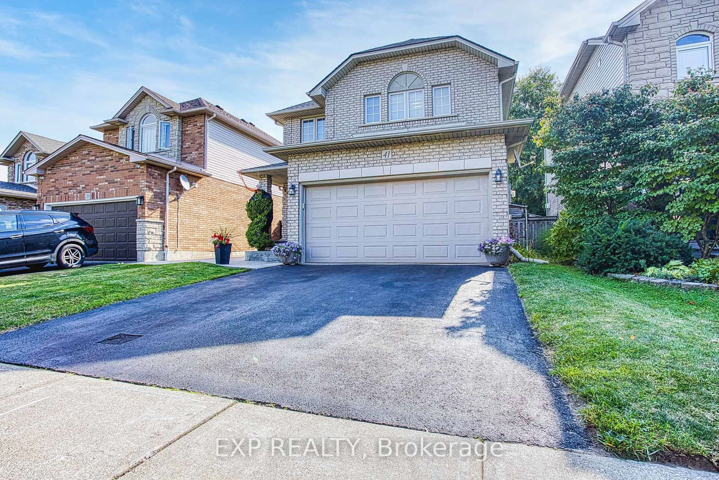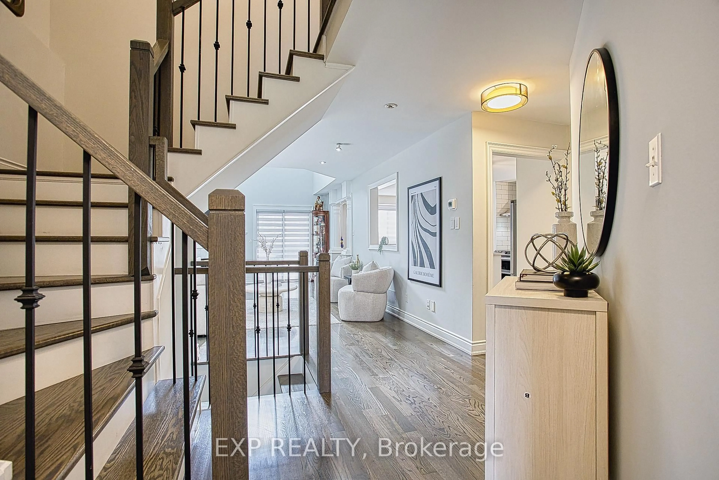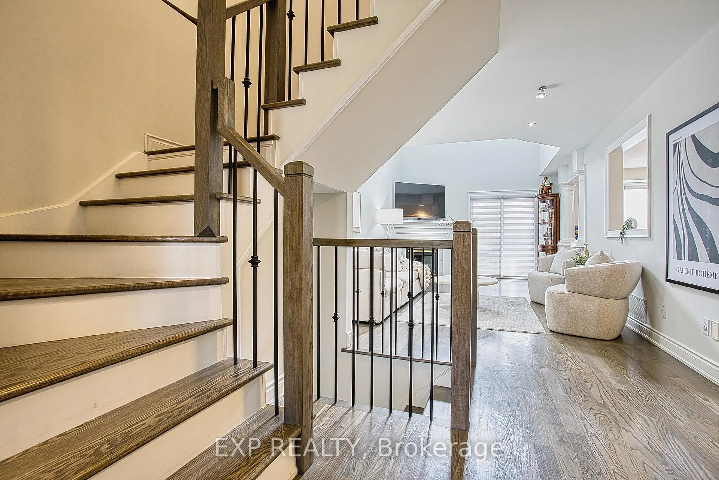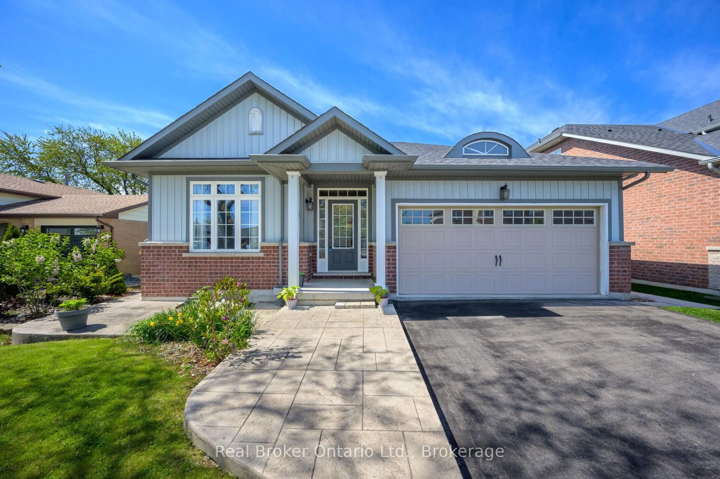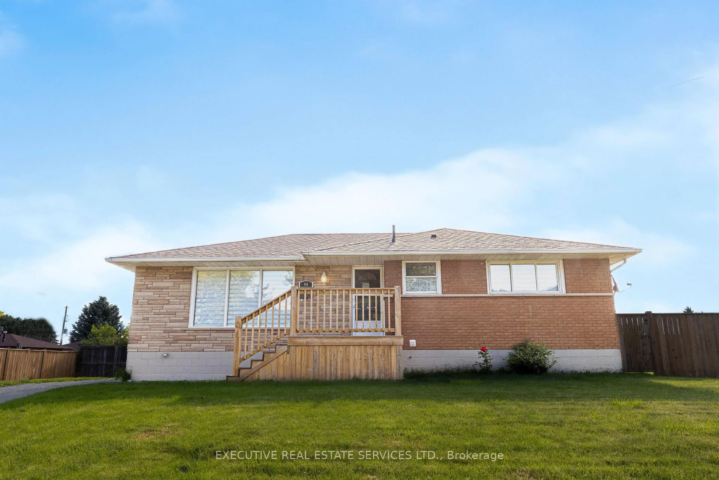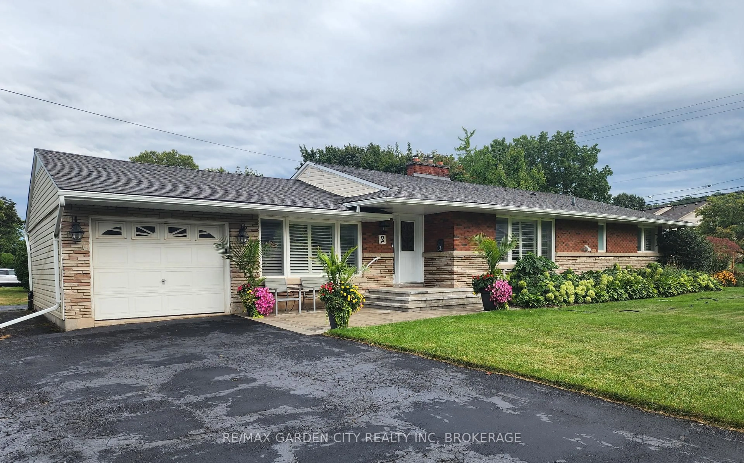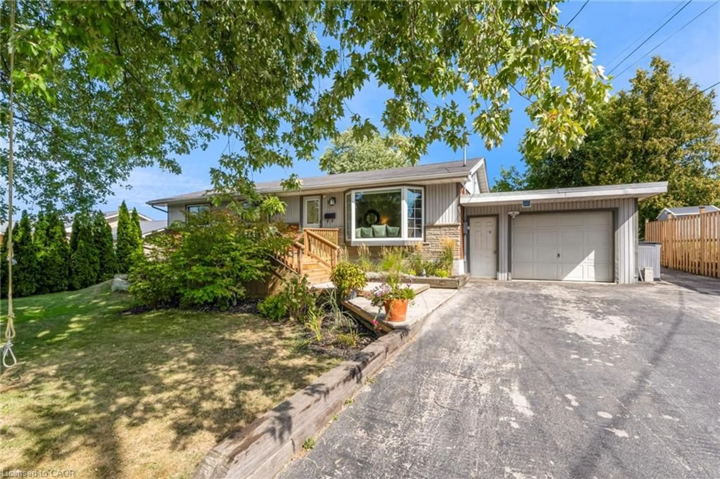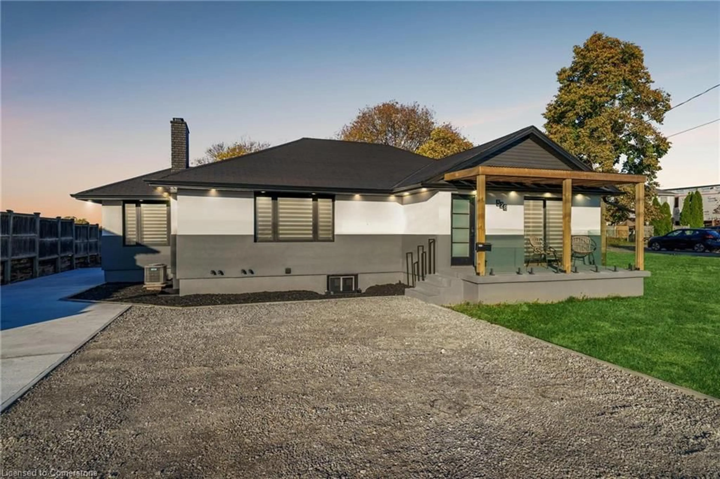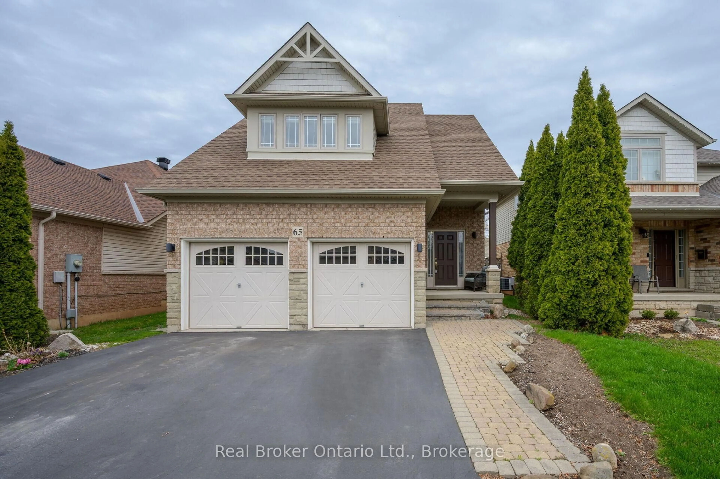41 Aspen Dr, Grimsby, Ontario L3M 5M1
Contact us about this property
Highlights
Estimated valueThis is the price Wahi expects this property to sell for.
The calculation is powered by our Instant Home Value Estimate, which uses current market and property price trends to estimate your home’s value with a 90% accuracy rate.Not available
Price/Sqft$554/sqft
Monthly cost
Open Calculator
Description
Welcome to 41 Aspen Drive, Grimsbya move-in ready home that perfectly combines modern updates with an inviting, family-friendly location. Thoughtfully renovated, this property showcases a stylish new kitchen with contemporary finishes and plenty of workspace, a luxurious new ensuite bathroom, and gorgeous engineered hardwood flooring throughout the upper level. Every detail has been designed to offer both comfort and style. The outdoor space is equally impressive. A saltwater inground pool serves as the centerpiece of a fully fenced yard, creating a private retreat for relaxing or entertaining. The enclosed sunroom extends the seasons, offering a cozy spot to enjoy morning coffee, evening gatherings, or simply take in views of the beautifully landscaped yard. Situated just steps from a quiet neighbourhood park and only a short distance to downtown Grimsby, you'll have easy access to charming shops, restaurants, and local events. Top-rated schools, community amenities, and Peach King Arena are all nearby, making this location ideal for families and anyone seeking convenience without compromise. Whether you're hosting summer pool parties, enjoying peaceful evenings in the sunroom, or exploring all that Grimsby has to offer, 41 Aspen Drive is a home where memories are made.
Property Details
Interior
Features
Main Floor
Bathroom
0.97 x 2.132 Pc Bath
Laundry
2.39 x 1.68Kitchen
3.56 x 3.38Dining
3.66 x 3.33Exterior
Features
Parking
Garage spaces 1.5
Garage type Attached
Other parking spaces 2
Total parking spaces 3
Property History
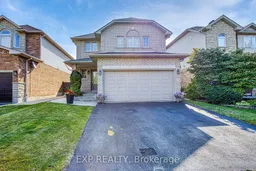 43
43