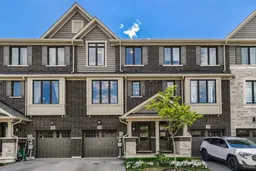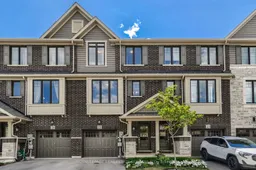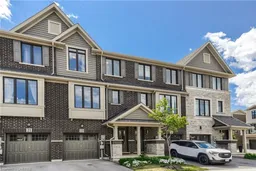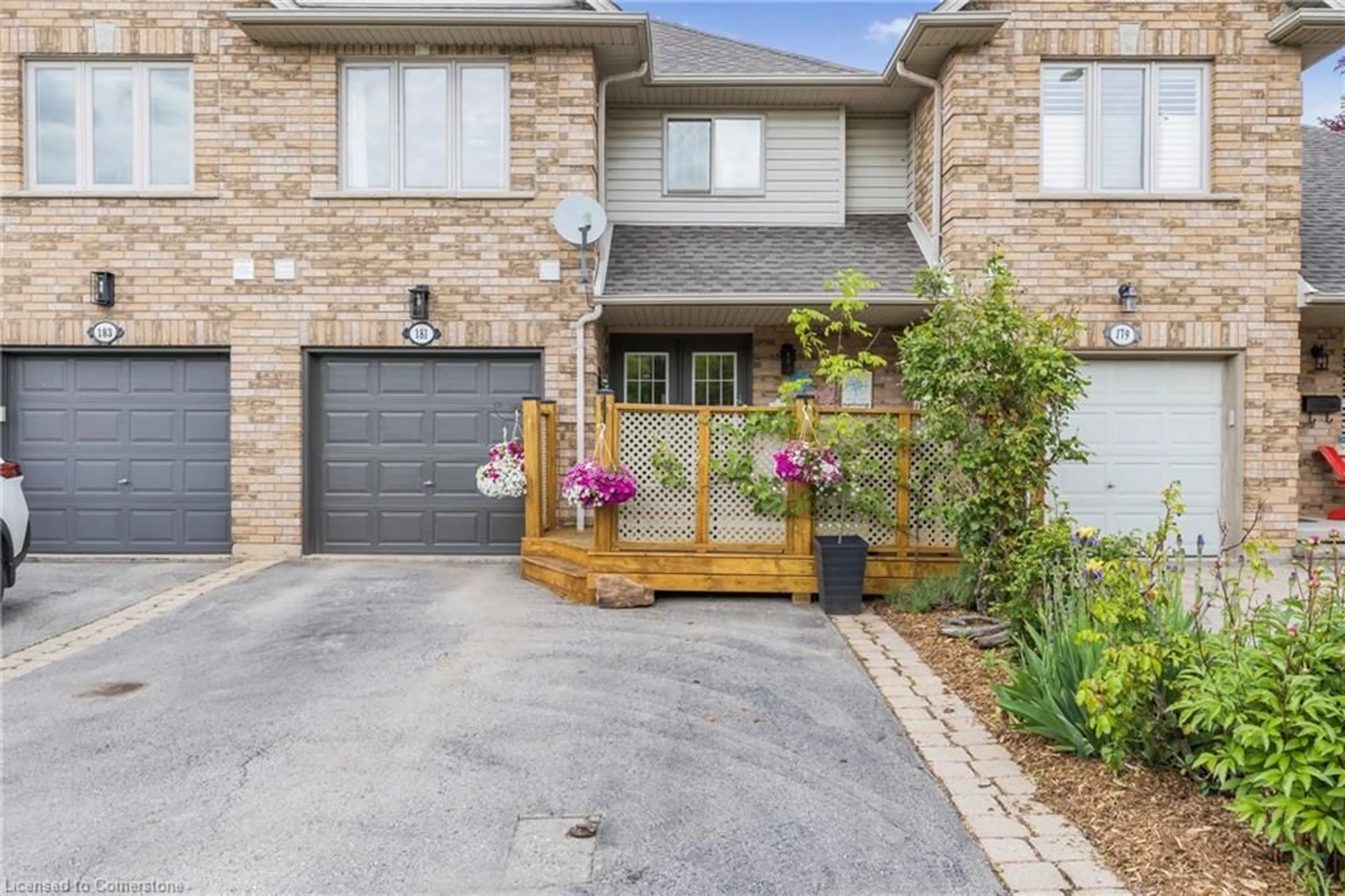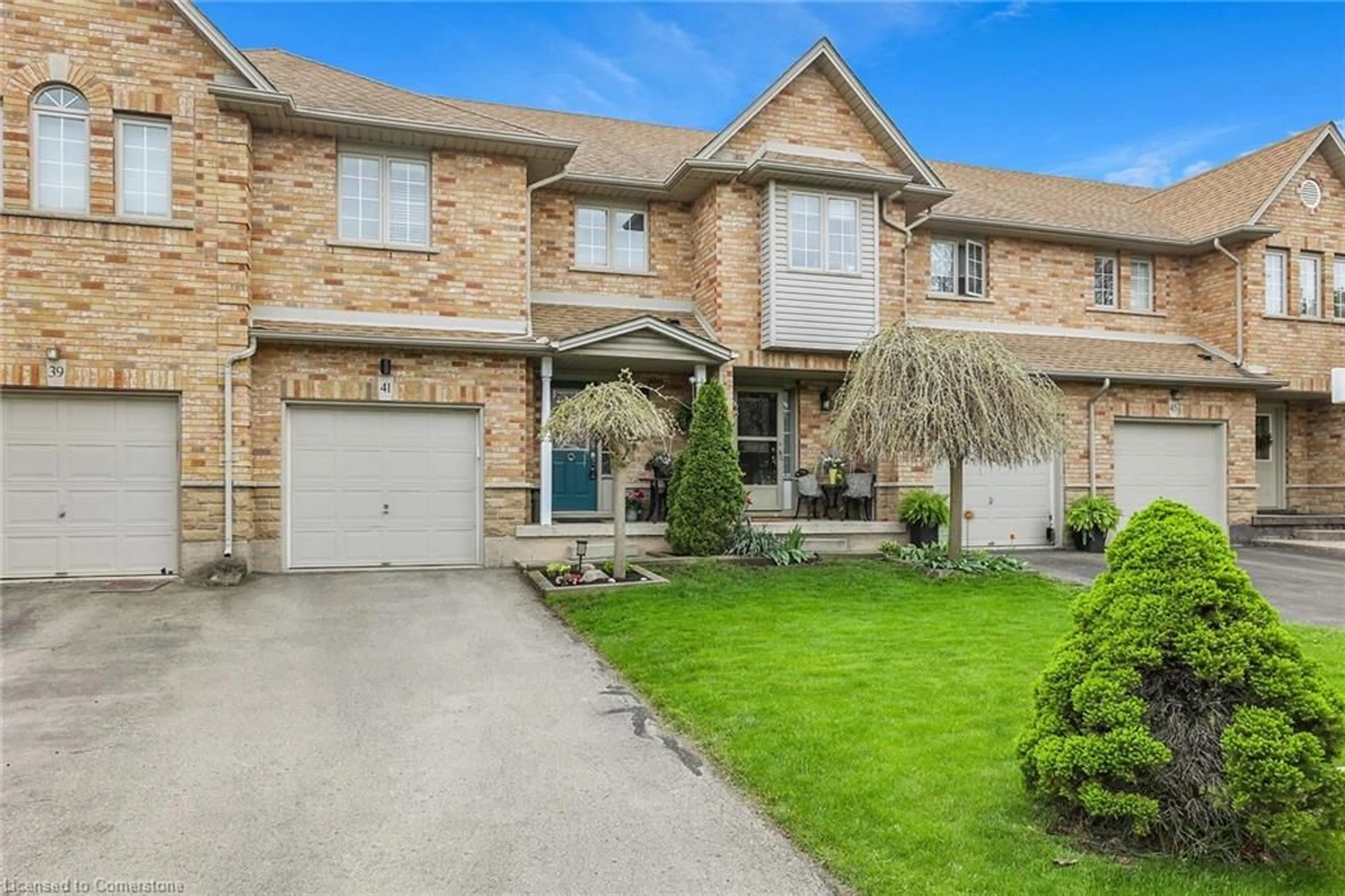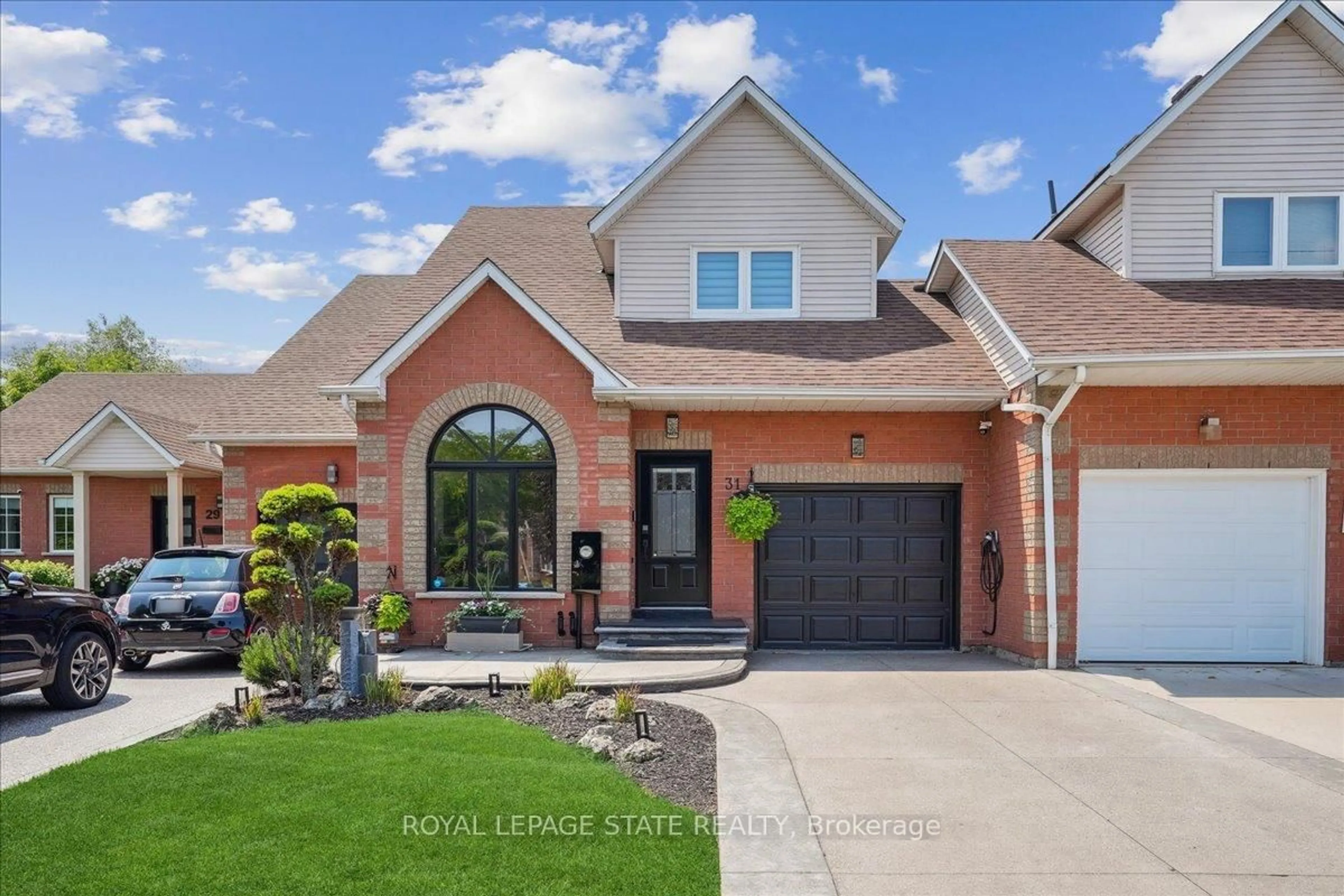Beautiful Branthaven executive townhome in desirable "Grimsby on the Lake". This wonderful, upscale neighborhood is within steps of Lake Ontario. Enjoy stunning sunrises & sunsets, go for a swim, paddle board, or kayak along the shoreline. Niagara region is close by with numerous award winning wineries, restaurants, charming shops, nature trails and more. This bright 3 story home was just professionally painted and features over 1,700 square feet of open concept living space plus a full unfinished basement, ready for your personal touch. The main floor features 9 ft ceilings, pot lights, ceramic and laminate wood floors. There you will find a large family room with walk out to the fully fenced and landscaped rear yard complete with river rocks, perennials and a large 2 tier wood deck perfect for entertaining (professionally installed in 2021). There is also direct garage access and staircase to full unfinished basement. On the second level you will find open concept living and dining rooms complete with laminate wood floors, 9 ft ceilings, pot lights and bright windows overlooking the wonderful eat in kitchen. The fabulous kitchen features stainless steel appliances, upgraded cabinets, under valance lighting, pot lights, granite counters and breakfast bar with pendant lighting. Large sliding doors take you to the upper deck complete with privacy trellis for you to enjoy. The 3rd level has 3 bedrooms and 2 full baths. The primary bedroom includes a walk in closet as well as a spa-inspired ensuite bath with frameless glass shower with shower jets. The second bath has a shower & tub combo with matching vanity and mirror. Laundry facilities are conveniently located on the upper level with full size washer & dryer. Amazing location with Park & Ride on south side of the highway, future Go Station is in the works, shopping, parks, walking trails, restaurants, beach and more. One of the larger models - Amazing upgraded home, just steps to the lake. Don't miss this beauty !
Inclusions: Fridge, stove, space saver microwave, dishwasher, washer & dryer, all ELF's. , GDO + 1 remote
