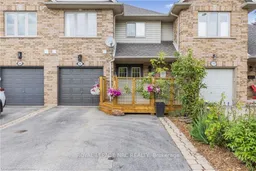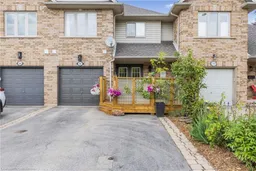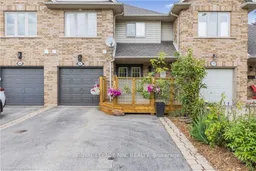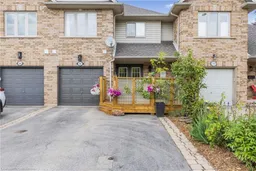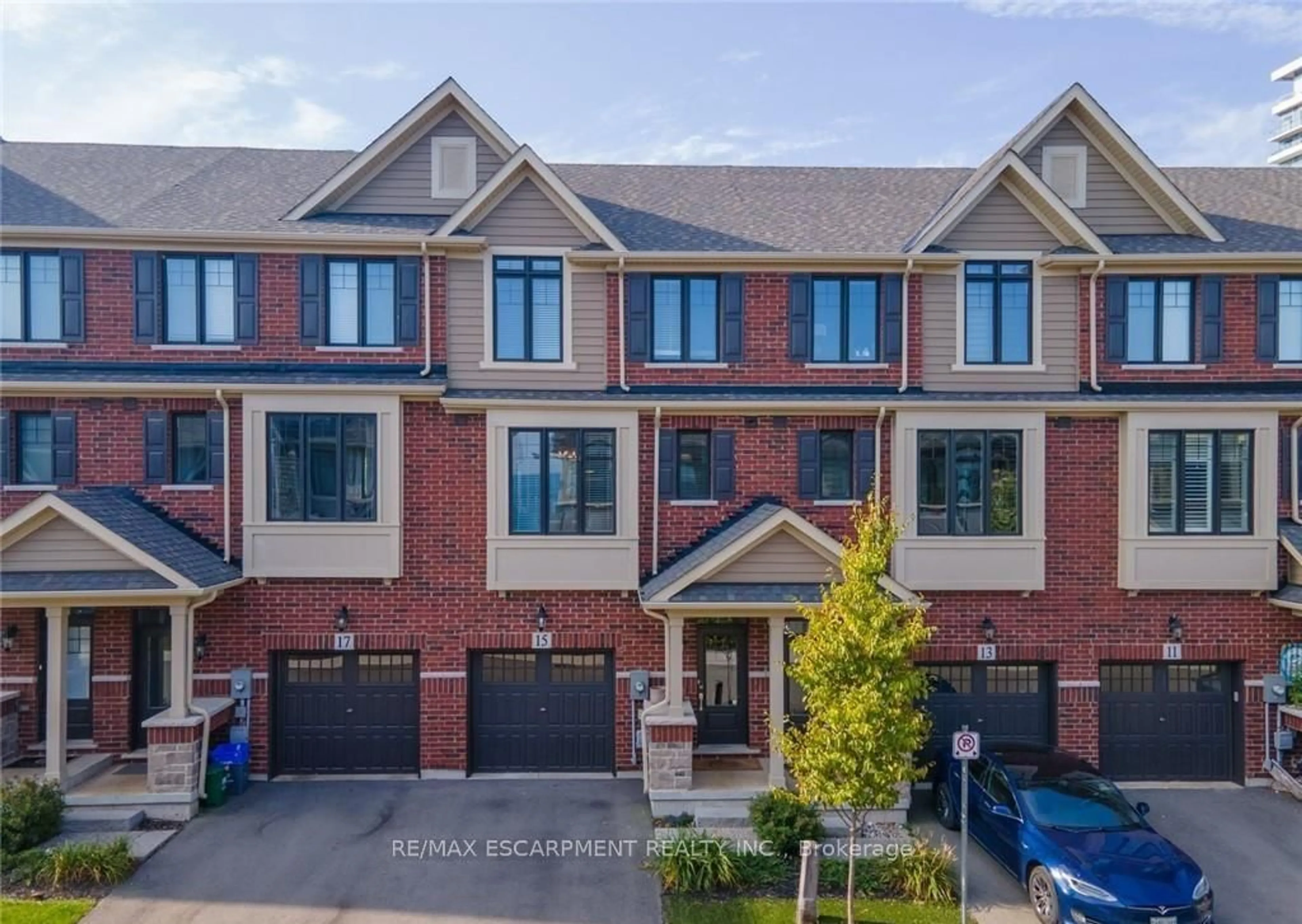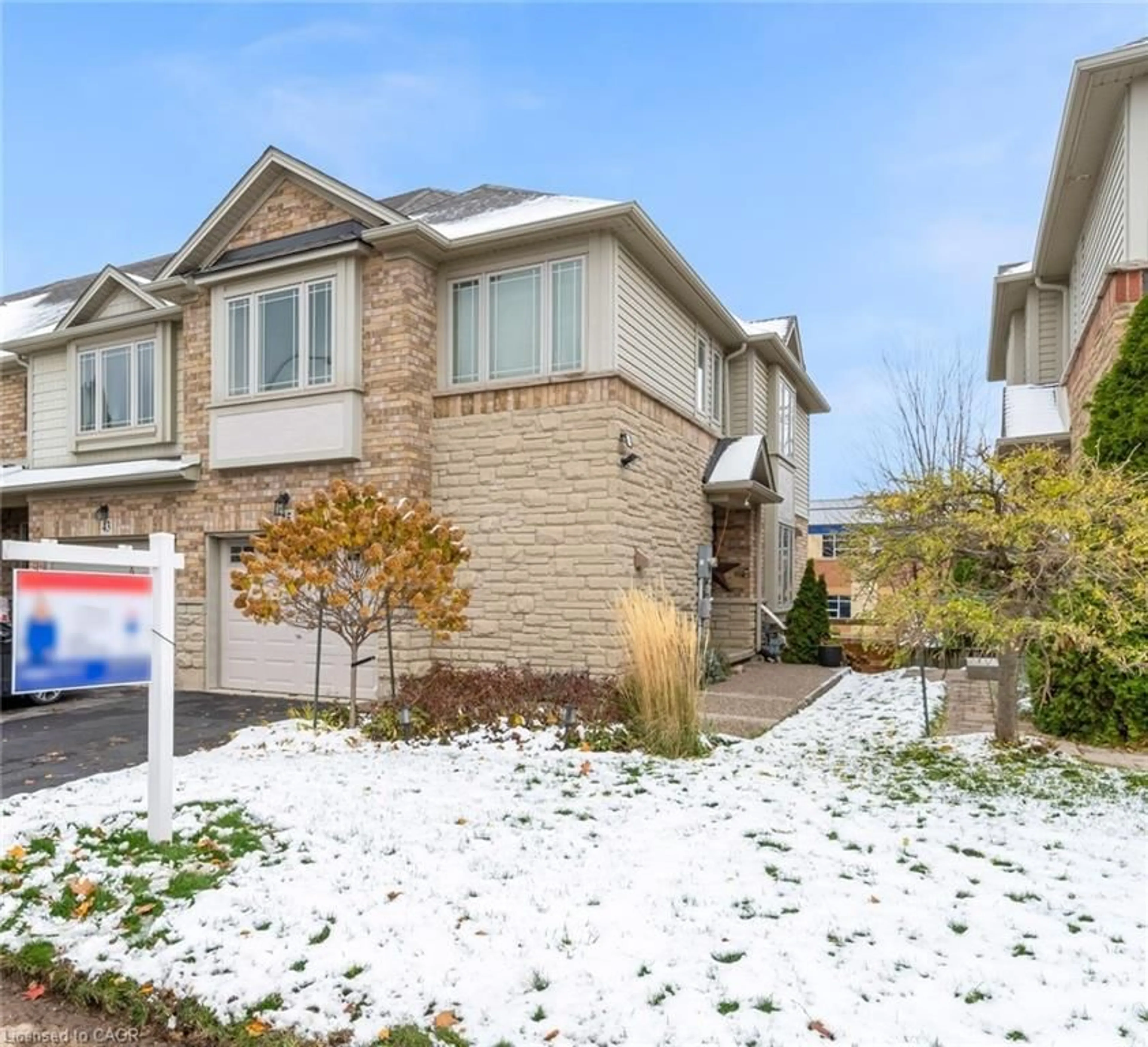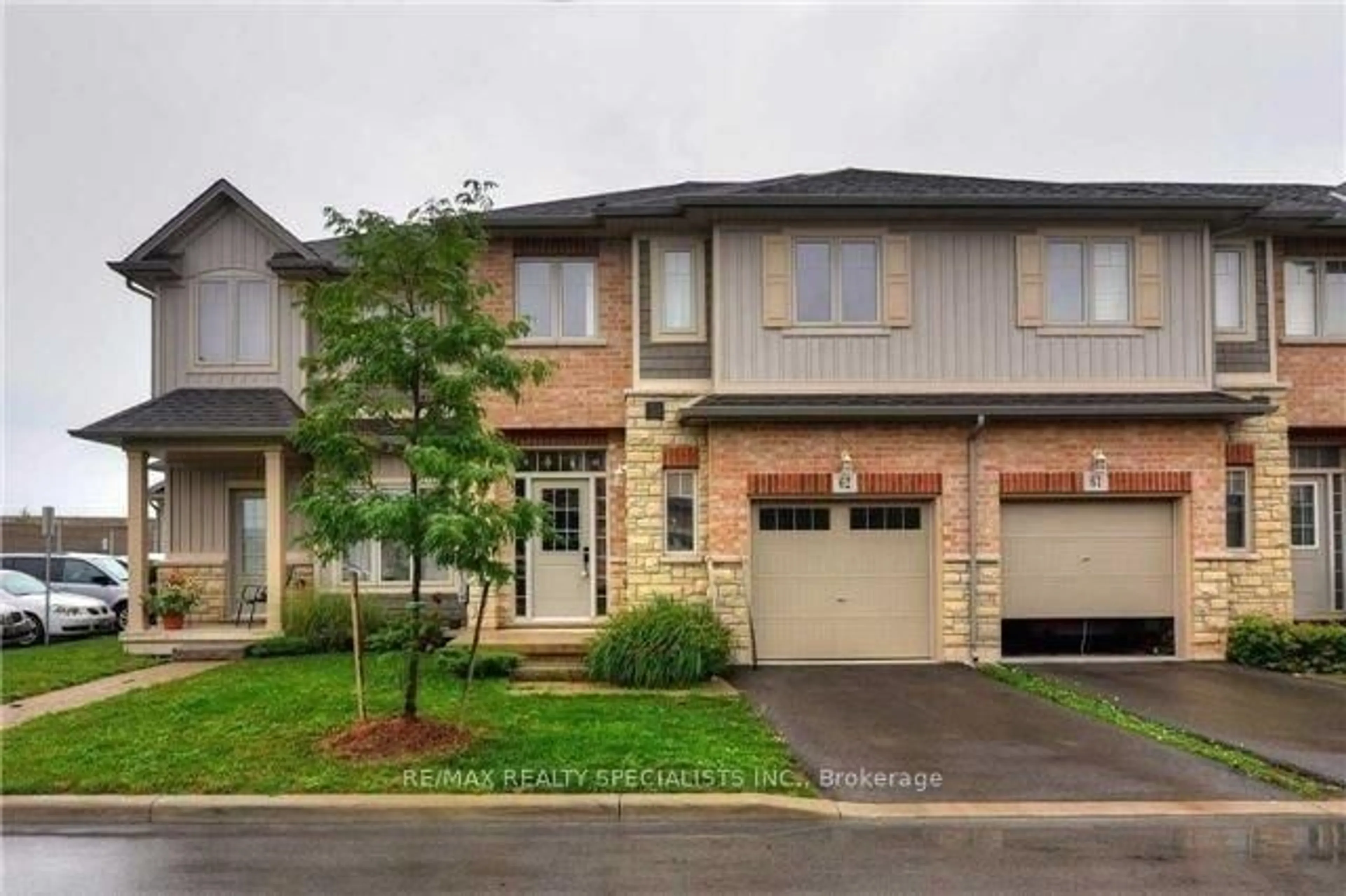Over 2000 sq. feet of living space, parking for 4, escarpment views and a beautiful park outside your door! This home has it all! This 3+1 bedroom, 3.5 bathroom townhome in the heart of Grimsby is the kind of place that just feels like home. With over 2,000 sq ft of living space, theres plenty of room for family life, quiet mornings, and big celebrations. The main floor is made for gathering, with a spacious living room and an updated eat-in kitchen thats ready for Sunday pancakes or weeknight homework at the table. Head upstairs and youll find a cozy second-floor family room that opens to below giving the whole home a bright, airy feel. Each bedroom is generously sized (no one gets the small room here!), and the finished basement offers a living room, extra bedroom or office, a 3 piece bathroom, kitchen with sink and a rough in for a stove and washer/dryer. The best part? Youve got a beautiful escarpment view and easy access to everything parks, schools, the Peach King Community Centre, GoodLife, groceries, and the Casablanca GO stop. No worrying about parking either, there is a total of 4 spaces to choose from. Whether youre commuting, raising a family, or just want to feel connected to your community, this home checks all the boxes. Welcome to the home where life fits just right.
Inclusions: Dishwasher, Dryer, Garage Door Opener, Range Hood, Refrigerator, Stove, Washer, Bathroom mirrors, all ELF's, window coverings, water softener
