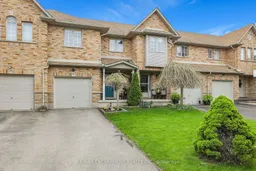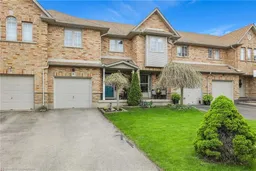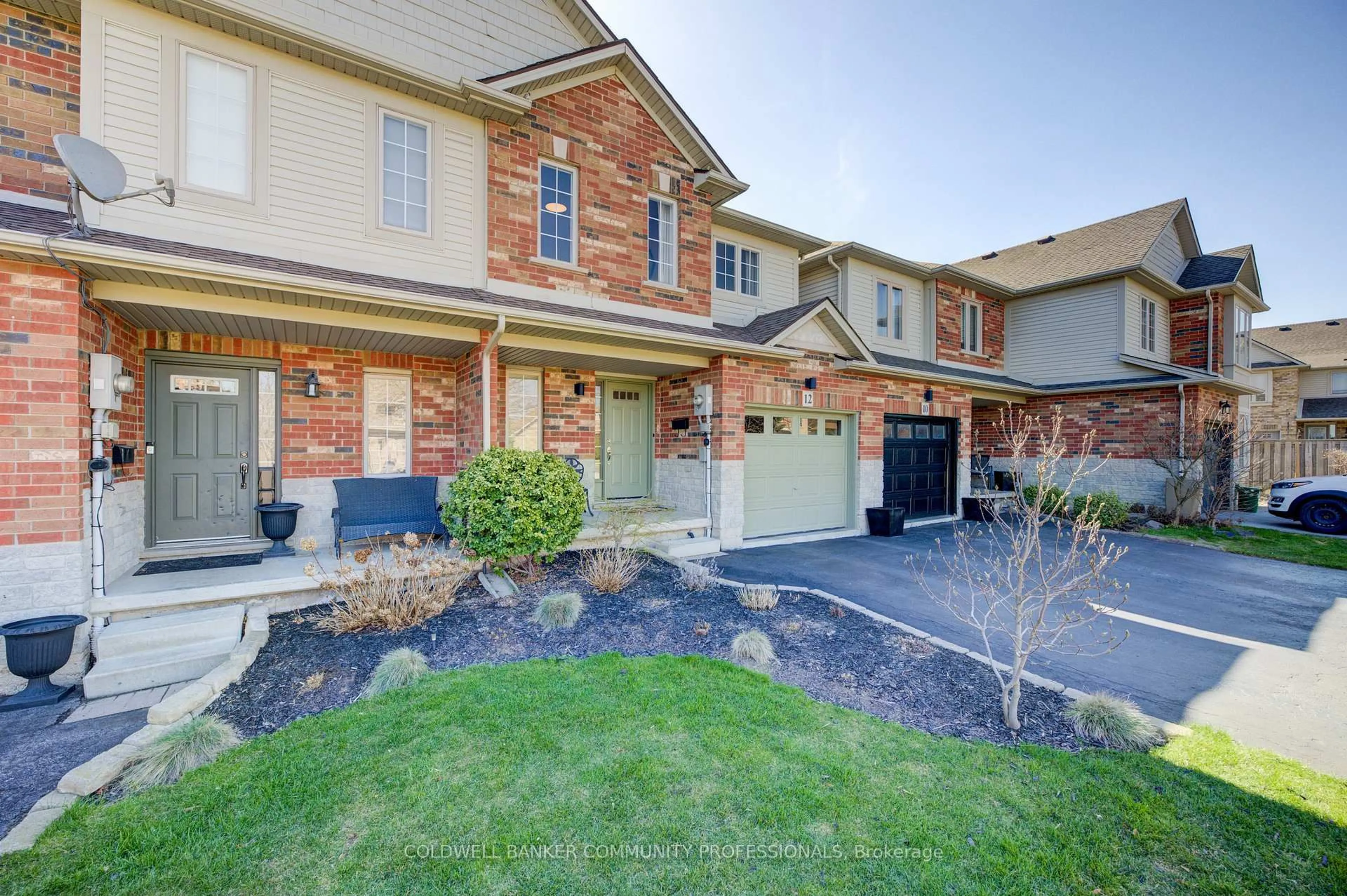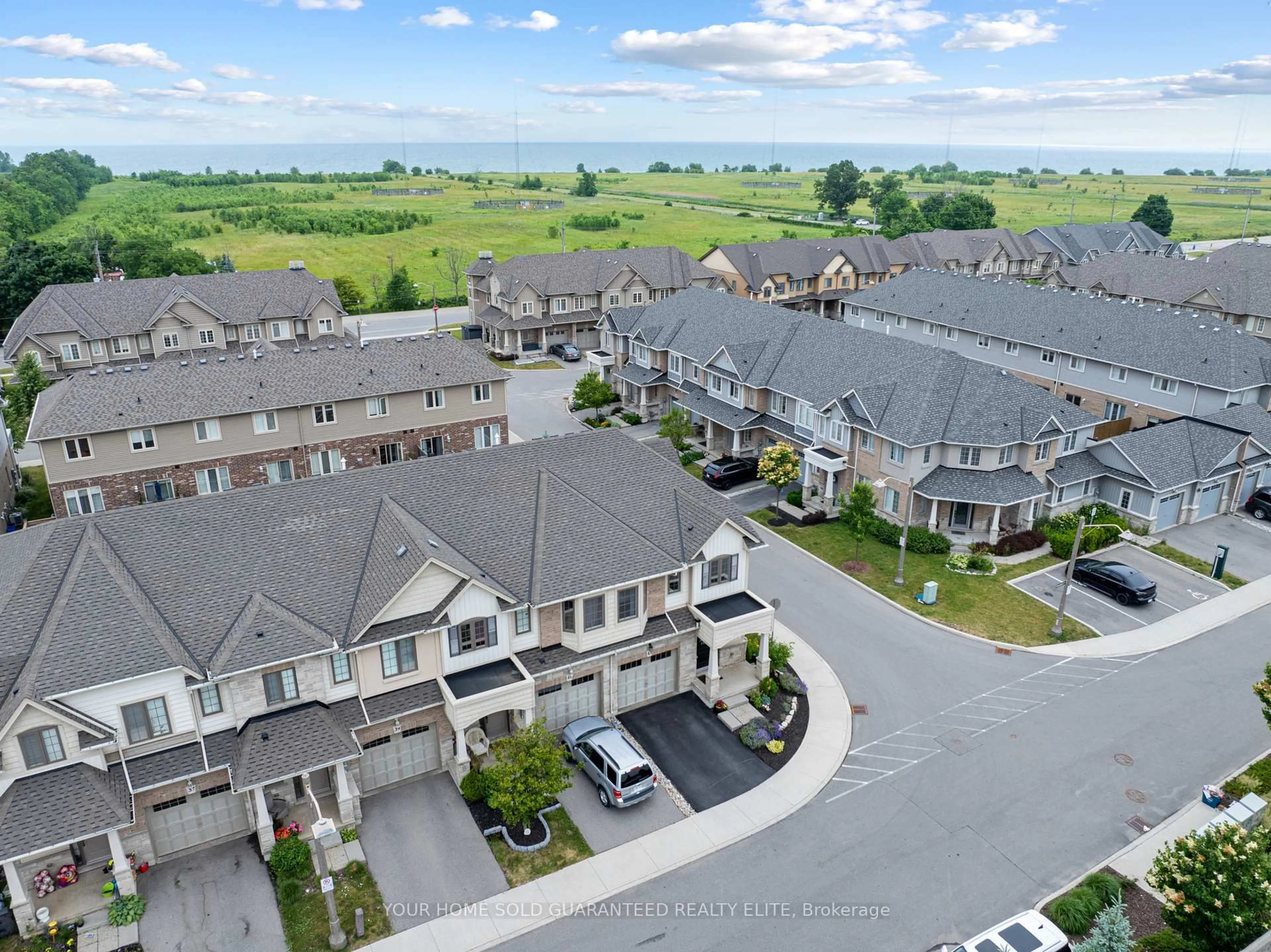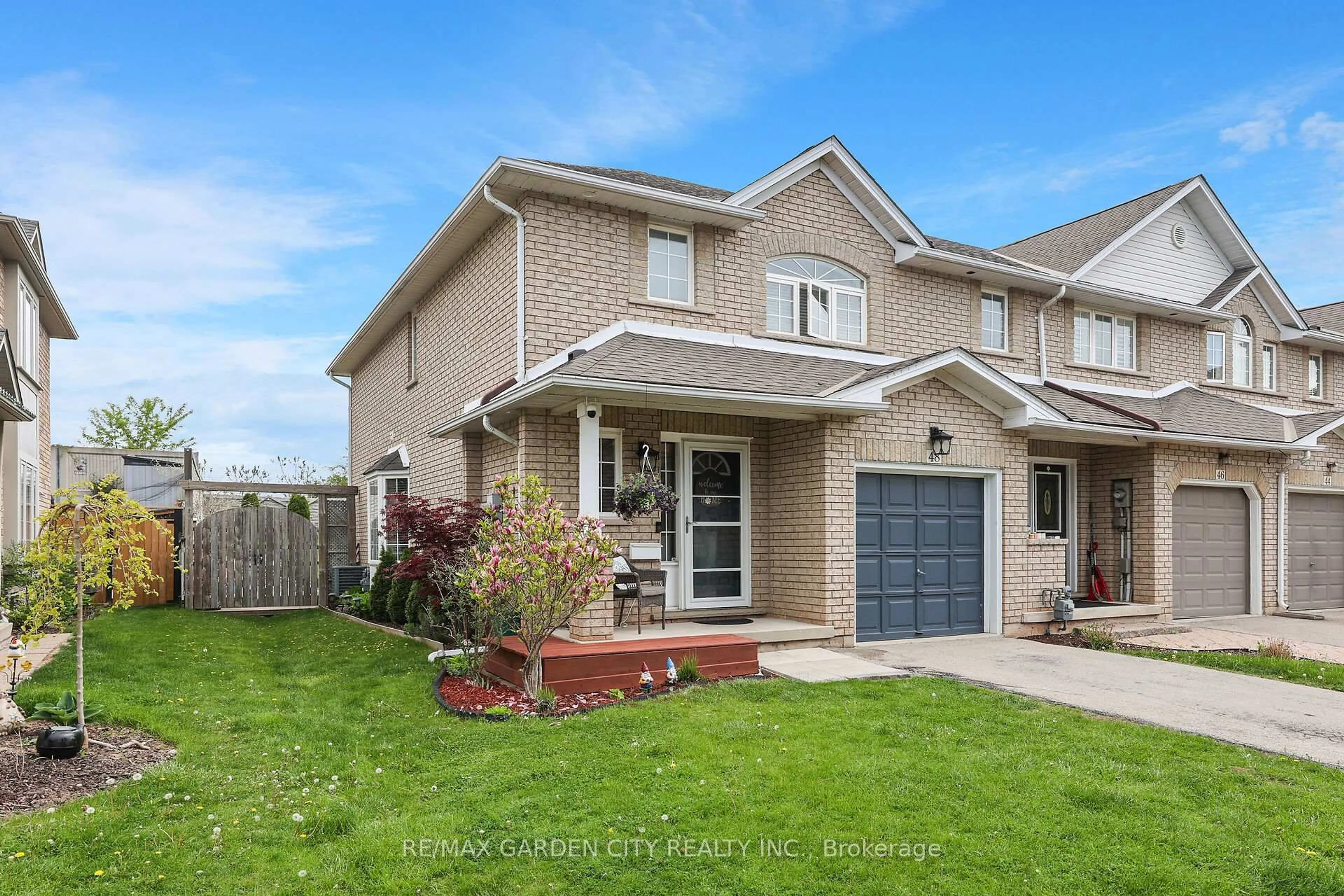FULLY-FINISHED 2-STOREY TOWNHOME Welcome to 41 Magnolia Crescent in Grimsby - a beautifully maintained FREEHOLD 2-storey townhome nestled in a desirable, family-friendly neighbourhood. Stylish, bright & move-in ready, this 3-bedroom, 3-bathroom home offers thoughtful updates & spacious living across all levels. Main floor boasts an inviting living room w/cozy corner gas fireplace, dining room complete w/stunning wall-to-wall built-in cabinetry, & kitchen w/granite countertops, a centre island w/barstools & plenty of natural light. Patio doors lead to XL deck & fully fenced backyard, perfect for entertaining or relaxing outdoors. Upstairs, find the primary bedroom w/WI closet & private 4pc ensuite, along w/two additional bedrooms & full 4pc bath. FINISHED LOWER LEVEL adds even more value w/spacious rec room, laundry room & large storage area. Parking for 2 on the asphalt drive PLUS GARAGE W/IE complete this Grimsby gem. Pride of ownership is evident throughout, w/numerous updates & tasteful finishes. Enjoy the convenience of nearby parks, schools, shopping & easy QEW access! CLICK Multimedia for more photos, floor plan, drone and video!
Inclusions: Fridge (as is), stove, built-in dishwasher, microwave, washer, dryer, central vac (doesnt work), Garage Door Opener
