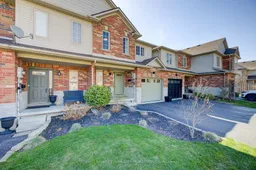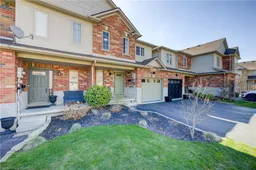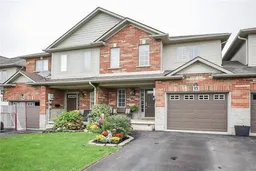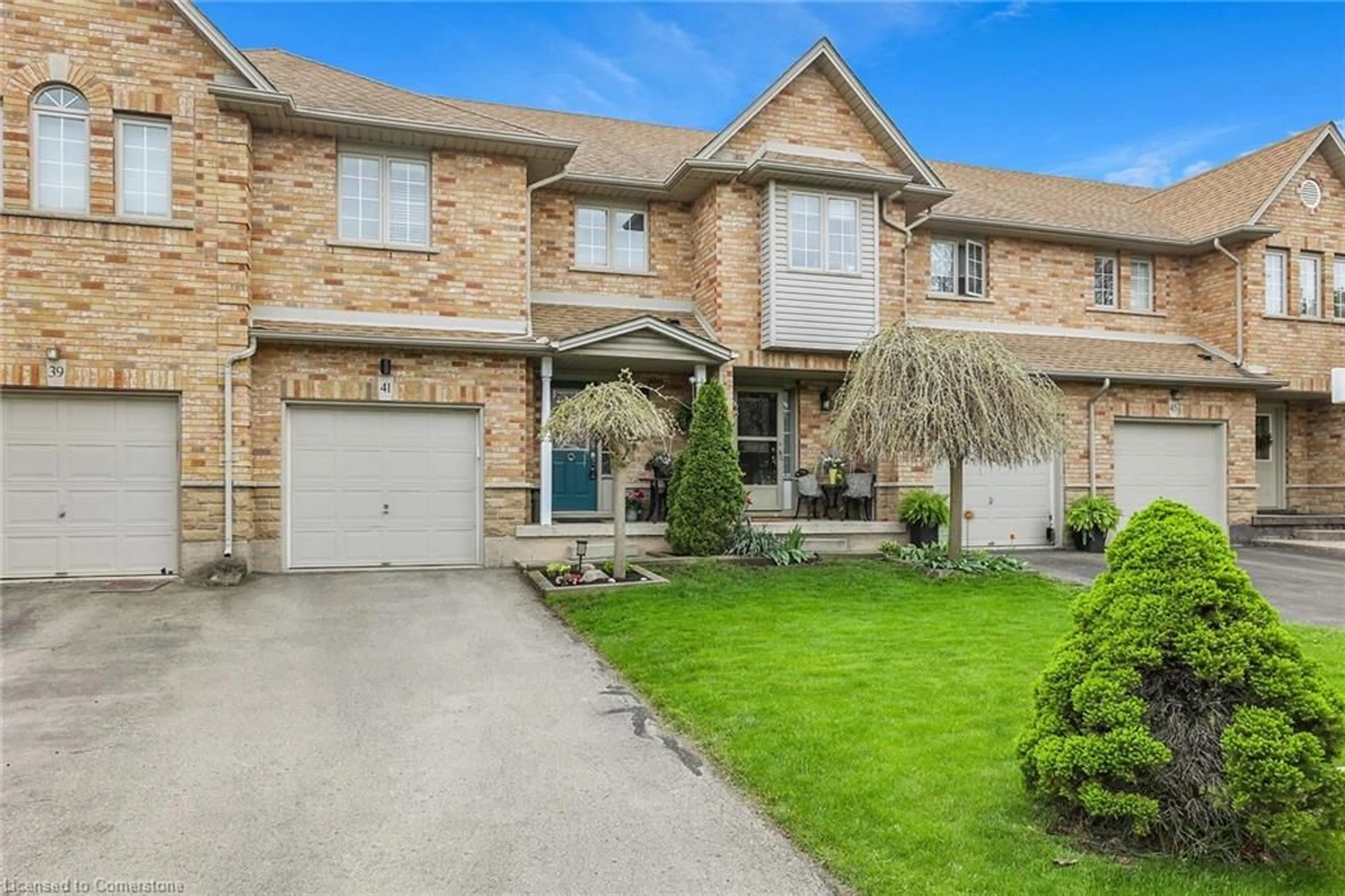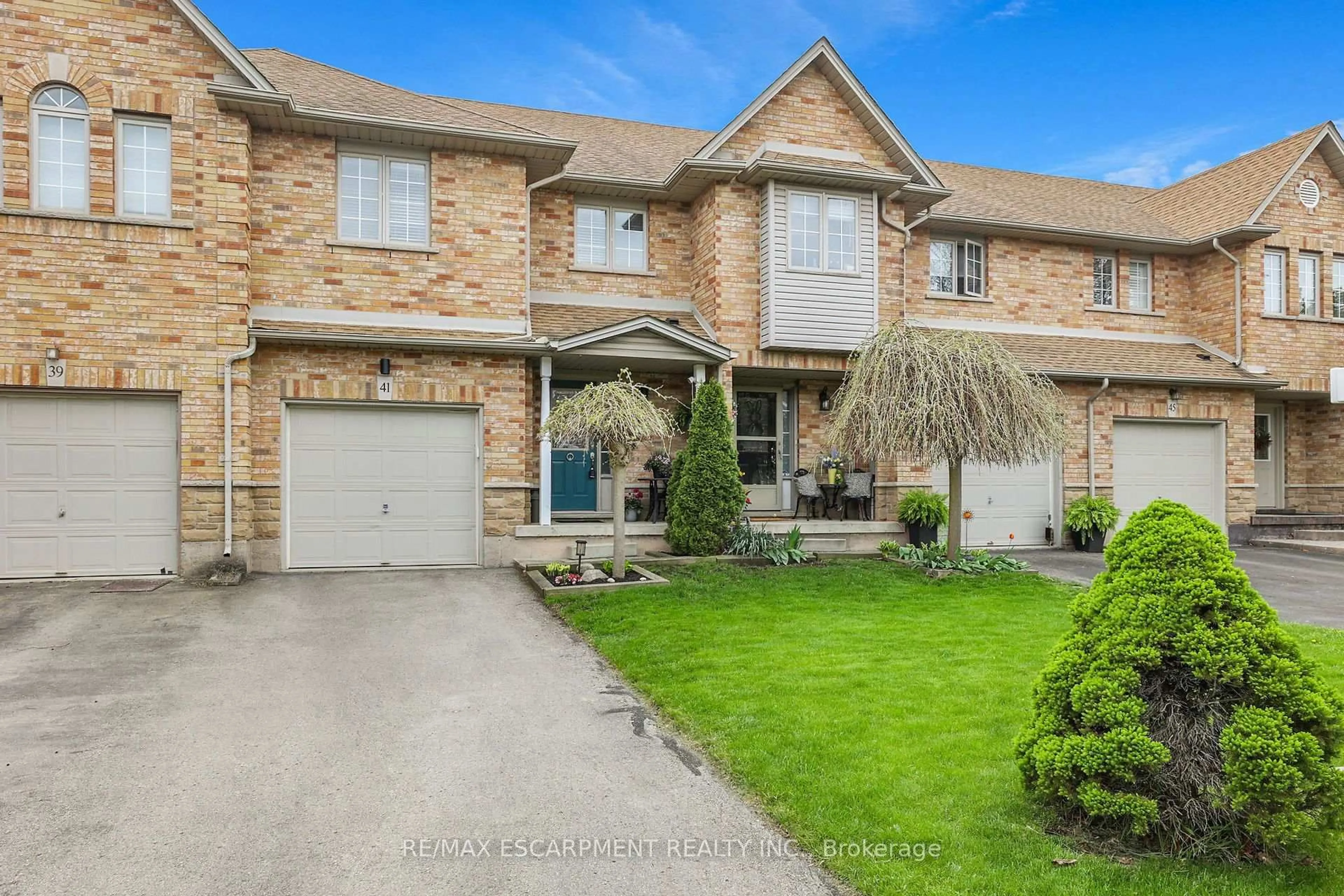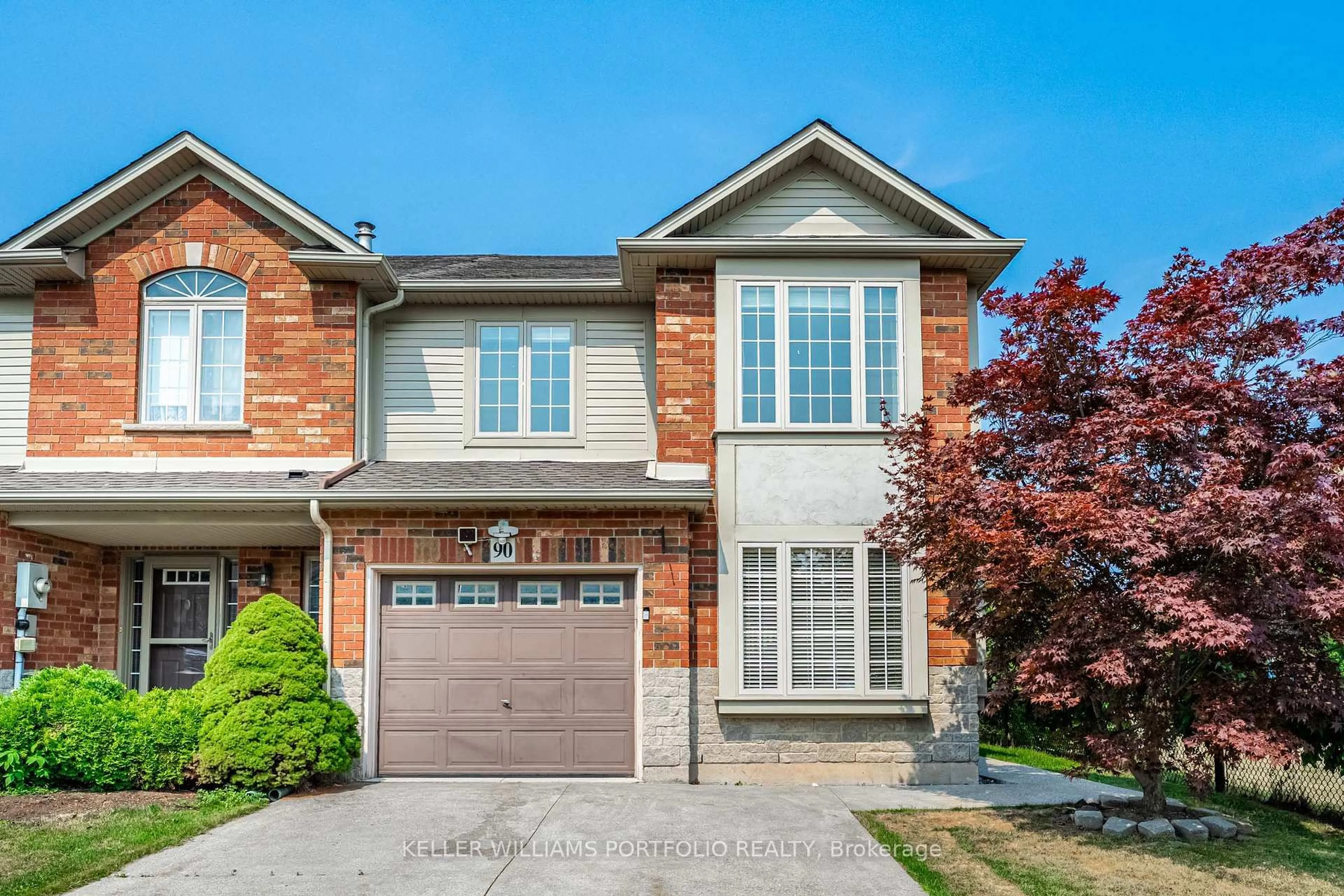Welcome to 12 Gage Street, located in a family-friendly neighbourhood & tucked under the escarpment in Grimsby! This beautiful freehold townhome features 3 bedrooms, 1.5 bathrooms & just under 1500 sq.ft. of meticulously maintained above grade living space. Step inside off the front porch, you are greeted with your freshly painted interior and views of the open concept main floor living room / dining room. In the kitchen youll find stone counters, tiled backsplash, island with breakfast bar & ample cupboard storage. Head out the rear patio doors to your backyard oasis showcasing a deck with pergola and beautiful gardens. Back inside, garage access is conveniently located near the front door along with a 2-piece powder room. Upstairs, youll find the spacious primary bedroom which a large walk-in closet, and ensuite privileges to 4-piece bathroom, along with two additional well-sized bedrooms and your laundry closet. Down in the finished basement is a large rec room (virtually staged) with 9ft ceilings, an area with roughed-in bathroom, & plenty of storage closets. This home features new light fixtures, new door hardware & organization systems in each of the closets. Close to retail, restaurants, schools, public transit & highway access, its time to call this townhouse your home! Basement image virtually staged.
Inclusions: All Appliances (fridge, stove, rangehood, dishwasher, washer, dryer) All Window Coverings (curtains & rods), All Bathroom Mirrors, All Light Fixtures, Outdoor Gazebo, Outdoor Patio Furniture, Outdoor Shed, garage door opener with 1 remote
