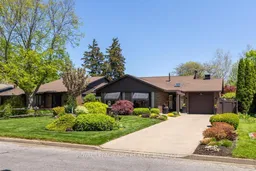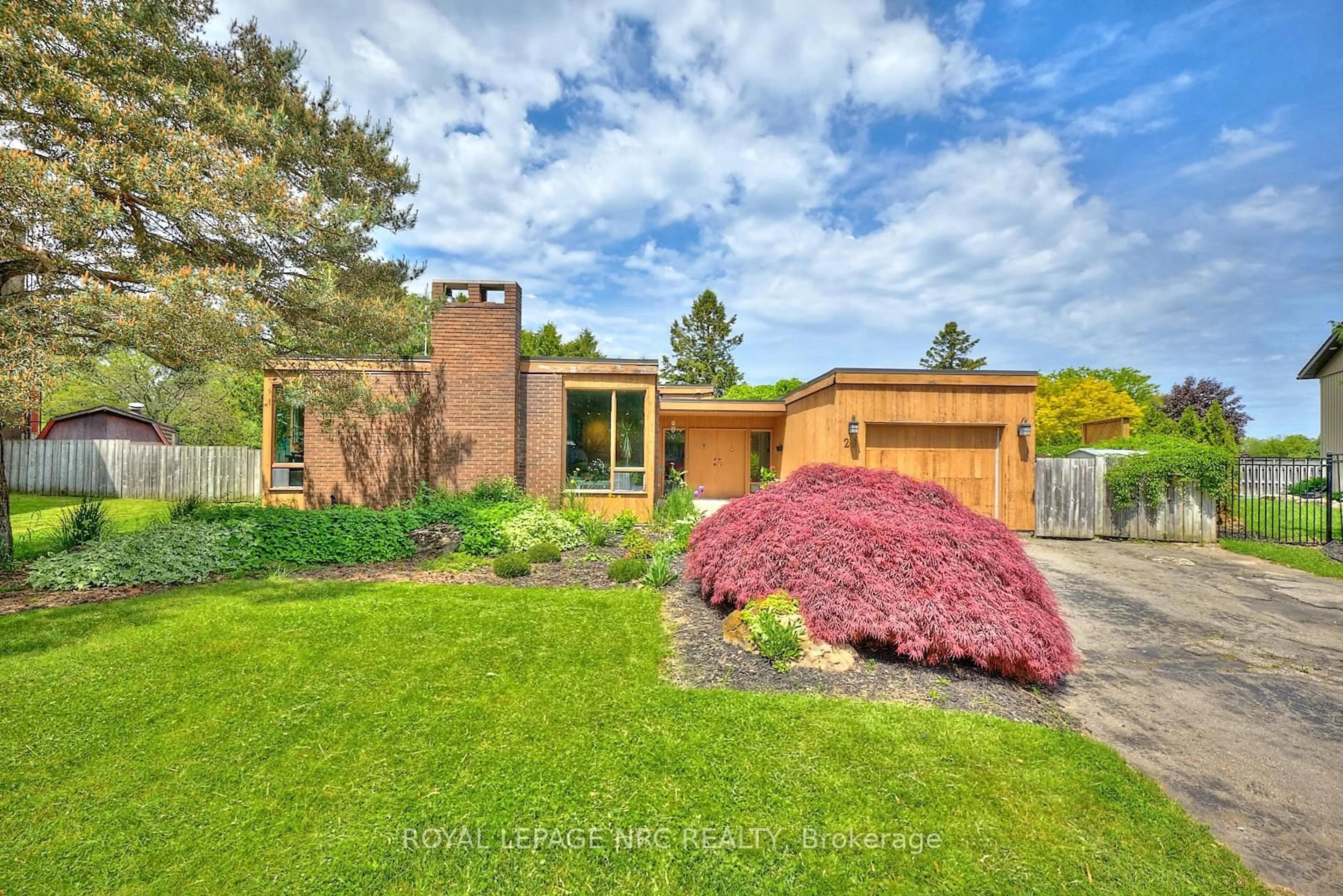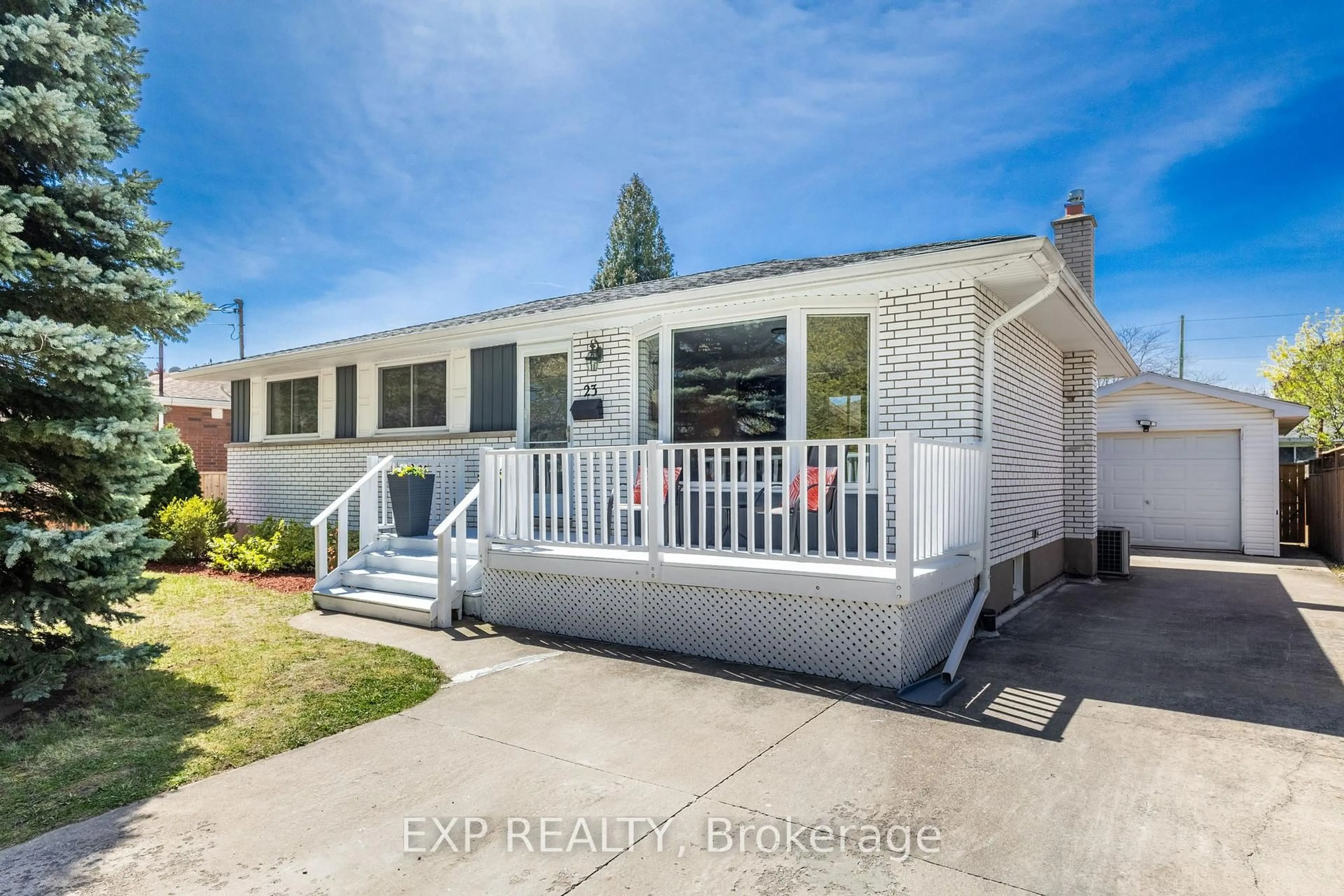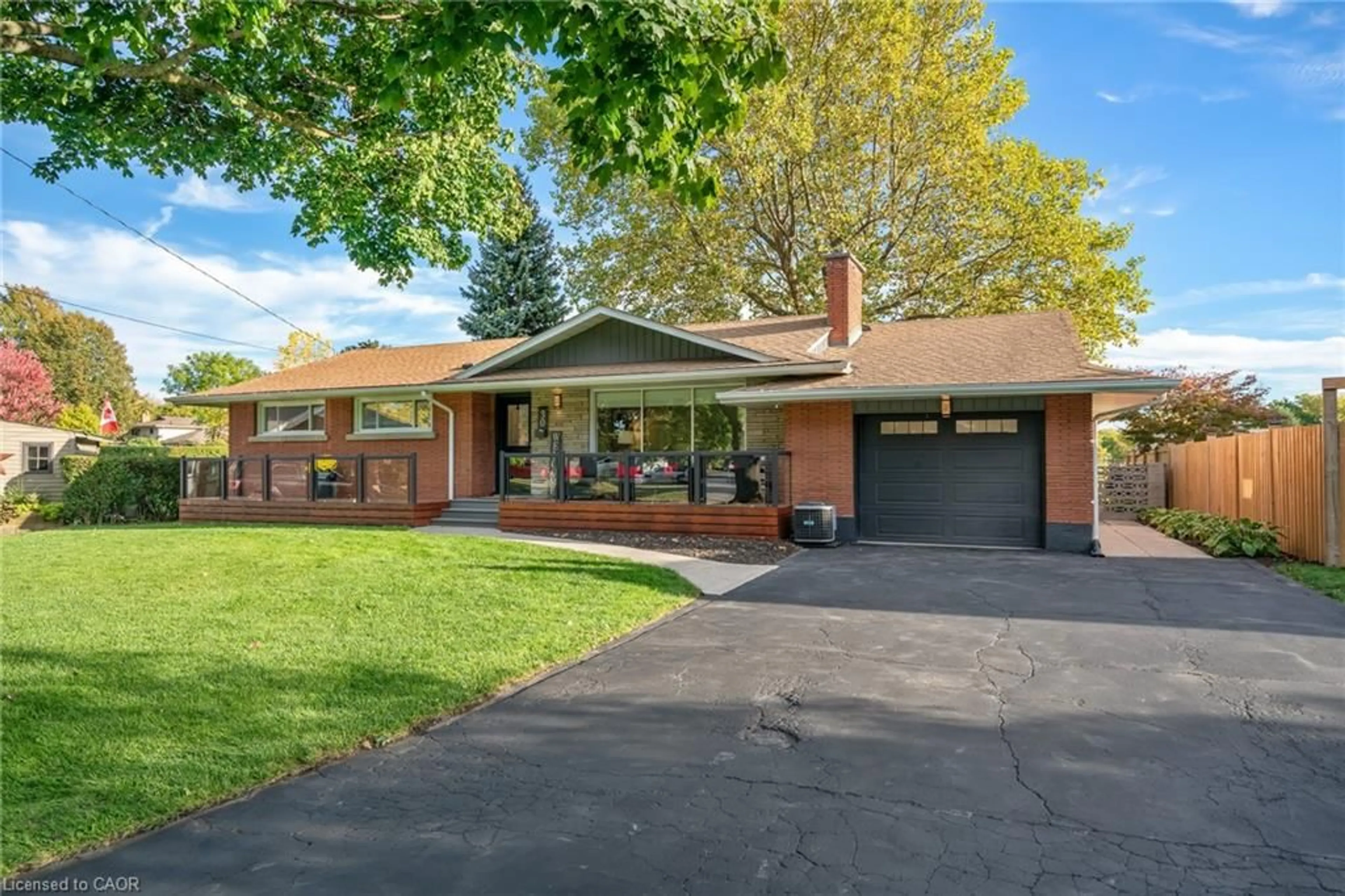Welcome to 24 Richelieu Drive, located in one of St. Catharines' most highly desired north end neighbourhoods! Beautifully updated throughout, this stunning 4 level backsplit has huge curb appeal! Tastefully decorated and impeccably maintained with 2000 square feet of high quality finished living space, this home features Open Livingroom/Diningroom with deep front windows, beautiful millwork. Updated custom designer Kitchen by Elmwood with large island, granite counters, stainless steel appliances, walk out to finished patio. 2nd level with spacious bedrooms incl. extra large Primary bedroom with custom built in cupboards, walk in closet, bay window, California shutters, updated 4 pc bath with glass shower, skylight. Lower level with beautifully finished Family Room, gas fireplace with custom hearth, custom built in shelves by Enns Cabinetry. Cal. shutters, rich hardwood, cozy bar for entertaining, walk up to beautifully landscaped backyard. 3 pc bath with glass shower, heated floor. Basement features large office w/custom built in bookshelves, desk, large laundry and storage rooms. Office could be 3rd bedroom with the addition of an egress window. Outstanding Trillium award landscaping, Oasis backyard with concrete Schwenker inground pool, hot tub, lush landscaping, pergola with lights, resurfaced concrete patio. Double concrete drive, irrigation system, exterior lighting. Excellent location on a quiet family friendly street close to Walker's Creek Waterfront Trail, Sunset Beach, parks, shopping, schools, wine country, QEW. Don't miss this valuable opportunity!
Inclusions: Fridge, stove, microwave, dishwasher, mounted tv's in primary bedroom and office, all pool equipment, hot tub ("as is"), all window coverings, light fixtures, bathroom mirrors,
 44
44





