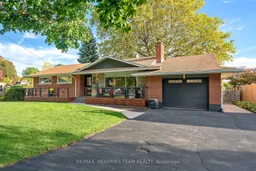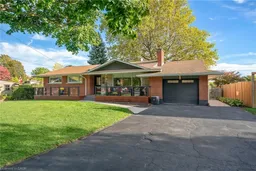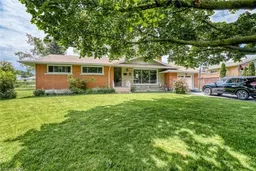Welcome to this beautiful North-End bungalow set on an approximate quarter acre lot located on a quiet street with fantastic curb appeal. This home features an expansive front porch with custom glass and aluminum railings, a new garage door, and a private backyard with no rear neighbours with an adjacent walking trail. The main floor offers a bright comfortable layout, The spacious living room is filled with natural light from large front windows while the kitchen provides plenty of cabinetry and overlooks the beautiful backyard. There are three bedrooms (one currently used as a main-floor laundry room) and an updated five-piece bathroom with a new double-sink vanity and a tub/shower combination. The lower level offers a fully self-contained in-law suite with a separate rear entrance making it ideal for multi-generational living or income potential. You're welcomed into a bright foyer that leads to an open-concept kitchen, dining and living room area with a spacious layout and large transom window for natural light. The kitchen features granite countertops, peninsula with bar seating and abundant storage. The suite also includes two bedrooms, stylish 4-piece bathroom with vessel sink and glass-tiled shower and a second laundry area for added convenience. The backyard is a fantastic space that allows for many possibilities with a large lawn area, interlock patio and no rear neighbors. This home is ideally located minutes from Lake Ontario, Port Dalhousie, parks, trails, top-rated schools, shopping and highway access.
Inclusions: Fridge x2, Cook top, Oven, Stove, Dishwasher x2, Washer x2, Dryer x2






