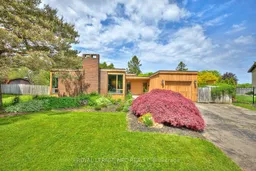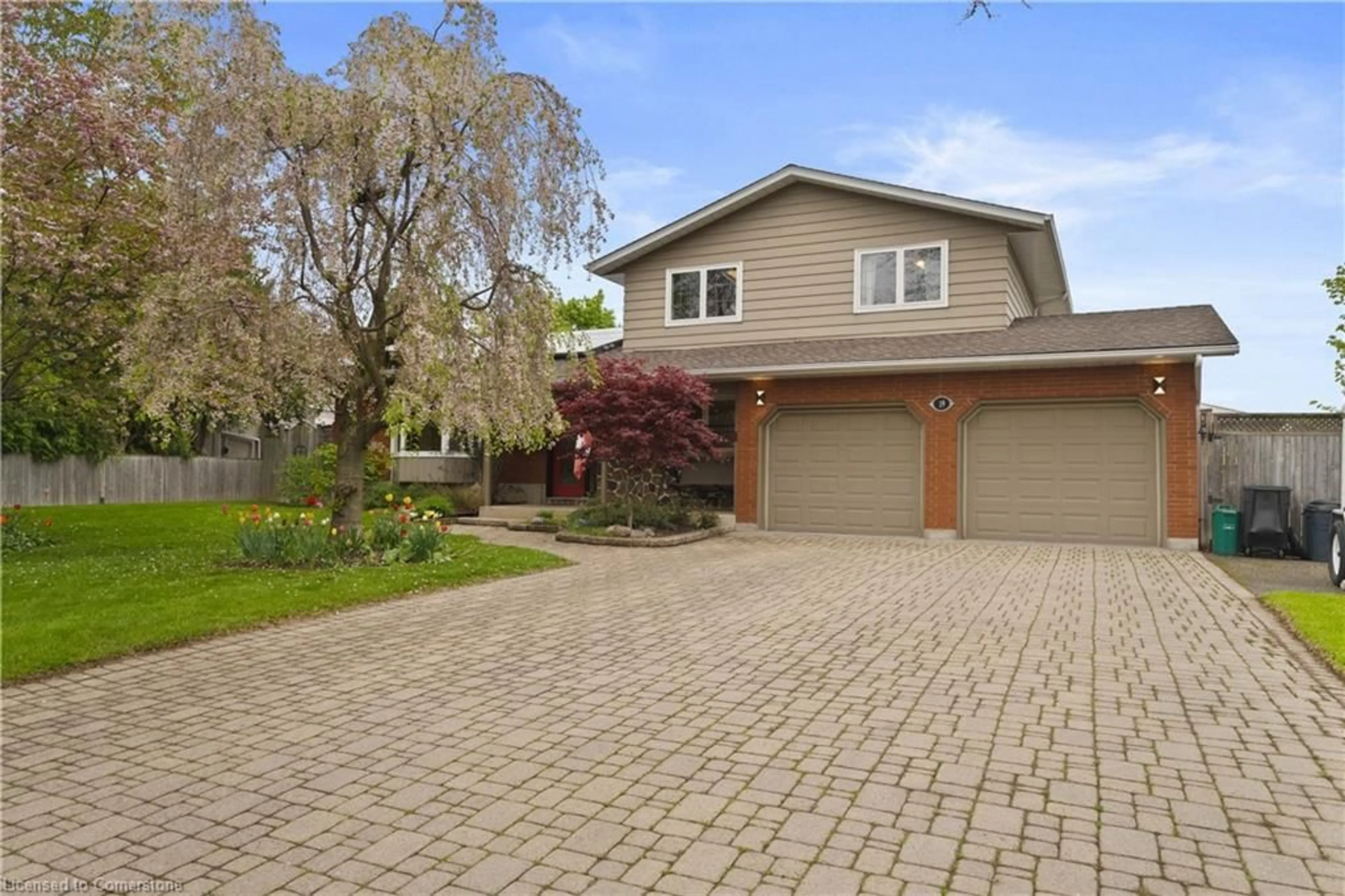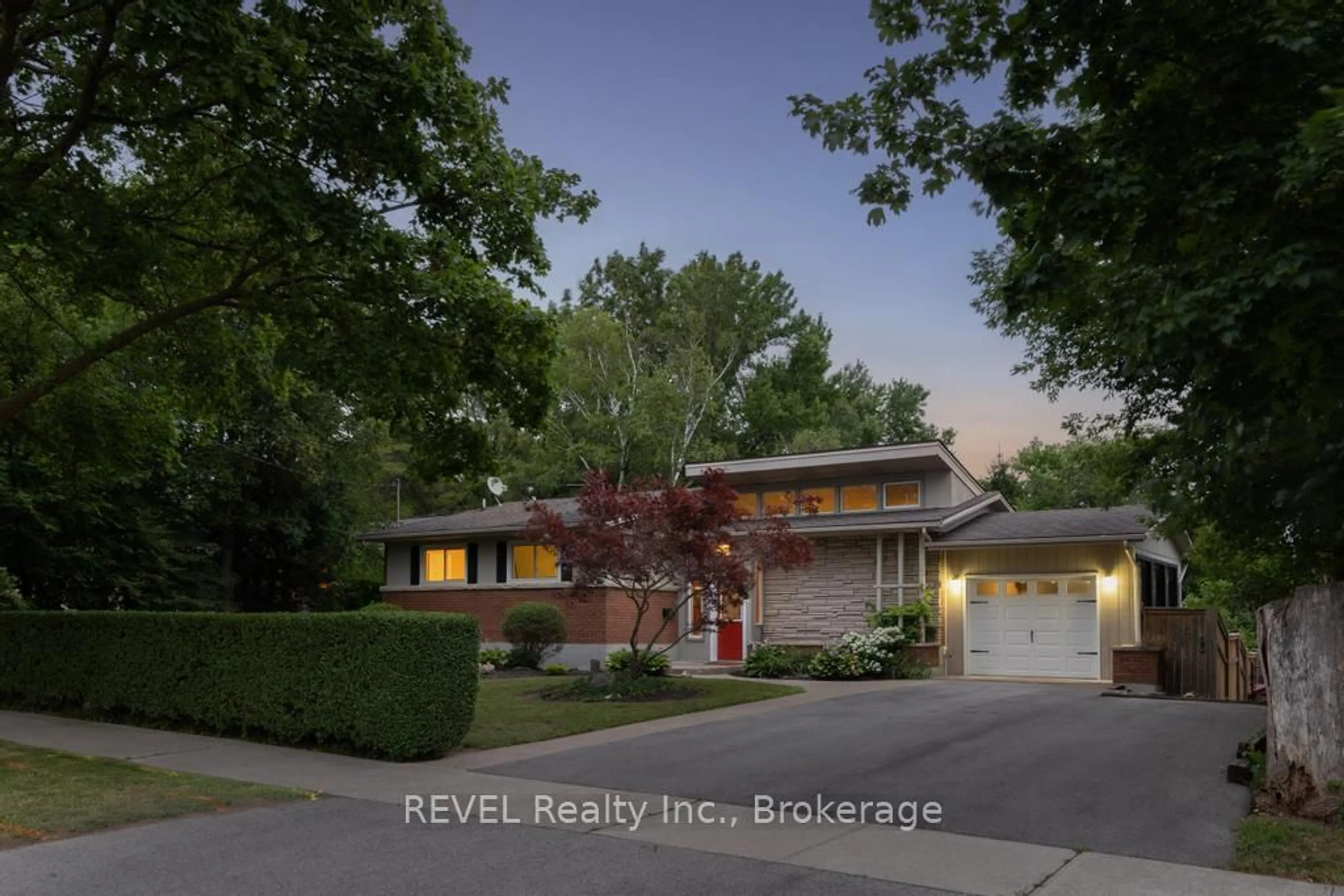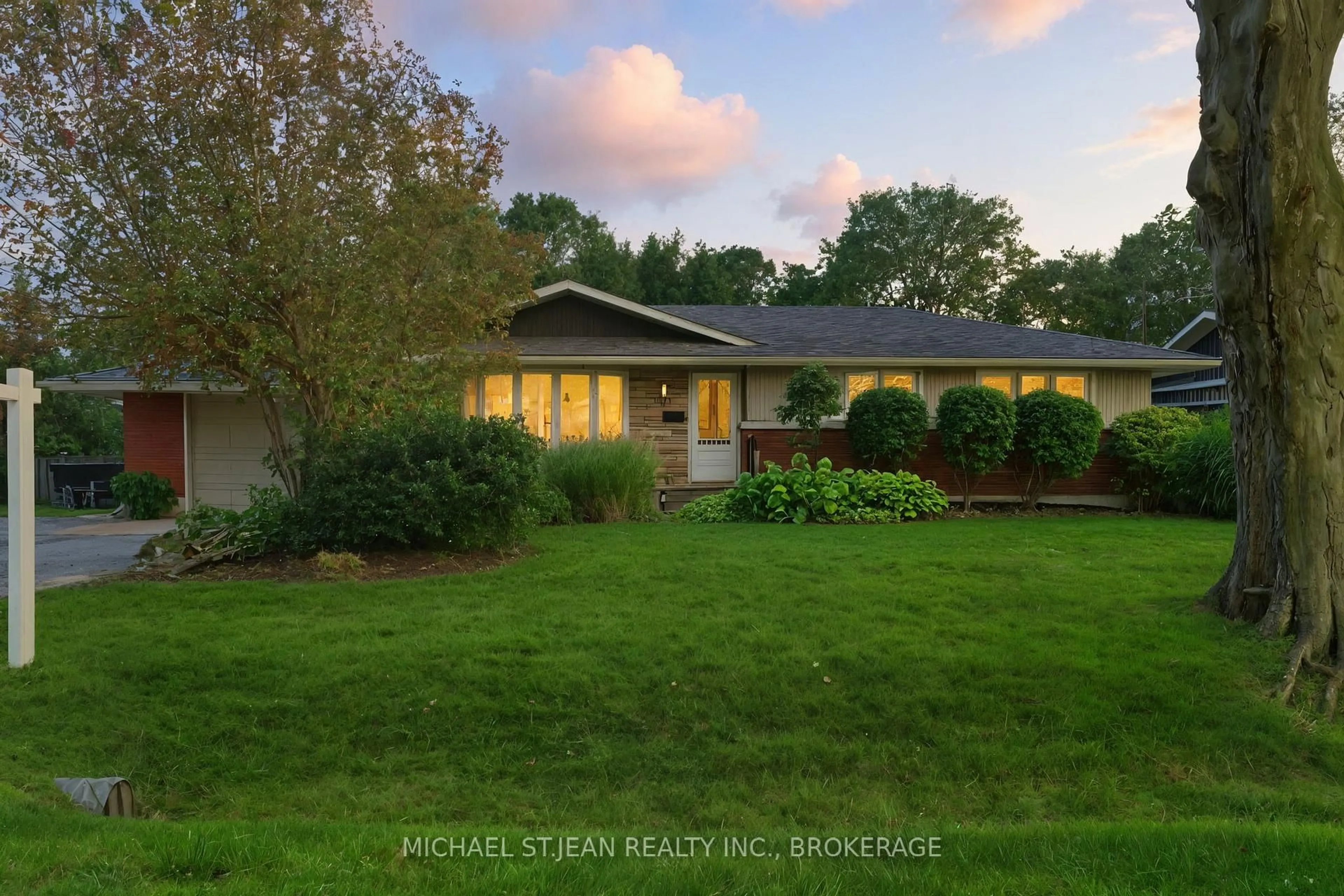Welcome to this stunning 5-bed, 3-bath bungalow nestled in the highly sought-after North End. This home is a rare find, offering a unique blend of vintage character and contemporary comfort. Inside, the sunken living room delivers that authentic retro feel, while thoughtful updates elevate the space to modern standards. The hardwood floors and wood-burning fireplace create a cozy retreat for chilly winter evenings. Separate Dining Room allows for easy entertaining located next to the updated large kitchen. Beyond the main living areas, you'll discover three bedrooms, each offering comfort and charm. Two feature patio doors that open onto their own private decks, one also has a 2 Piece Ensuite and Walk In Closet. While a beautifully updated four-piece main bath completes the space with modern elegance. The lower level expands the homes living space with two additional bedrooms, a large family room with stunning cedar ceilings, and another wood-burning fireplace. A newly updated 3-piece bathroom adds to the homes practicality. But there's still more, the basement includes a large pantry-style storage area, leading to a spacious cold cellar, plus an additional 13 x 18 storage room. The oversized laundry and utility room provide ample space for household needs and a handyman's workspace. Situated on an oversized pie-shaped lot, this property backs onto greenspace and Walkers Creek Trail, ensuring peaceful privacy with no rear neighbors. The fully fenced backyard is an entertainers dream, featuring a 16 x 36 concrete inground pool and plenty of additional patio space for hosting gatherings. Sitting under the Arbor you have a beautiful view of the pool and the park. The single-car garage offers both inside and outside access, maximizing convenience and usability. Located close to Lake Ontario, shopping, schools, and major bus routes, this home offers an exceptional lifestyle in a prime location. Don't miss your chance to own this one-of-a-kind property.
Inclusions: Fridge, Stove, Dishwasher, Washer, Dryer, Gas BBQ, All pool equipment and accessories, Garage Door Opener.
 50
50





