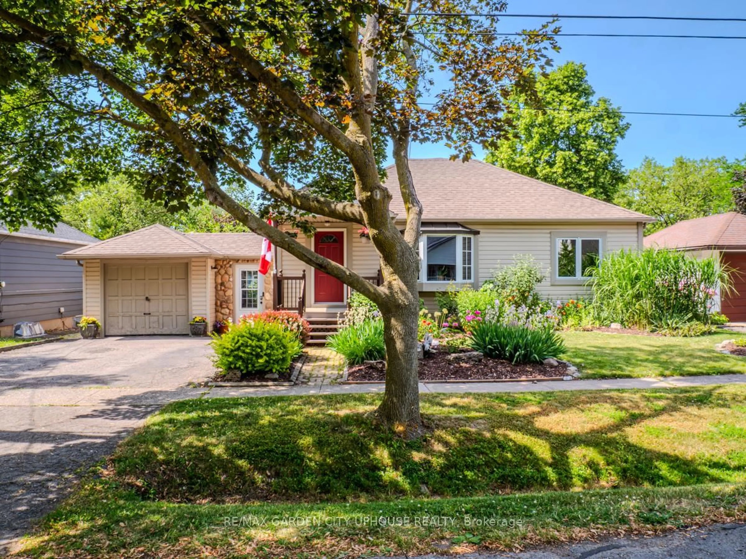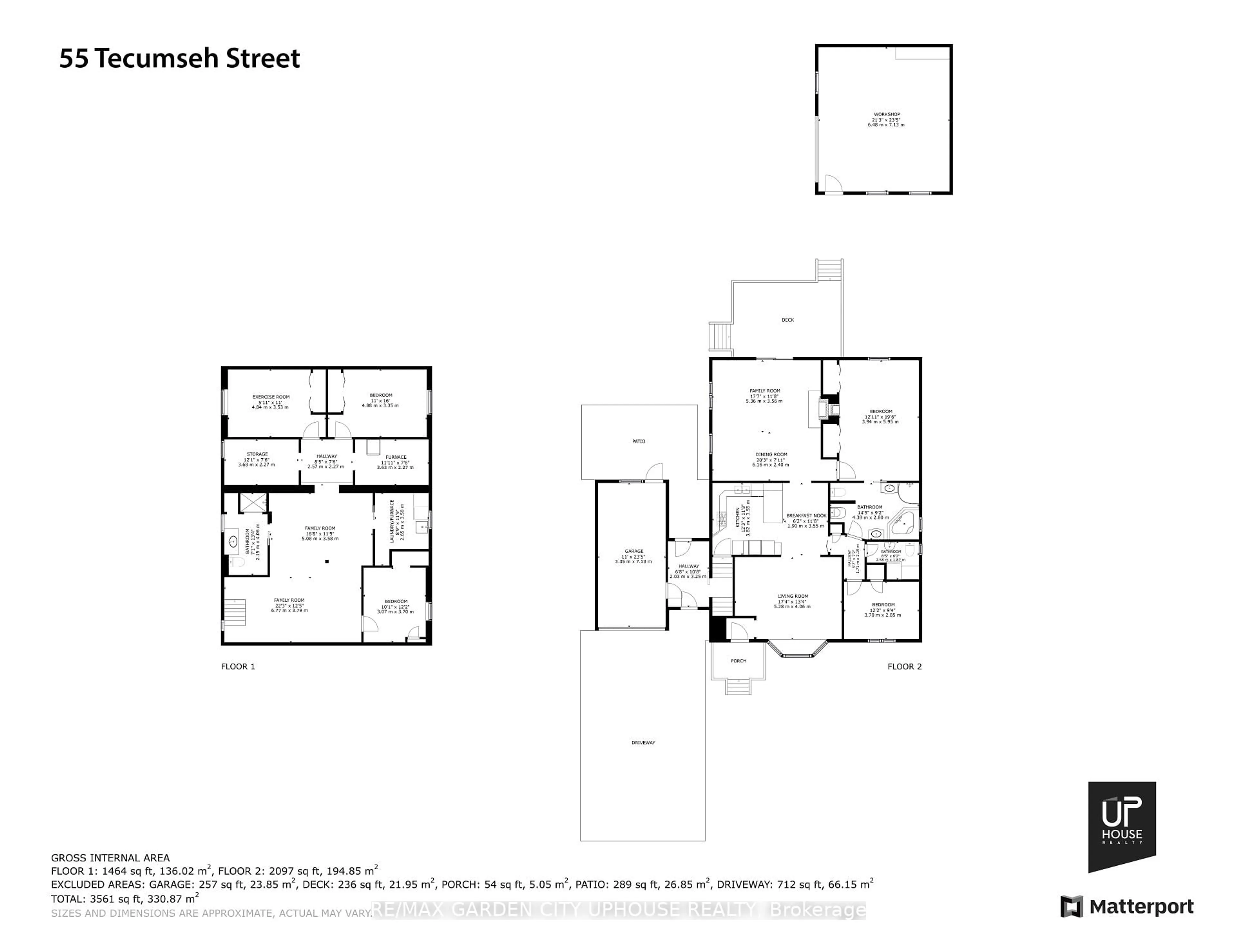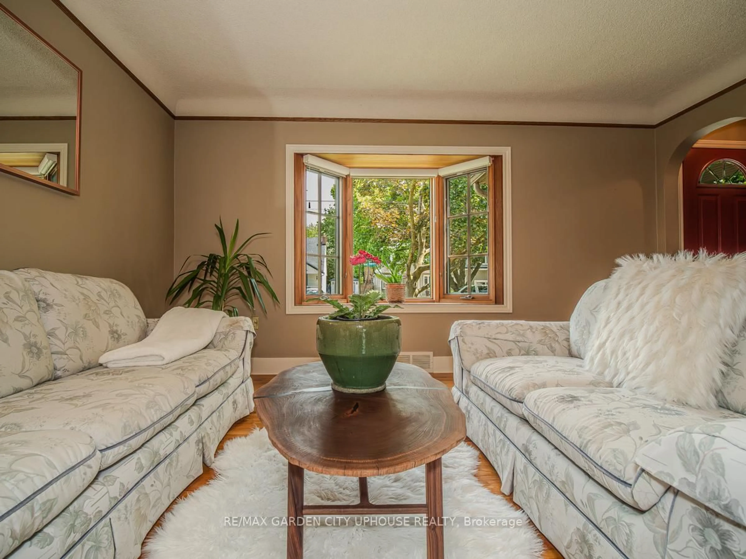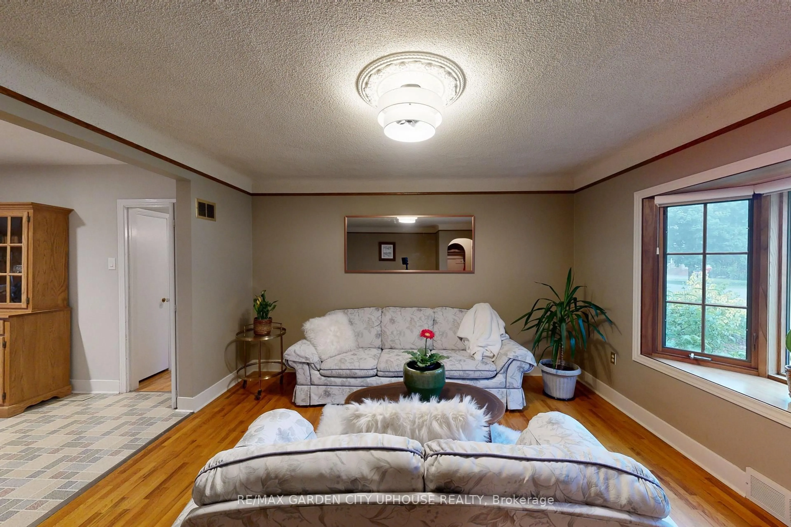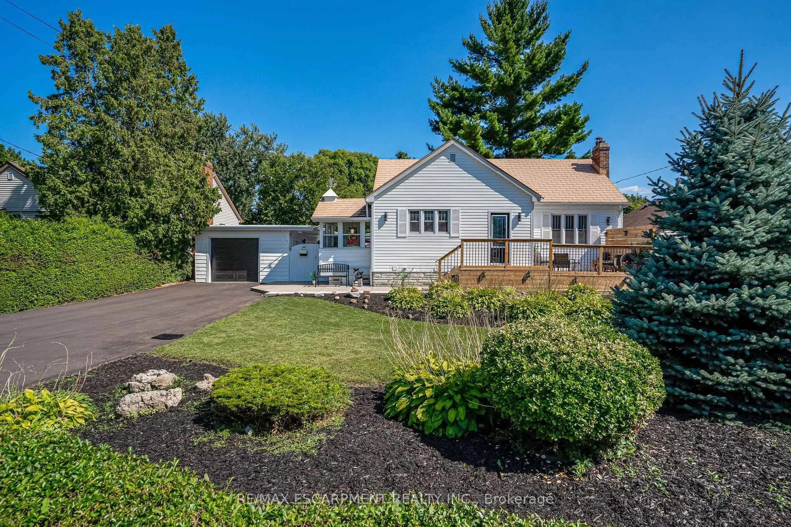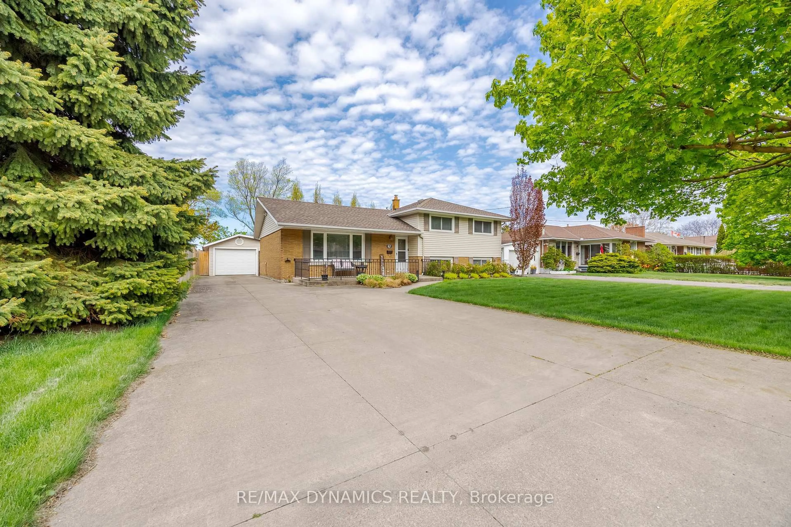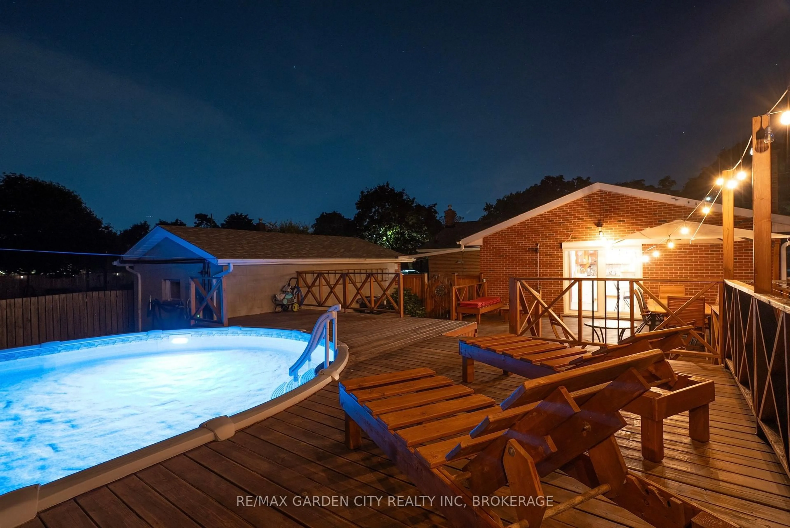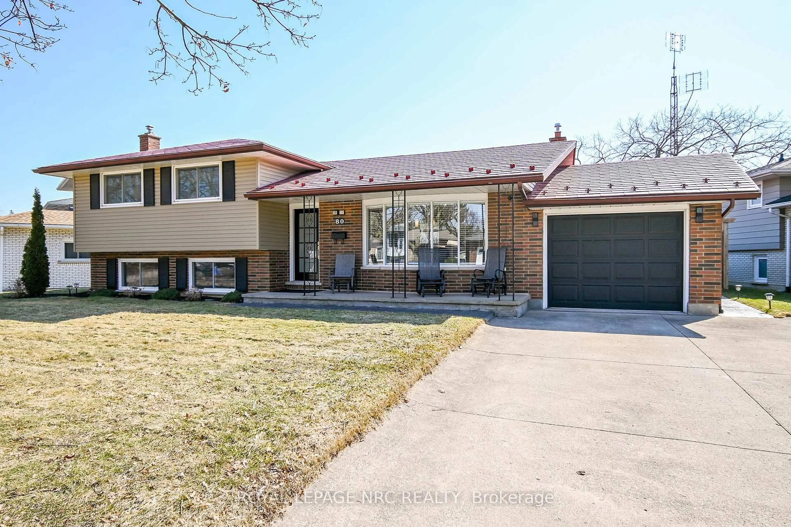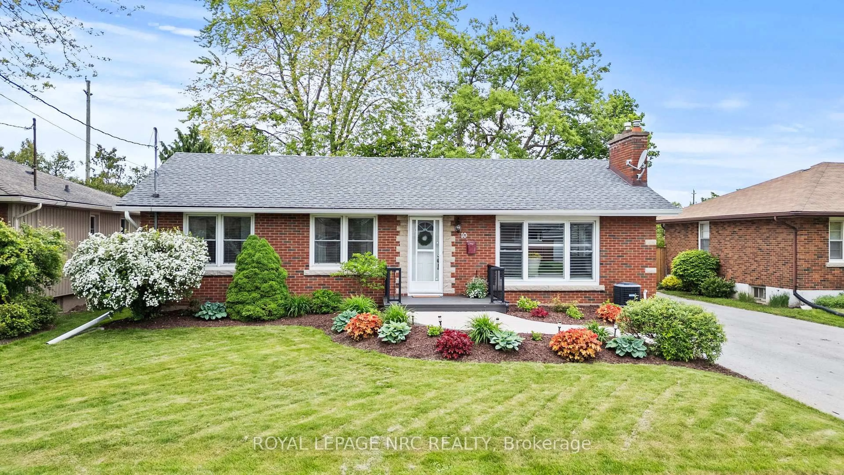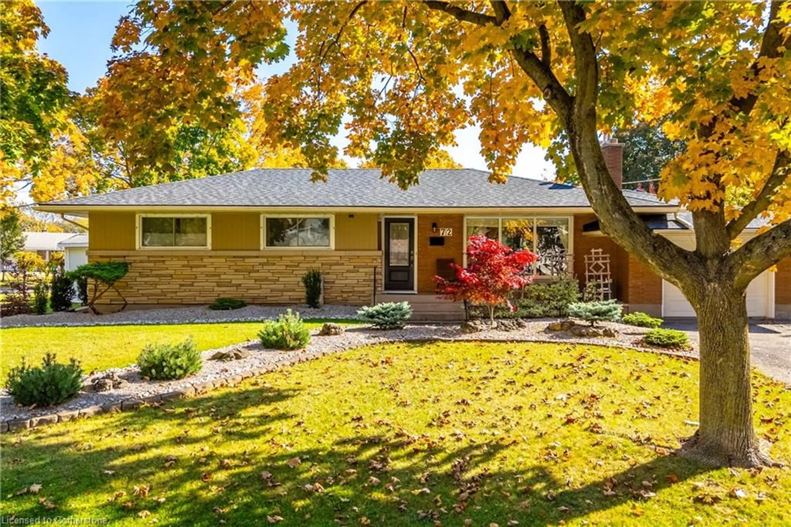55 Tecumseh St, St. Catharines, Ontario L2M 2M5
Contact us about this property
Highlights
Estimated valueThis is the price Wahi expects this property to sell for.
The calculation is powered by our Instant Home Value Estimate, which uses current market and property price trends to estimate your home’s value with a 90% accuracy rate.Not available
Price/Sqft$503/sqft
Monthly cost
Open Calculator
Description
Feel the heartbeat of 55 Tecumseh Street, a soulful bungalow tucked on a quiet, tree-lined street in north end St. Catharines. This place hums with good vibes, where a stone path winds through gardens leading you to a covered porch where neighbors wave to each other and kids learn to ride their bikes. Inside, the living room welcomes you like a morning coffee. Flowing into a wonderfully laid out kitchen with a breakfast bar and new countertops, ready for shared meals and tall stories. The 2007 addition (660 sqft) is the heart of this home. A chalet-style family room with a stone-wrapped gas fireplace, calling for cozy nights and sliding doors that open to a deck to where the backyard sings for family barbecues. The primary suite's a sanctuary, with a 6-piece ensuite including soaker tub, and bidet. There's a 2nd bedroom UP or a bright office and a 2-piece bath with main floor laundry as well. Heading downstairs, there's a covered breezeway that leads to the single car garage. In the basement, you'll love the spacious rec-room. 3 more bedrooms and a 3-pc bath. It feels very spacious. Back outside it is all about the workshop. 22x24 heated with hydro and an awesome roll UP door. The kind of place you dream of for your hobbies, perhaps small business, or just losing yourself in some fun. Out back, a stone patio with a firepit calls for late-night bonfires and an acoustic guitar. This home has roots, spirit, and space to breathe. Follow the sun to 55 Tecumseh.
Upcoming Open House
Property Details
Interior
Features
Bsmt Floor
Laundry
3.58 x 2.65Rec
6.77 x 3.79Family
5.08 x 3.583rd Br
3.7 x 3.07Exterior
Features
Parking
Garage spaces 1
Garage type Attached
Other parking spaces 2
Total parking spaces 3
Property History
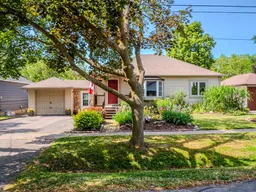 29
29
