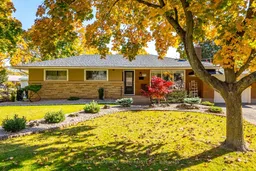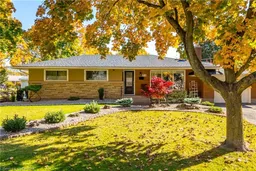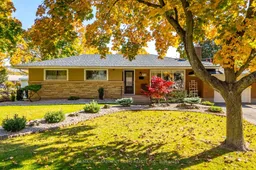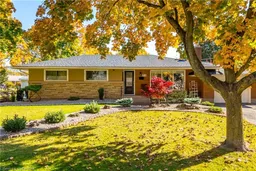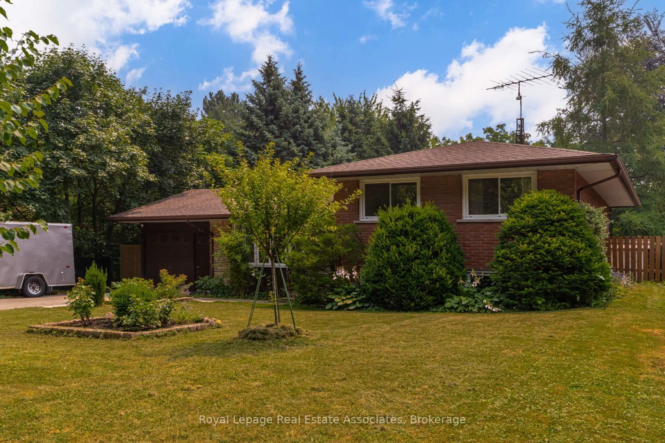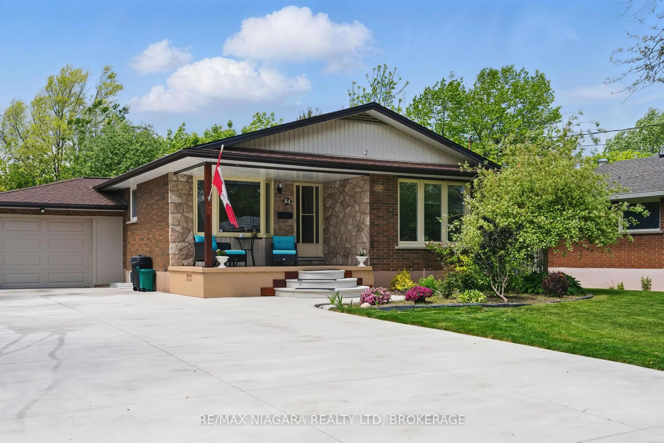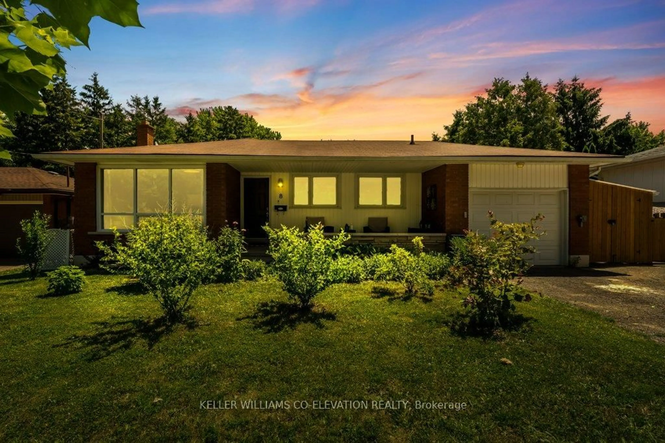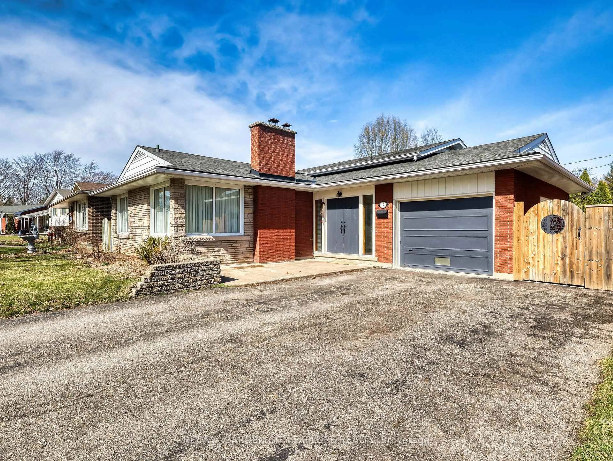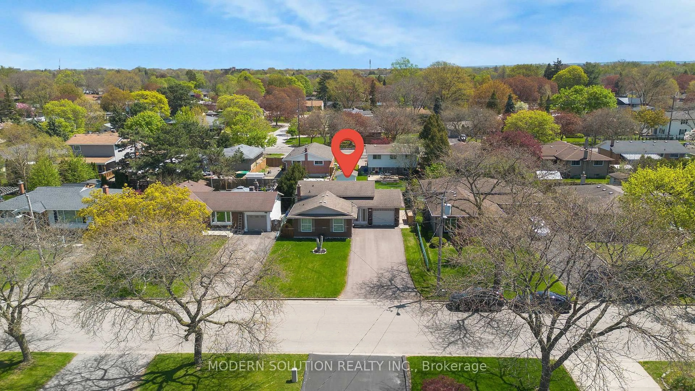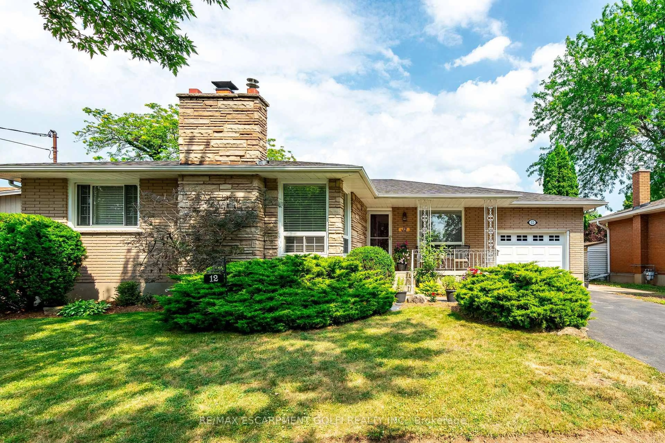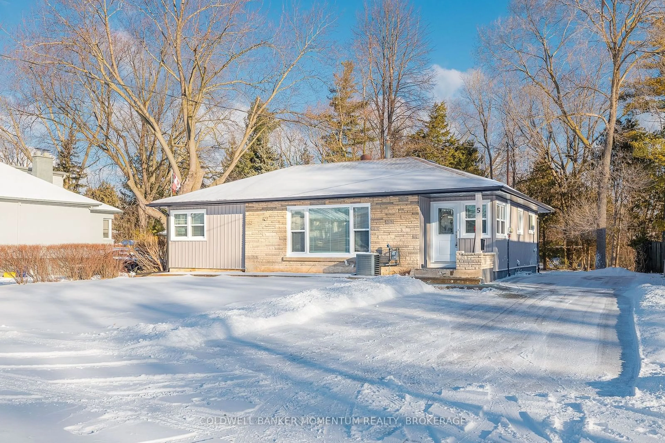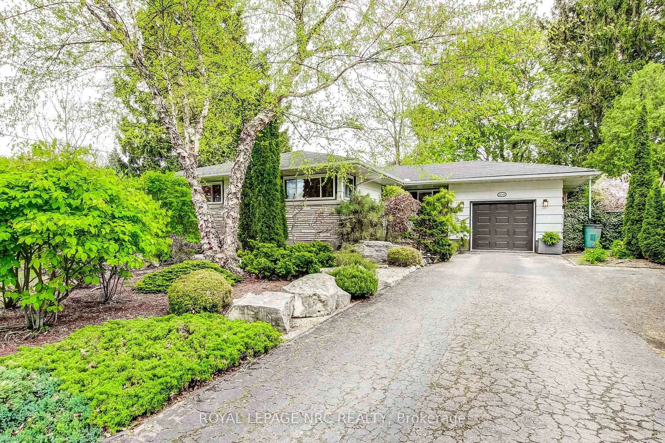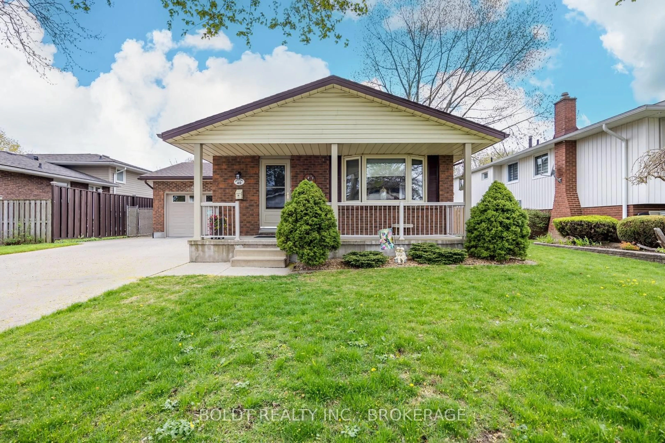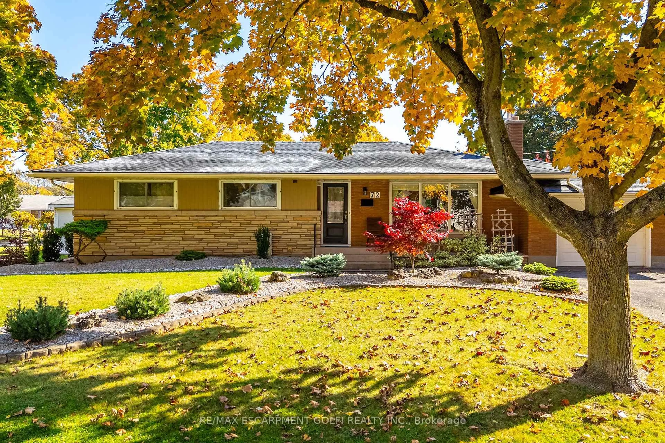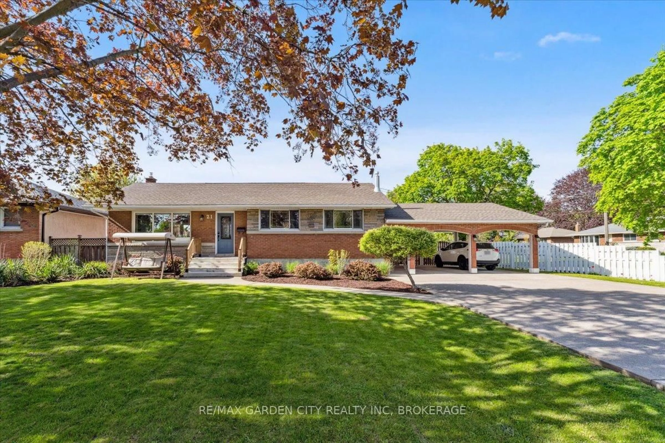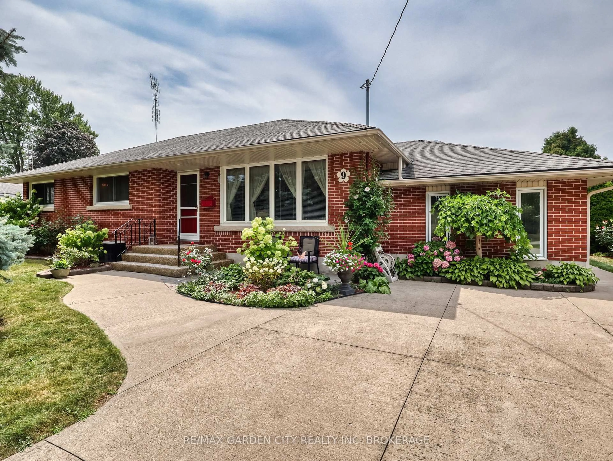Nestled in a desirable North-End neighborhood, this beautifully updated bungalow offers open-concept living, spacious rooms, and modern finishes throughout. The inviting kitchen features quartz countertops, a breakfast bar, a sleek glass tile backsplash, and under-cabinet lighting for a stylish and functional space. The living and dining areas boast elegant hardwood floors, a cozy gas fireplace, and a large picture window that fills the space with natural light. Garden doors lead to a private, fully fenced backyard—perfect for entertaining or relaxing outdoors. The primary bedroom has been expanded to create a peaceful retreat, complete with a new casement window. Hardwood flooring extends through all the bedrooms and the hallway, adding warmth and sophistication. Downstairs, the finished basement offers incredible versatility with a separate entrance, a gas fireplace, a three-piece bathroom, a large laundry area, and ample storage space. The lower level presents an excellent opportunity for an in-law suite. Additional features include: Two gas fireplaces – one on the main floor and one in the basement. High-end roof installed in 2021 for durability and peace of mind. Carpet-free home for easy maintenance and a modern feel. Automatic garage door opener for added convenience. Premium KitchenAid stainless steel appliances. Whirlpool elevated washer & dryer for comfort and accessibility. Backyard wood privacy fence & new back door. Wooden garden shed & BBQ gas hookup .Landscaped property for curb appeal and outdoor enjoyment. This charming corner lot is ideally located near Walker's Creek, scenic parks, excellent schools, and convenient shopping plazas. A short drive takes you to Sunset Beach and picturesque Niagara-on-the-Lake, making this home a perfect blend of comfort, style, and prime location.
Inclusions: Dishwasher,Dryer,Refrigerator,Window Coverings
