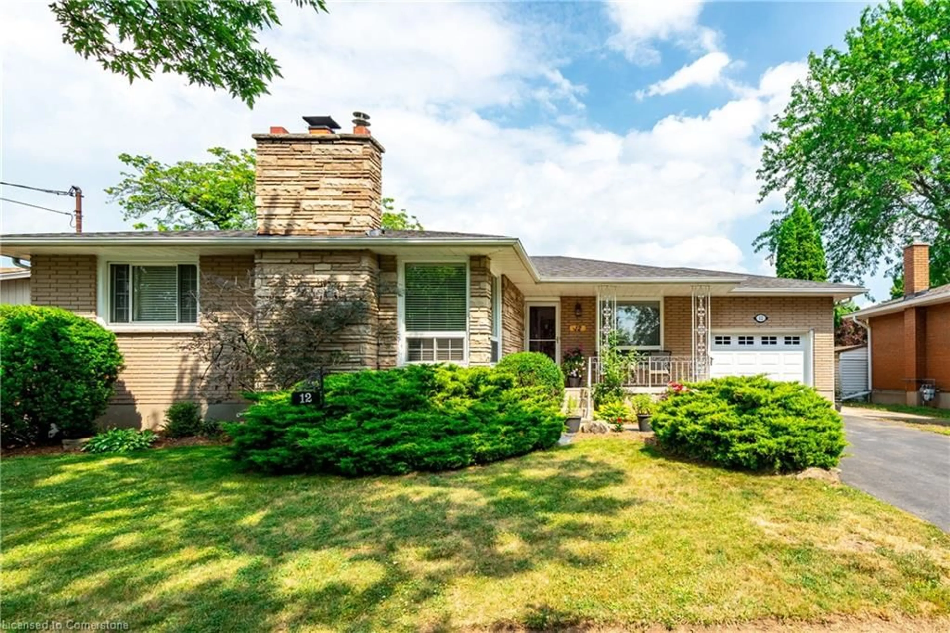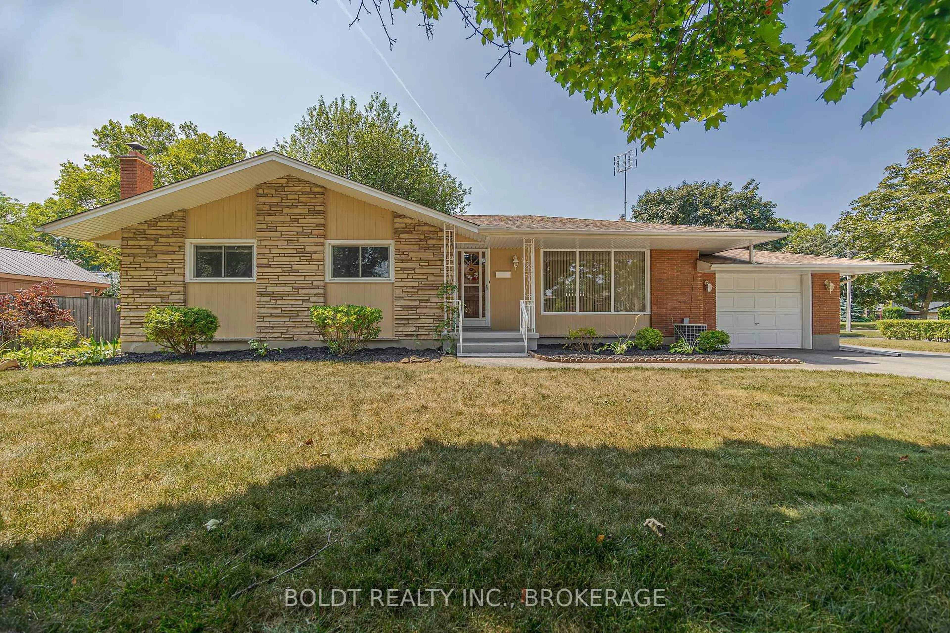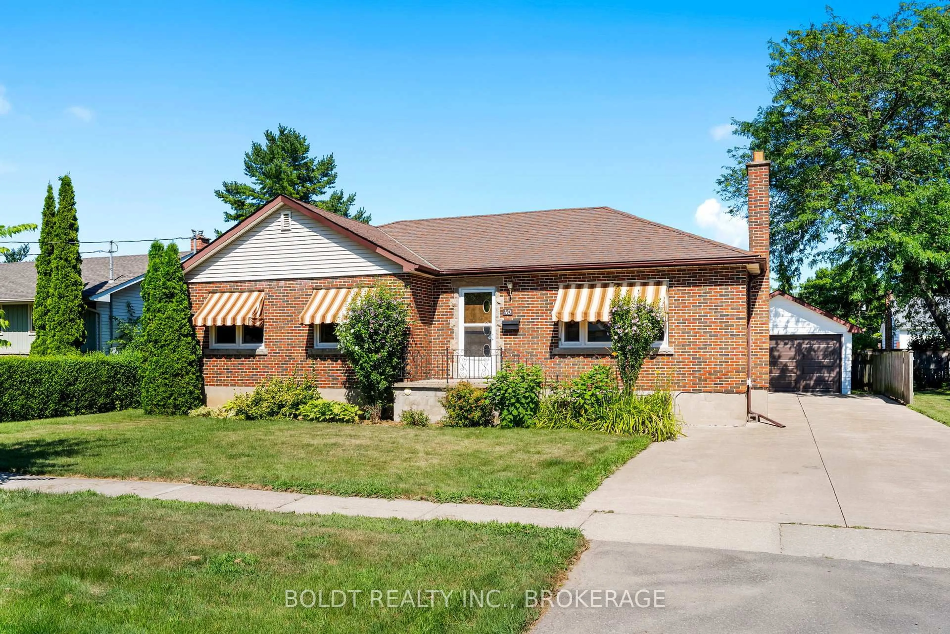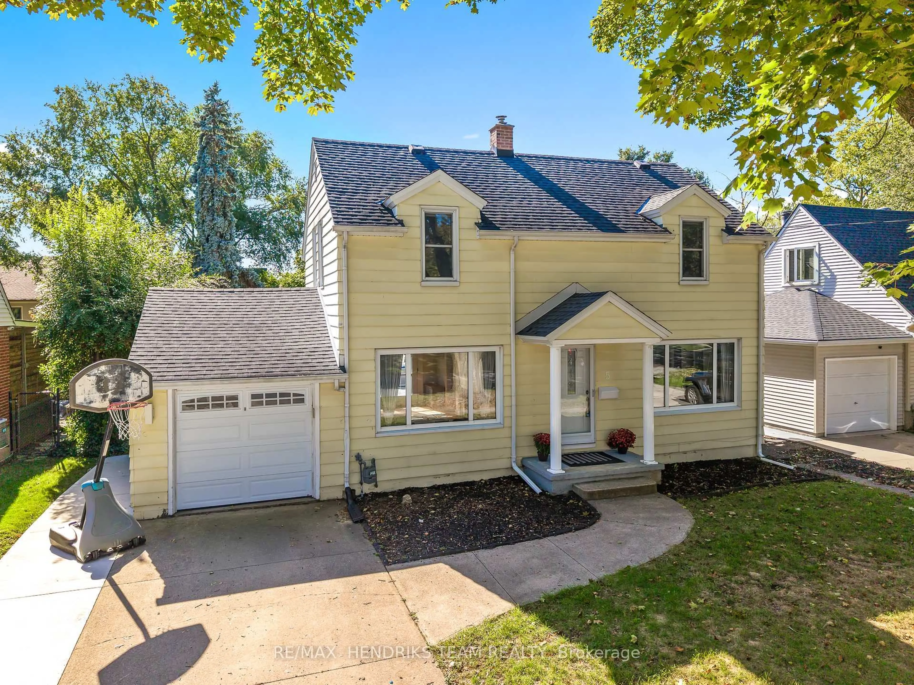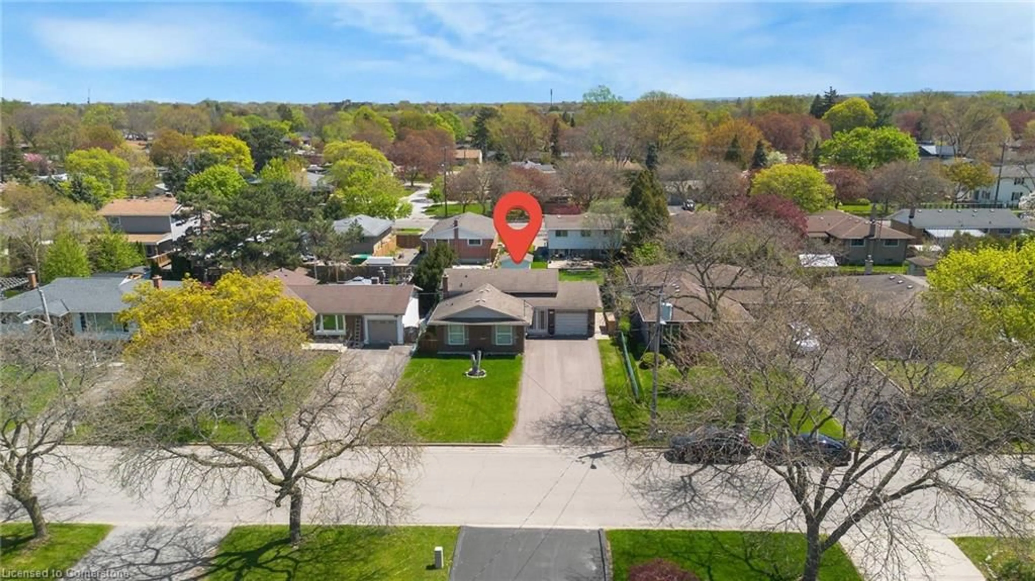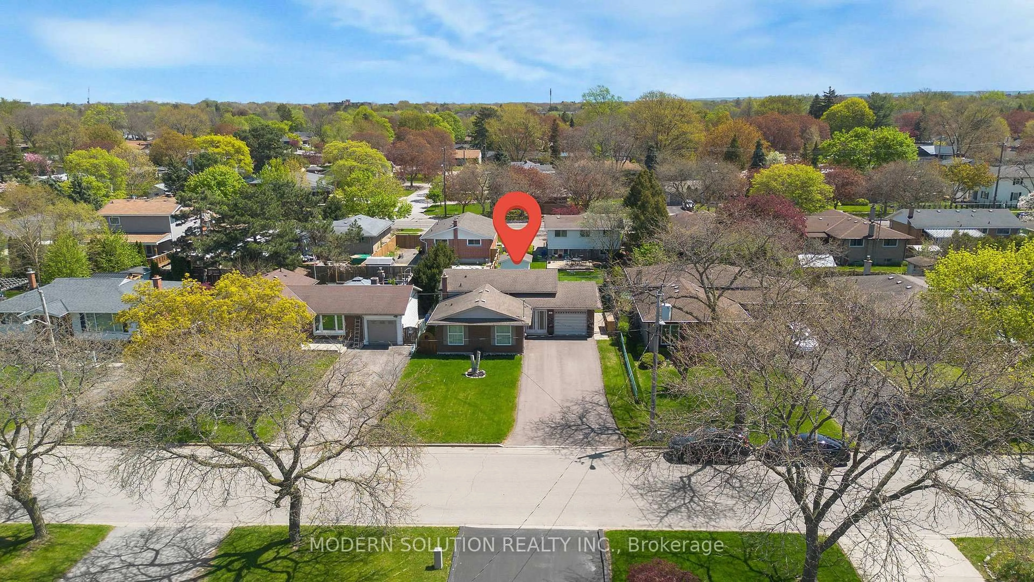Welcome to 9 Champa Drive in the sought after North End of St Catharines. With picturesque curb appeal and a backyard designed for peace, this brick bungalow has so much to offer. The main floor layout was intelligently designed and re worked in 2001, it is a must-see. It boasts an extra large 5pc bathroom with jacuzzi. Main floor laundry. Bedrooms with large corner-style windows and floor to ceiling closet access. The kitchen and dining area was extended out 2' giving an increased 44 square foot of usable living area. The garage was converted into additional living space and is currently set up as a living room with gas fireplace. Could this space be used as an extra main floor bedroom? you decide! The lower level features a Full in-law set-up. Kitchenette, 3-piece bath, bedroom and office (could be converted to a 2nd bedroom) with a separate entrance from backyard. Did we mention the covered patio? Enjoy shade from the lovely veranda and the quiet sound of water flowing from the mini pond. So much on offer here! This is a must see, well maintained, bungalow in a desirable neighborhood. Book your in-person viewing today!
Inclusions: Upper: Fridge/Stove/Hood, Dishwasher, Fridge, Microwave, Washer/Dryer. Lower: Fridge, Stove, Freezer. Exterior: BBQ, Veranda blinds (2)
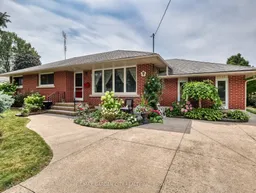 40
40

