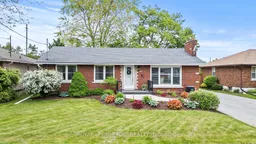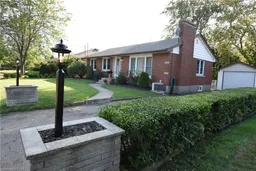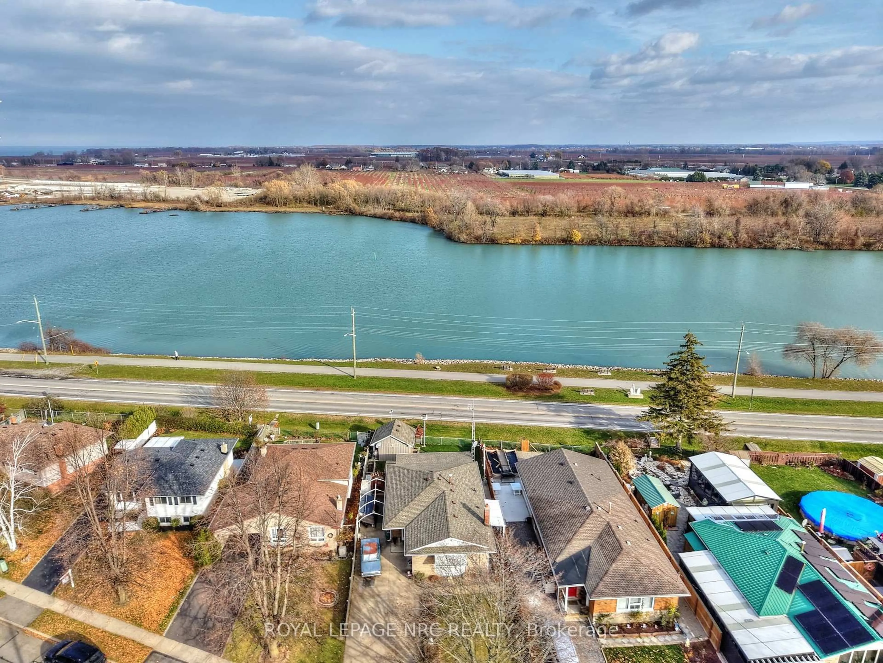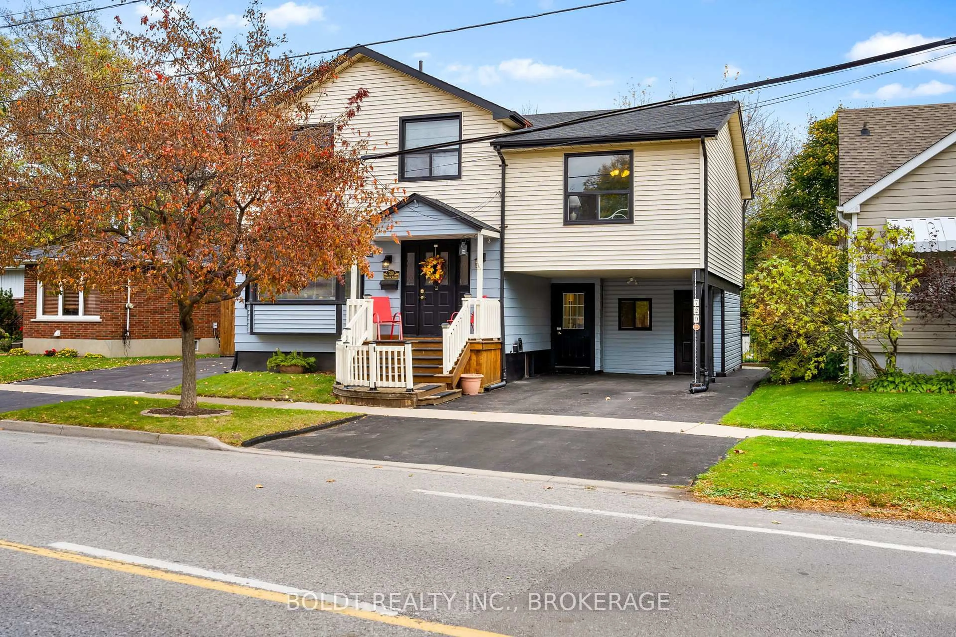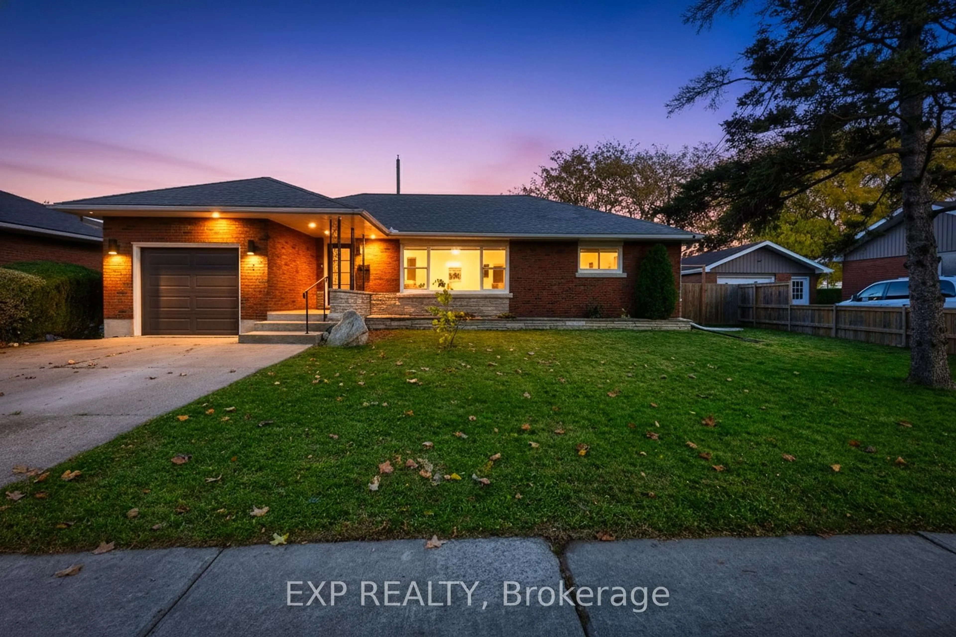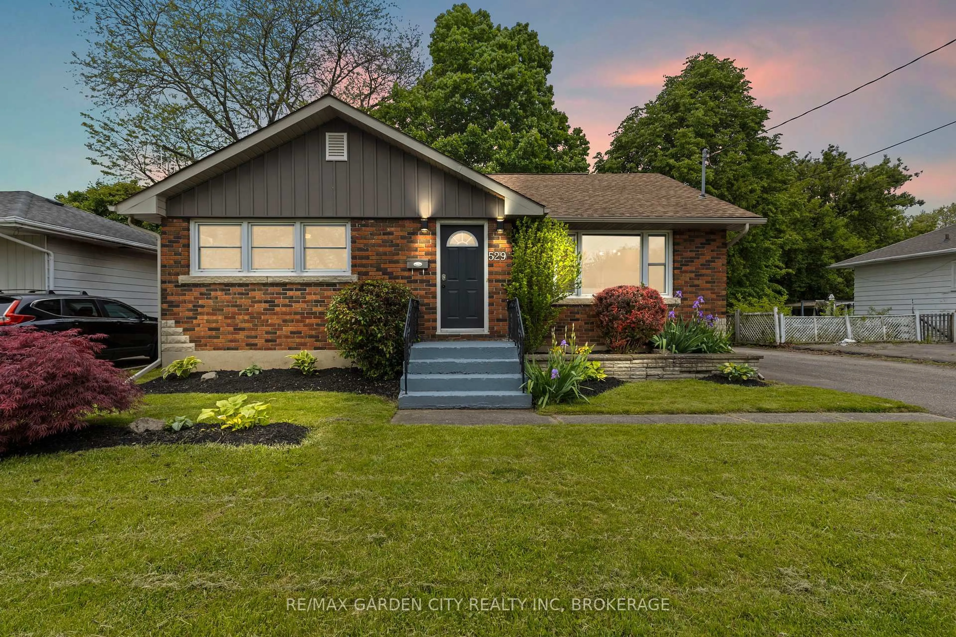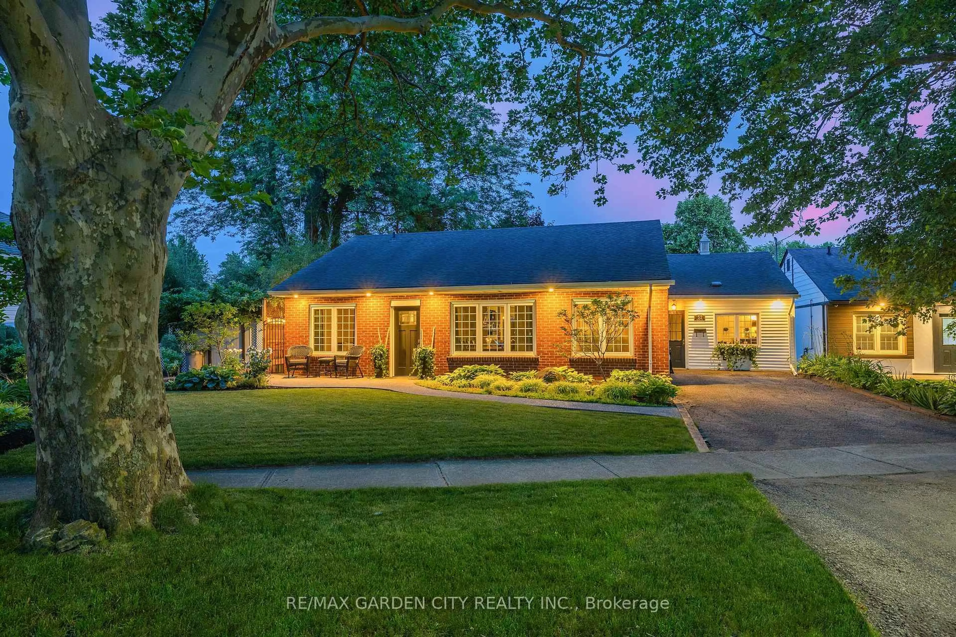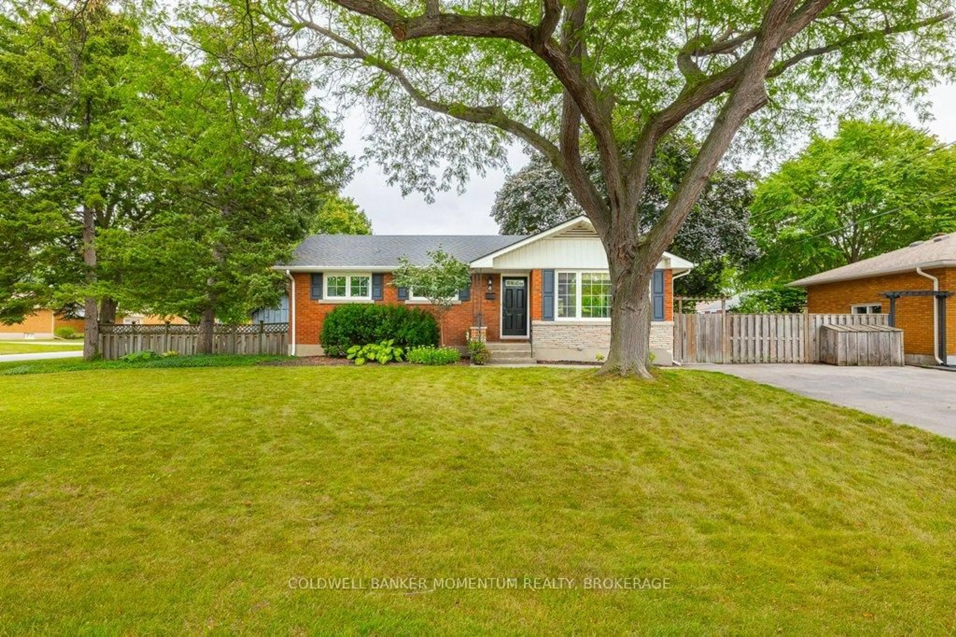Welcome to 10 Whiteoak Drive, a truly turn-key gem in the heart of St. Catharines' most desirable North End just minutes from the lake, public beaches, excellent schools, shopping, and serene parks tucked away in lovely, family-friendly neighbourhoods. The professionally landscaped front yard offers gorgeous curb appeal with bright gardens and a welcoming concrete walkway. This home has been professionally designed and renovated, offering modern elegance and versatility for all types of buyers. With 3+1 bedrooms and 2 full bathrooms, the home provides multiple options for in-law suite, generational living, or a guest suite. The main level showcases a beautifully updated kitchen with quartz countertops, custom cabinetry, black hardware, under-mount lighting, and a timeless backsplash. A dedicated dining area and a cozy gas fireplace with California shutters add charm and comfort to the spacious living area. This bright and airy home is flooded with natural light from large windows throughout, creating a warm and welcoming atmosphere. Care-free living here all the major upgrades have already been done! The finished lower level features a separate entrance and a complete 1-bedroom suite, including an open and functional second kitchen with an island and separate dining/living area. A 3-piece bathroom and an additional bedroom (complete with egress window), along with a plethora of storage throughout, complete this lower unit ideal for in-laws, guests, or the potential for rental income. A shared laundry area is set up for convenience and privacy. Outside, enjoy a large deck, gazebo, and open green space for relaxing or entertaining! The property also boasts a detached garage, providing extra storage or covered parking for those harsh winters. The extended, paved driveway offers ample parking. This charming home fits the lifestyle of just about anyone, offering a flexible layout for families, multi-generational living, and those wishing to explore investment potential.
Inclusions: washer, dryer, fridge x2, stove 2x, dishwasher, microwave
