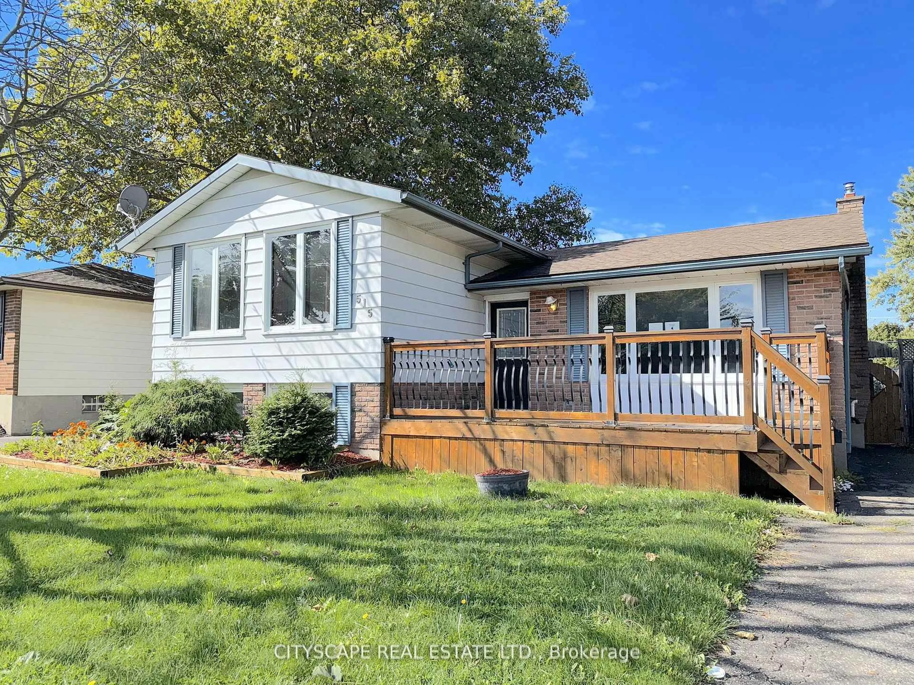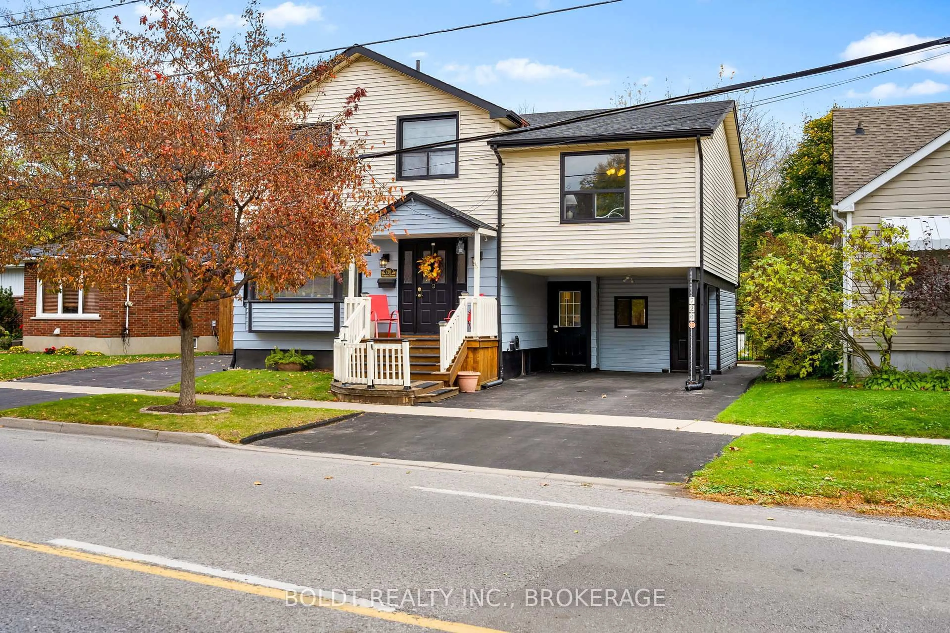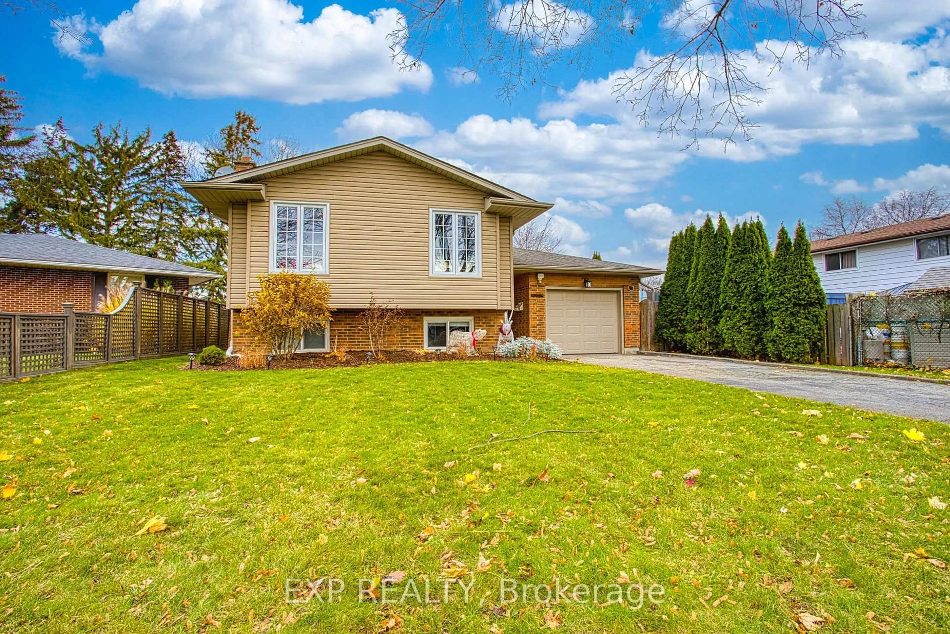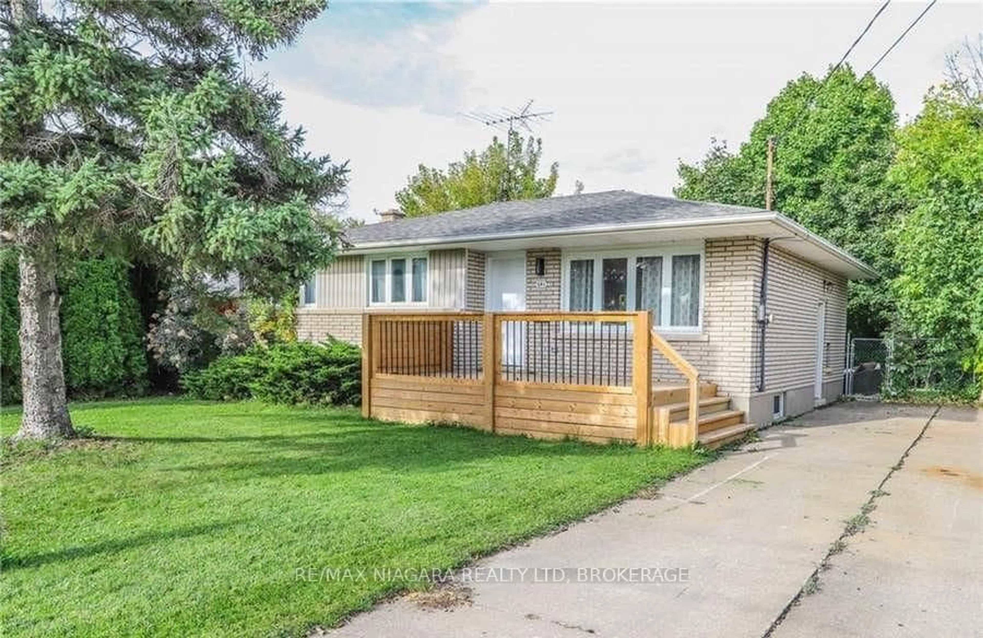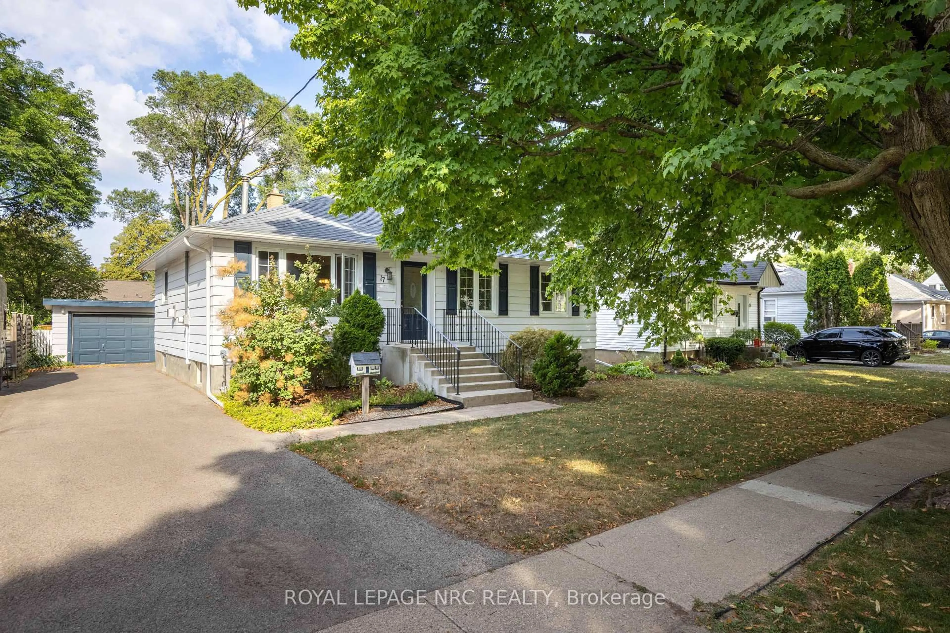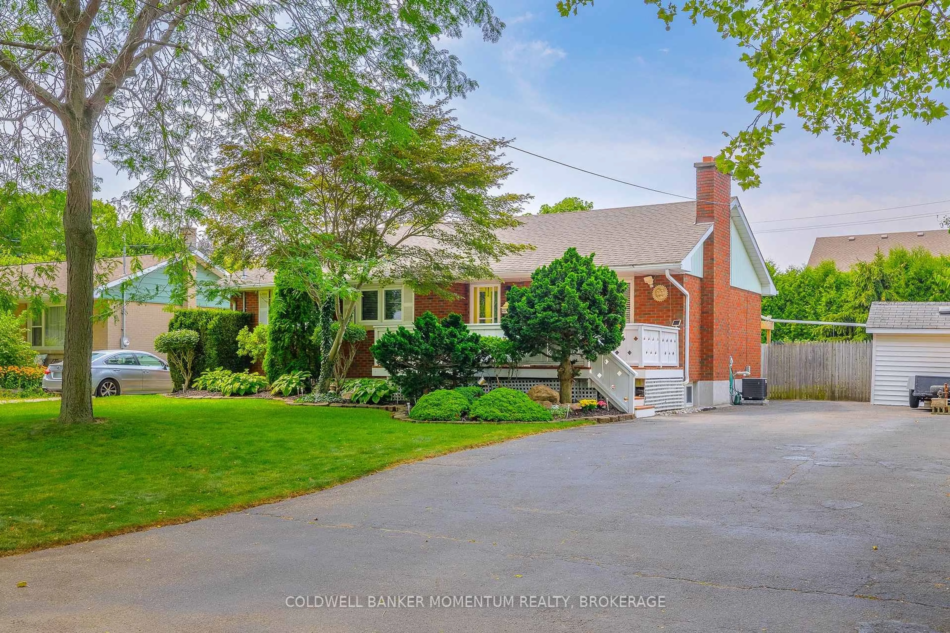Discover the perfect blend of modern upgrades, cozy charm, and effortless living. Welcome to 529 Bunting Road,a beautifully renovated 3-bedroom, 2-bath bungalow, ideally located in a mature and convenient North End pocket of St. Catharines. Just minutes from the Welland Canal Trail, top schools, parks, public transit, and Sunset Beach, this home is perfect for first-time buyers, families, downsizers, or investors seeking a stylish, move-in-ready property with flexible living potential. From the moment you arrive, you'll appreciate the homes charming curb appeal and inviting presence. Step inside and be pleasantly surprised by the bright, sun-filled open layout featuring a brand-new kitchen equipped with quartz countertops, a modern backsplash, upgraded cabinetry, and stainless steel appliances. The home also showcases new flooring, trim, doors, lighting, ceiling fans in each bedroom and a tastefully renovated main bathroom. One of the bedrooms/home office offers French doors that open to a private deck and a fully fenced backyard lined with mature trees. It's the perfect setting for your morning coffee, weekend BBQs, or a safe space for kids and pets to play. The finished basement adds incredible versatility with a separate side entrance, a bonus bedroom space, a convenient two-piece bath, and plenty of room for a rec room, gym, storage, or future in-law suite-ideal for multi-generational living or additional income. A detached garage, updated exterior, and ample parking complete the package. Set in a family-friendly neighbourhood, you're close to both public and Catholic schools, scenic walking trails, grocery stores, and some of Niagara's best outdoor spaces. Spend your weekends cycling along the canal, strolling through Malcolm Park, or catching sunsets at nearby Sunset Beach. Commuting is easy with quick access to transit and major routes. With all the major updates already done, there's nothing left to do but move in and enjoy the North End lifestyle!
Inclusions: Fridge, Gas Stove, Dishwasher
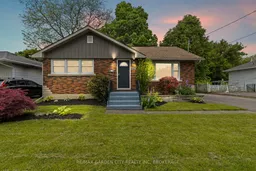 48
48

