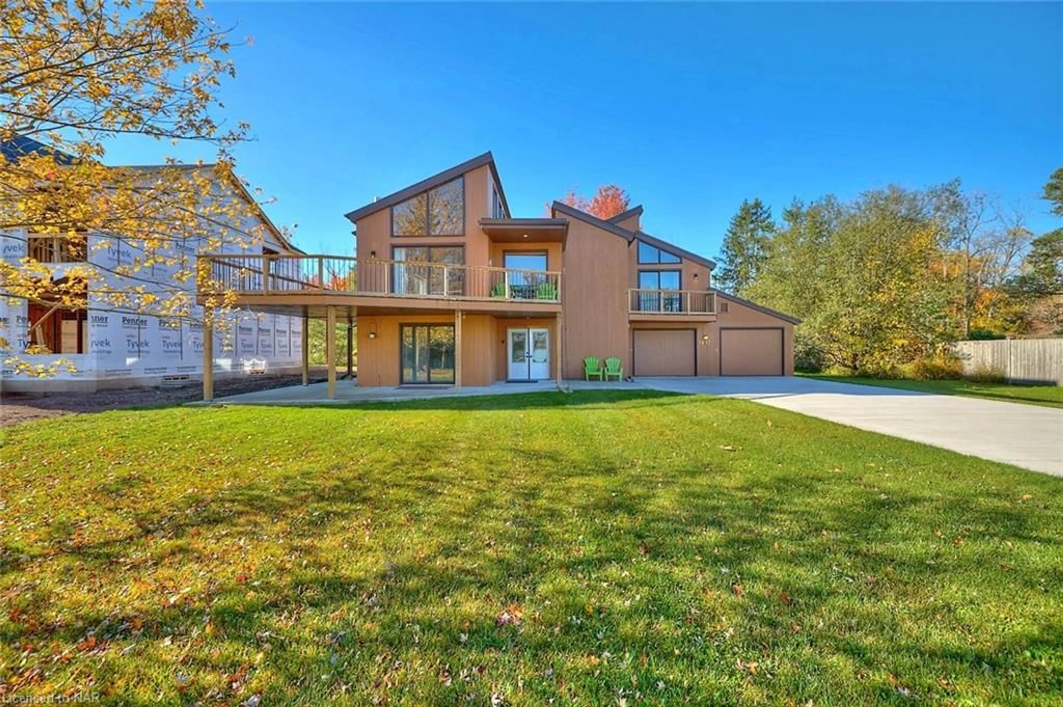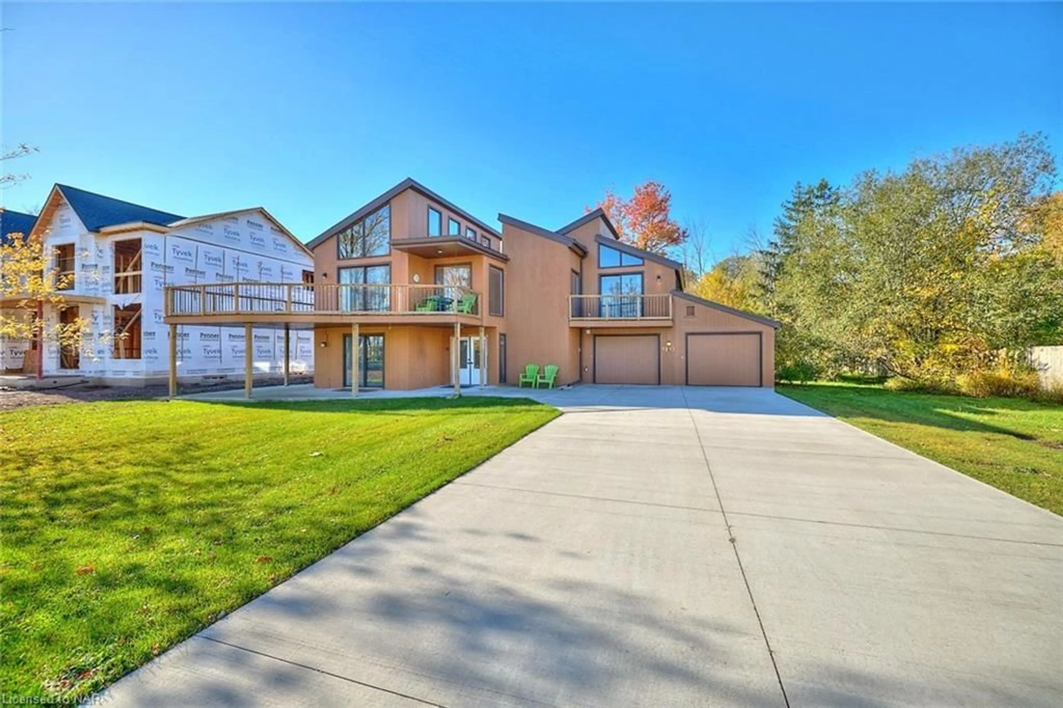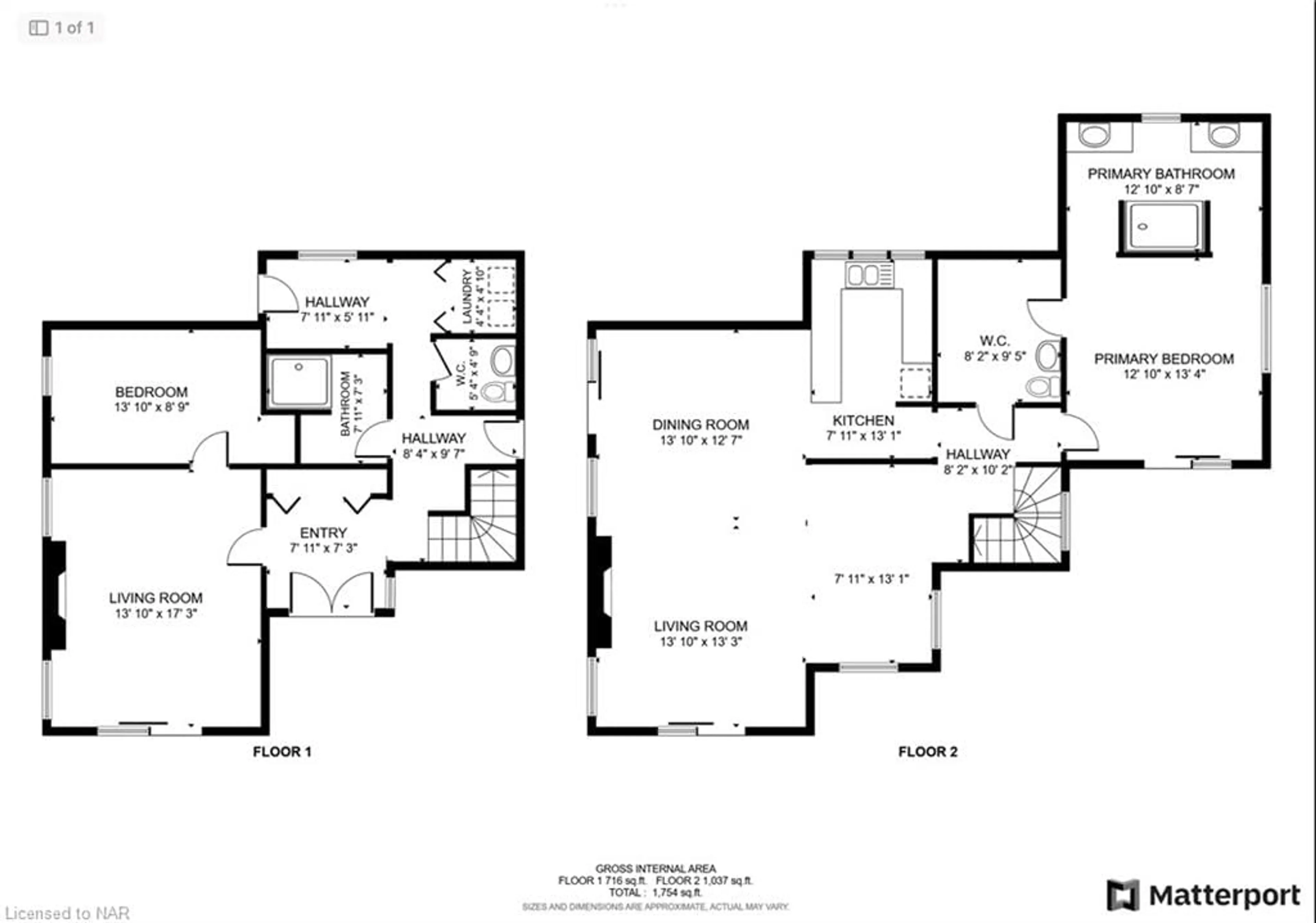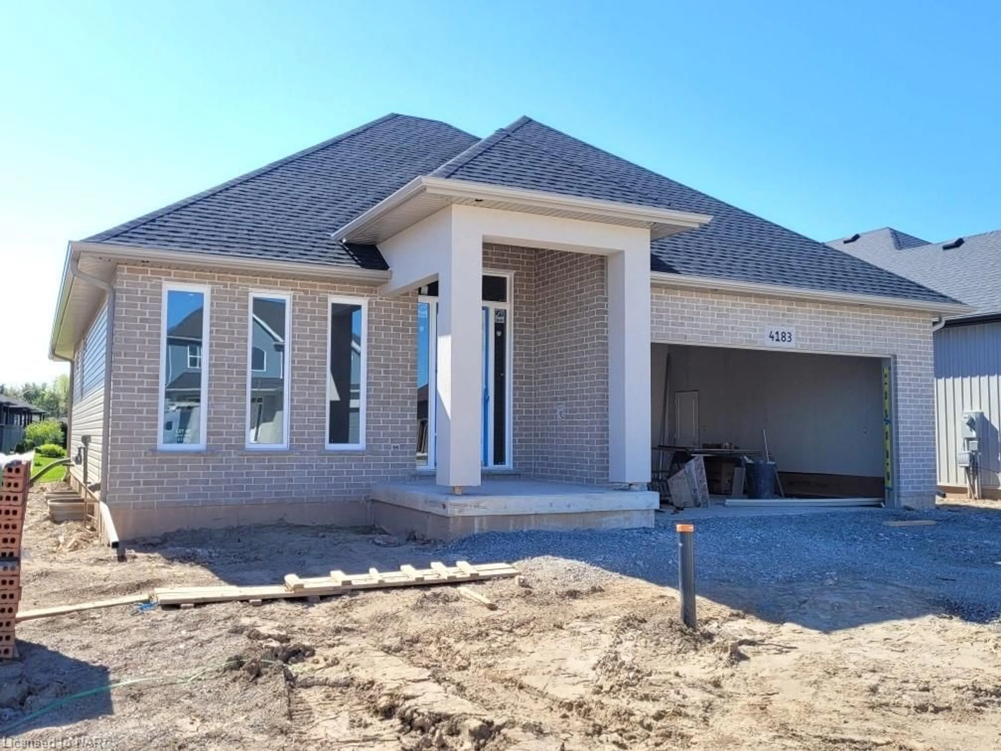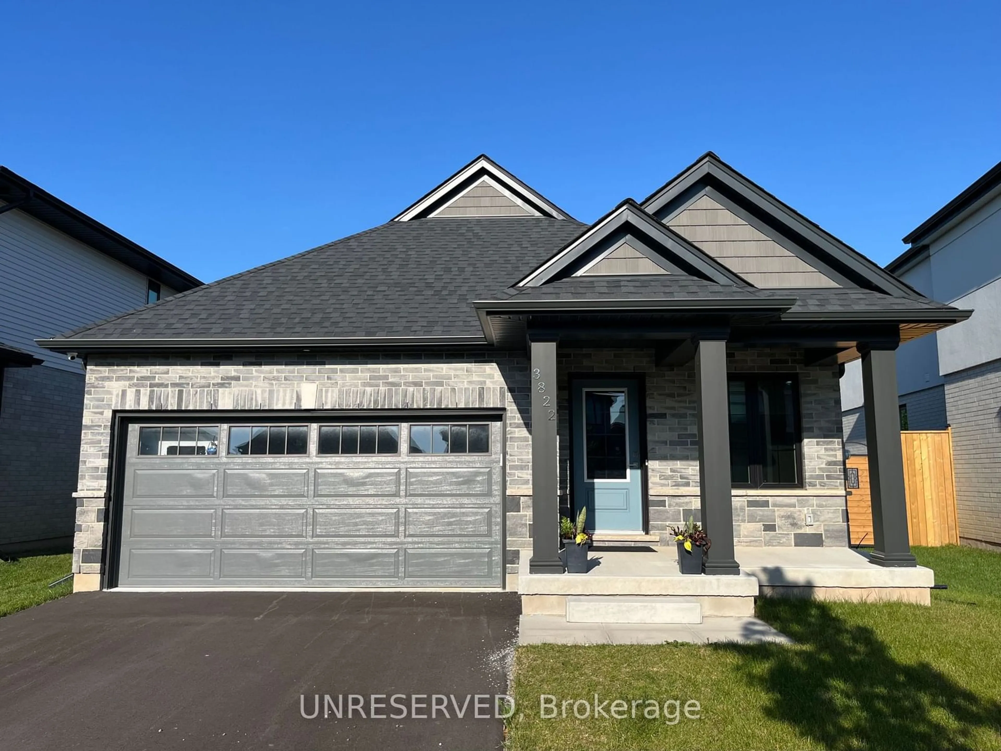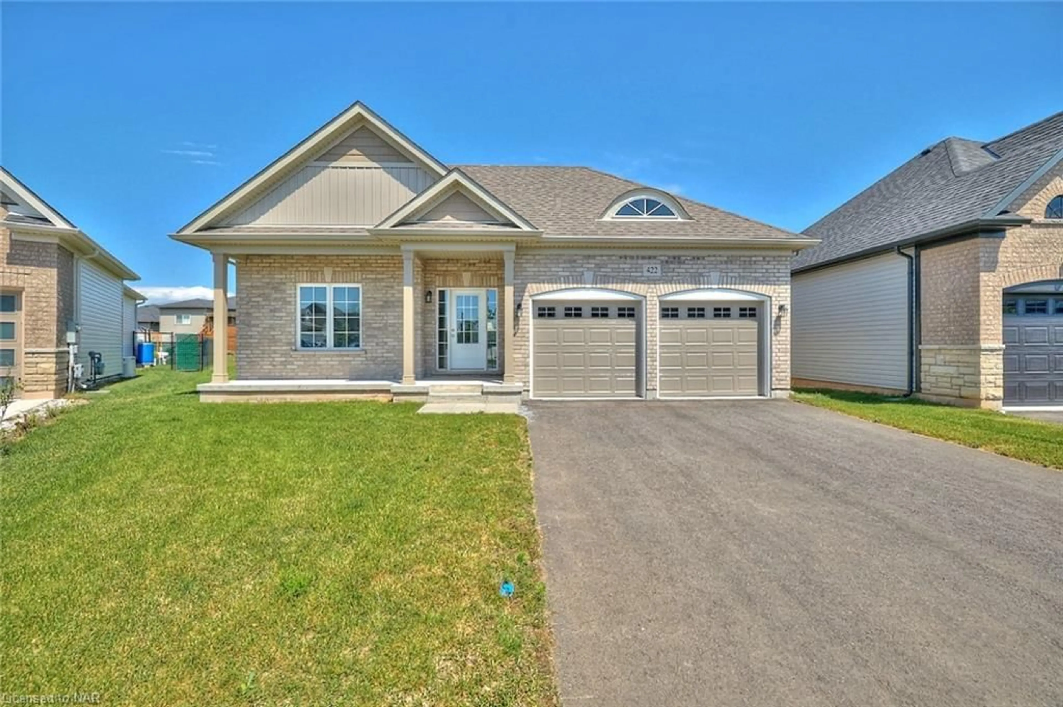4197 Niagara River Pky, Fort Erie, Ontario L2A 5M4
Contact us about this property
Highlights
Estimated ValueThis is the price Wahi expects this property to sell for.
The calculation is powered by our Instant Home Value Estimate, which uses current market and property price trends to estimate your home’s value with a 90% accuracy rate.$850,000*
Price/Sqft$541/sqft
Days On Market96 days
Est. Mortgage$4,079/mth
Tax Amount (2022)$6,453/yr
Description
With endless scenic views of the stunning Niagara River, this chalet-style, 2-storey house is also steps away from the river trail for biking, running and walking. Interior features include many oversized windows letting in lots of light and views of the river; plus hardwood floors, ceilings and accent walls. The main floor has a recroom, bedroom, laundry closet, 2pc bathroom and shower room close by. The second level has a new wrap-around deck, living room, dining area, recently updated galley style kitchen, 2pc bathroom and a primary bedroom with private balcony, new glass shower and sink area. Both wood burning fireplaces have recently had a WETT (Wood Energy Technology Transfer) inspection and are certified. Exterior features include a new roof in 2021, a new 100ft concrete driveway & patios; and yard with mature trees. There is also a double car garage, shed and 200amp service. The 100ft of water front by 151ft deep lot is serviced by municipal sewers and a shore well with water treatment system. Located between Fort Erie and Niagara Falls, close to Black Creek and QEW highway access from Netherby Rd.
Property Details
Interior
Features
Second Floor
Bedroom Primary
3.91 x 4.06balcony/deck / ensuite / hardwood floor
Living Room
4.22 x 4.04balcony/deck / fireplace / hardwood floor
Bathroom
2.49 x 2.872-Piece
Dining Room
4.22 x 3.84balcony/deck / hardwood floor
Exterior
Features
Parking
Garage spaces 2
Garage type -
Other parking spaces 6
Total parking spaces 8
Property History
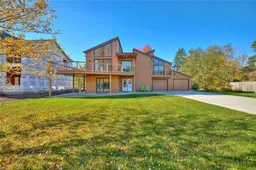 43
43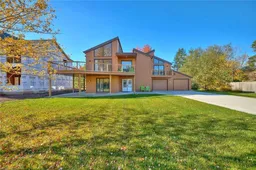 43
43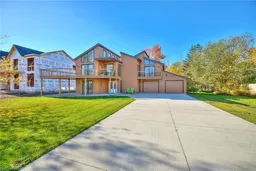 46
46
