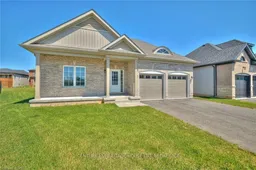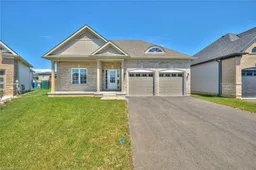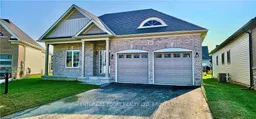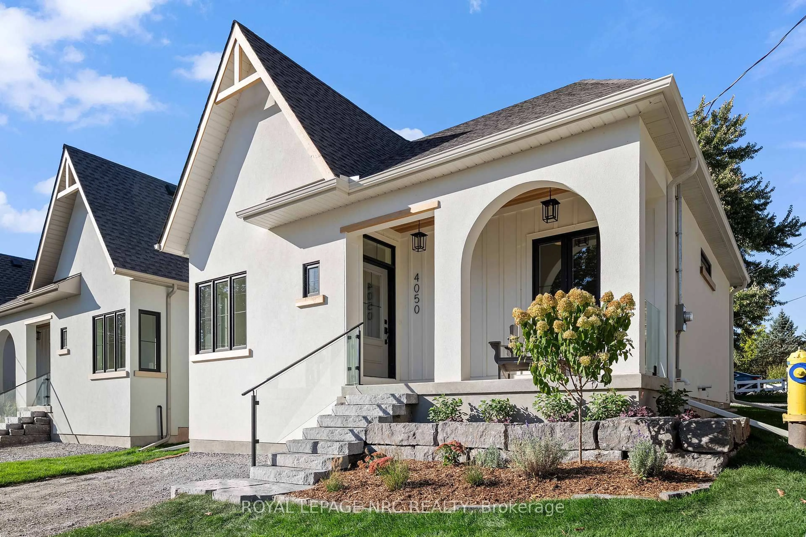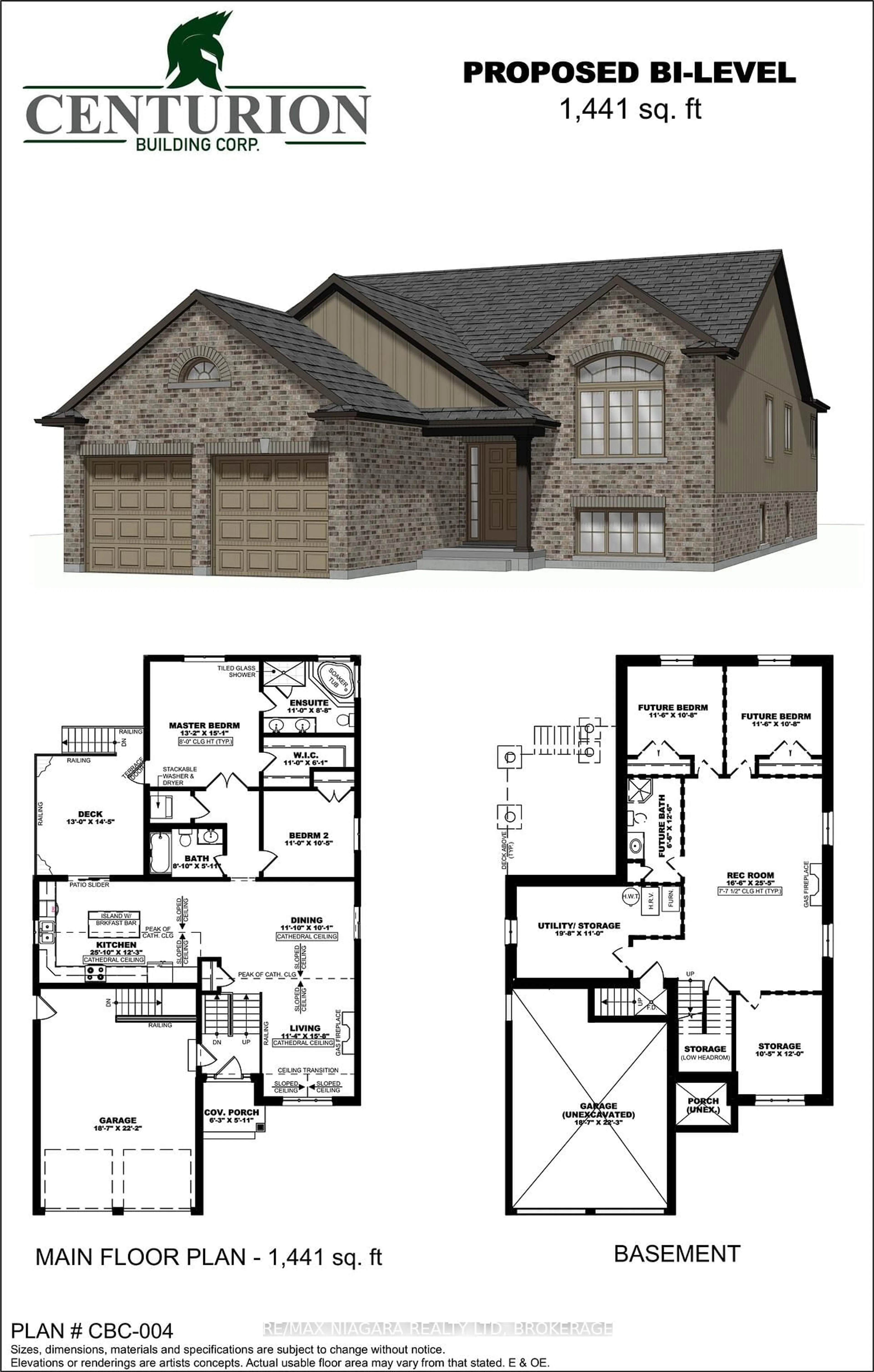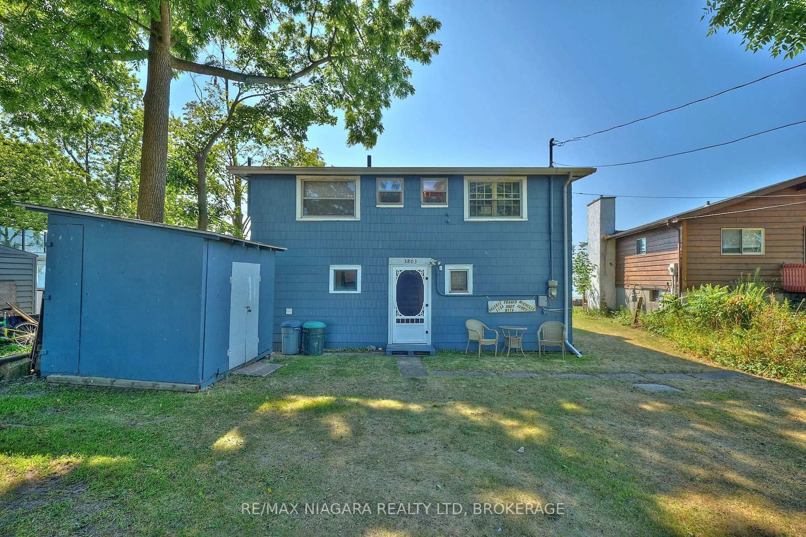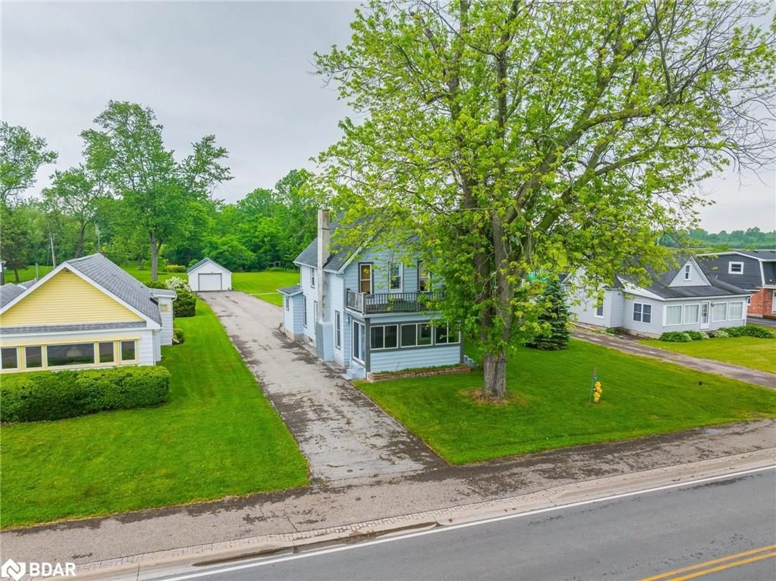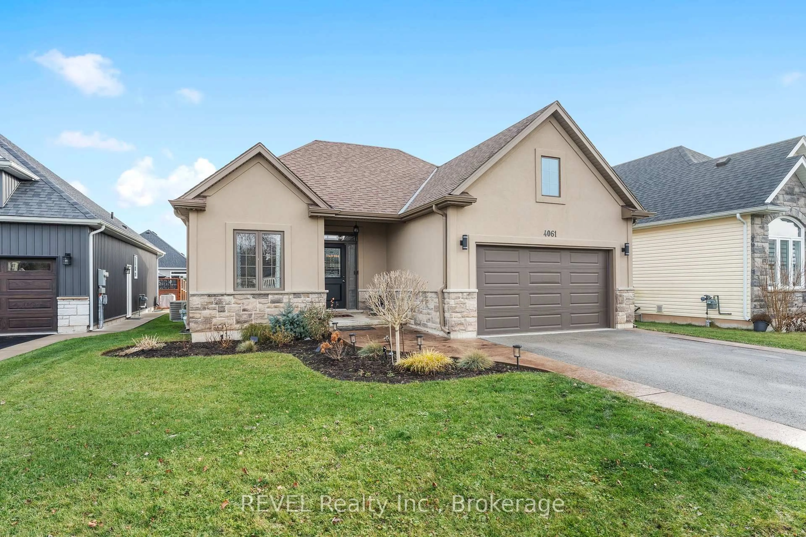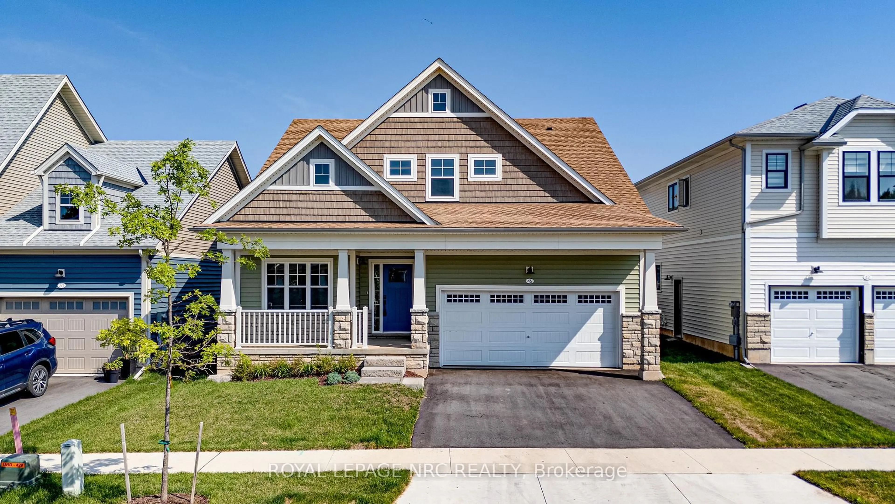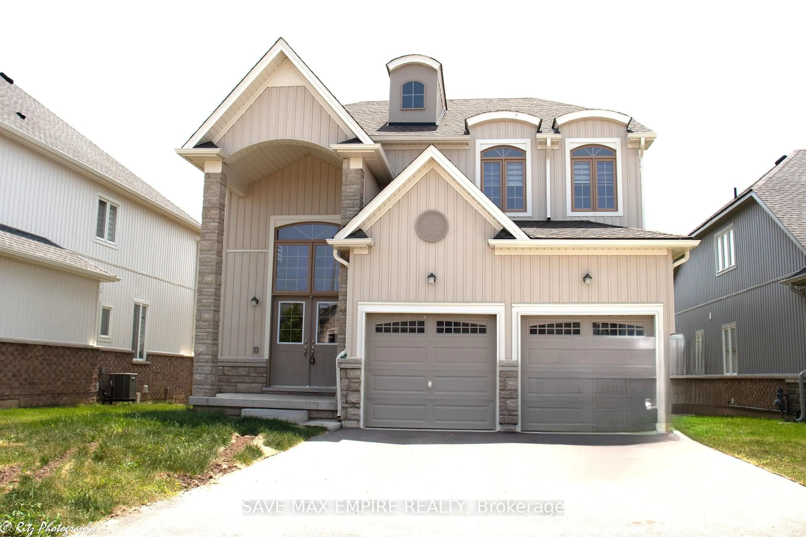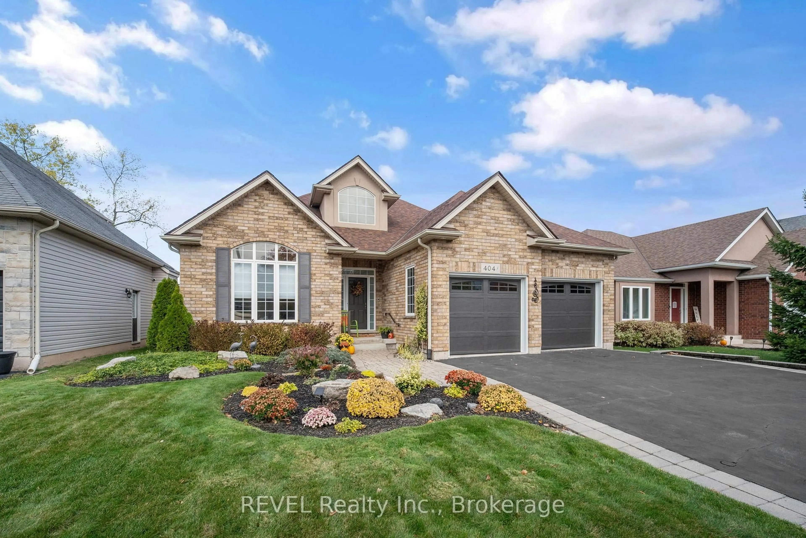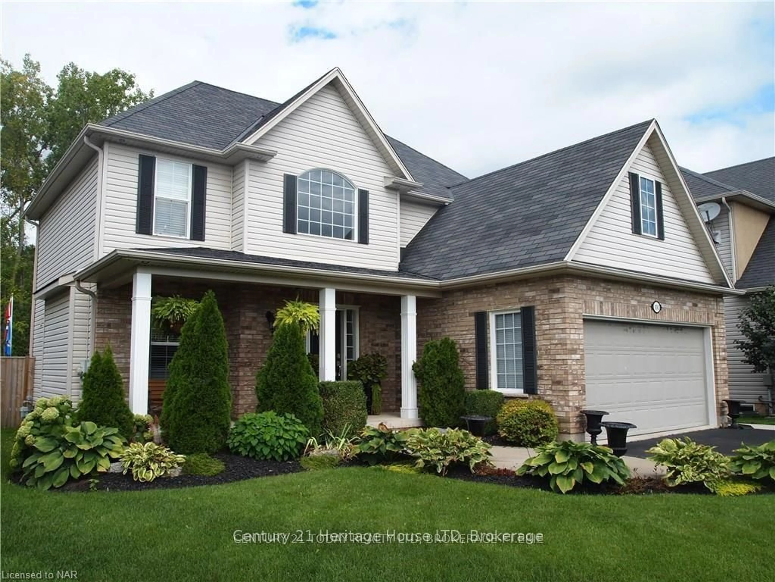For more info on this property, please click the Brochure button below. Discover your dream home with this stunning bungalow in the vibrant heart of Fort Erie, ON. This beautiful modern home was built in 2022 in a prime location close to local shops, restaurants, parks, and the breathtaking beaches of Lake Erie. Spanning an impressive 1,556 square feet and similar square footage in the basement, this thoughtfully designed home boasts an open and airy layout ideal for families, entertaining, or simply enjoying the comforts of daily living. It features three spacious bedrooms and two well-appointed bathrooms complement the home, providing both style and practicality. Sitting on an oversized lot, this property boasts a huge backyard, perfect for outdoor gatherings, gardening, or creating your own private oasis. It has a huge double car garage and 6 car parking in total. From its modern finishes to its desirable location, this home truly has it all. Whether you’re drawn to the allure of Fort Erie’s natural beauty, the proximity to urban conveniences, or the serenity of this family-friendly neighborhood, this bungalow is an exceptional find. Don’t miss the opportunity to make it yours, take advantage of this great opportunity to own a home!
Inclusions: Carbon Monoxide Detector,Dryer,Garage Door Opener,Garbage Disposal,Smoke Detector,Washer
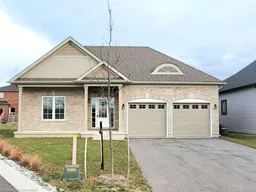 19
19