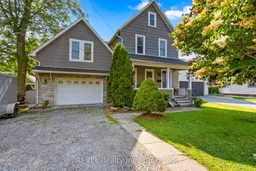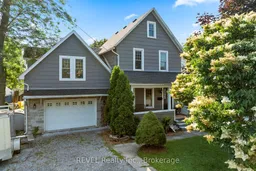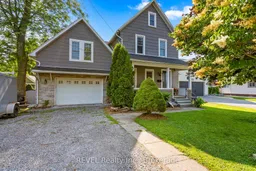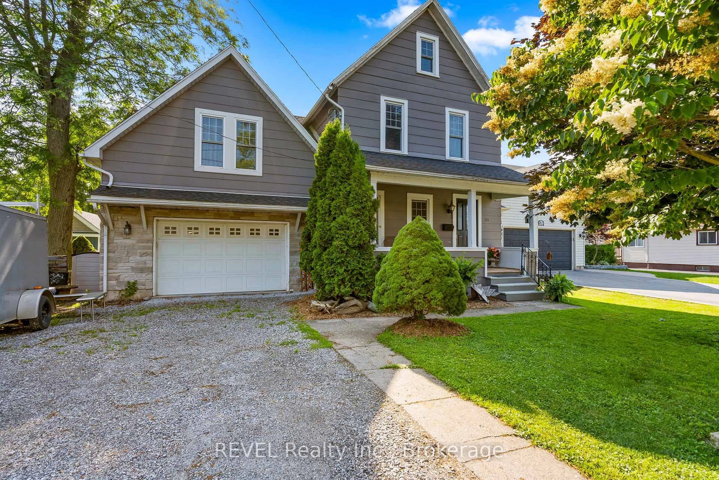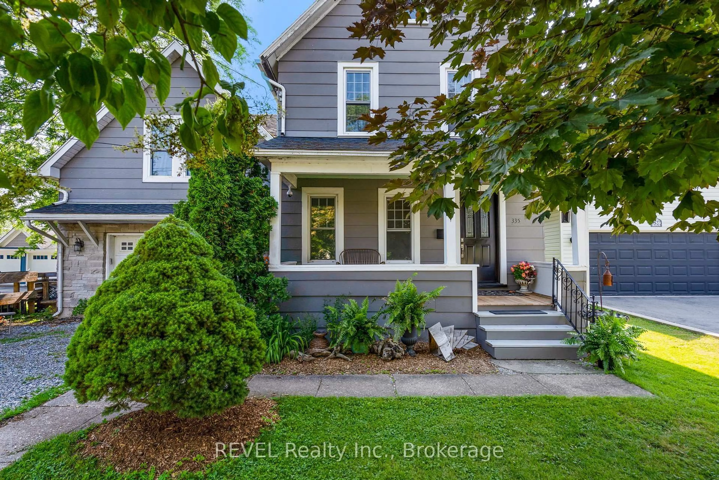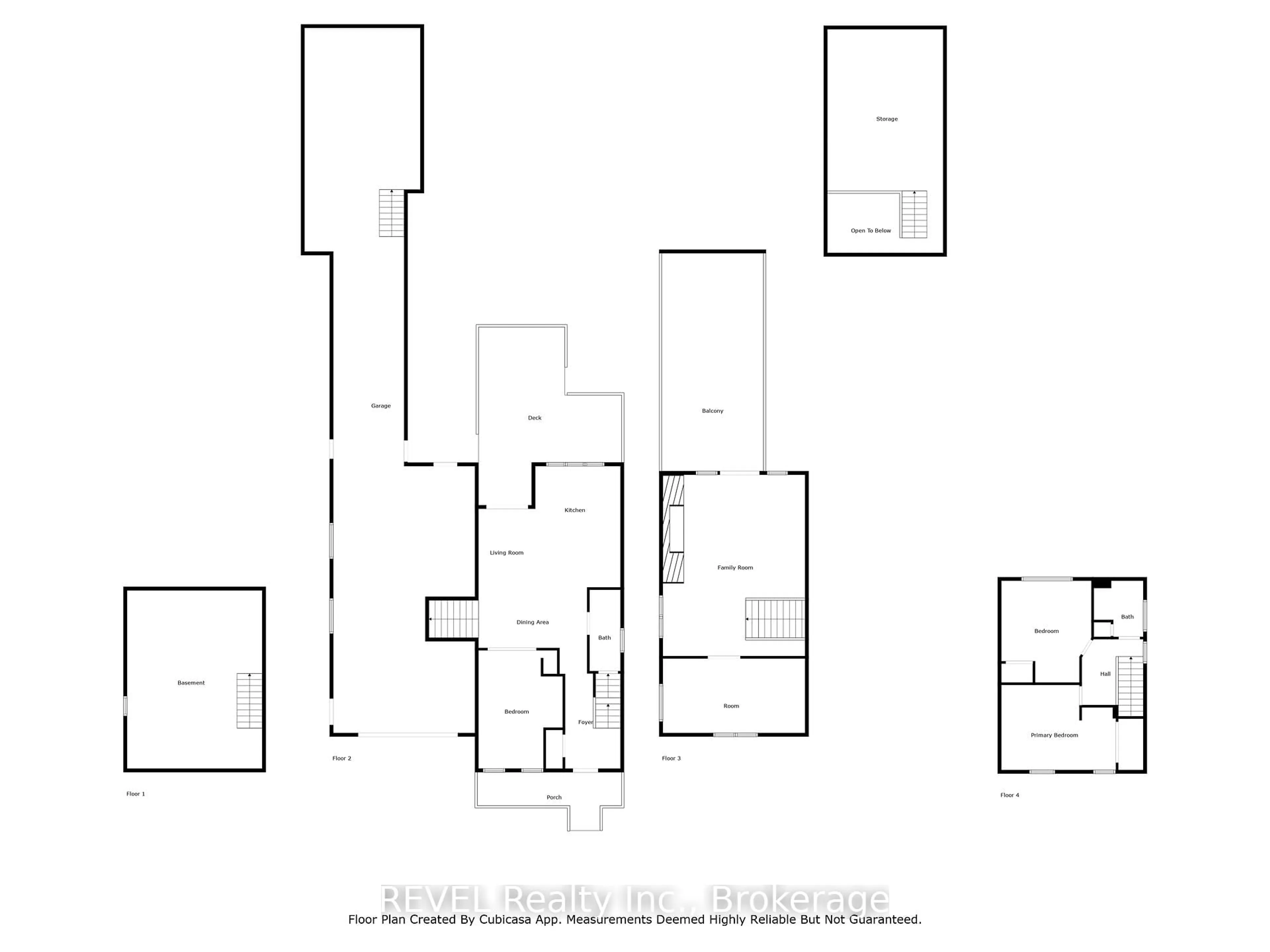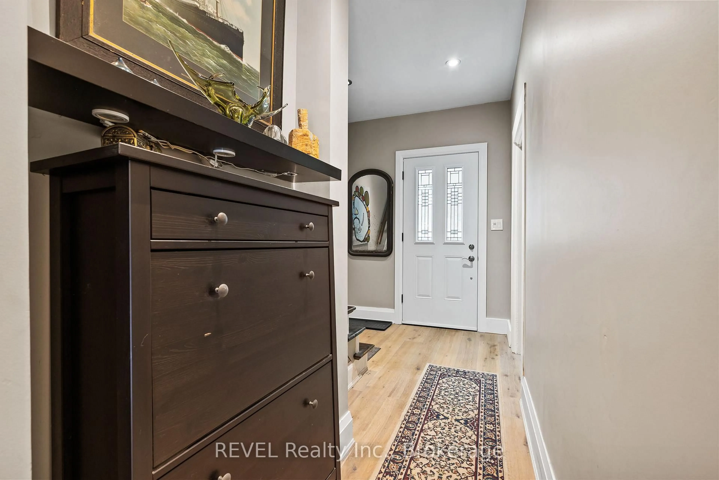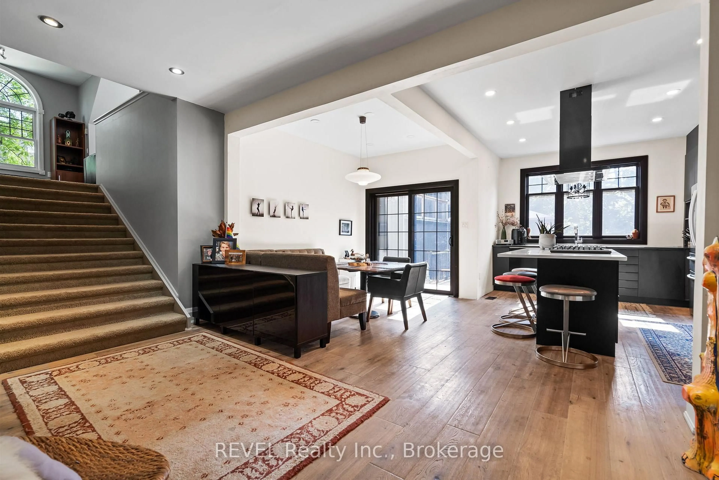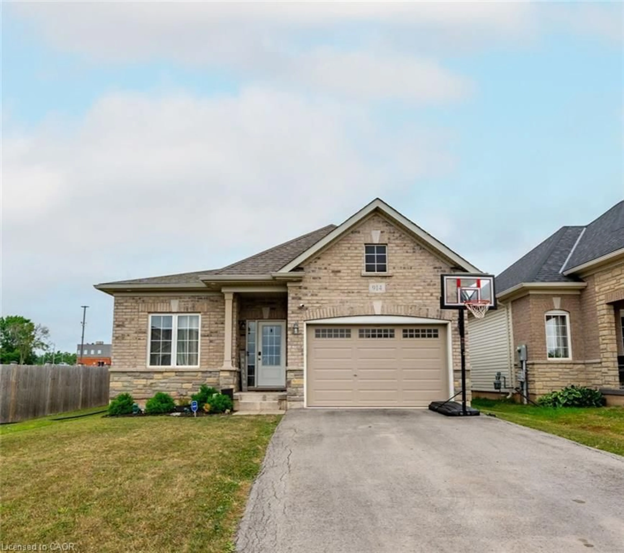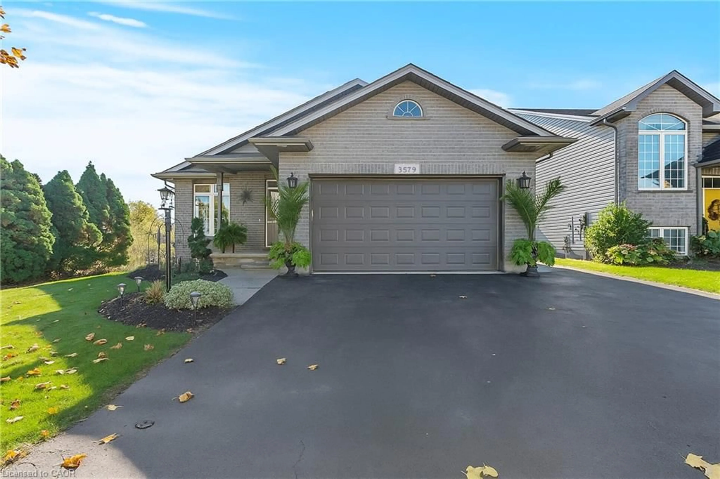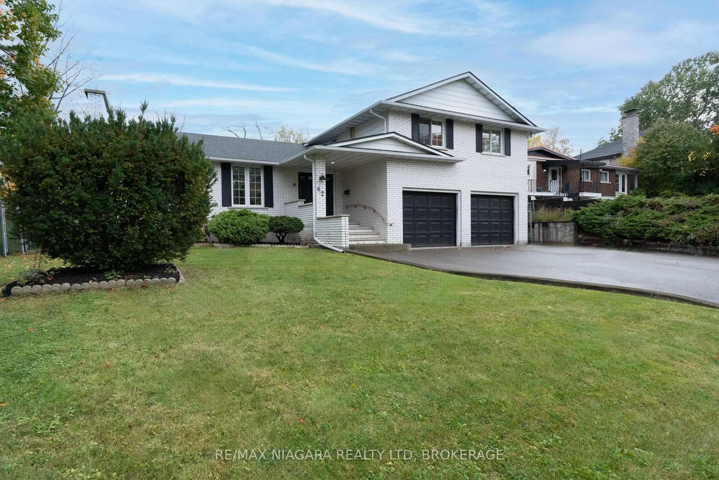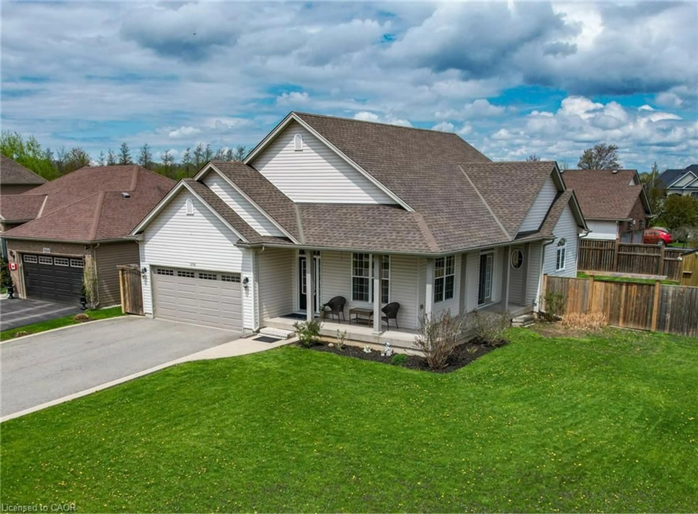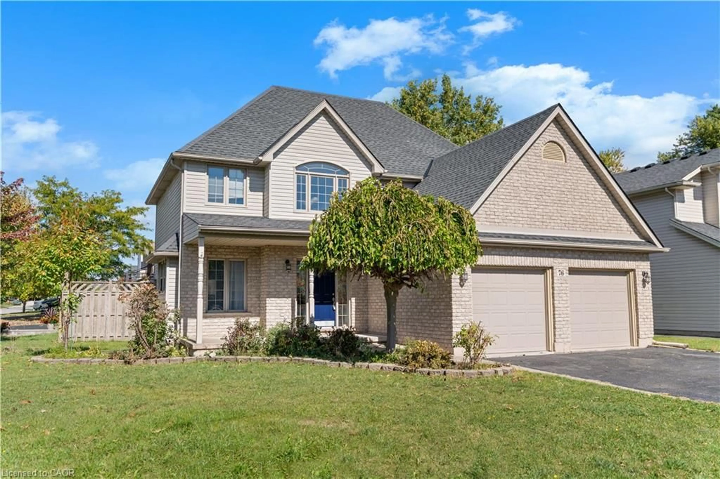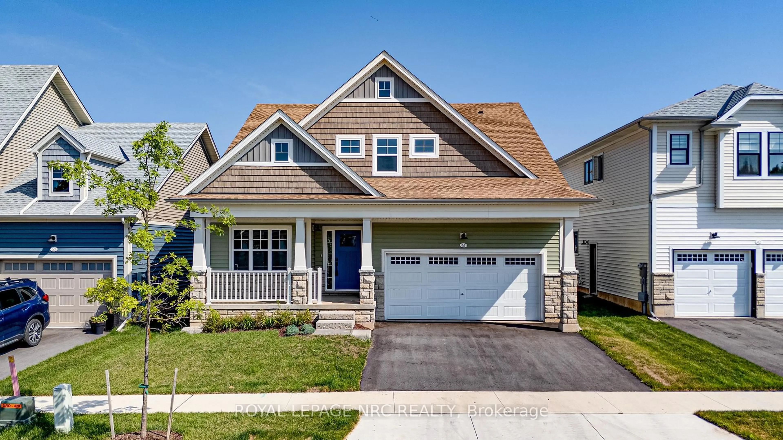335 Helena St, Fort Erie, Ontario L2A 4J7
Contact us about this property
Highlights
Estimated valueThis is the price Wahi expects this property to sell for.
The calculation is powered by our Instant Home Value Estimate, which uses current market and property price trends to estimate your home’s value with a 90% accuracy rate.Not available
Price/Sqft$337/sqft
Monthly cost
Open Calculator
Description
UNMATCHED VALUE IN TODAY'S BUILD MARKET- a truly UNIQUE HOME! Welcome to 335 Helena Street - 250 metres from the sandy shores of Waverley Beach, this custom built multi-level home offers an exceptional blend of beach-side living and work-from-home potential like no other! With 4 bedrooms, 2 bathrooms, and a rare 60x16 ft workshop with loft space, this property is a dream for creatives, hobbyists, or professionals seeking a unique, flexible and functional space right by the water! Or potentially lease out the workshop! Step inside to a beautifully updated main floor with open-concept living that's warm, stylish, and full of charm. The 2022 renovated kitchen is a standout, featuring new counters, dazzling designer cabinetry, custom lighting, and a statement hanging hood fan. Rich hardwood floors add depth and elegance, flowing effortlessly into the dining area and front foyer. A flexible main floor bedroom or den space and a 2-piece bathroom add convenience. Climb the wide staircase to the bright and spacious living room addition with a cozy fireplace- perfect for movie nights and family gatherings. Tucked beside an arched window is a reading nook you will never want to leave, and there's another versatile room for guests or a home office. Just outside, the impressive 30-foot rooftop terrace invites you to dine, relax, and entertain under the open sky. On the second floor, two more bedrooms and a full bath complete the homes private spaces, with the primary bedroom offering a generous dressing area and double closet. The attached garage leads into the impressive aluminum workshop- over 1,275 sqft across two levels, ready for your projects, small business, or a dream studio. There's also a second kitchen + laundry area in the garage (currently used for storage) and more storage space in the rear shed and oversized yard. This is not just a home- its a lifestyle. Live where you can walk to the beach, cycle along the Friendship Trail, and have the space to truly thrive.
Property Details
Interior
Features
Main Floor
Kitchen
4.54 x 2.81Dining
3.75 x 2.38Br
4.82 x 3.5Exterior
Features
Parking
Garage spaces 2
Garage type Attached
Other parking spaces 4
Total parking spaces 6
Property History
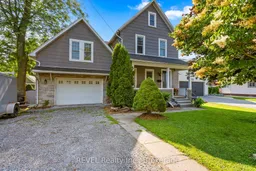 45
45