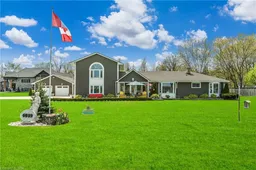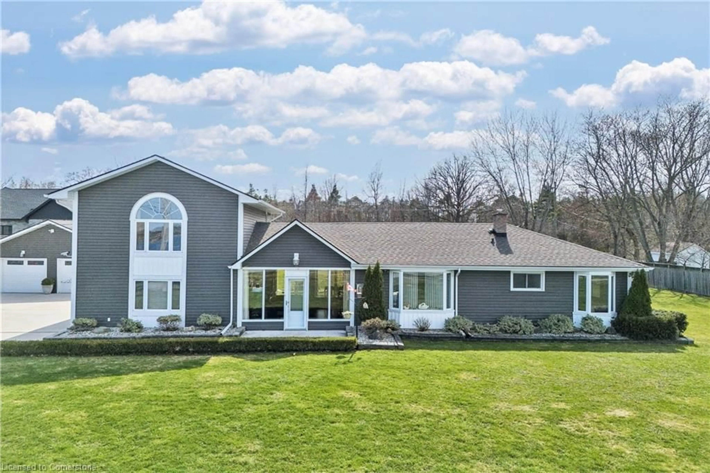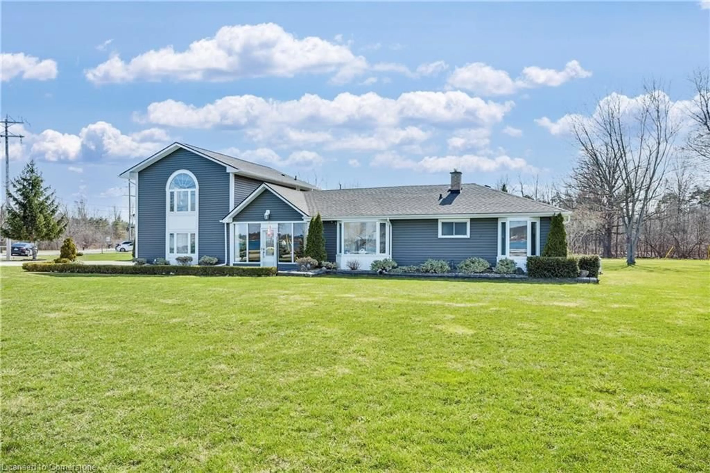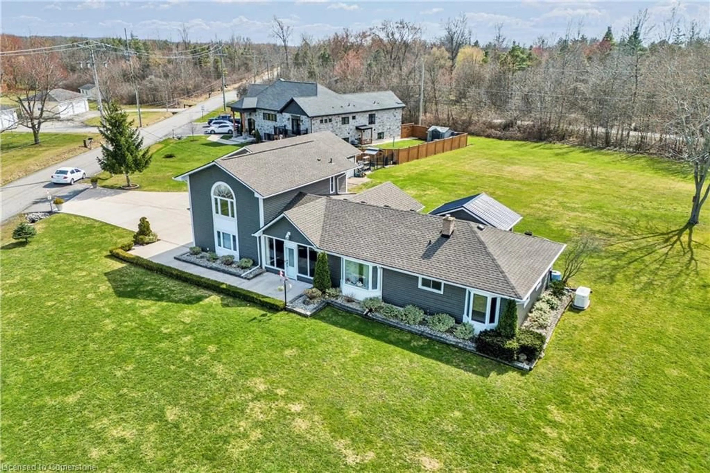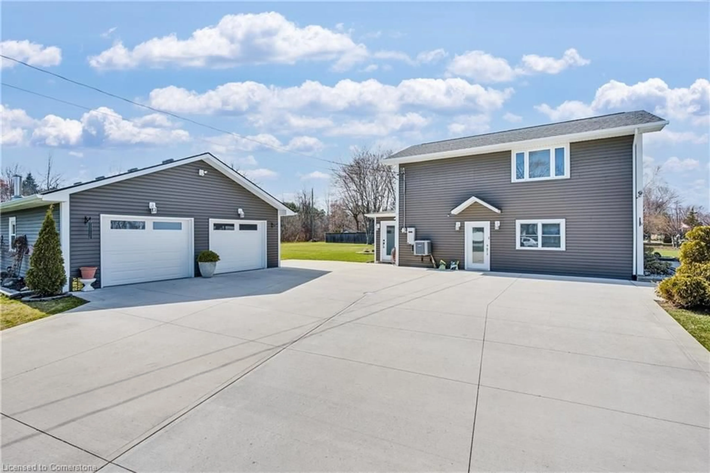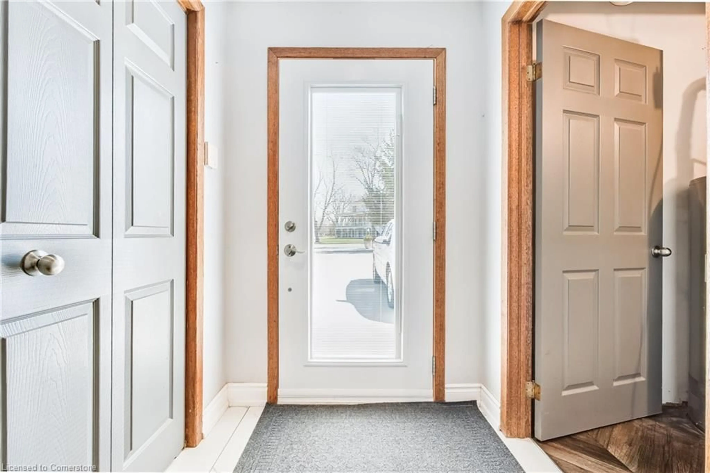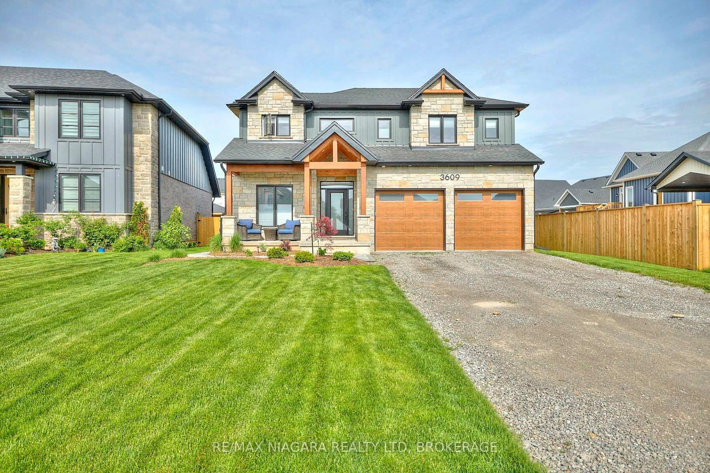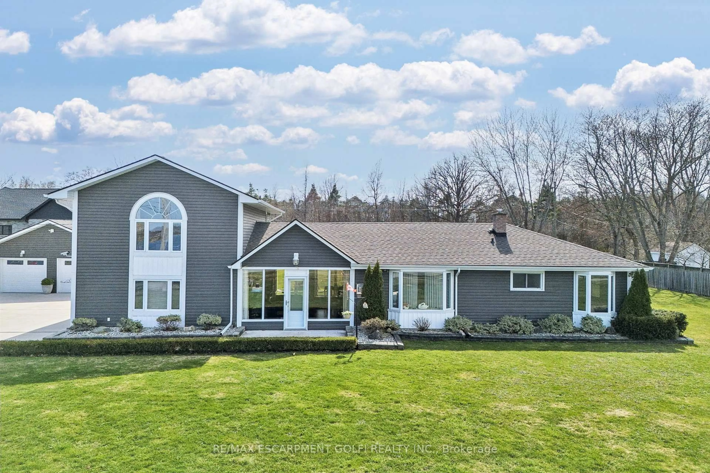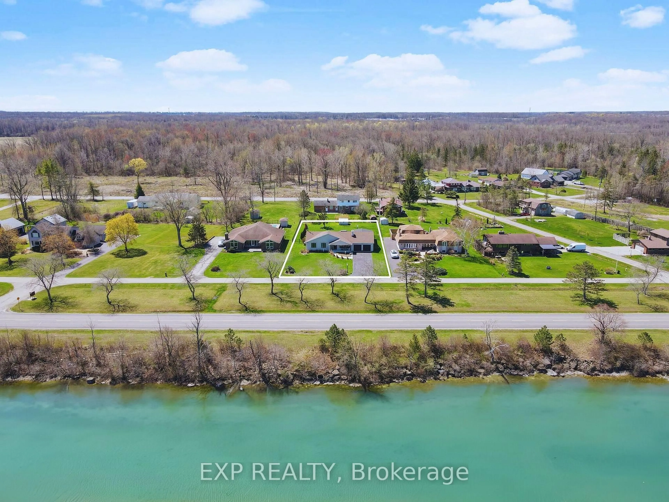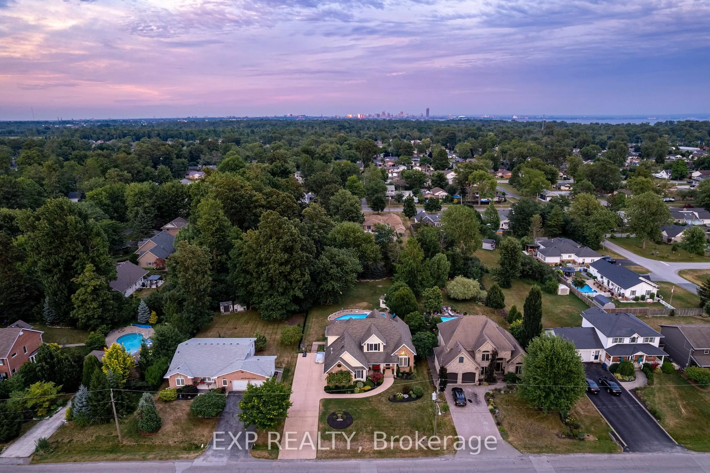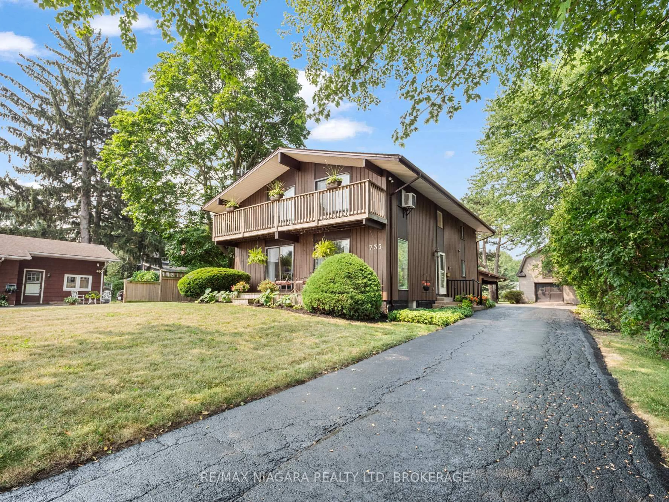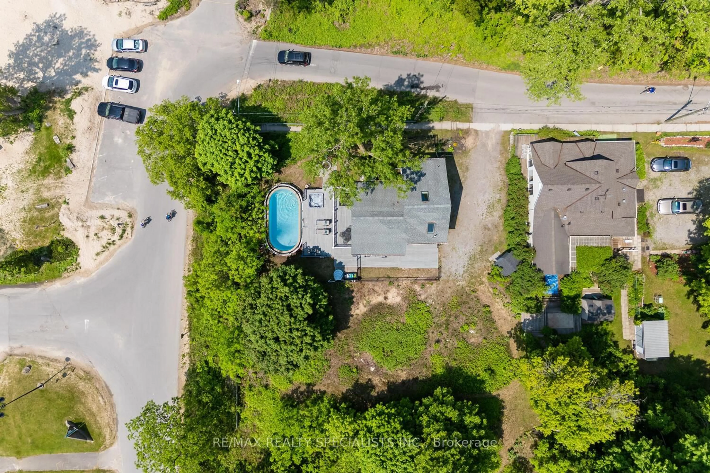4099 Niagara Parkway, Stevensville, Ontario L0S 1S0
Contact us about this property
Highlights
Estimated valueThis is the price Wahi expects this property to sell for.
The calculation is powered by our Instant Home Value Estimate, which uses current market and property price trends to estimate your home’s value with a 90% accuracy rate.Not available
Price/Sqft$477/sqft
Monthly cost
Open Calculator
Description
Welcome to 4099 Niagara Parkway, where peaceful riverfront living meets thoughtful, modern upgrades. This impressive home sits on nearly an acre and offers uninterrupted views of the Niagara River—the kind of setting that rarely becomes available. Over $280,000 in improvements include a 2,500+ sq ft concrete driveway and patio, new roof shingles (2020), a whole-home generator, 3,500-gallon cistern (2019), and connection to municipal sewers—a rare convenience for the area. Inside, the home blends warmth and function with refinished hardwood, oversized 2x4 porcelain tiles, and upgraded insulation for year-round comfort. A sun-filled four-season room with ductless heat and A/C offers a relaxing place to enjoy the view. The chef’s kitchen features a striking granite island, custom coffee bar, 6-burner gas cooktop, built-in wall ovens, farmhouse sink, and walkout to a covered outdoor BBQ area—perfect for entertaining. The main floor offers three bedrooms, a 4-piece bath, 2-piece powder room, and a side entry with built-ins and laundry hookups. Upstairs, the private primary suite features panoramic river views, a custom kitchenette, and a spa-inspired ensuite with soaker tub, glass shower, and dual sinks. Enjoy a fenced garden or dog run, and an enormous heated, insulated detached garage (over 1,000 sq ft) with space for up to 5 vehicles, new doors, and a bonus storage room with overhead door. Just steps from the river—launch a canoe or paddleboard from your yard. Minutes to the new hospital, shopping, dining, beaches, and waterfront parks. A rare, move-in ready opportunity in an unforgettable setting.
Property Details
Interior
Features
Main Floor
Foyer
1.45 x 5.74Living Room
7.16 x 5.49Laundry
2.95 x 4.06Bathroom
2-Piece
Exterior
Features
Parking
Garage spaces 5
Garage type -
Other parking spaces 8
Total parking spaces 13
Property History
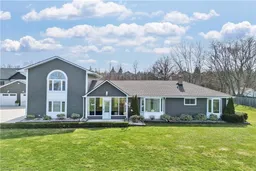 40
40