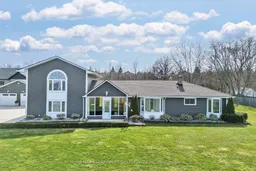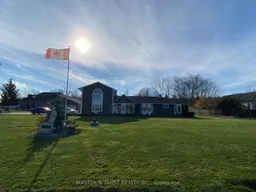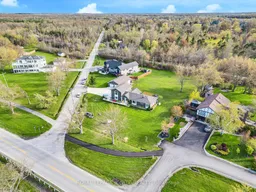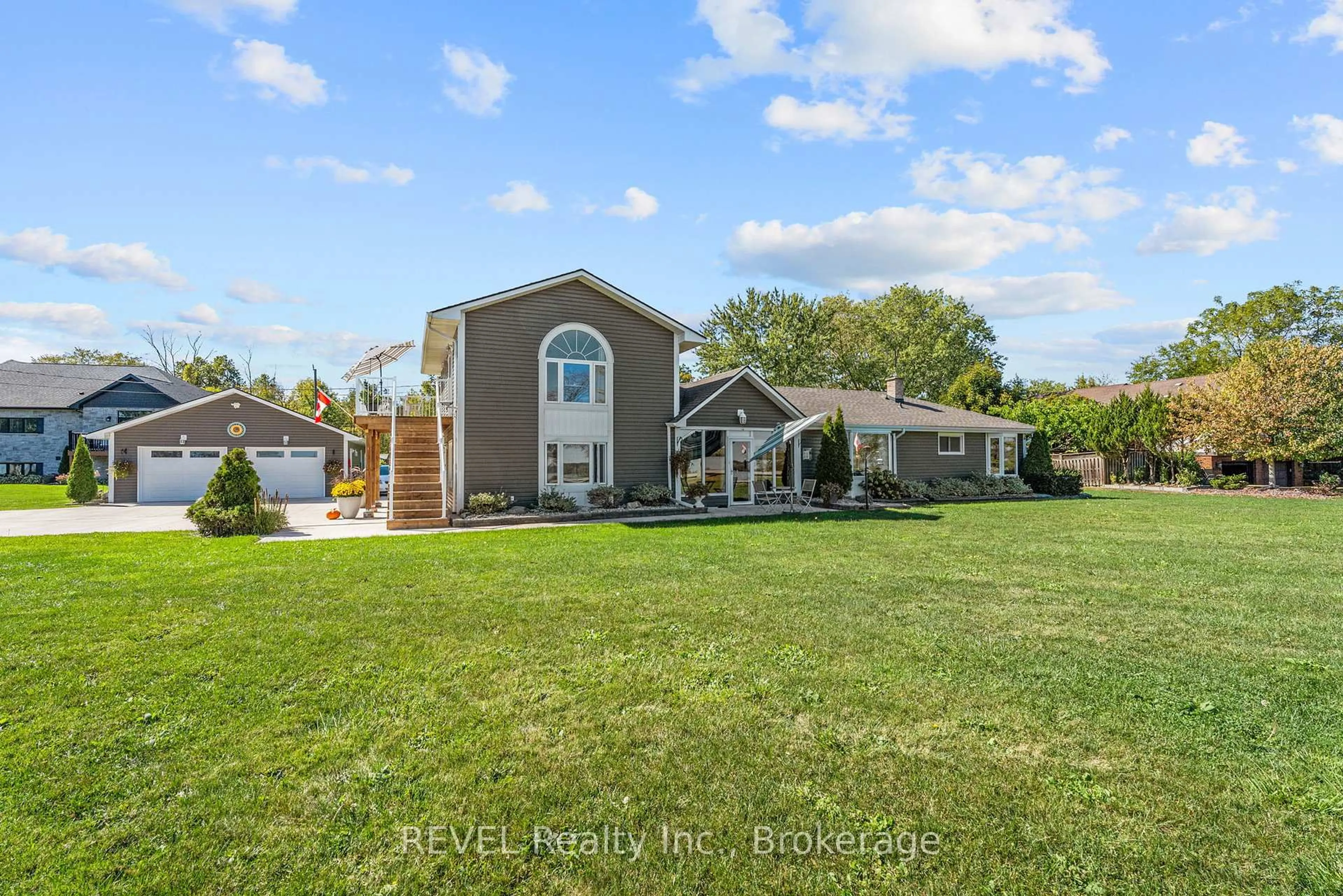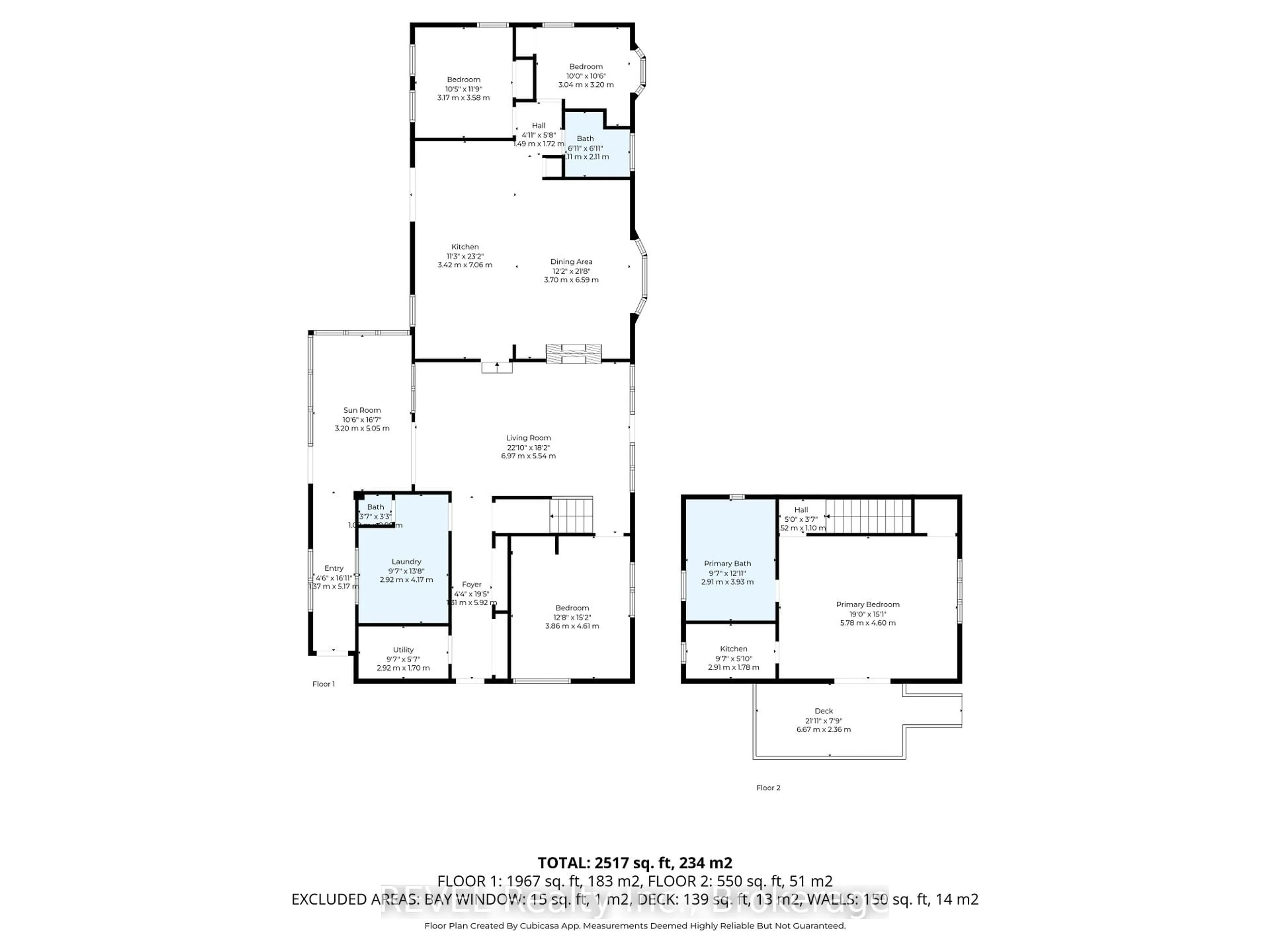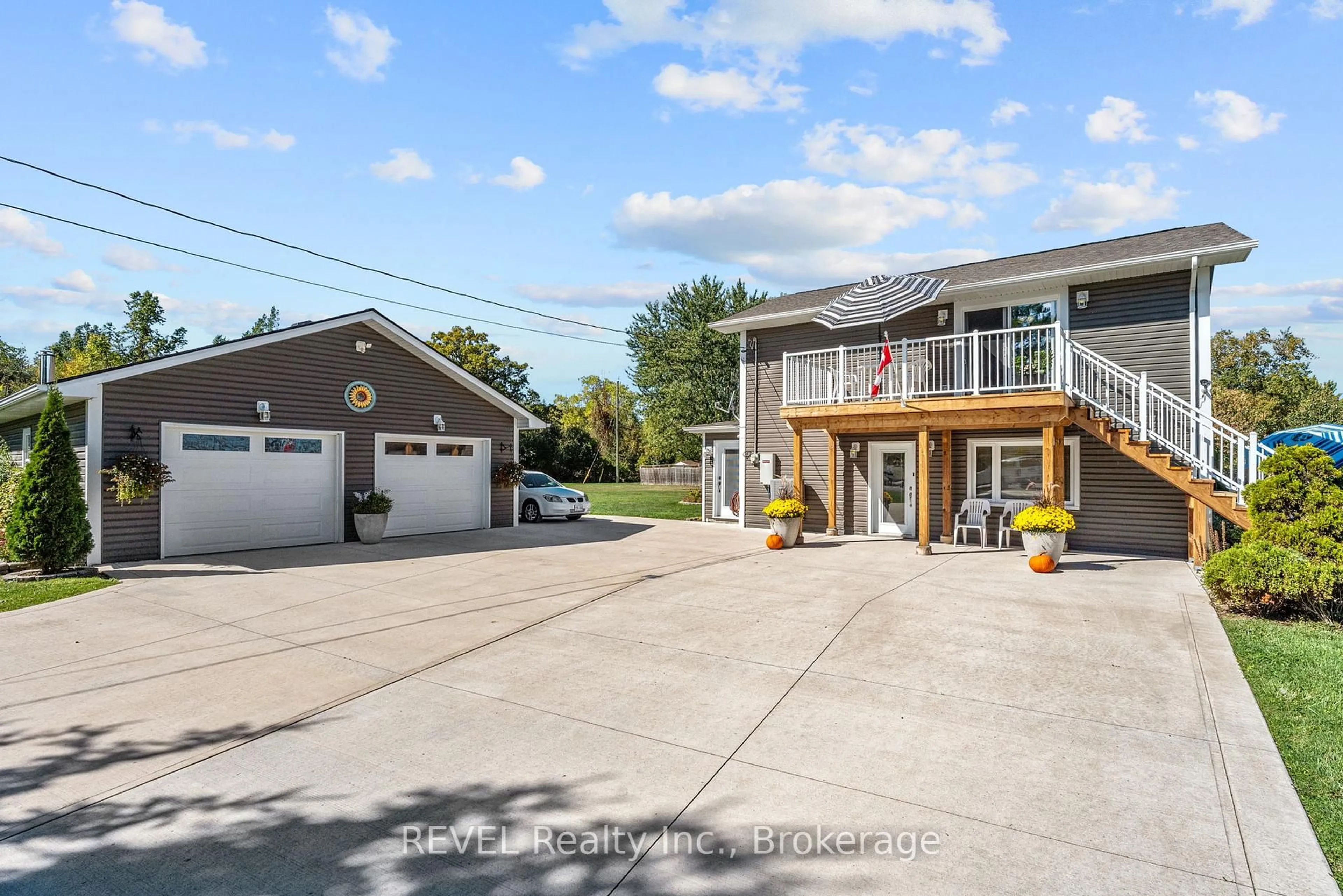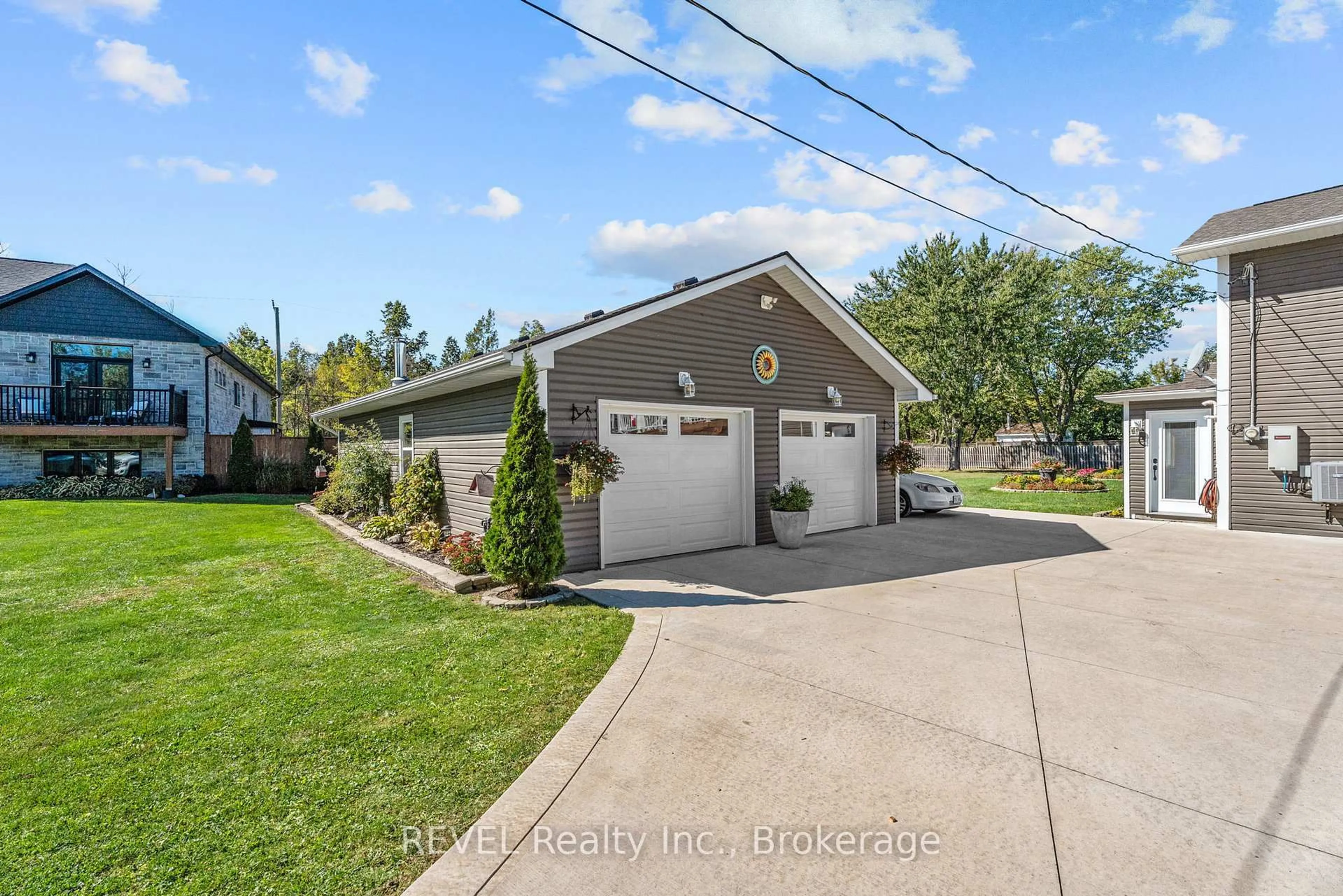4099 Niagara Pkwy, Fort Erie, Ontario L0S 1S0
Contact us about this property
Highlights
Estimated valueThis is the price Wahi expects this property to sell for.
The calculation is powered by our Instant Home Value Estimate, which uses current market and property price trends to estimate your home’s value with a 90% accuracy rate.Not available
Price/Sqft$518/sqft
Monthly cost
Open Calculator
Description
Check out this stunning "FULLY FURNISHED" waterfront home that offers an unparalleled living experience along the picturesque Niagara River. This exquisite property, situated on an expansive 3/4-acre lot, showcases breathtaking, unobstructed views . This beautiful home features four bedrooms and three bathrooms, ensuring ample space for both relaxation and entertainment. A highlight of this home is the stunning chef's kitchen, equipped with a beautiful granite island, perfect for both culinary creativity and family gatherings. The four-season sun room invites natural light and provides a spot to enjoy the scenery year-round. An elegant double-sided gas fireplace between the living room and kitchen is a focal point in the home. Additionally, the property boasts a huge heated detached garage, providing ample space for vehicles and storage. Conveniently, the home comes with a separate entrance to an in-law suite or apartment, offering panoramic views of the river, ideal for guests or extended family. This gorgeous home is a must see!!
Property Details
Interior
Features
Main Floor
Foyer
1.45 x 5.74Laundry
2.95 x 4.06Living
7.16 x 5.49Kitchen
3.3 x 4.17Exterior
Features
Parking
Garage spaces 4
Garage type Detached
Other parking spaces 6
Total parking spaces 10
Property History
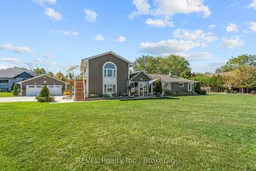 45
45