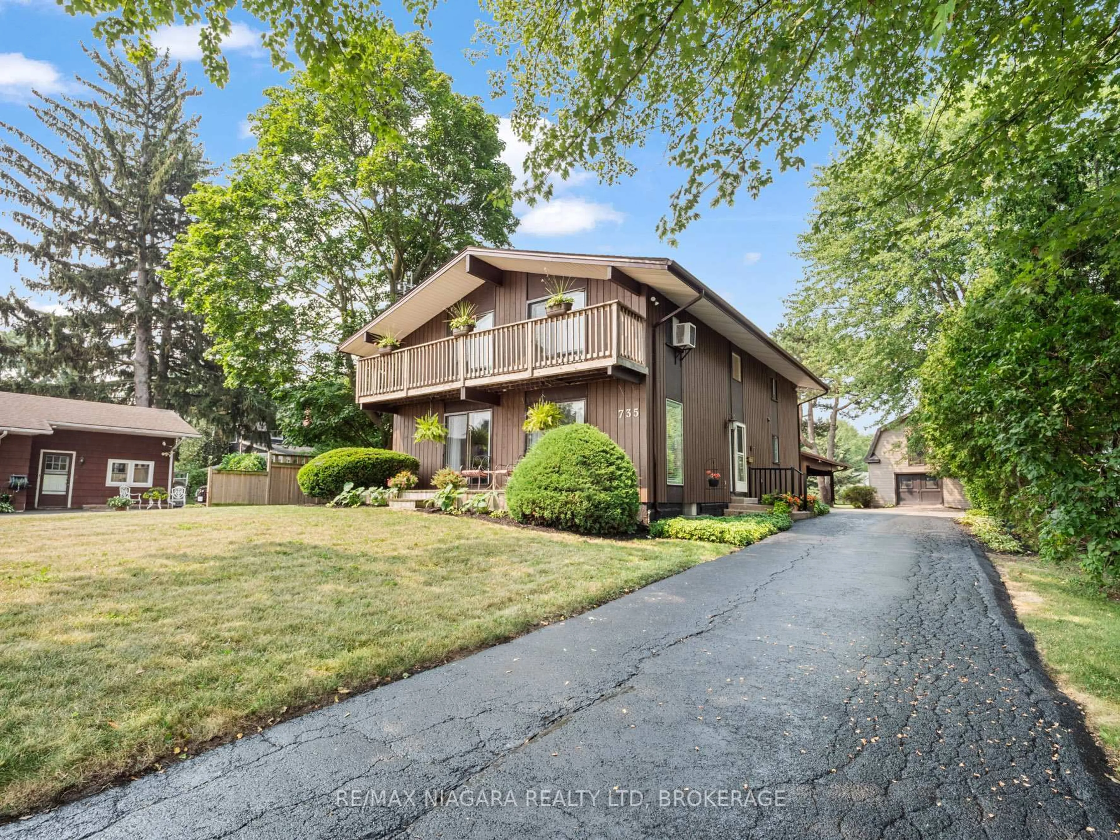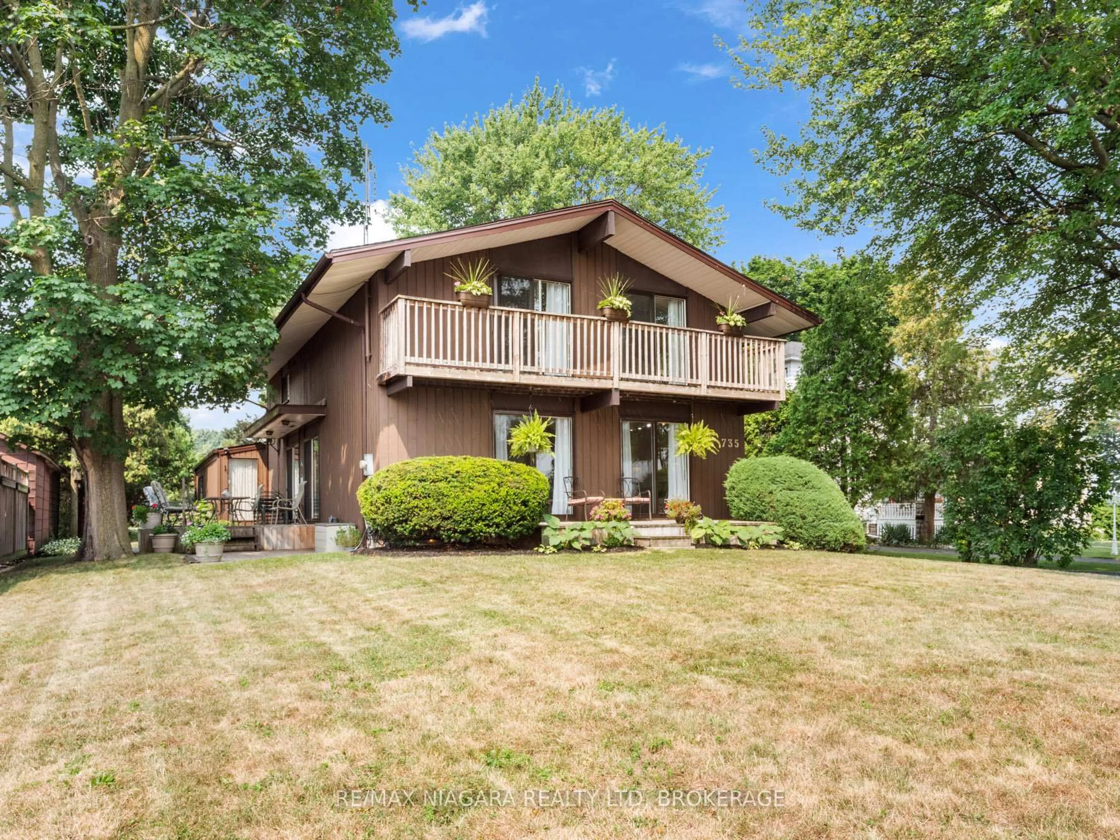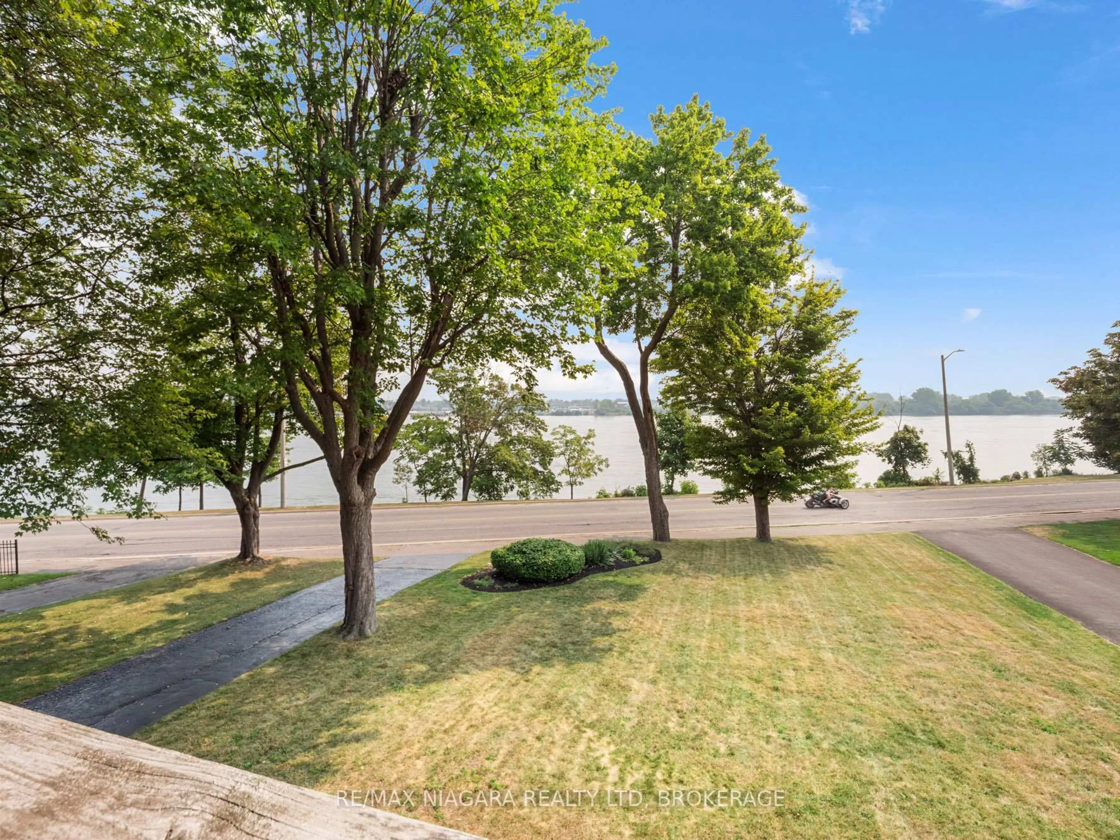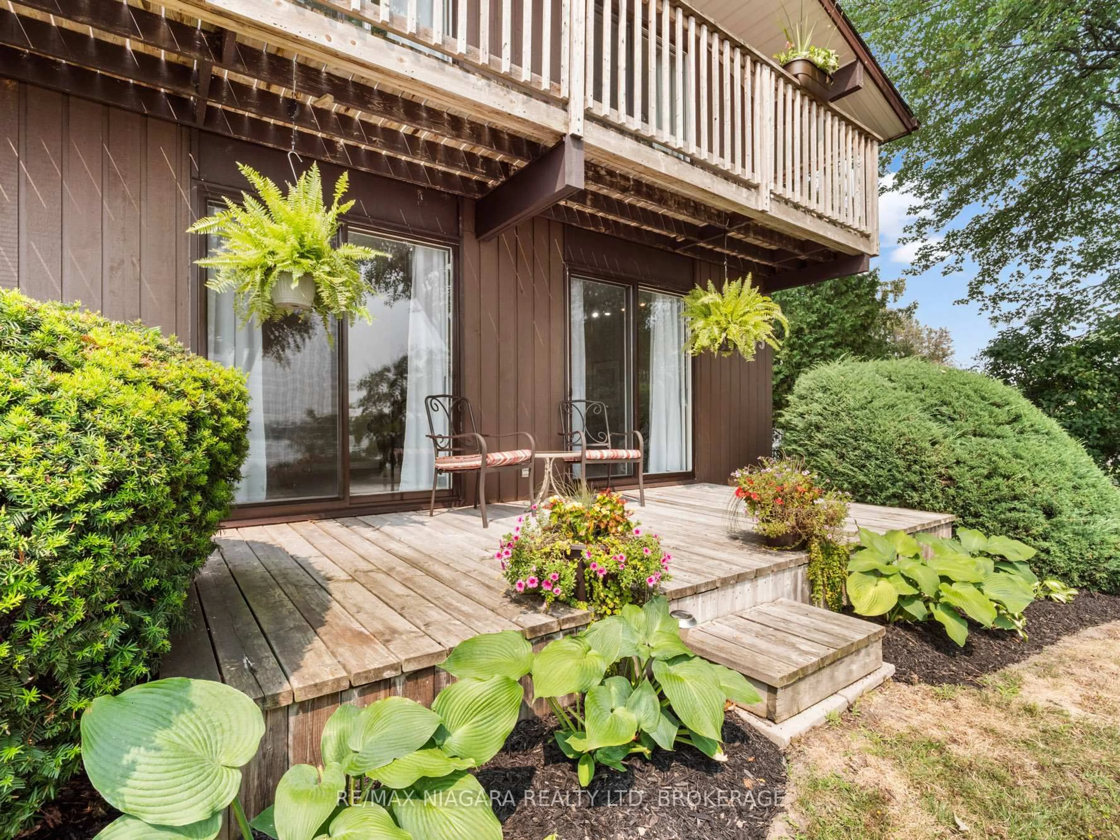735 Niagara Blvd, Fort Erie, Ontario L2A 3J2
Contact us about this property
Highlights
Estimated valueThis is the price Wahi expects this property to sell for.
The calculation is powered by our Instant Home Value Estimate, which uses current market and property price trends to estimate your home’s value with a 90% accuracy rate.Not available
Price/Sqft$416/sqft
Monthly cost
Open Calculator
Description
Waterfront 4-bedroom, 1-office, 3-bath home overlooking the Niagara River, where nearly every principal room captures sweeping, ever-changing views. The main floor features a bright foyer & a skylight above the staircase. The spacious living & dining areas showcase panoramic river views through sliding patio doors opening onto decks overlooking the water. The warm & inviting family room features a fireplace framed by custom built-ins on both sides with shelving, & also offers direct access to the deck. Plush new carpeting enhances the family room, office, & stairway. The well-appointed kitchen is designed with quality cabinetry, numerous custom built-ins, a pantry, garburator, and a dishwasher. It opens to both the main deck and a charming side patio - perfect for morning coffee with river breezes. A large main-floor office adds versatility & convenience, with direct access from the garage into the office, allowing you to step from the garage into the home through the office or exit the office directly into the garage. A convenient laundry area & a powder room with its own heat lamp for added comfort complete the main level. Upstairs are four generous bedrooms & two full bathrooms, each featuring built-in shelving & heat lamps in every bathroom to warm you up & add comfort. The primary bedroom includes an ensuite, while the two front bedrooms enjoy private decks with sliding patio doors overlooking the water. Additional updates include new blinds in several rooms. There is central vacuum throughout. Outside, the property offers an attached 2-car garage with hydro & direct house access, a 2-car carport, & a large barn with a metal roof, electricity, & two full floors ideal for storage or hobbies. The backyard is private & serene. The home benefits from municipal water and sewer services. Right outside the property, the scenic Friendship Trail provides easy access to peaceful walks, bike rides, & the natural beauty of the waterfront setting.
Property Details
Interior
Features
Main Floor
Laundry
0.0 x 0.0Living
7.65 x 3.99Combined W/Dining
Kitchen
2.65 x 4.27Office
4.57 x 3.67Exterior
Features
Parking
Garage spaces 2
Garage type Attached
Other parking spaces 6
Total parking spaces 8
Property History
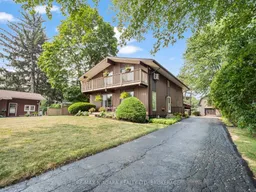 43
43
