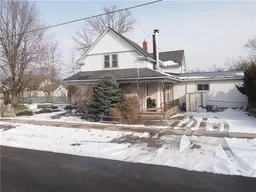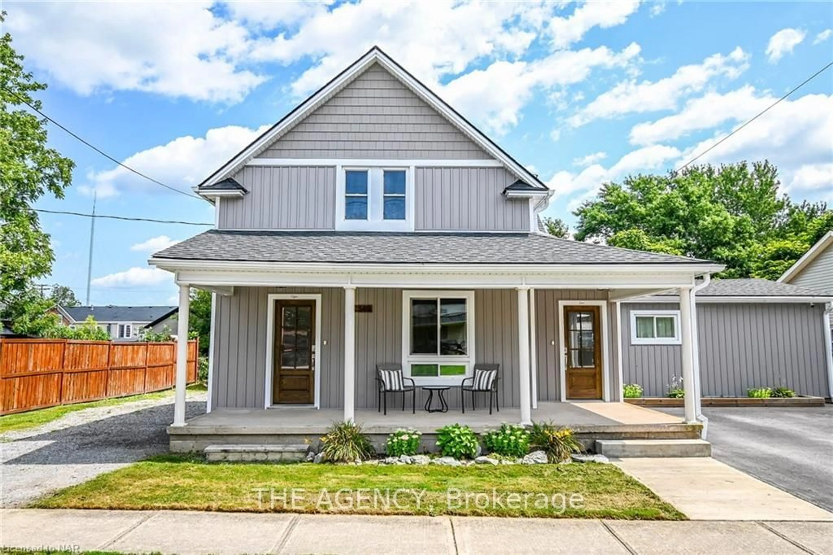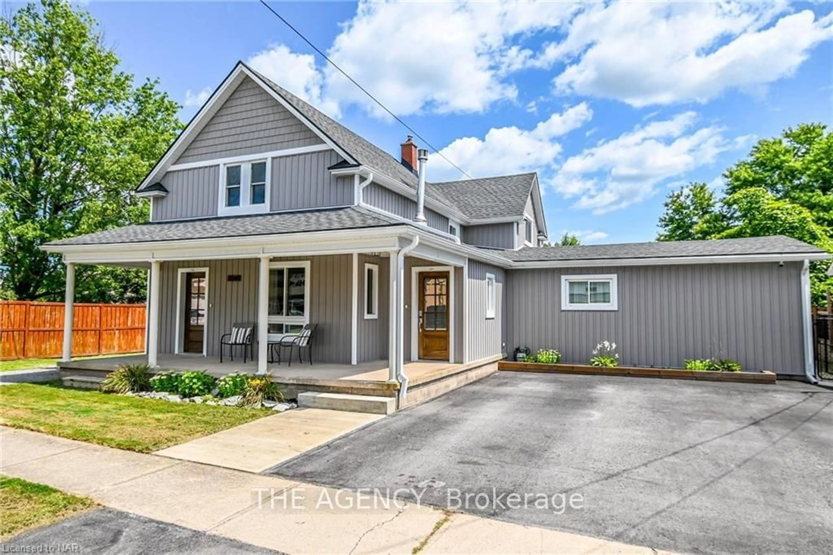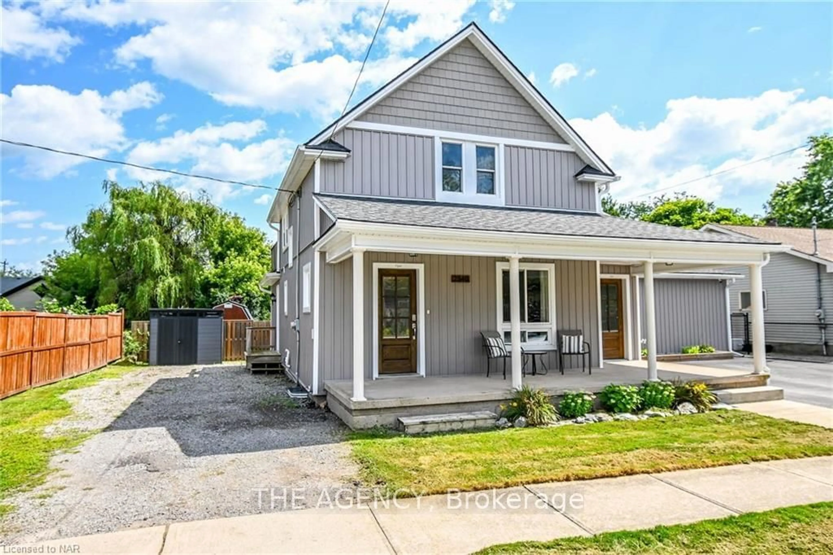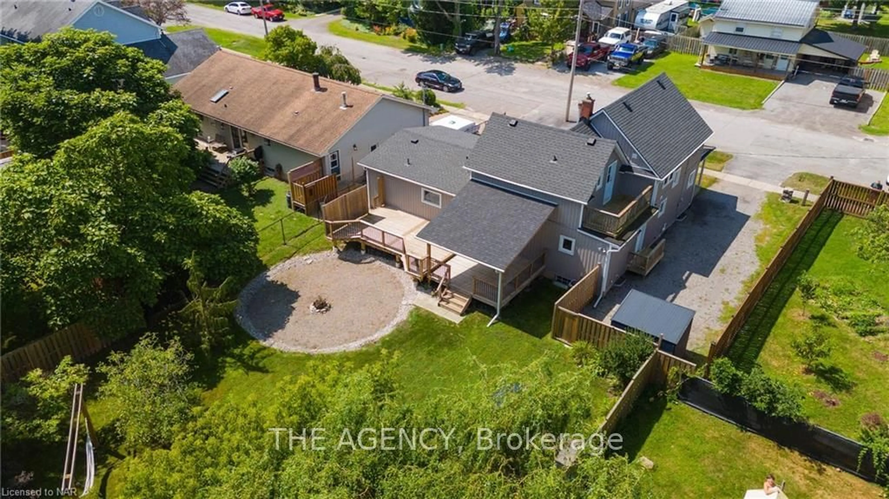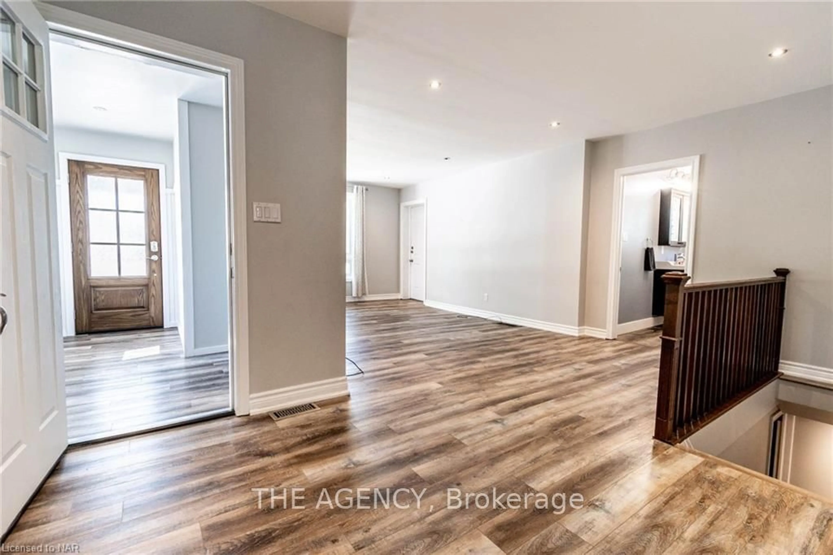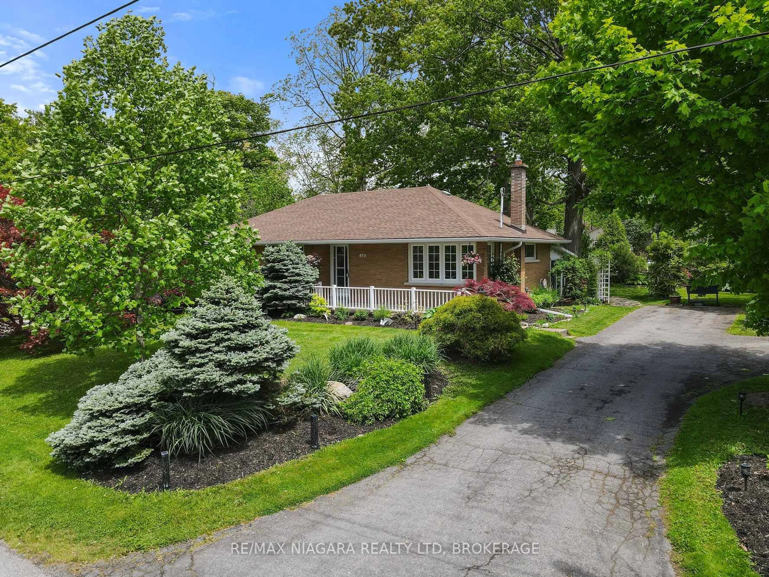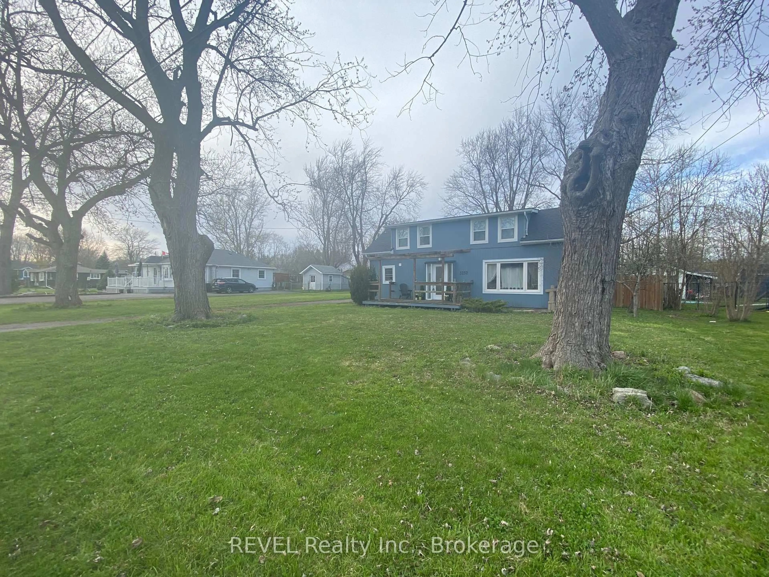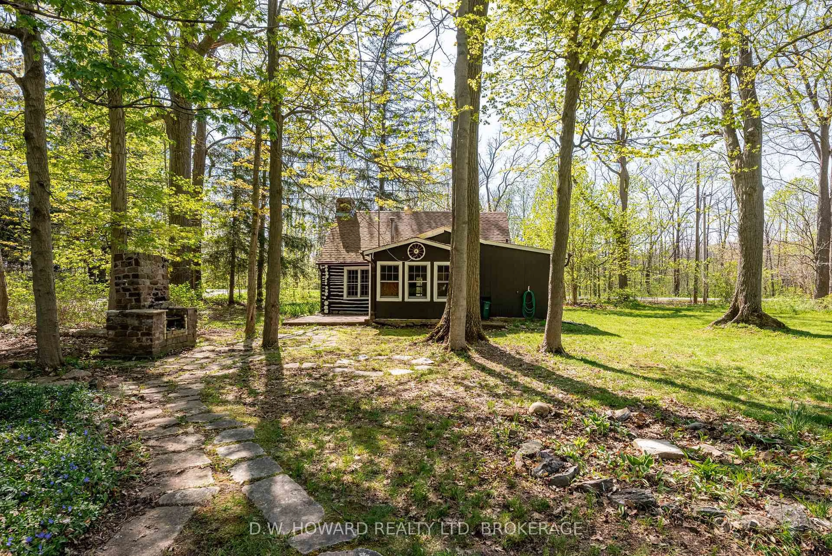2540 Airline St, Fort Erie, Ontario L0S 1S0
Contact us about this property
Highlights
Estimated ValueThis is the price Wahi expects this property to sell for.
The calculation is powered by our Instant Home Value Estimate, which uses current market and property price trends to estimate your home’s value with a 90% accuracy rate.Not available
Price/Sqft$314/sqft
Est. Mortgage$3,006/mo
Tax Amount (2024)$3,157/yr
Days On Market278 days
Description
Welcome home! In the heart of the village of Stevensville this fully updated Legal Duplex with 3rd unit potential in the lower level is a rare find! This unique property in a quiet neighborhood features 2 separate driveways, 2 storage sheds and private entrances. This property can be used as a duplex or a full 5 bedroom, 2.5 bath family home with high dry basement. Enter the spacious and bright 3 bedroom, 1.5 bathroom main floor unit through its newly added mudroom/entry (2022). The main floor unit boasts a beautifully renovated kitchen with built in double wall oven with a warming drawer, gas range countertop, 2 newly renovated bathrooms(2021), new gas fireplace (2021), vinyl plank flooring (2022)fully fenced oversized backyard(2020) with a huge deck(2020) and outdoor covered living space (2022). Recently renovated upper unit has 2 large bedrooms with lots of storage, newer kitchen cabinets with glass top electric stove, stainless hood vent and fridge, 3pc bath and a private upper balcony! This home is move in ready and fully updated inside and out with board and batten vinyl siding/soffit, facia, gutters and gutter guards, back roof, upper steel door (A1 Siding & Roofing 2022). Custom Fiberglass front doors with waterfall privacy glass (Niagara Pre-Hung Doors 2021). So many beautiful touches, this home is a must see!
Upcoming Open House
Property Details
Interior
Features
Main Floor
Dining
3.51 x 4.11Living
7.09 x 5.31Fireplace
Primary
4.93 x 3.482 Pc Ensuite
2nd Br
3.26 x 2.79Exterior
Features
Parking
Garage spaces -
Garage type -
Total parking spaces 6
Property History
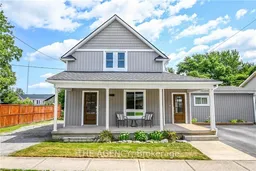 40
40