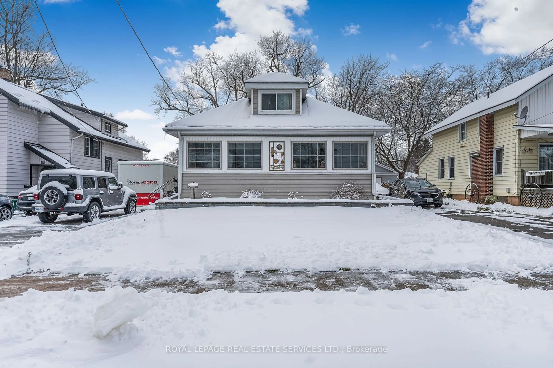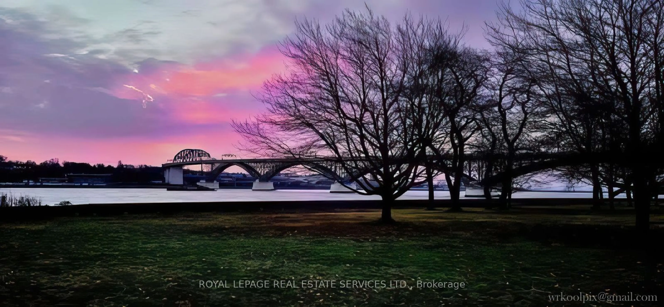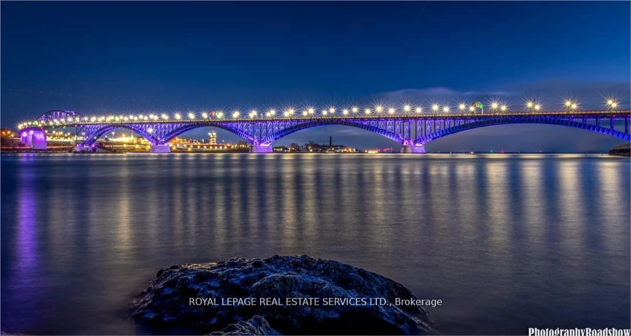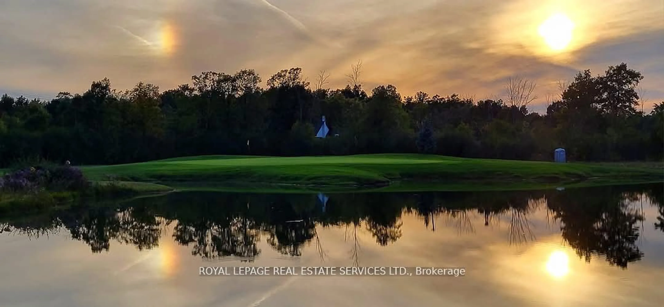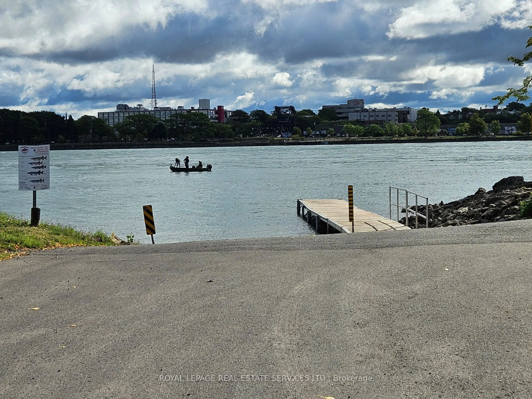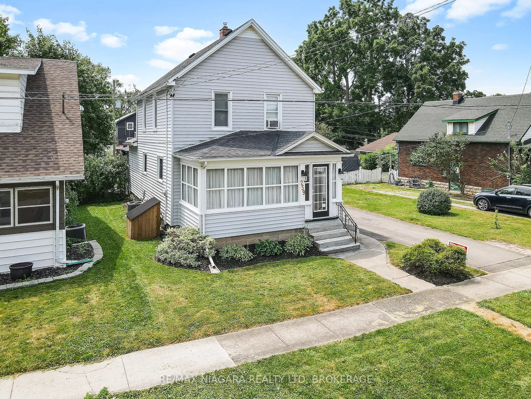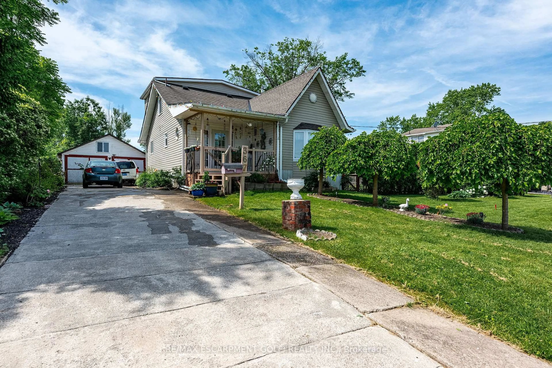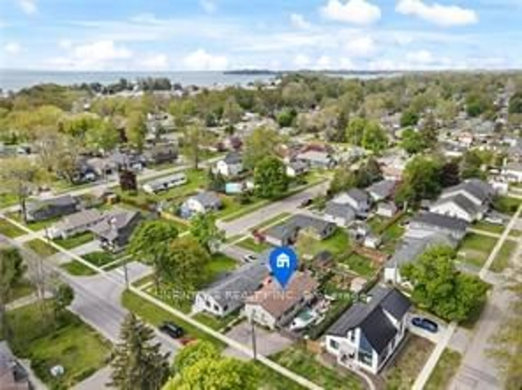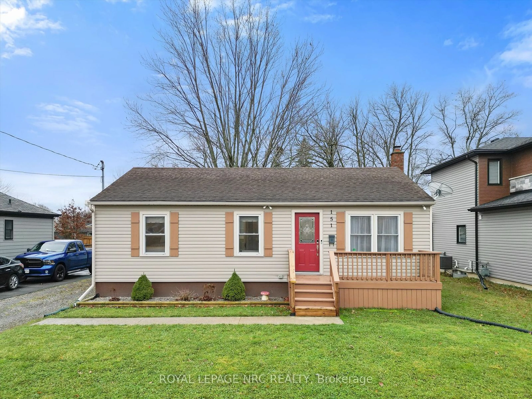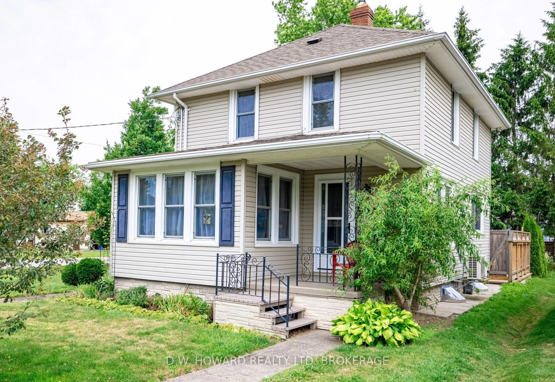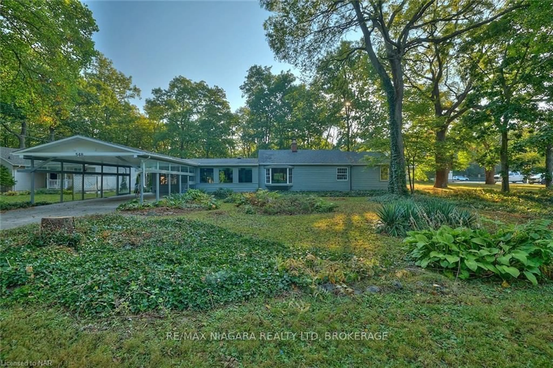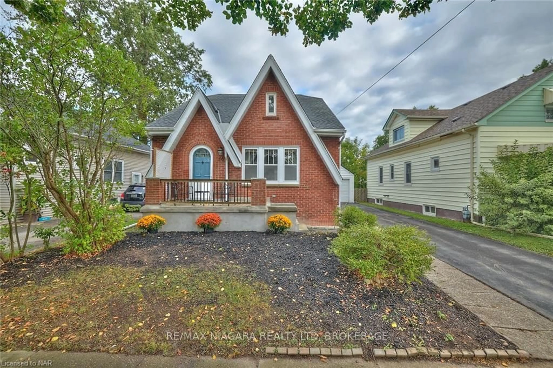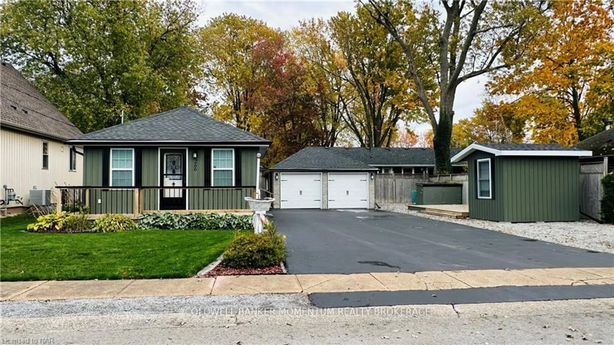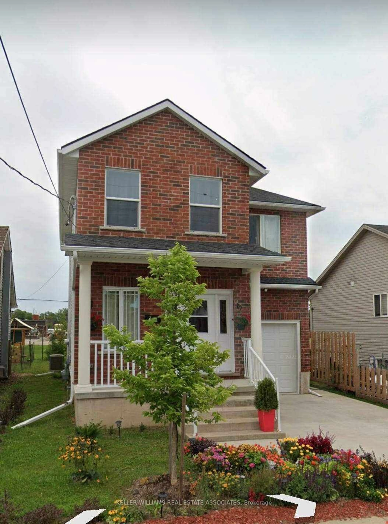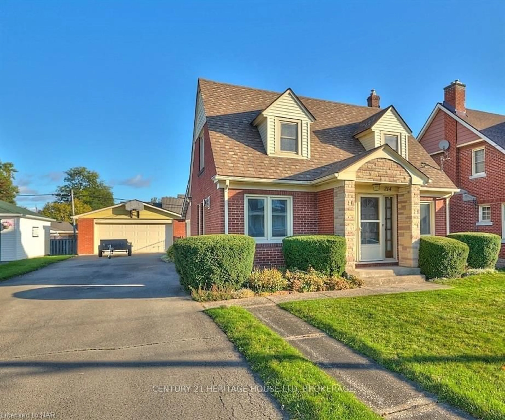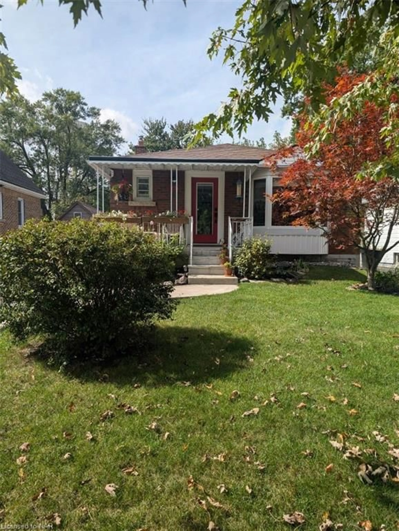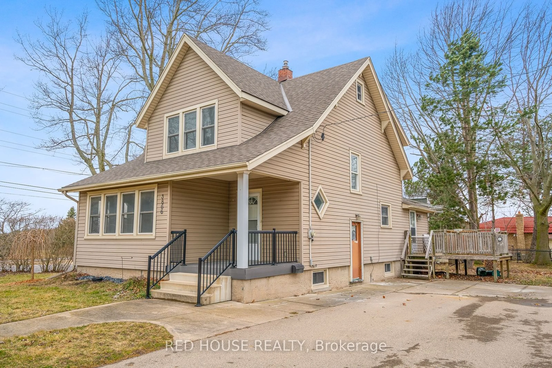272 High St, Fort Erie, Ontario L2A 3R3
Contact us about this property
Highlights
Estimated ValueThis is the price Wahi expects this property to sell for.
The calculation is powered by our Instant Home Value Estimate, which uses current market and property price trends to estimate your home’s value with a 90% accuracy rate.Not available
Price/Sqft$527/sqft
Est. Mortgage$2,873/mo
Tax Amount (2024)$2,433/yr
Days On Market119 days
Total Days On MarketWahi shows you the total number of days a property has been on market, including days it's been off market then re-listed, as long as it's within 30 days of being off market.162 days
Description
Stunning Craftsman Home In Fort Erie's South End. Ideally just a 5 min walk from the scenic Niagara River, Waterfront Parks, Charming Restaurants, Shopping, Border to USA. All nestled in this quiet, private location at end of QEW. Just a short Drive to Niagara Falls, Niagara On The Lake Wineries, Golf Courses. Walk across the street to the Fort Erie Seniors Centre for activities. (Cards, Yoga Etc). This hidden gem will not disappoint. Step into this lovers dream, where sunlight dances through expansive windows and mornings start with coffee on the sun drenched porch. The open Foyer & Staircase separate to the spacious formal living room which flows into the open-concept dining room and oversized amazing kitchen featuring a Island, pot drawers, a 36" RangeMaster Hood, a 36" Jenn Air stove, and picturesque windows that flood space with natural light, Original hardwood floors add warmth and character throughout, creates a cozy, relaxing ambiance. Queen size Jacuzzi Tub on main level. The primary suite occupies it's own private level, complete with a 3-piece ensuite, Wall to wall closets and a versatile sitting room or Nursery overlooking the back, great for private in-law potential. This home is perfect for entertaining or accommodating a growing family, with a huge basement offering tremendous potential and a separate entrance. The 5-car driveway provides ample parking for family & guests. Don't miss this rare opportunity to own a piece of Craftsman elegance in a prime location! Please refer to the attached floor plans for room sizes, **EXTRAS** Upgraded kitchen, lighting, ensuite, freshly painted hardwood floors throughout with 8 inch baseboards. Over1500 SqFt Longtime owner with pride of ownership.
Property Details
Interior
Features
Main Floor
Solarium
8.0 x 1.94Open Concept / Picture Window / W/O To Yard
Living
5.7 x 3.2hardwood floor / Formal Rm / B/I Bookcase
Dining
4.25 x 4.0Open Concept / hardwood floor / Combined W/Dining
Kitchen
4.29 x 3.9hardwood floor / Open Concept / Centre Island
Exterior
Features
Parking
Garage spaces 1.5
Garage type Detached
Other parking spaces 4
Total parking spaces 5
Property History
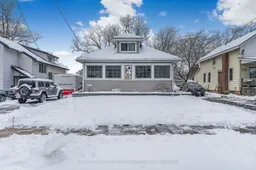 39
39

