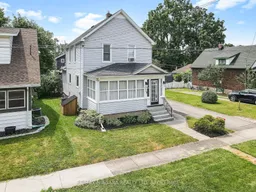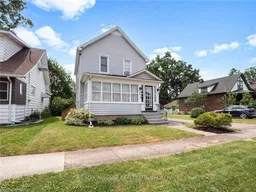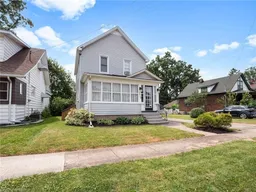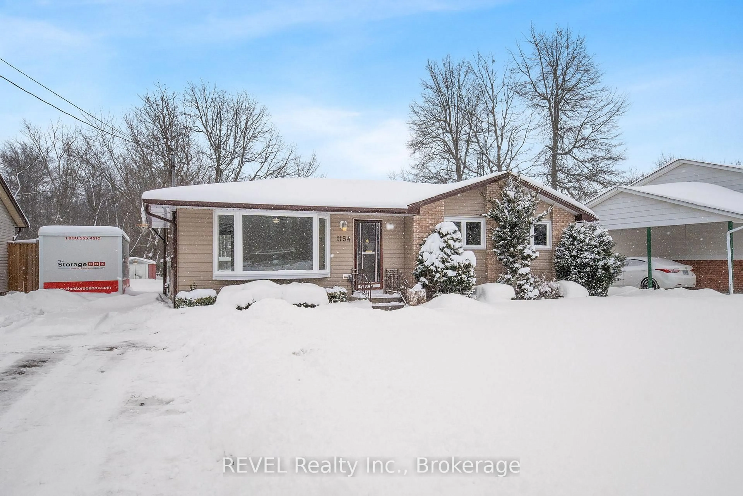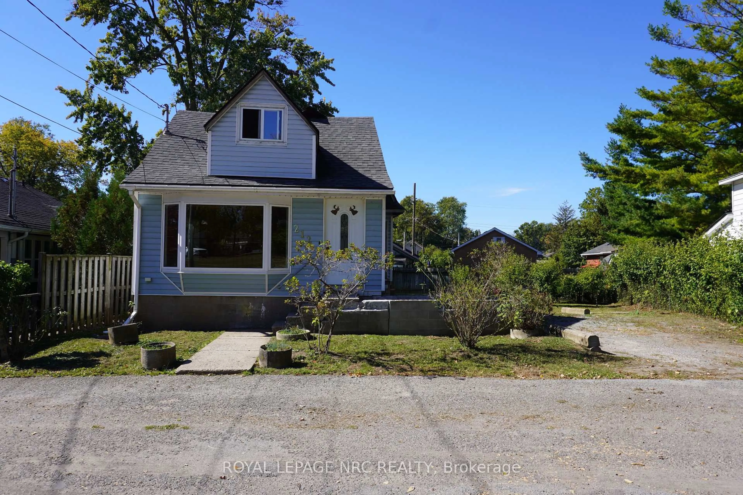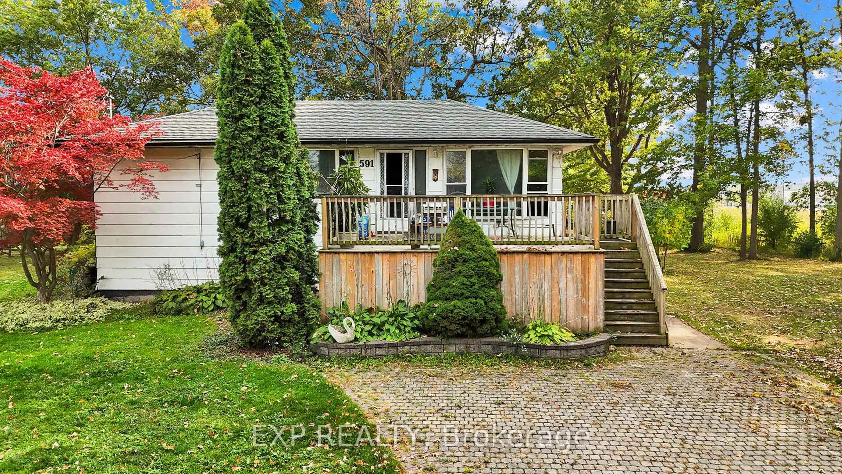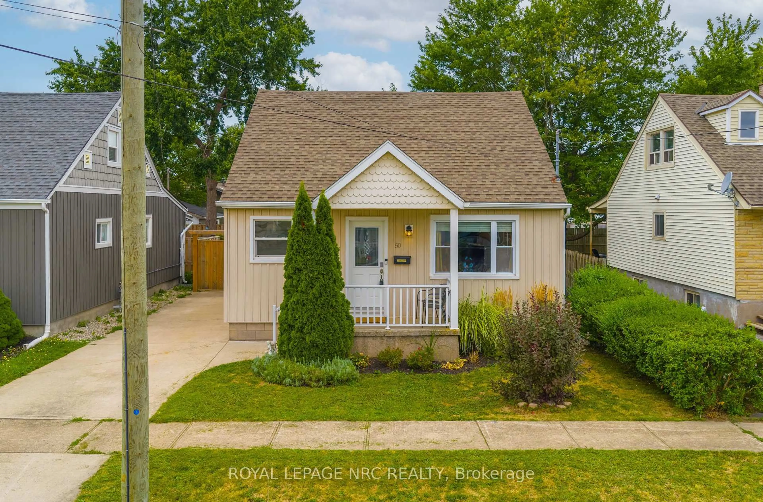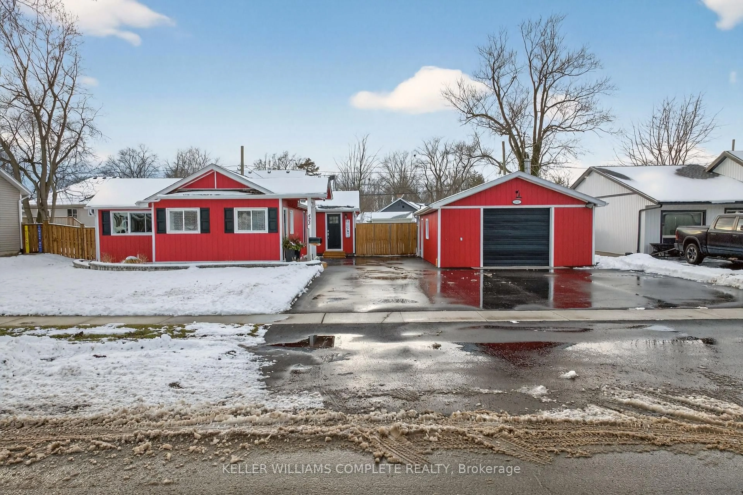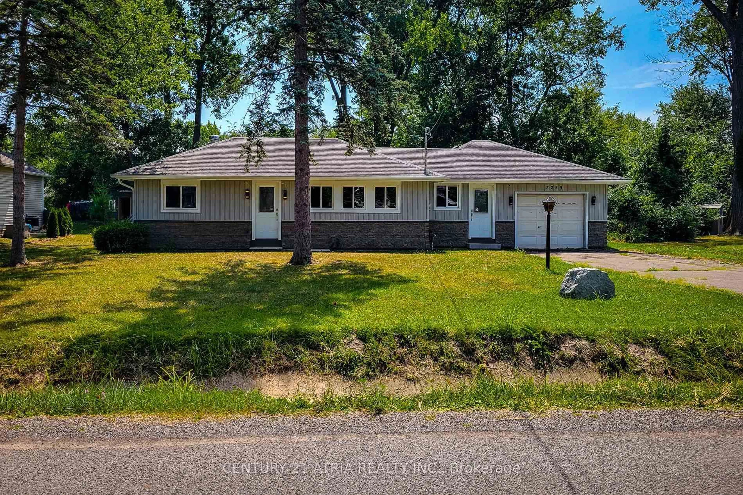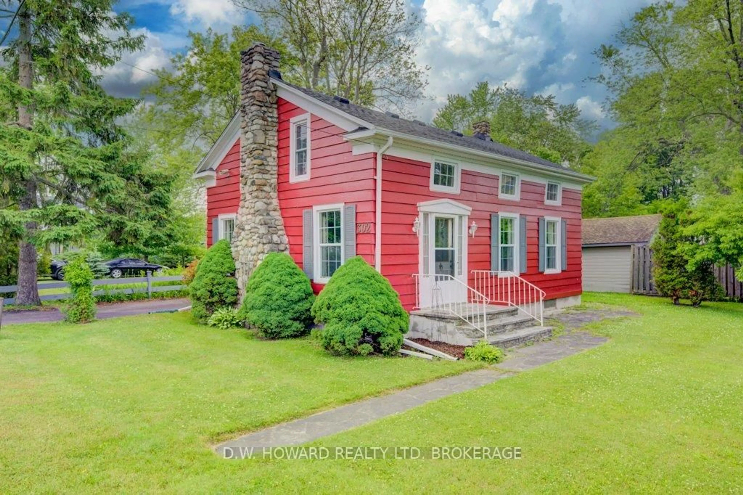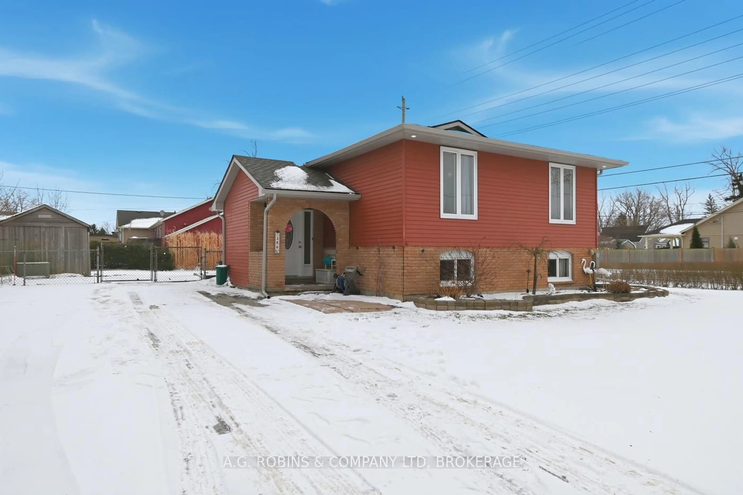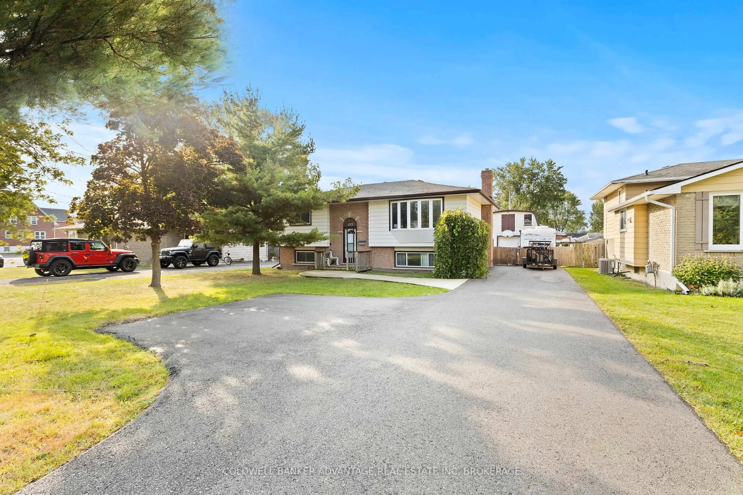Built in 1916, this home located at 259 Dufferin Street in the historical Bridgeburg section of Fort Erie, features both old world classic charm with modern conveniences and upgrades. The formal dining room is perfect for hosting dinner parties and family gatherings, while the new spacious galley kitchen features 28 drawers and 12 cabinets, the latest appliances and stylish finishes -- a chef's dream! This home features three well-appointed bedrooms ensuring ample space for rest and relaxation, as well as newly updated one and a half bathrooms, for the convenience and comfort for all family members and guests. The enclosed front porch provides a welcoming entryway and a cozy spot to enjoy your morning coffee or watch the evening sunsets. The full basement offers plenty of storage space and potential for a variety of uses. Outside you'll find a large yard featuring colourful perennials, and also offering ample room for a garage providing extra storage and parking options. The 15x30 above-ground pool, complete with a new liner and pump, is perfect for summer fun and relaxation under the 10x12 Sojag gazebo. The Generac generator ensures you are always prepared for any power outages, offering peace of mind year-round. Situated close to the busy Bridgeburg downtown section of Fort Erie, this home offers the convenience of city living along with the tranquility of a residential neighbourhood. The Niagara River is within walking distance to enjoy leisurely strolls and enjoy scenic views. Schedule a viewing today of 259 Dufferin Street and experience all this property has to offer.
Inclusions: Frigidaire dishwasher, fridge, and slide-in gas stove top with self clean oven; washer and dryer (prev all new 2019); hot water tank owned; most window coverings; family room sofa and side table; pool equipment; pool motor (2024); central air conditioning (2024); 8 switch Generac generator (2022); cabinets in workshop; shed; 10' x 12' Sojag steel roof gazebo; TV armoire on porch.
