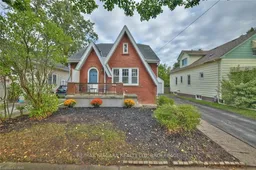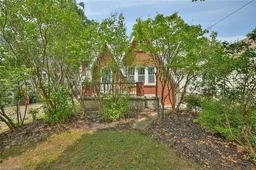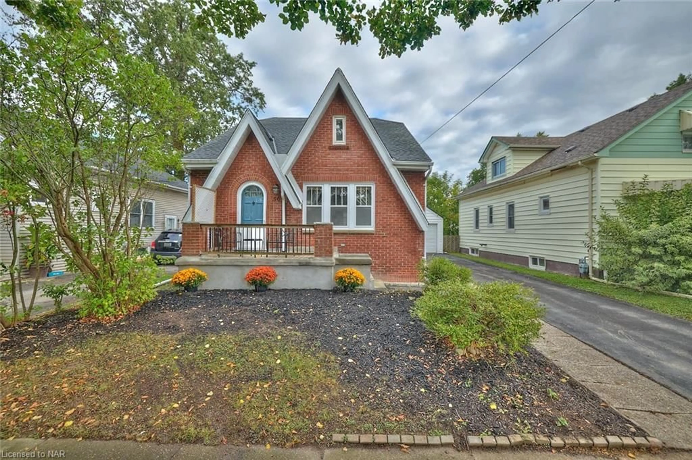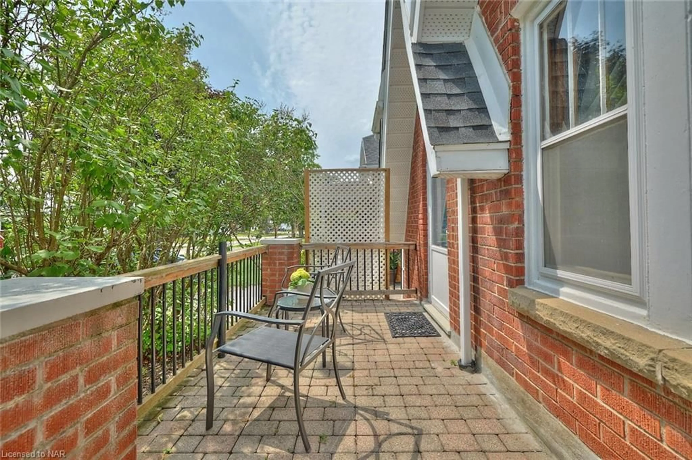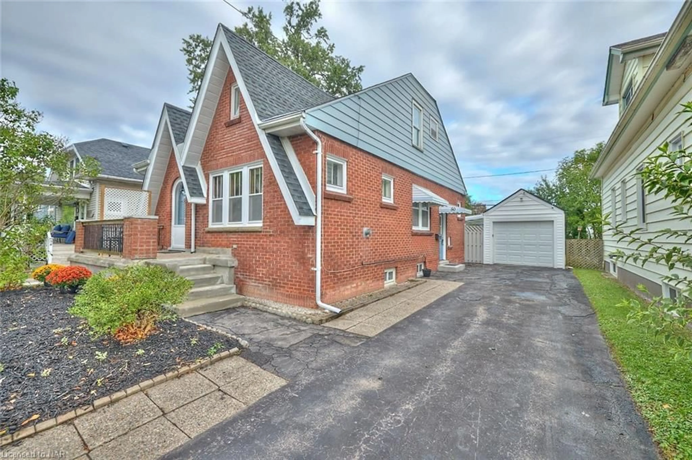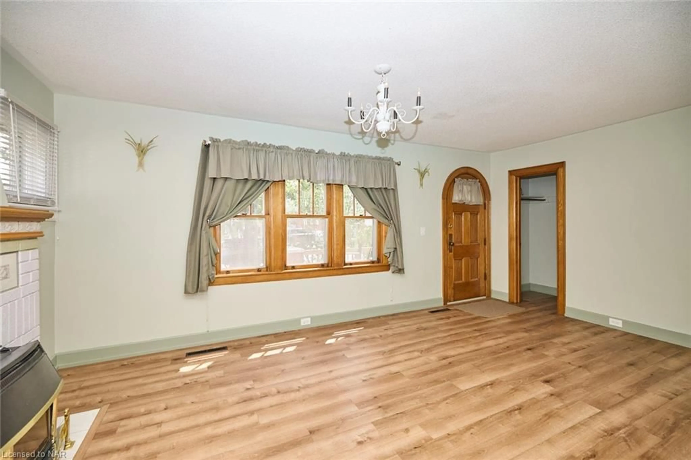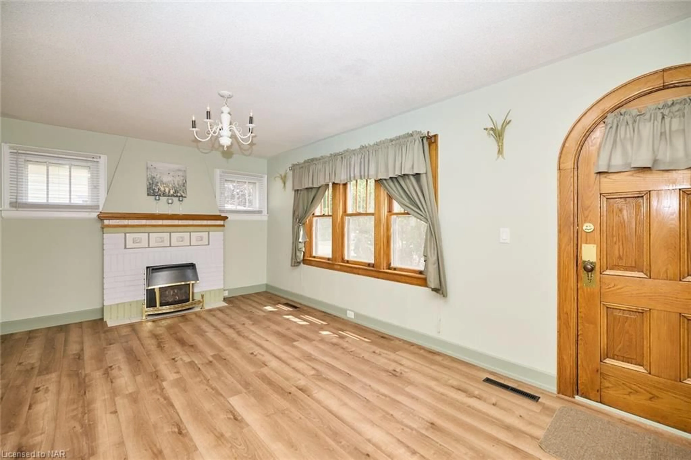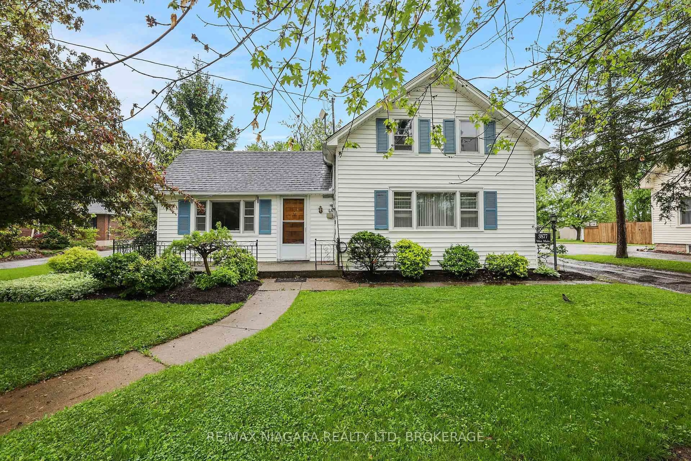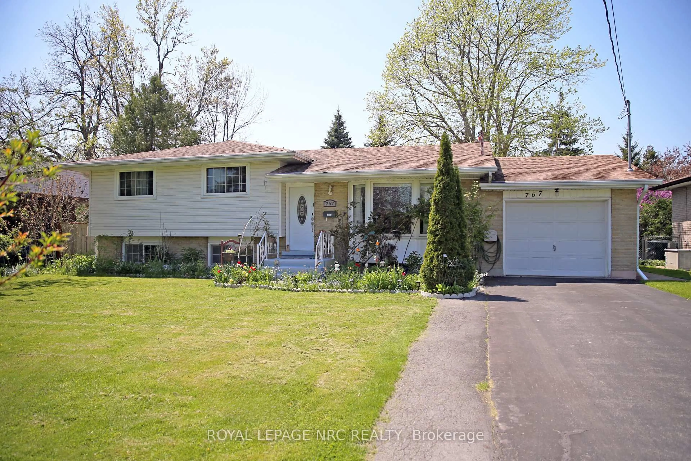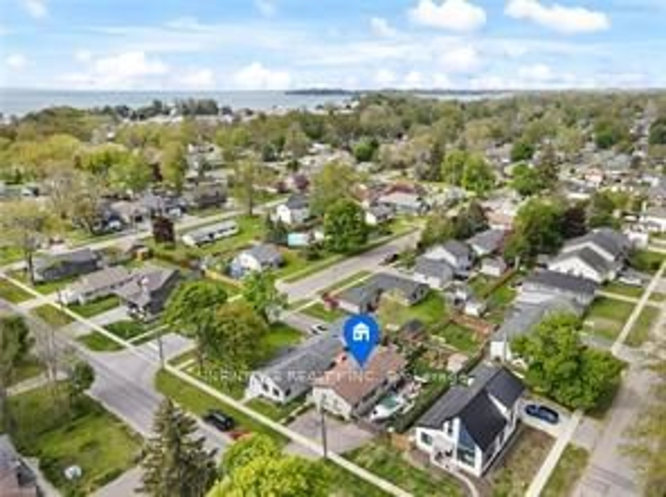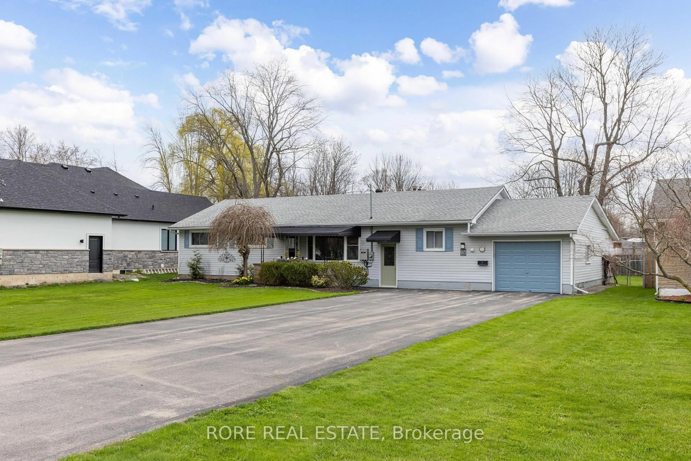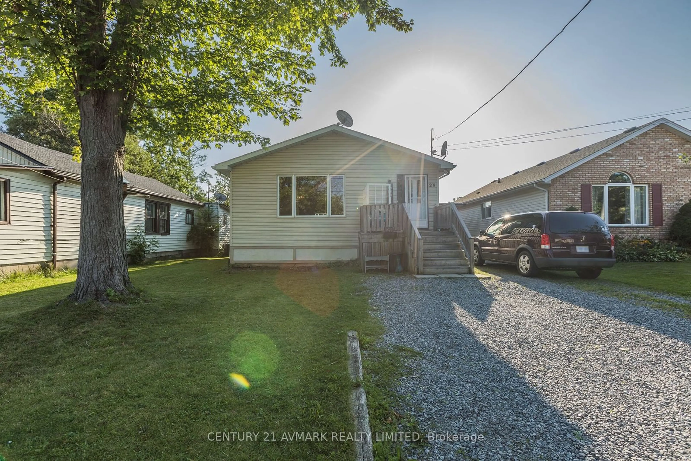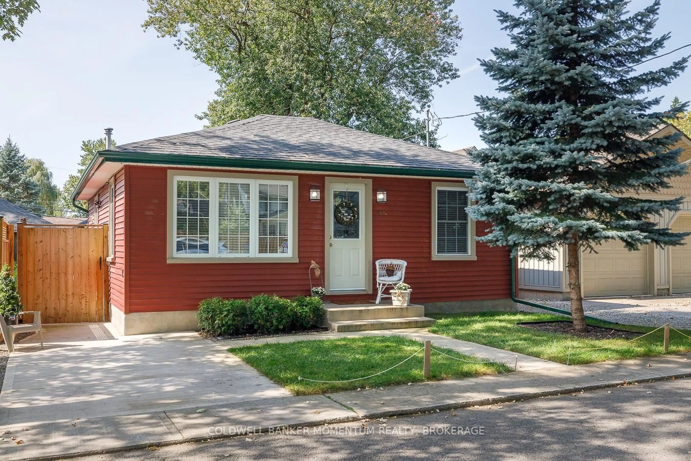50 Riceland Ave, Fort Erie, Ontario L2A 1R3
Contact us about this property
Highlights
Estimated ValueThis is the price Wahi expects this property to sell for.
The calculation is powered by our Instant Home Value Estimate, which uses current market and property price trends to estimate your home’s value with a 90% accuracy rate.Not available
Price/Sqft$437/sqft
Est. Mortgage$2,255/mo
Tax Amount (2024)$2,637/yr
Days On Market244 days
Total Days On MarketWahi shows you the total number of days a property has been on market, including days it's been off market then re-listed, as long as it's within 30 days of being off market.315 days
Description
Story-book style home on a quiet, secluded street that is a hidden gem in Fort Erie! This 2+2 bedroom, 2.5 bathroom home has light filled rooms and classic characteristics such as wood trim, decorative ceiling finishes, an archway between the dining room & living room with gas fireplace, and lots of custom built-in storage cupboards, cabinets and drawers. Blending the original with the new, recent updates include a fresh coat of paint and new flooring. The main level also features a kitchen with French door, two bedrooms, and a 3-piece bathroom. Upstairs there are two more bedrooms and another 3-piece bathroom as well as hallway closet and drawer storage. The basement has a recroom, 2-piece bathroom, utility room and laundry room with sink. No need to cut the grass in the fenced-in back-yard as the interesting interlock paths and gardens fill this yard and make it a great place to potter in the garden or relax on the covered patio. Beyond the fence is a grass laneway – so no direct rear neighbours! Other specs include the house being wired for a generator and a 2-car long garage. Located close to Hwy#3 shopping & amenities, the Peace Bridge to USA and the QEW Highway to Toronto.
Property Details
Interior
Features
Basement Floor
Bathroom
1.50 x 1.192-Piece
Storage
6.78 x 6.20Laundry
Recreation Room
6.63 x 4.60Exterior
Features
Parking
Garage spaces 1
Garage type -
Other parking spaces 3
Total parking spaces 4
Property History
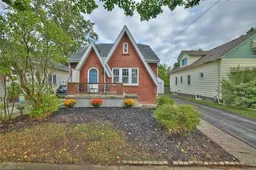 42
42