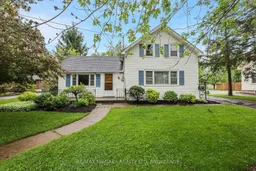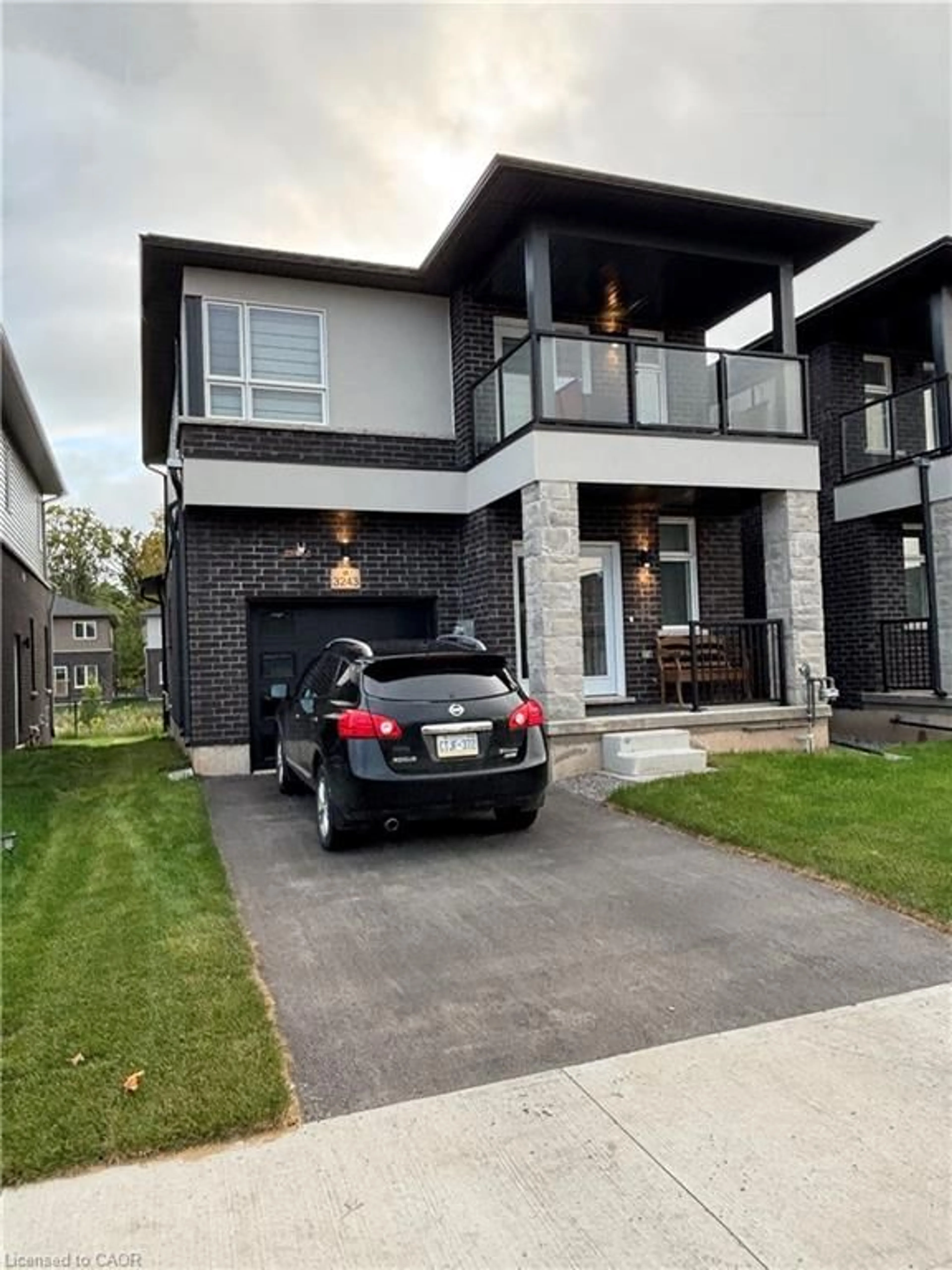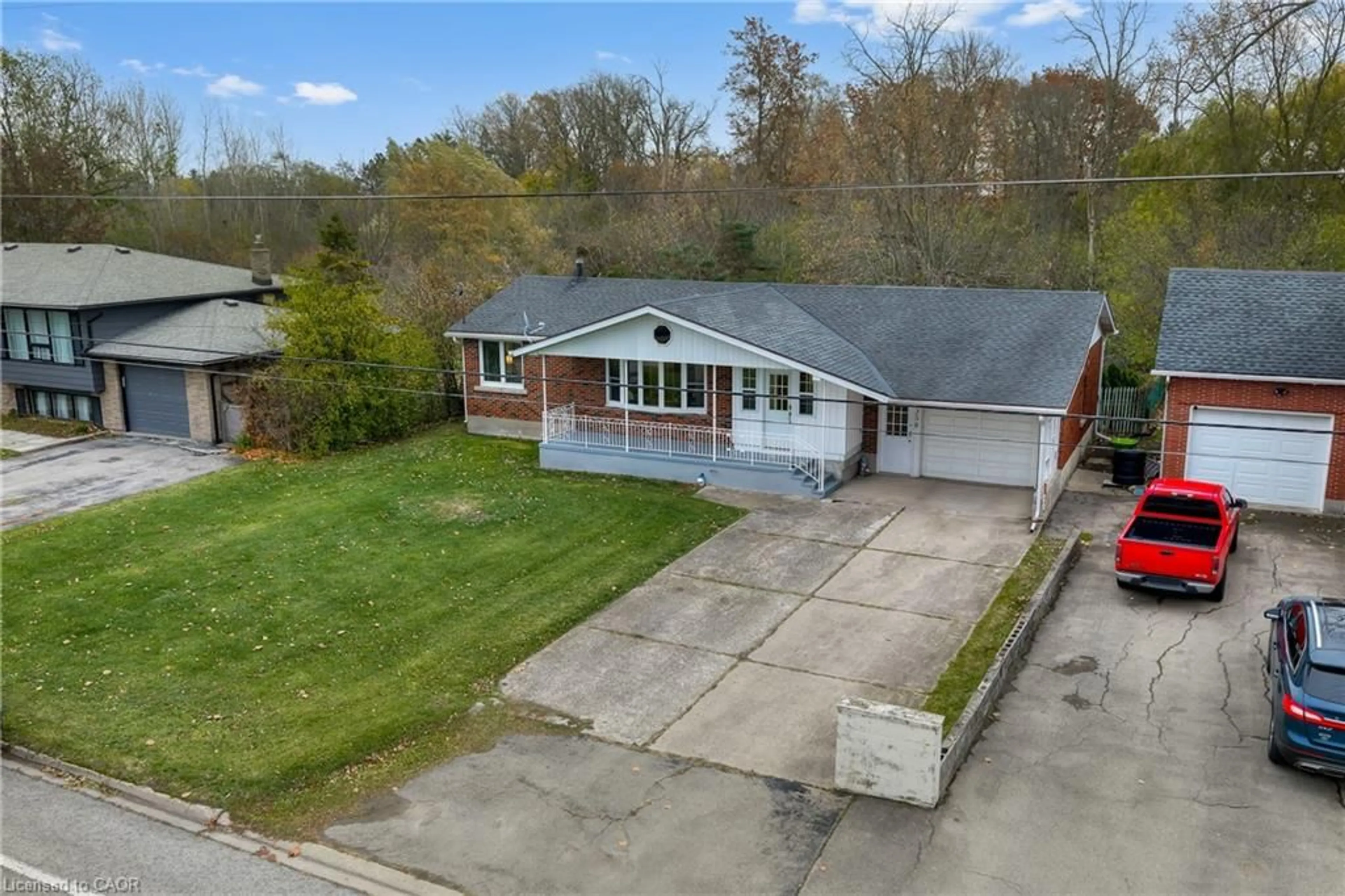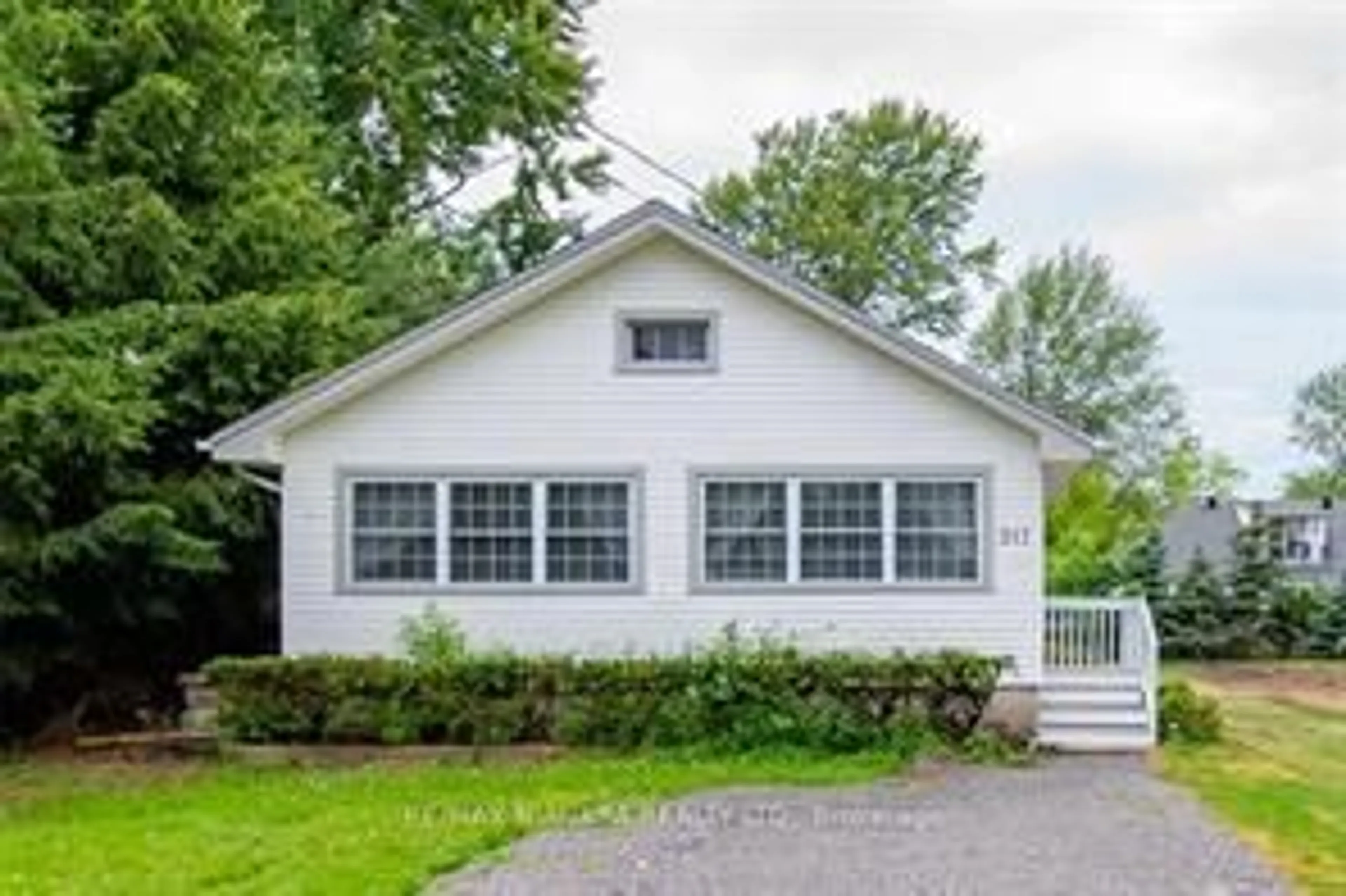Welcome to your dream home in the picturesque community of Stevensville! This delightful 1.5 storey detached home offers the perfect blend of small-town charm and modern convenience, all within walking distance to the scenic Stevensville Conservation Centre. Enjoy peaceful living while being just a short drive away from the highway. Step inside to discover a stunning main floor featuring a brand new custom kitchen with appliances includes, perfect for culinary enthusiasts. The bright and inviting living room creates a warm atmosphere for relaxation and entertaining. The main floor also includes a primary bedroom that offers practicality and comfort. While this home does not have a basement, it boasts a unique back wing that includes a spacious laundry room and an additional family room, providing extra living space for your needs. The second floor is versatile and can serve multiple purposes, complete with built-in storage and two additional rooms that can be used as bedrooms, a home office, or a playroom. One of the standout features of this property is the expansive yard, measuring an impressive 200 feet deep with no rear neighbours! Perfect for entertaining, gardening, or simply enjoying the beauty of country living. Don`t miss this opportunity to own a charming home in a sought-after area. Schedule your viewing today and experience all that Stevensville has to offer!
Inclusions: Fridge, Stove, Washer, Dryer, Dishwasher







