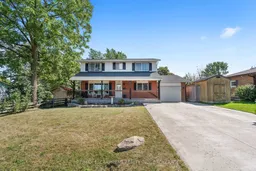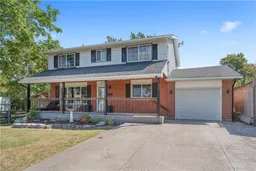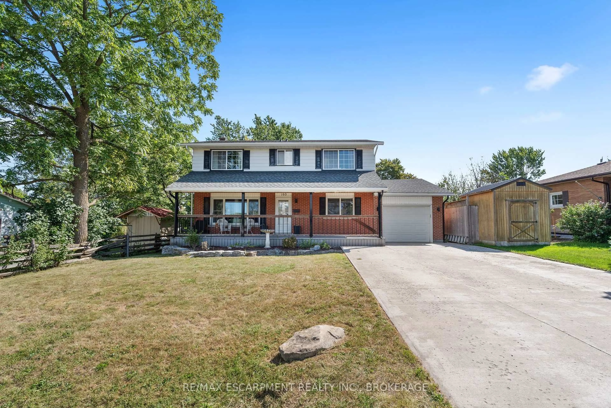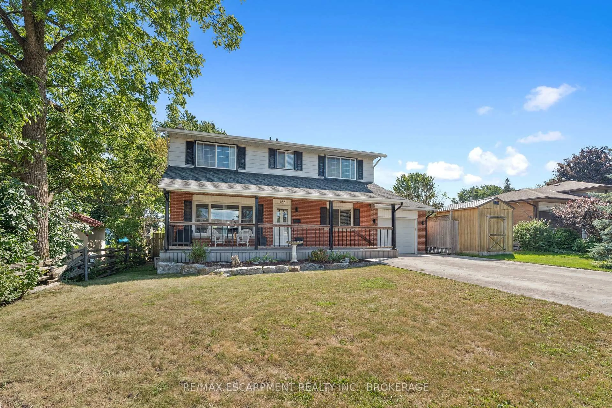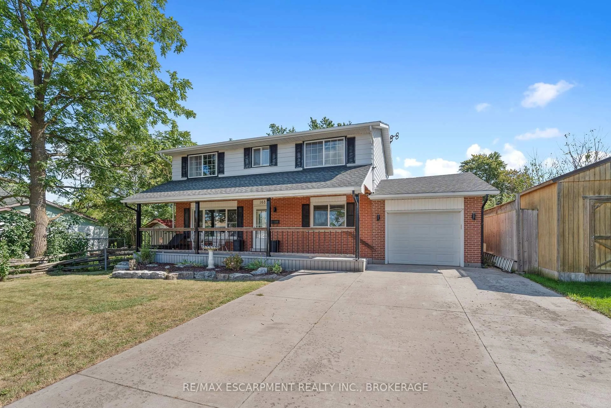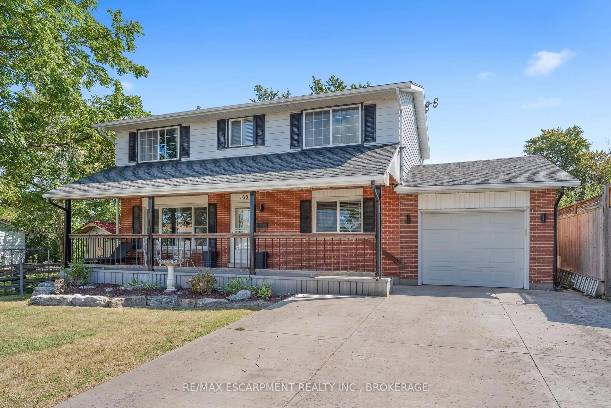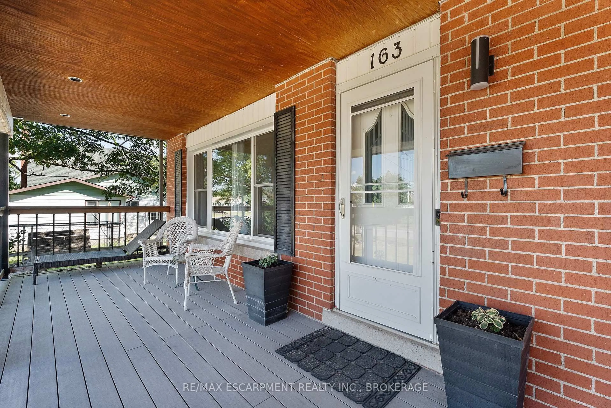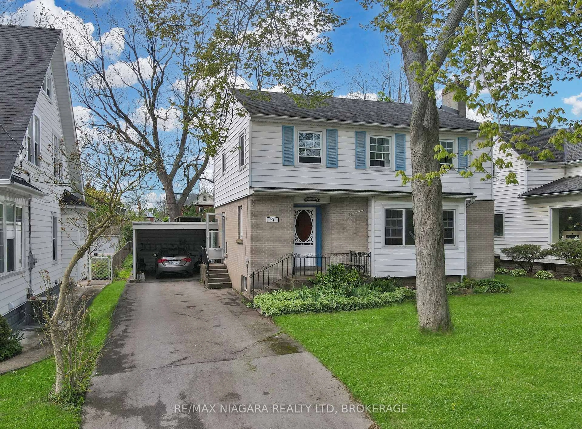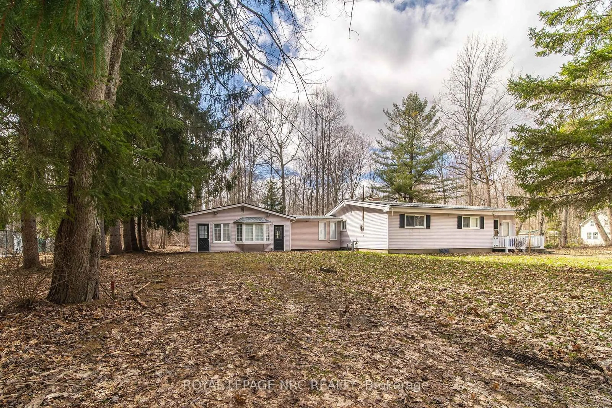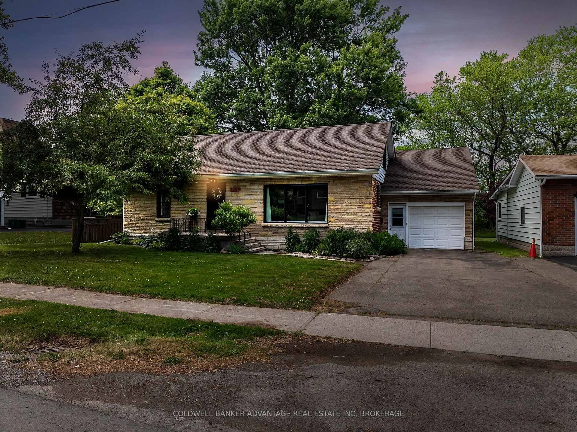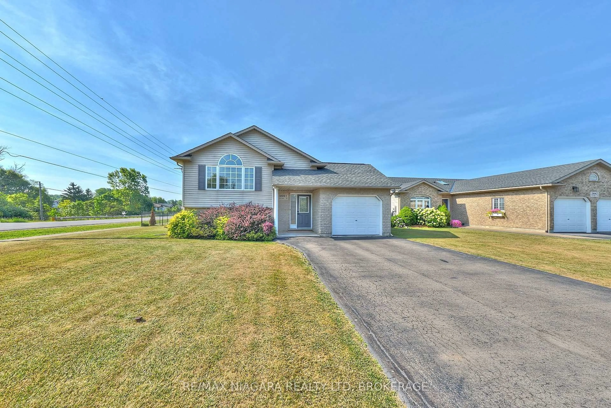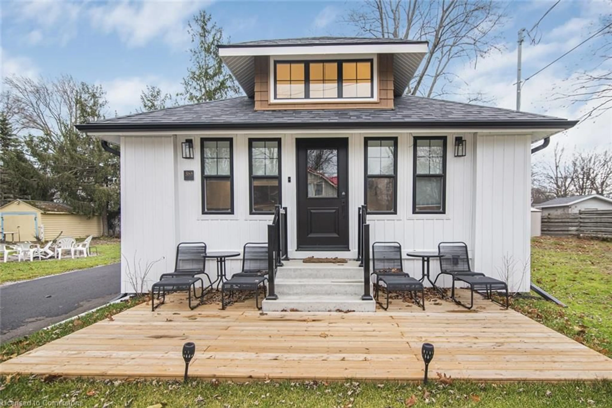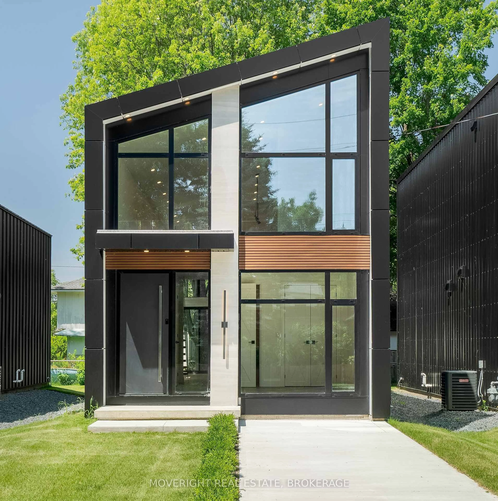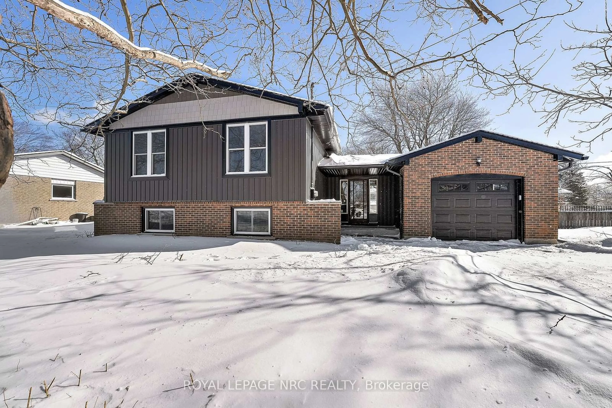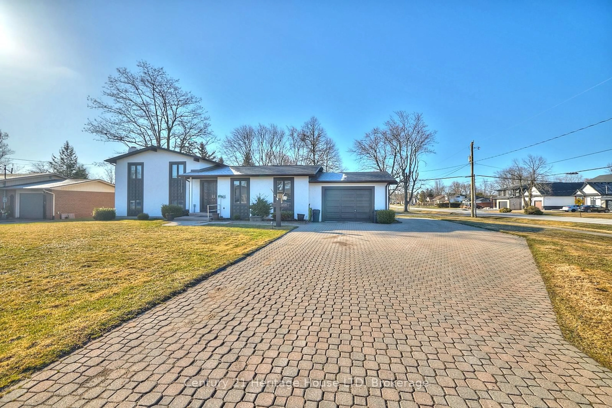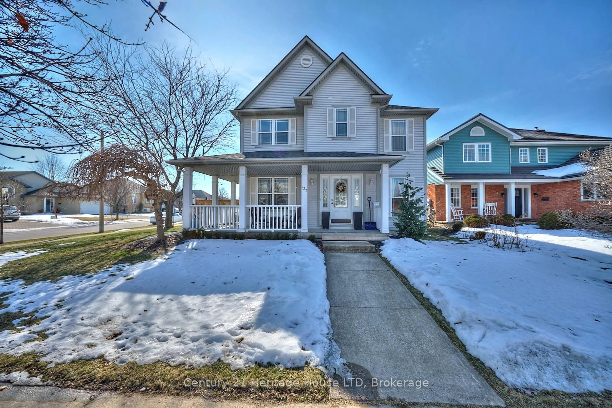163 Champlain Dr, Fort Erie, Ontario L2A 1Z9
Contact us about this property
Highlights
Estimated valueThis is the price Wahi expects this property to sell for.
The calculation is powered by our Instant Home Value Estimate, which uses current market and property price trends to estimate your home’s value with a 90% accuracy rate.Not available
Price/Sqft$408/sqft
Monthly cost
Open Calculator
Description
Charming 4-Bedroom Family Home in a Desirable Neighborhood Welcome to this stunning 2-story family home nestled in a sought-after neighborhood, offering both comfort and modern elegance. This spacious home boasts 4 bedrooms, including a primary suite with an ensuite bathroom, and a total of 4 bathrooms to accommodate your growing family's needs. Situated on a generous 55' x 180' lot, the home features a large front porch, perfect for relaxing and enjoying the outdoors. The single-car garage provides convenience, along with a recently poured concrete pad in the rear yard, ideal for outdoor entertaining or future projects. Step inside to find a beautifully updated modern kitchen with floor-to-ceiling cabinetry, a large quartz island with an undermount sink, and sleek stainless steel appliances, including a built-in microwave. Updated lighting fixtures, including pot lights, brighten every corner, while the spacious laundry and mudroom offer practicality for daily living. The recently finished basement includes a rec room and an additional bathroom, providing extra living space for family fun or guests. Not to mention, major updates like new windows, roof, concrete driveway, flooring, and LED lighting have been completed in the last 9 years, giving you peace of mind. This home is truly move-in ready and awaits its next loving family!
Property Details
Interior
Features
2nd Floor
Br
4.55 x 3.963 Pc Ensuite
Br
4.55 x 3.12Br
3.35 x 4.52Br
3.35 x 2.49Exterior
Features
Parking
Garage spaces 1
Garage type Attached
Other parking spaces 3
Total parking spaces 4
Property History
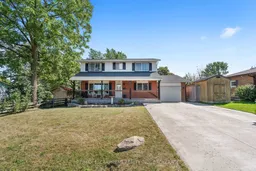 41
41