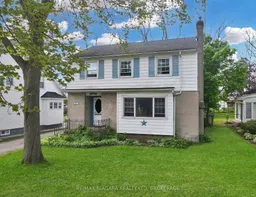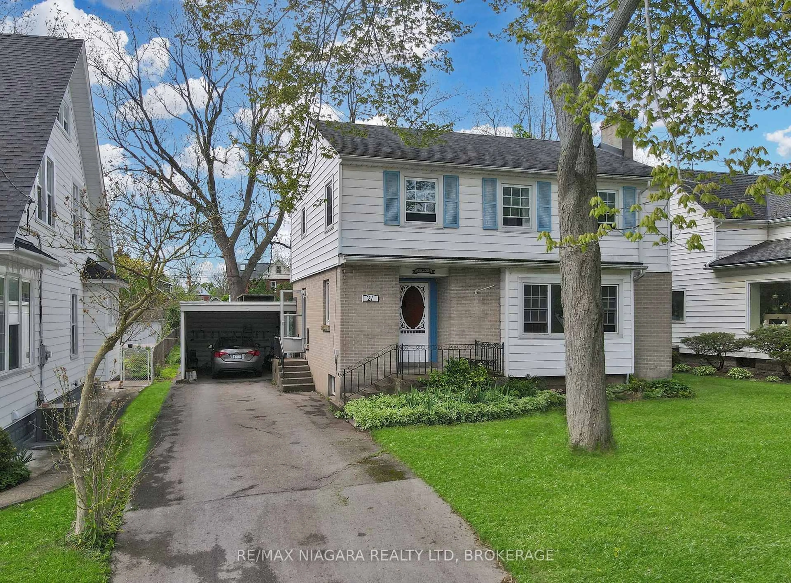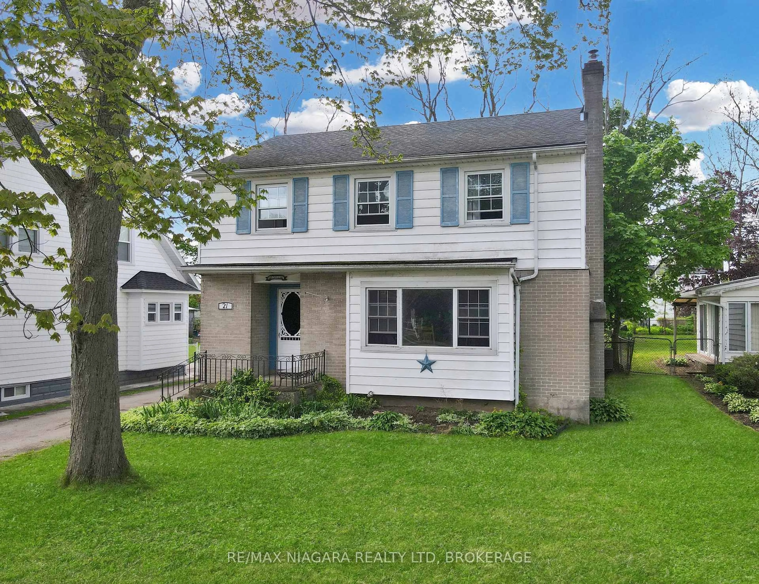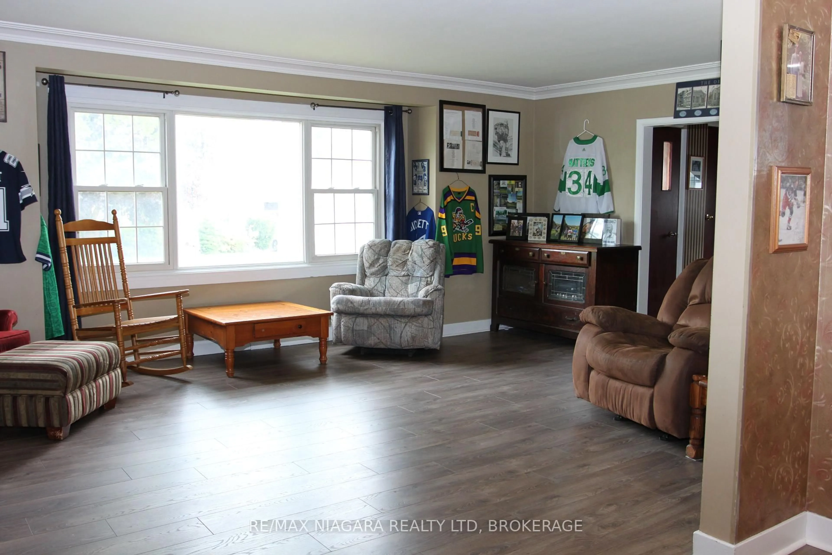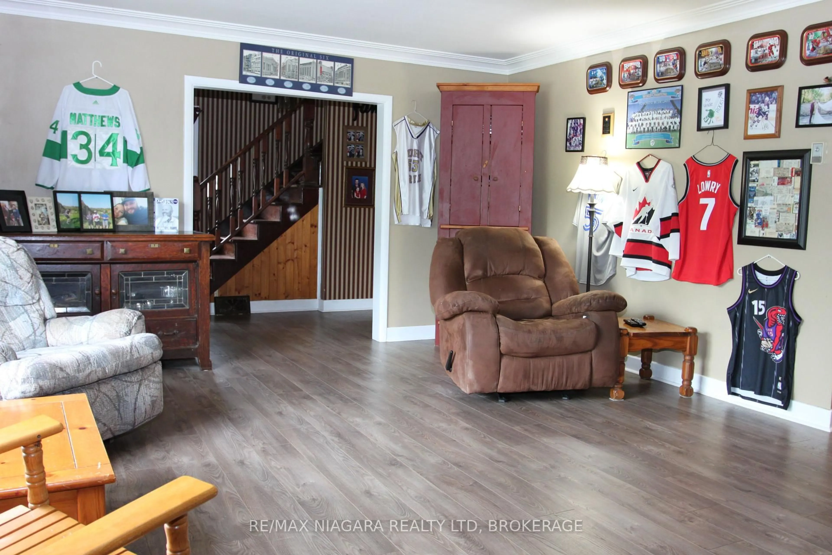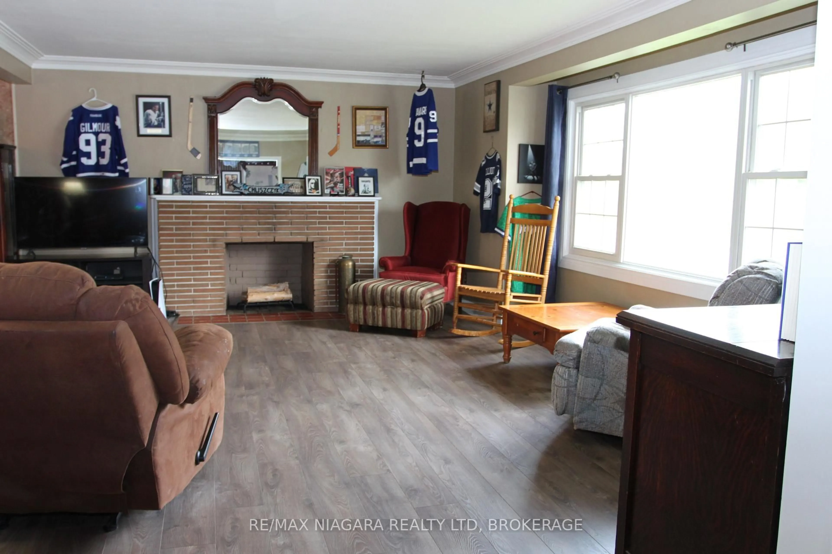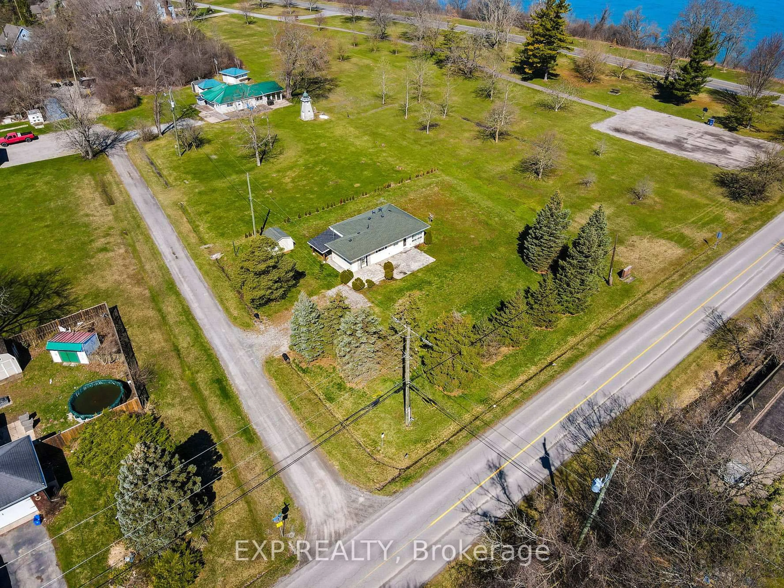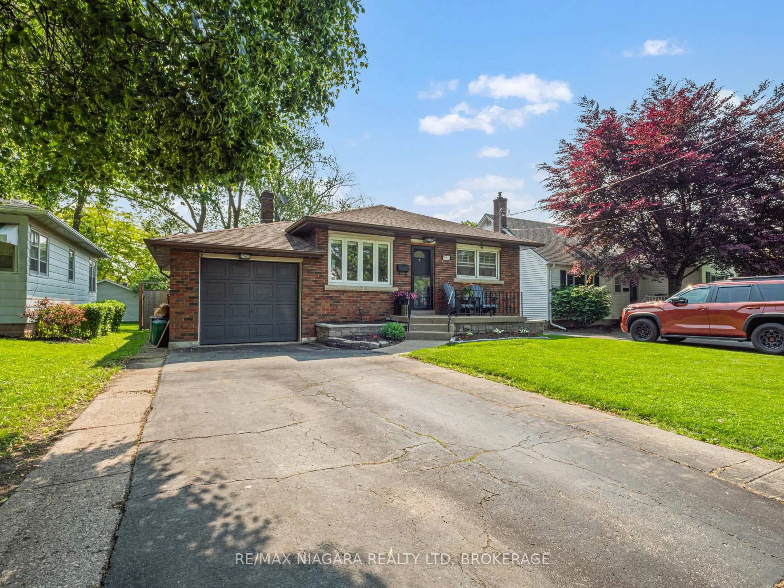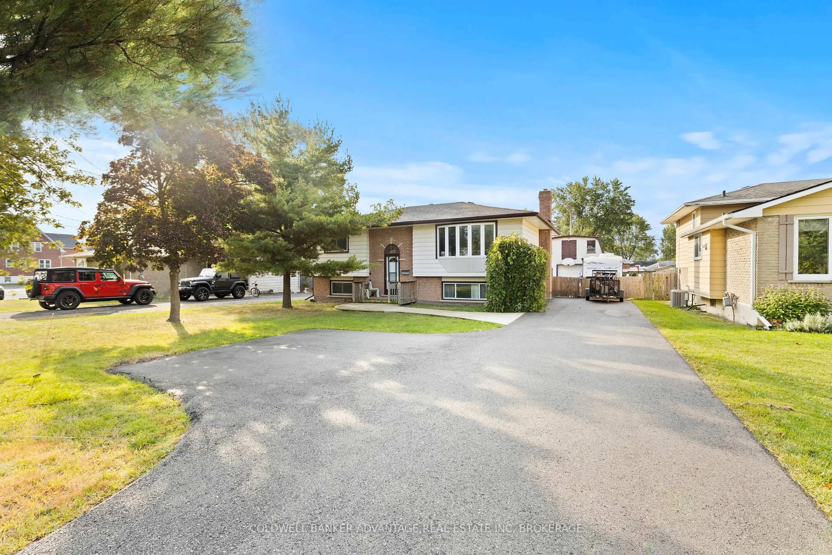21 Highland Ave, Fort Erie, Ontario L2A 2X6
Contact us about this property
Highlights
Estimated valueThis is the price Wahi expects this property to sell for.
The calculation is powered by our Instant Home Value Estimate, which uses current market and property price trends to estimate your home’s value with a 90% accuracy rate.Not available
Price/Sqft$291/sqft
Monthly cost
Open Calculator
Description
Charming two storey character home seconds from the Niagara River, bike trails & Bowen Road park! This beautiful 4-bedroom, 2-bath residence offers the perfect blend of classic charm and modern comforts. The spacious main floor features a large living room filled with natural light from bright windows, creating an inviting ambiance. The kitchen overlooks the private backyard through a charming window. Adjacent to the kitchen, the dining room with patio doors opens onto a back deck ideal for outdoor entertaining and relaxing summer evenings. Upstairs, you'll find all four bedrooms along with a full 4-piece bathroom, providing ample space for family and guests. Conveniently, the main floor also includes a 2-piece bathroom for added convenience. The full basement boasts high ceilings, offering plenty of potential for additional living space, a home gym, or a recreational area. The fully fenced backyard is private and perfect for outdoor activities or gardening. Located just seconds from the scenic Niagara River and Bowen Road Park, this character home is full of charm and offers a wonderful lifestyle opportunity.
Property Details
Interior
Features
Main Floor
Foyer
2.6 x 3.3Bathroom
0.9 x 1.72 Pc Bath
Kitchen
2.8 x 3.3Dining
3.4 x 3.3Exterior
Features
Parking
Garage spaces 1
Garage type Carport
Other parking spaces 3
Total parking spaces 4
Property History
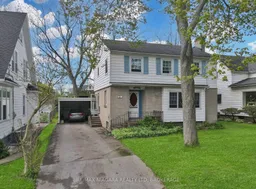 48
48