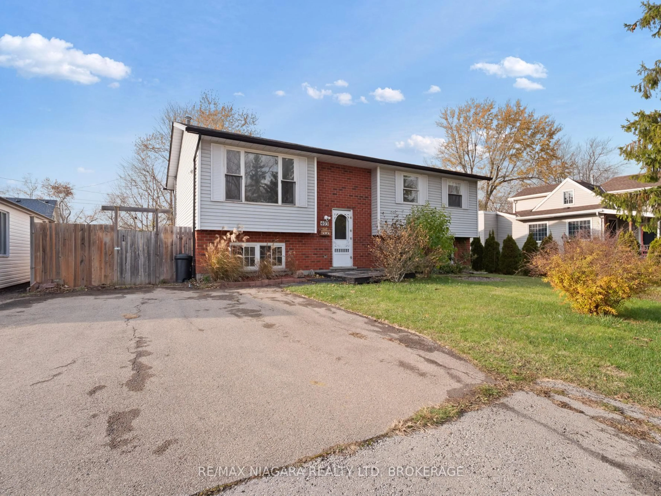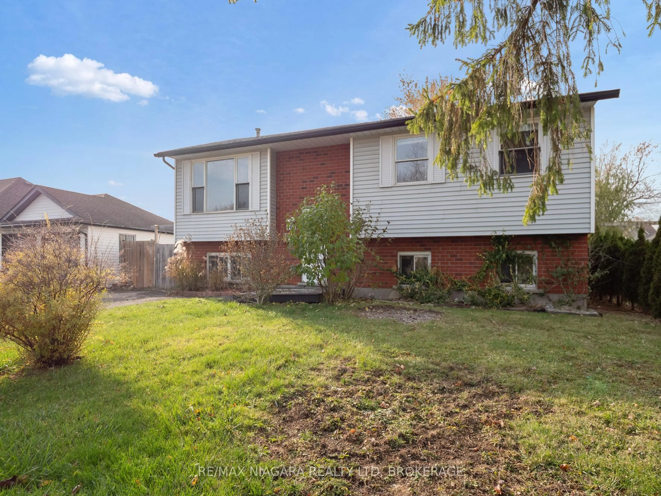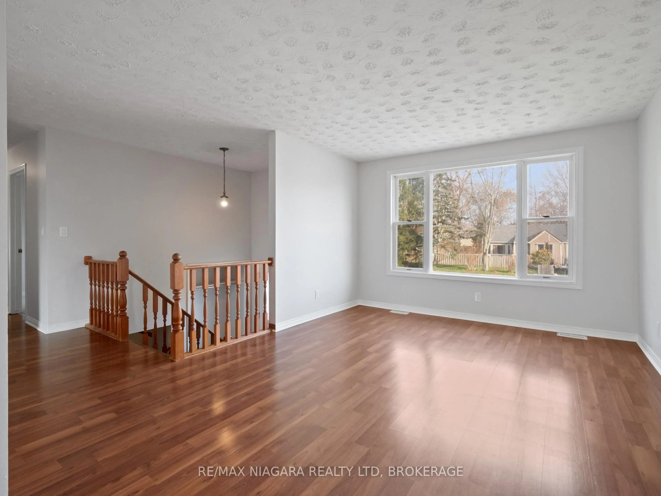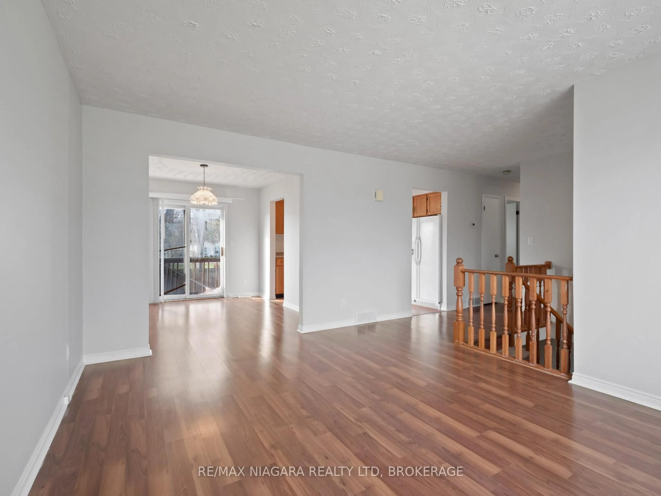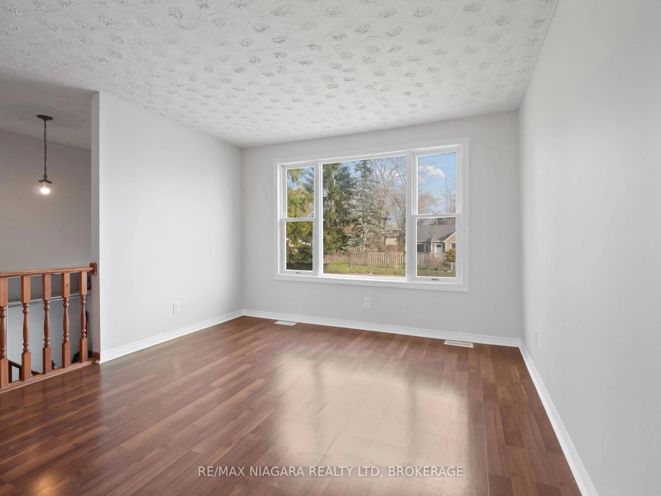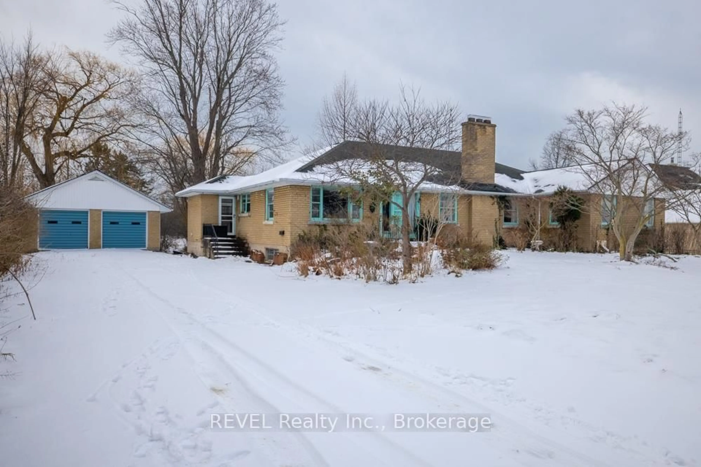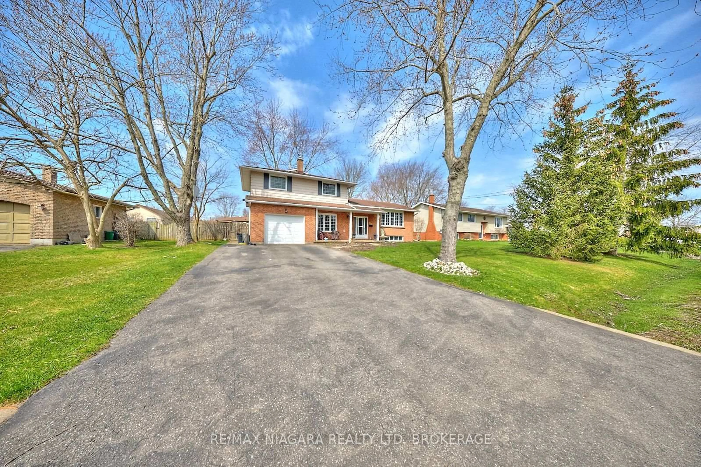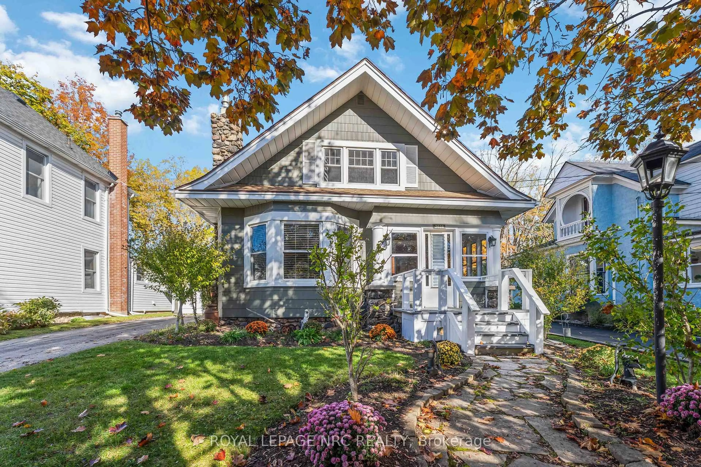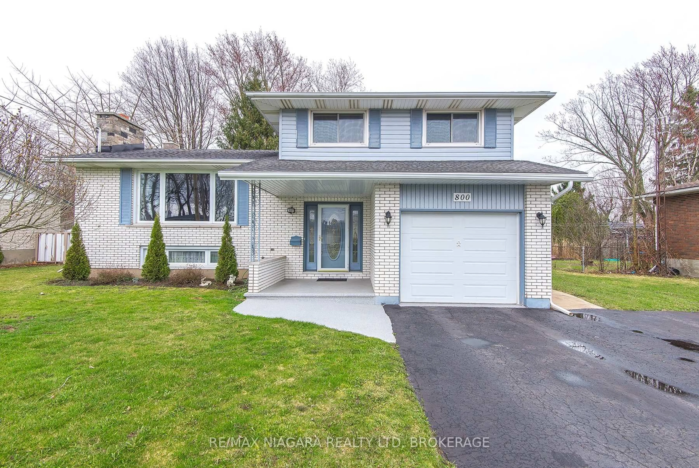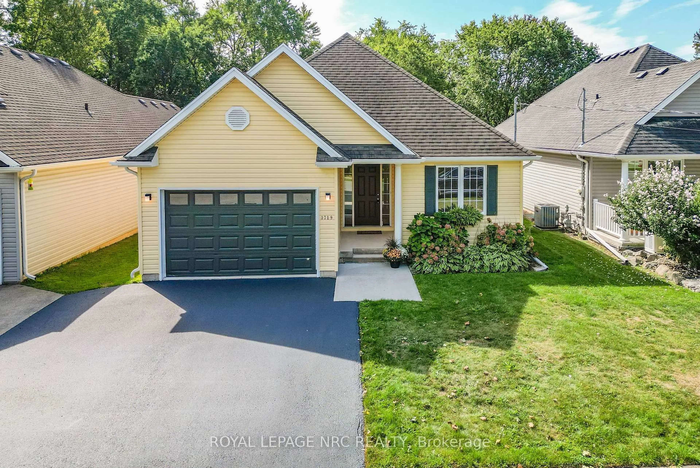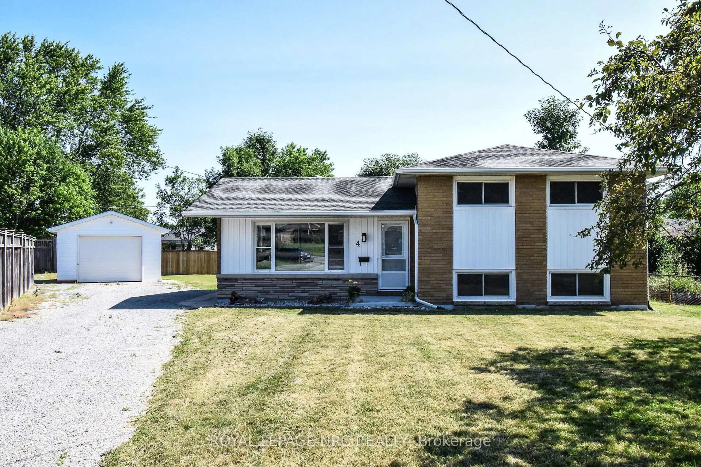Sold conditionally
91 days on Market
403 Parkdale Ave, Fort Erie, Ontario L2A 5A7
•
•
•
•
Sold for $···,···
•
•
•
•
Contact us about this property
Highlights
Days on marketSold
Estimated valueThis is the price Wahi expects this property to sell for.
The calculation is powered by our Instant Home Value Estimate, which uses current market and property price trends to estimate your home’s value with a 90% accuracy rate.Not available
Price/Sqft$394/sqft
Monthly cost
Open Calculator
Description
Property Details
Interior
Features
Heating: Forced Air
Cooling: Central Air
Basement: W/O, Part Fin
Exterior
Features
Lot size: 6,600 SqFt
Parking
Garage spaces -
Garage type -
Total parking spaces 4
Property History
Nov 24, 2025
ListedActive
$499,999
91 days on market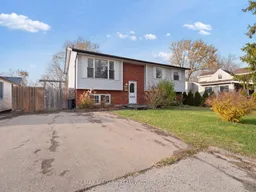 33Listing by trreb®
33Listing by trreb®
 33
33Property listed by RE/MAX NIAGARA REALTY LTD, BROKERAGE, Brokerage

Interested in this property?Get in touch to get the inside scoop.
