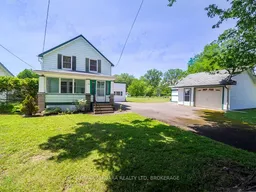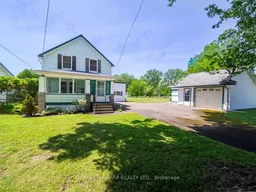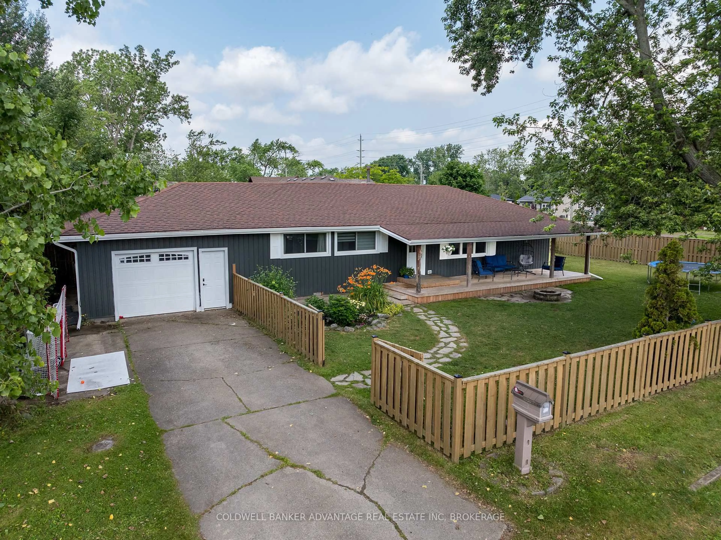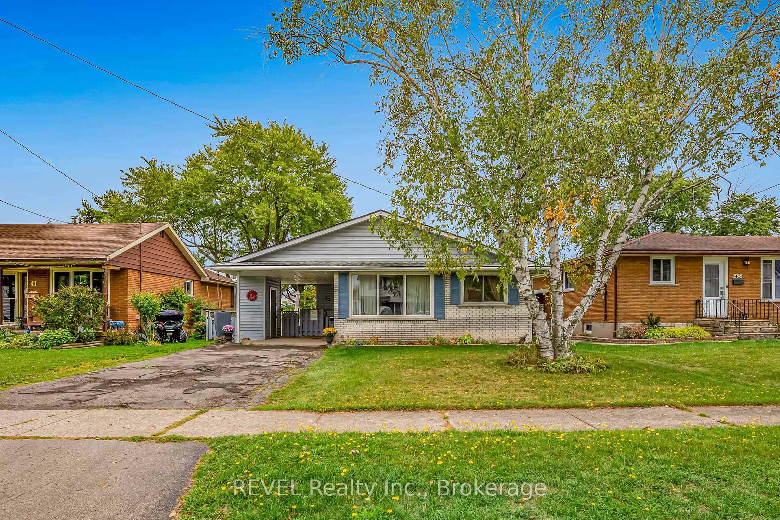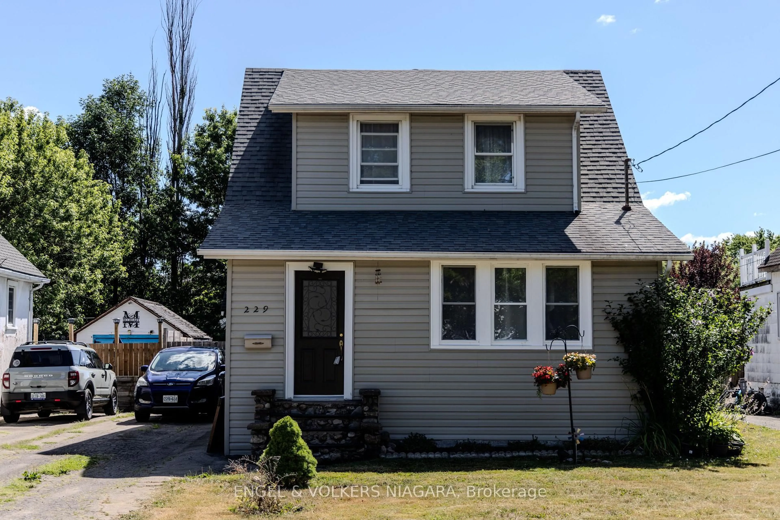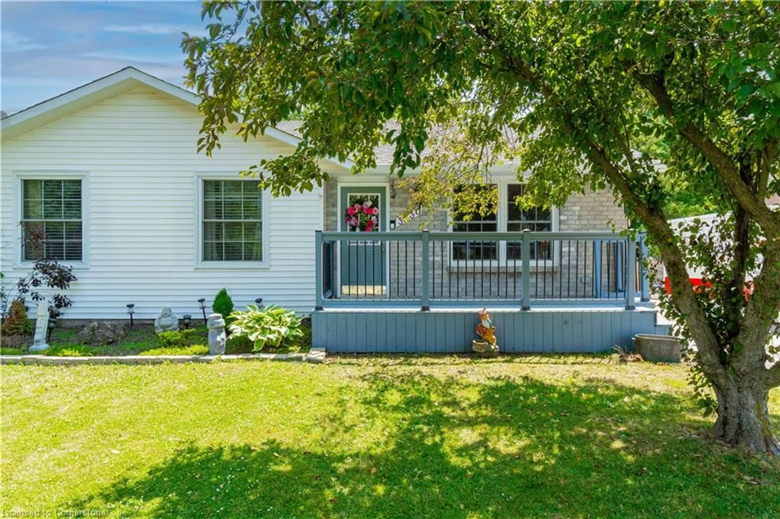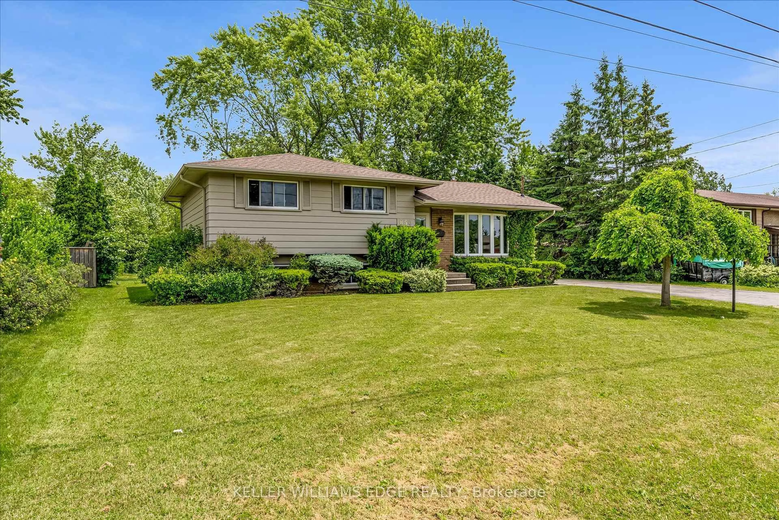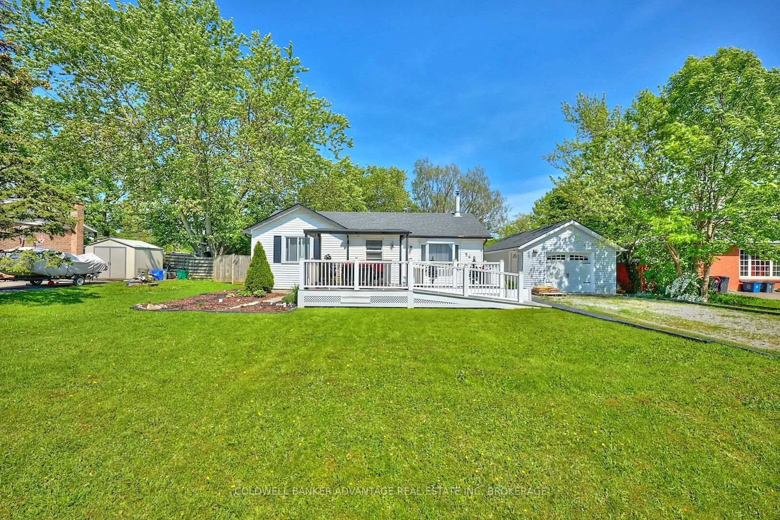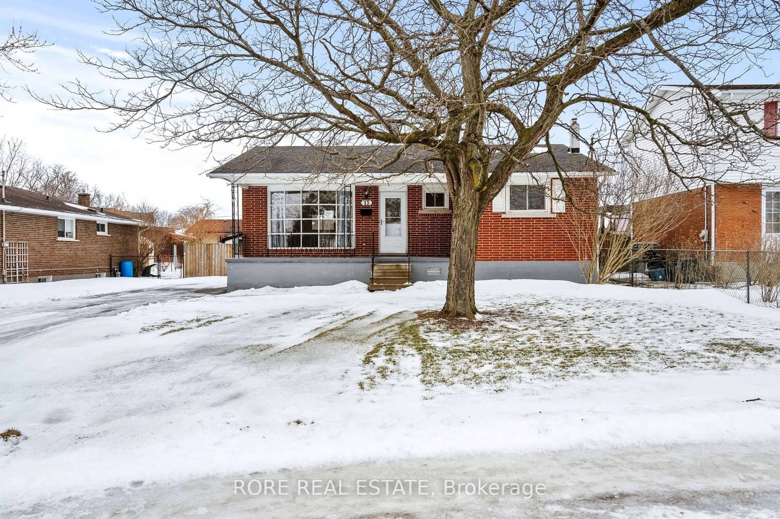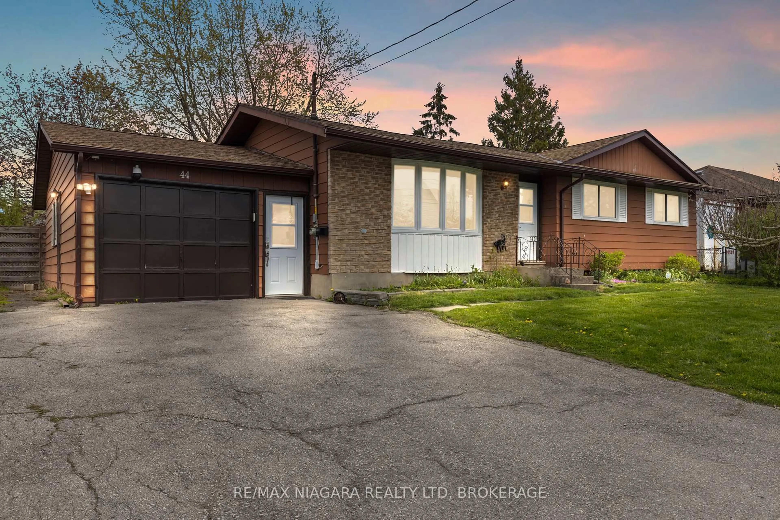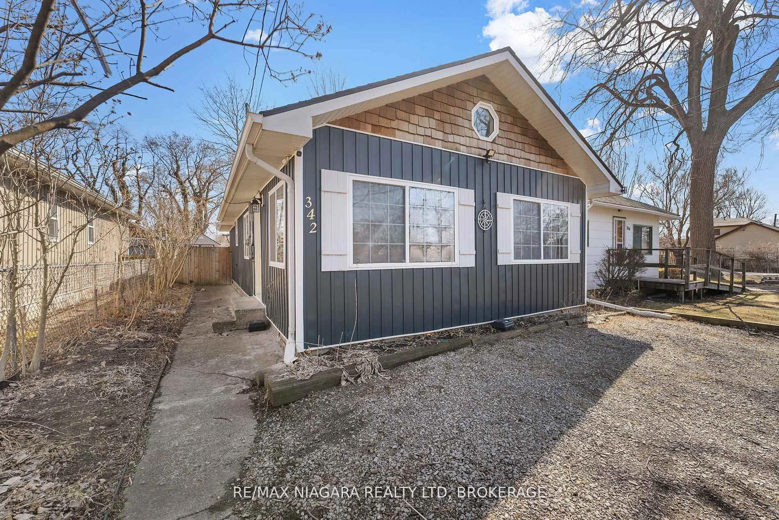Welcome to 15 Derby Road, where a family-friendly home sits in a serene, park-like setting. This 2-storey home and large detached garage is situated on a generously sized lot measuring 104' x 288' (0.67 Acre),perfect for any outdoor activities. An enclosed front porch opens to spacious principal rooms, including a large family room with patio doors leading to the backyard patio an ideal spot for summer barbecues. The main floor also features linen & pantry storage and full bathroom. Upstairs, you'll discover wood trim, doors and floors, two comfortable bedrooms with large windows and 2 piece bath.. The full, unfinished basement beneath the main home offers plenty of potential. The large, detached garage provides ample room for vehicles, storage and hobbies. The expansive, paved driveway ensures plenty of parking for family and guests. In a quiet location, this home is just minutes from the stunning Crystal Beach on Lake Erie, known for its world-class sandy shores. You'll also enjoy close proximity to shopping and amenities in Ridgeway andFort Erie, making everyday conveniences easily accessible. Immediate possession is available.
