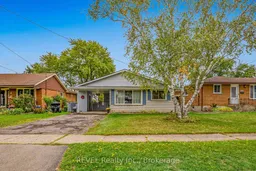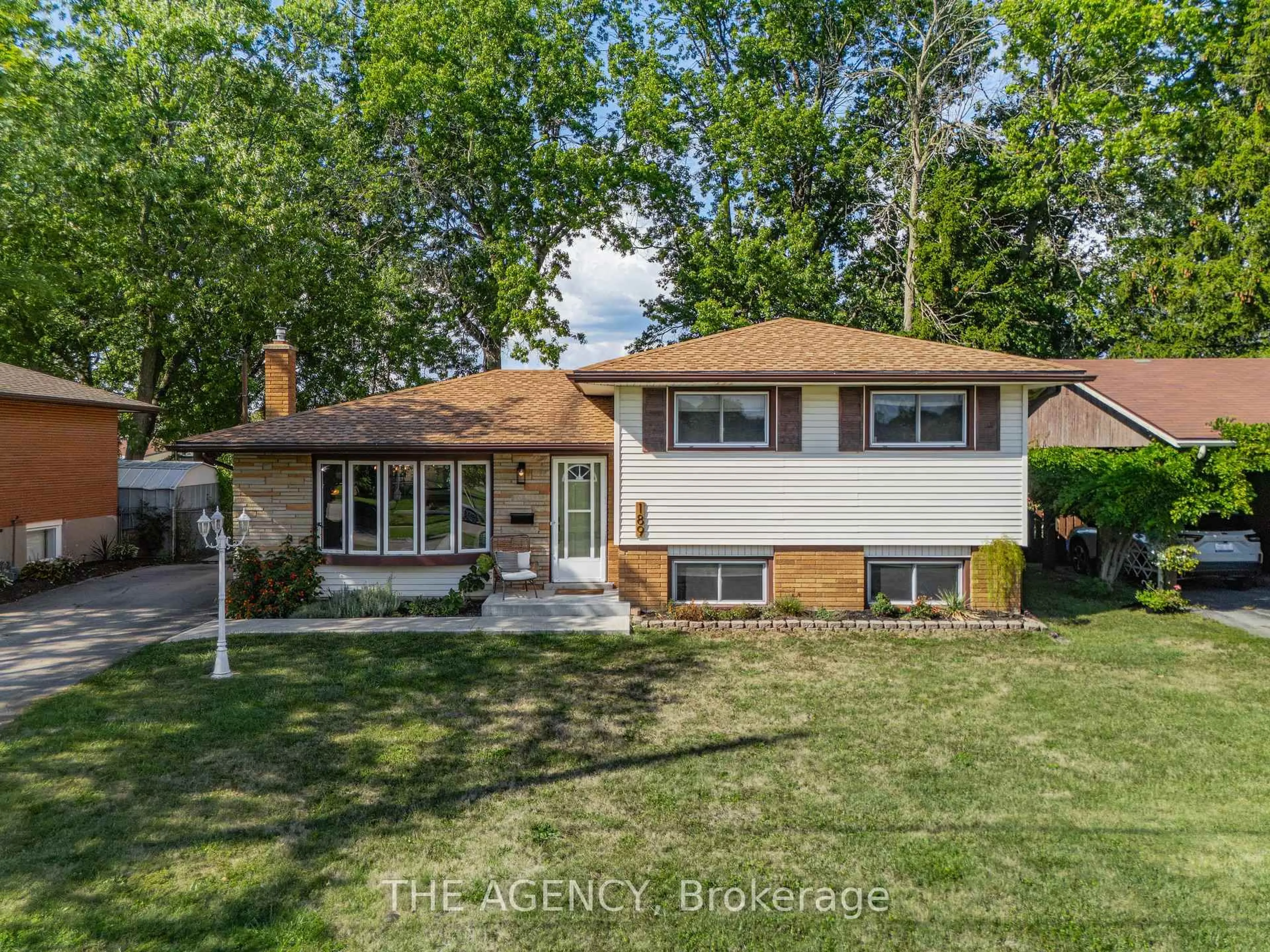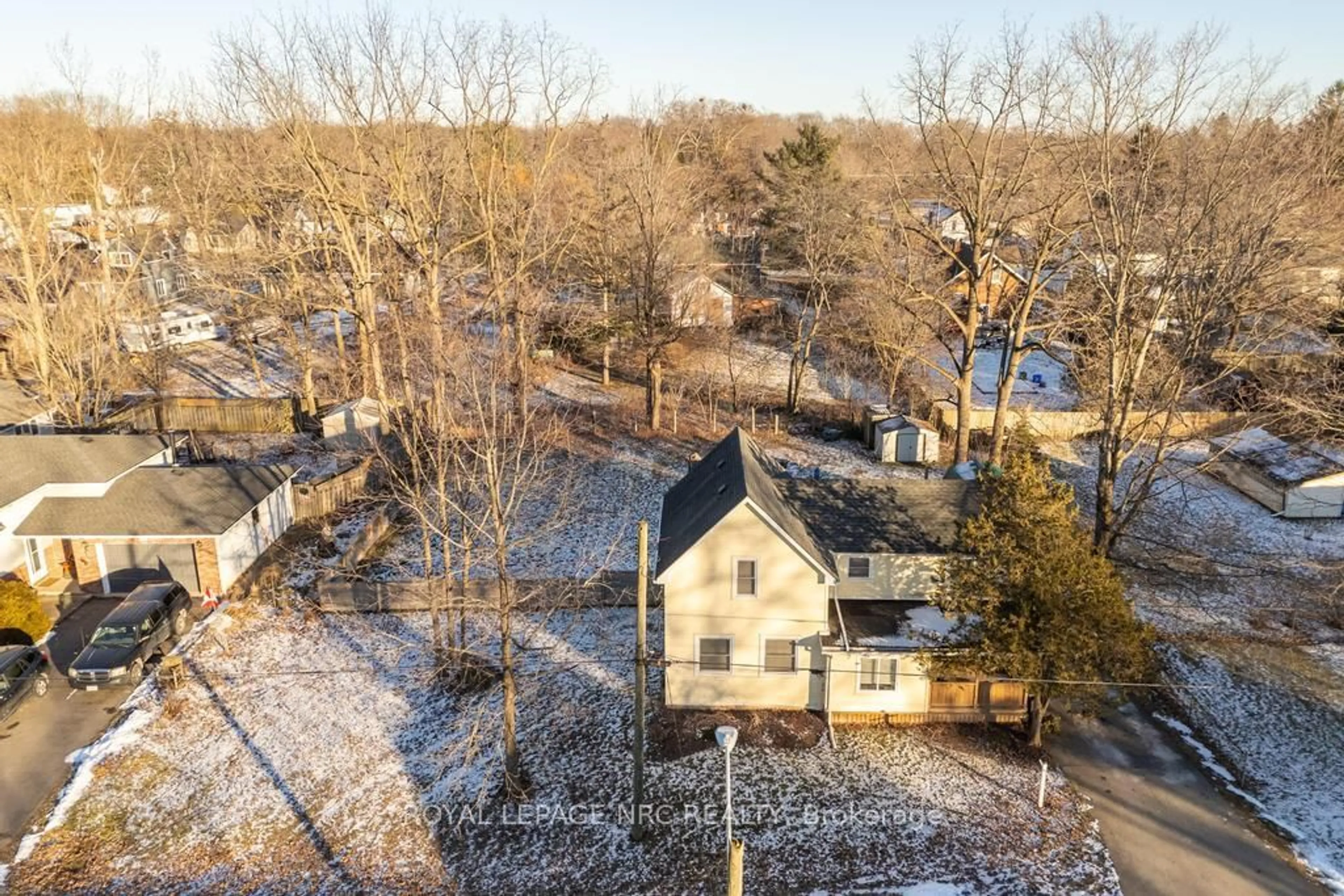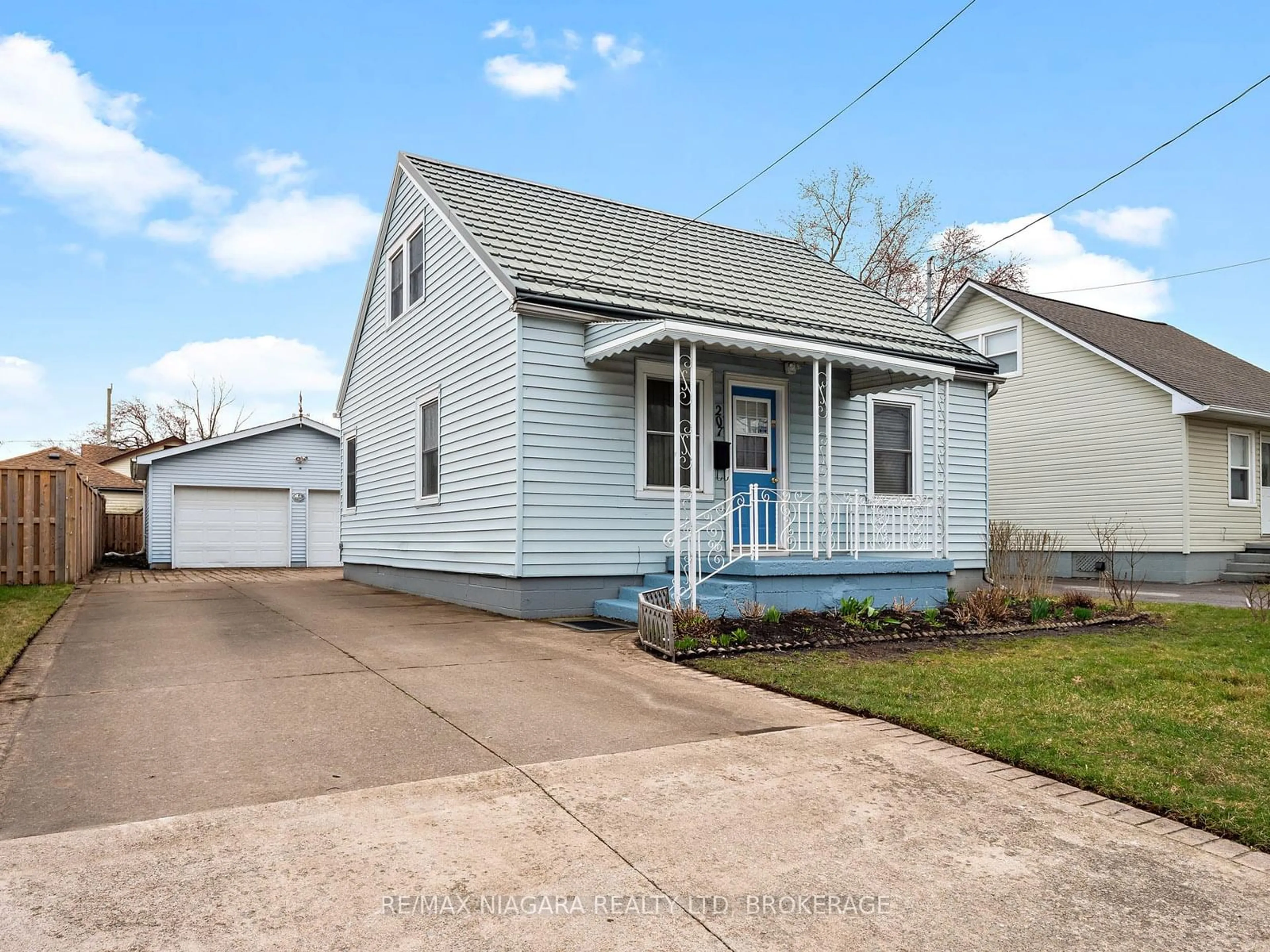Welcome to 43 Bowden Street located in central Fort Erie. This home is situated on a dead-end street and is close to schools and amenities. Upon entering this home, you will notice the large front windows offering an abundance of natural light. The main level boasts a spacious Living Room, and a galley-style Kitchen that flows seamlessly into the Dining area. On the second level, you will find 3 comfortable Bedrooms and a spacious 4 piece Bathroom. The lower level offers a versatile Rec Room, presently being used as a fourth Bedroom. This space can be transformed into an area that fits your lifestyle; whether that's an office, home gym, or cozy retreat. Situated on a large 50 x 134 FT lot, the private, fully fenced backyard has the potential to be a beautiful, quaint oasis. This home also offers a convenient carport, perfect for sheltering your vehicle from snow and ice during the winter months. The practical separate entrance that leads directly to the basement, is also a desirable and appealing feature of this property. This home is ideal for first time homebuyers and families alike, offering comfort, space, and room to grow.
Inclusions: Fridge, Stove, Washer, Dryer, Freezer
 30
30





