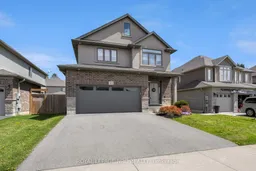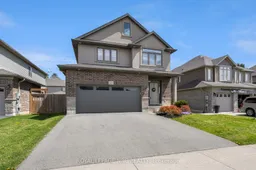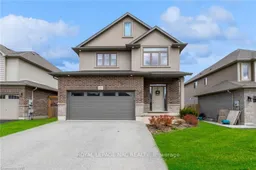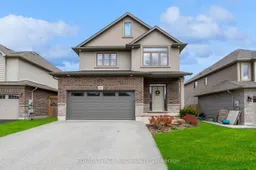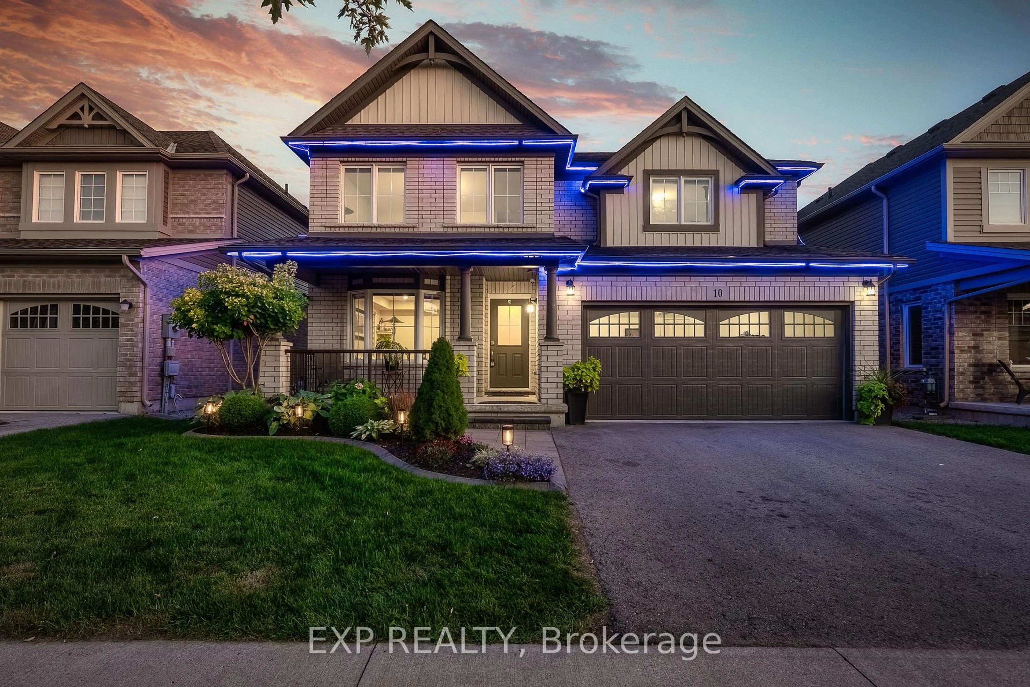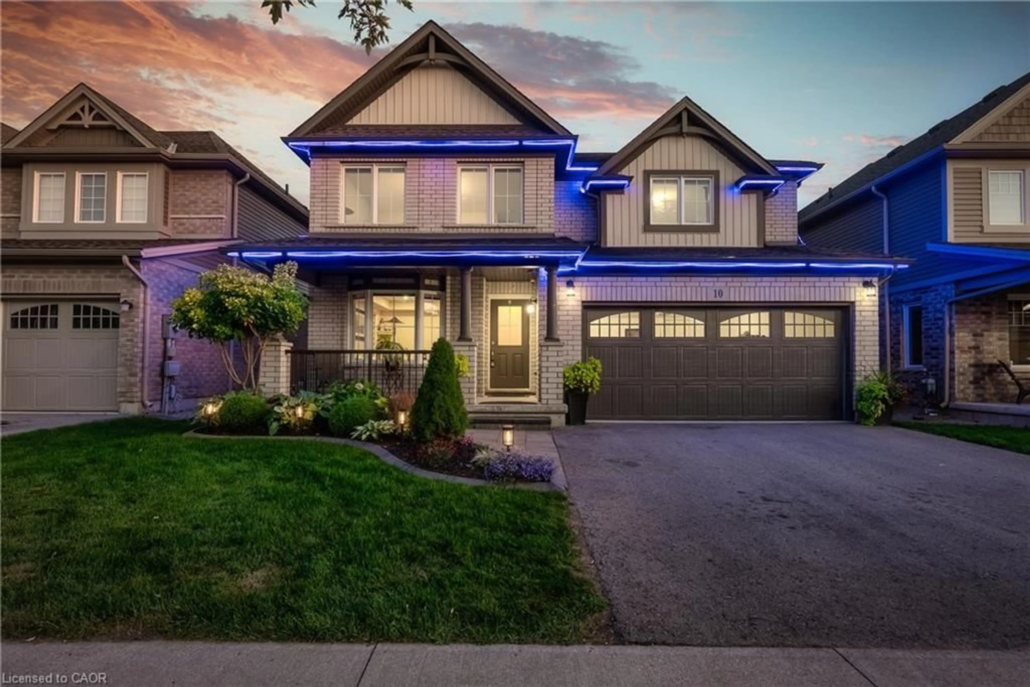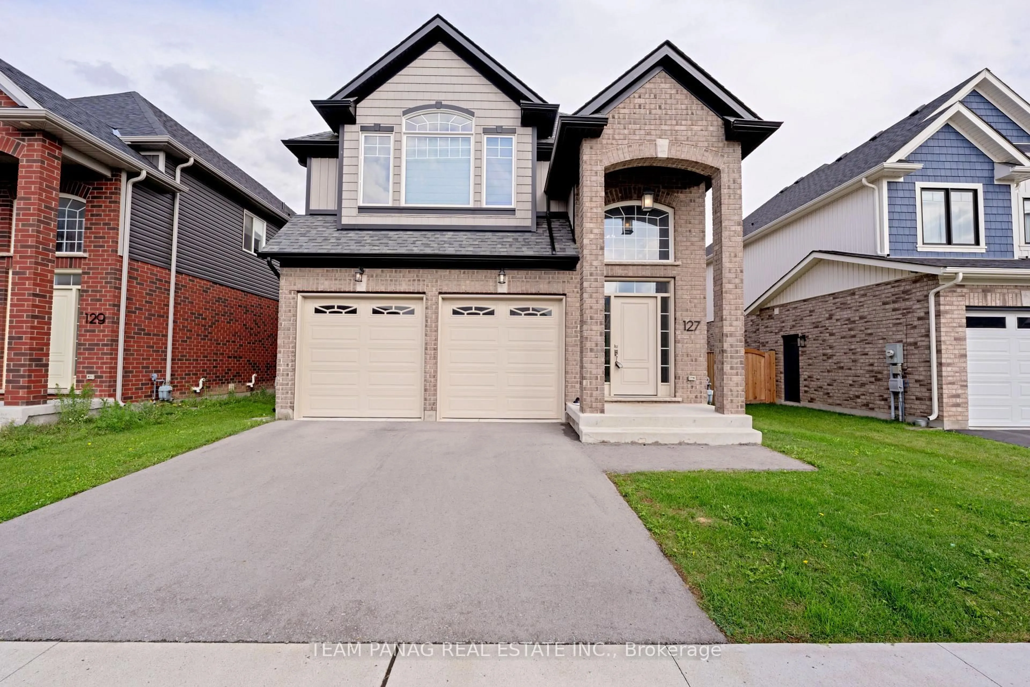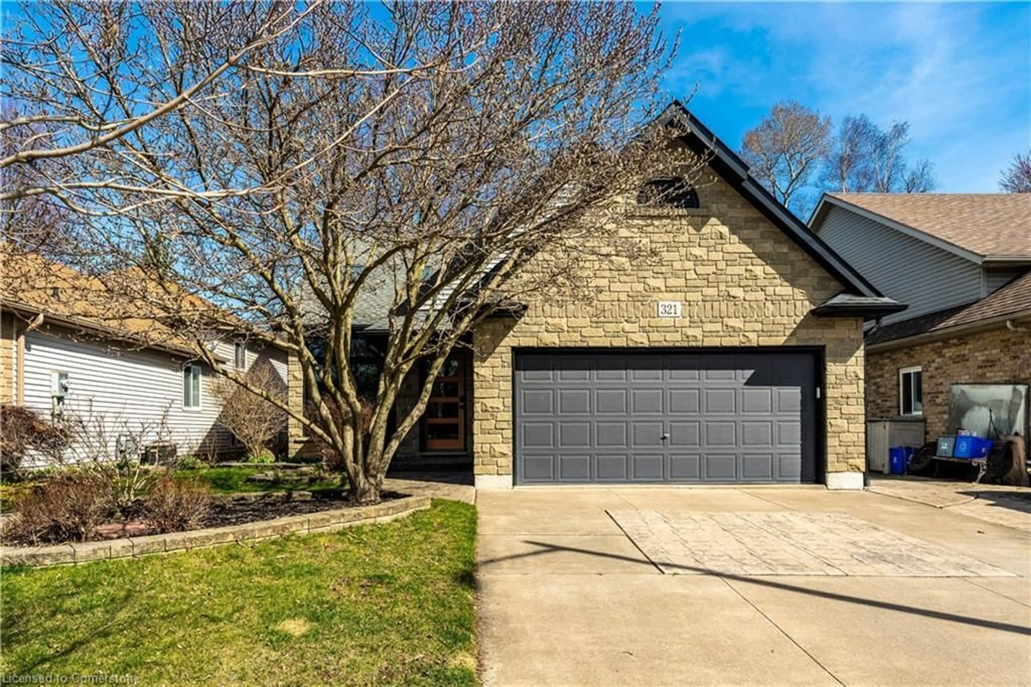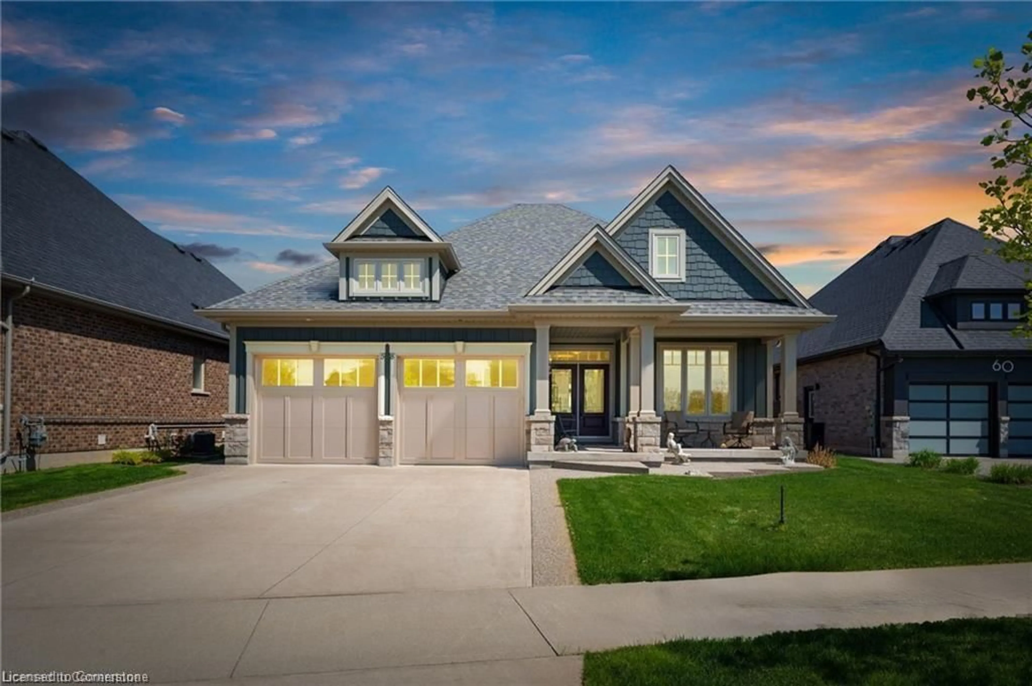Hey there! Welcome to the perfect spot for your dream family home built by Policella Homes. This 2-story beauty is nestled in the friendliest neighborhood in one of Niagara's best communities, with no rental properties around. This house really has it all with a gorgeous interior and a super desirable location! They just applied a fresh coat of paint in the high traffic areas to give it a fresh feel. Every little detail in this lovely home has been taken care of. When you walk in, you'll notice the 9-foot ceilings and sleek wide-planked engineered hardwood floors that todays buyers love. The basement is fully finished and totally inviting, complete with a cozy gas fireplace, quartz counters, a bar with a dishwasher and wine fridge, plus a powder room perfect for hosting friends and family. With 3 big bedrooms and 4 bathrooms, there's plenty of space for your growing family to feel right at home. The primary bedroom comes with its own ensuite and a walk-in closet. The backyard is absolutely amazing, fully fenced and ready for fun! There's also a brand new deck, perfect for outdoor hangouts and summer barbecues. If you've dreamt of a private pool, there's tons of space to add a stunning inground pool and create your own personal retreat. This home not only has incredible features but is also in the friendliest neighborhood ever. Imagine your kids making lifelong friends, riding their bikes on safe streets, and growing up in a close-knit community. Homes like this dont pop up often in such a desirable area. This is a fantastic chance to grab the perfect family home that ticks all the boxes. Don't wait to seize this opportunity now and give your family the home they truly deserve!
Inclusions: Fridge, Stove, Dishwasher, Washer & Dryer
