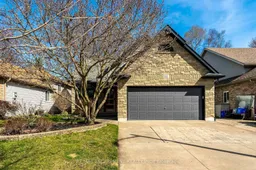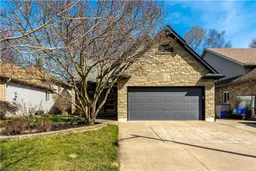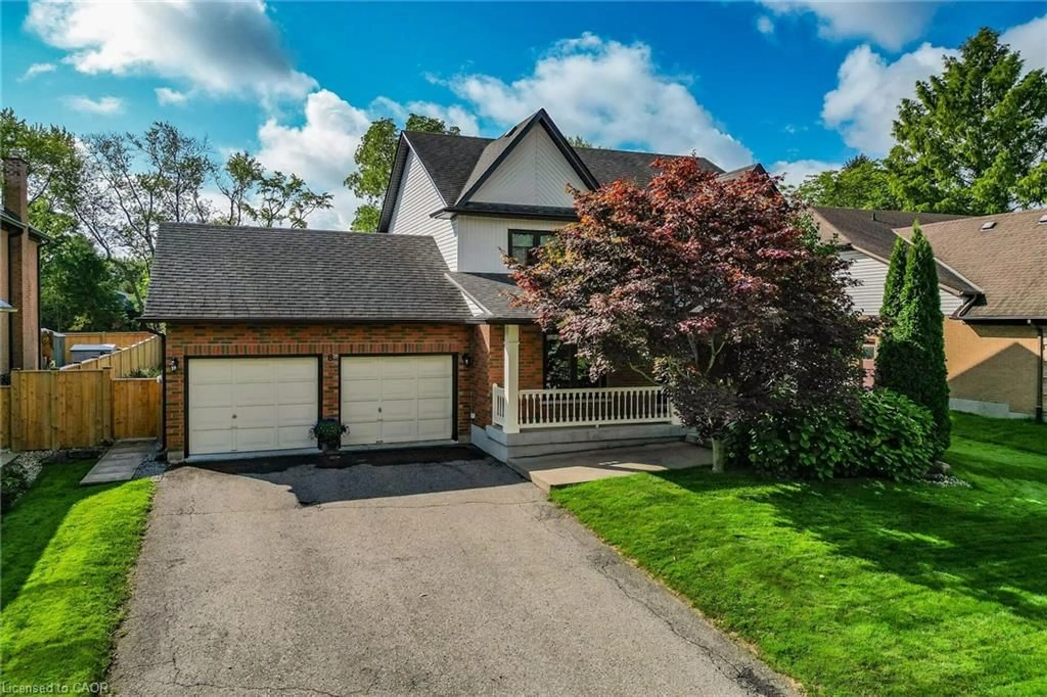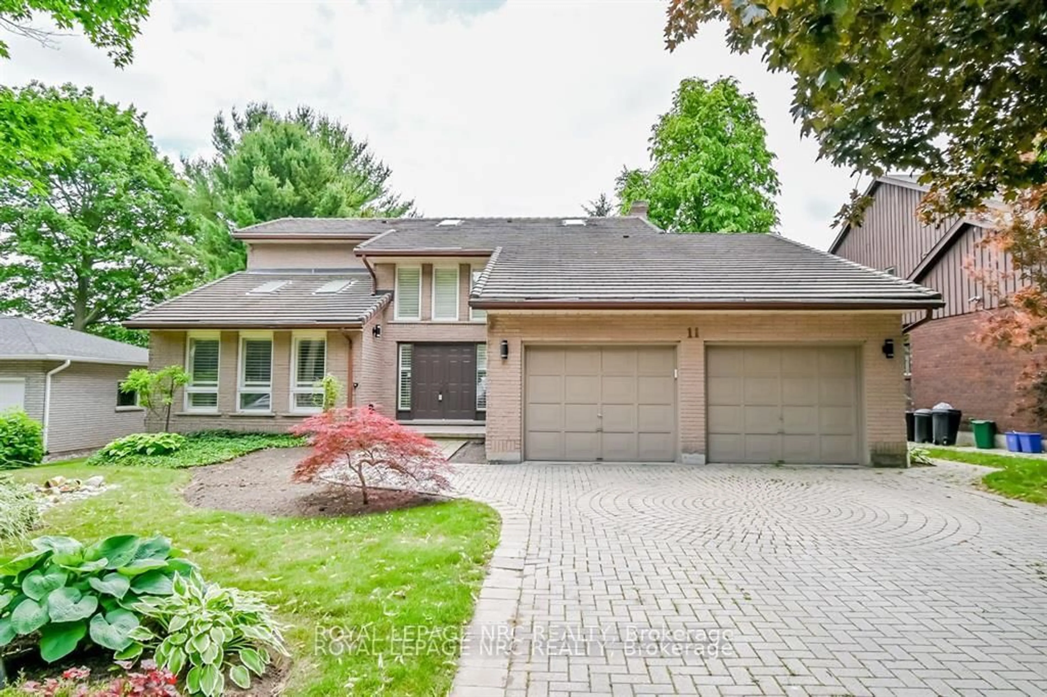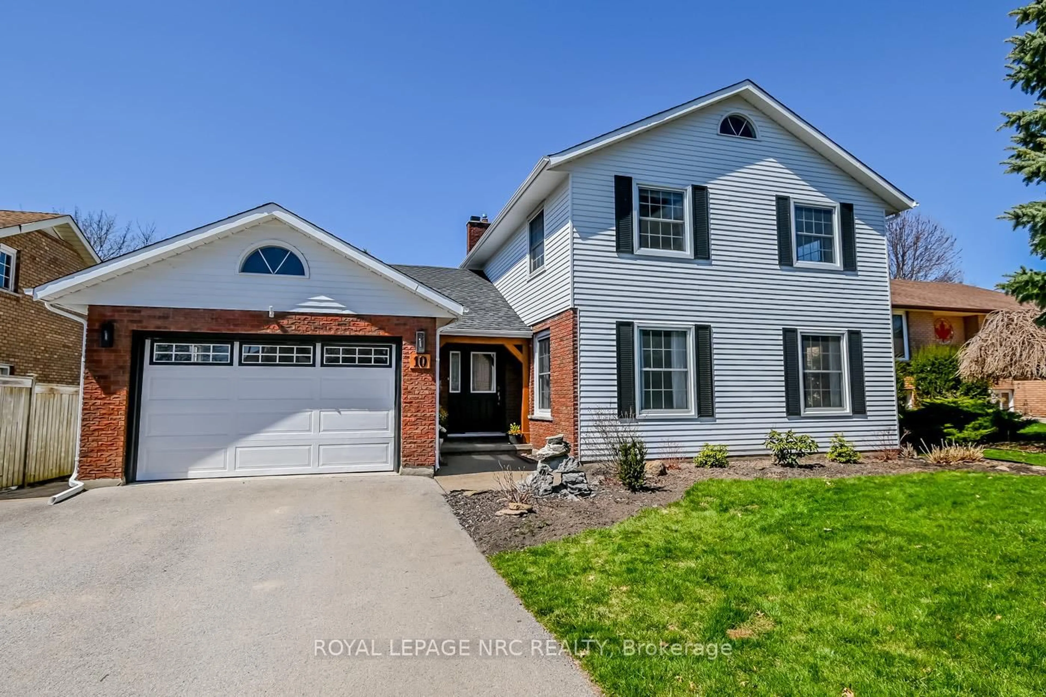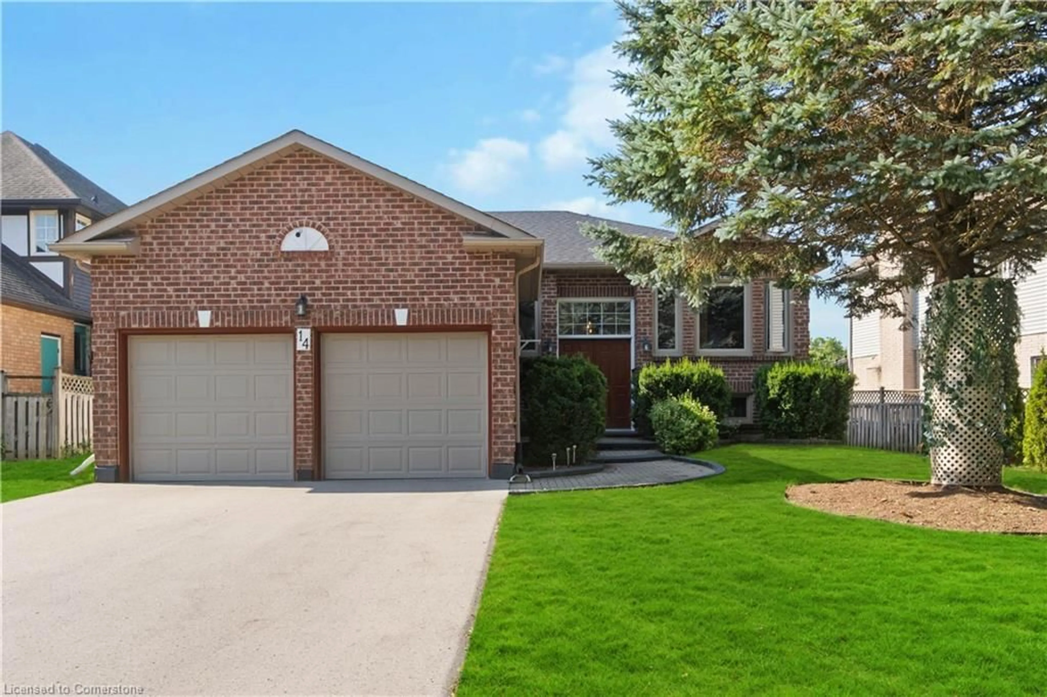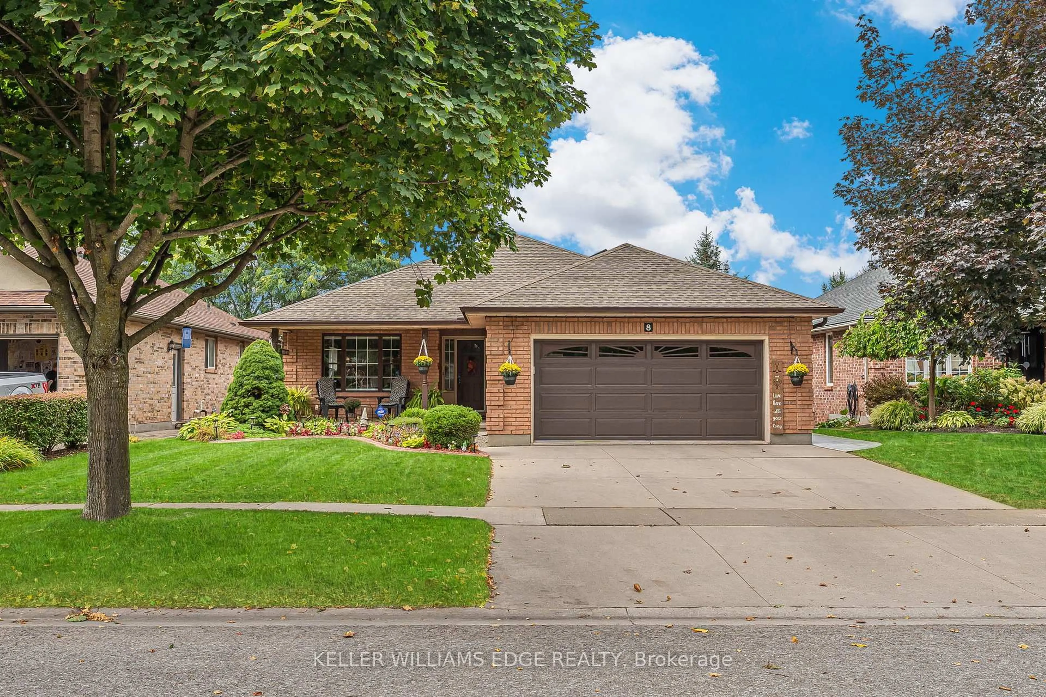Have you ever dreamed of owning your own, Perfectly Designed Custom Home? This could be the one for you! this 2+1 Bedroom, 4 Bathroom home has the potential to easily be remade into 4 Bedrooms if needed, or can be left as the Luxurious 2-Bedroom it is now! When you enter you are greeted with an Incredible Chapel-Ceilinged Loft and Living room area, Open, bright and Airy. As you walk through the main floor you flow through the Stunning Kitchen (Built in 2017) and out onto the most incredible Stamped Concrete/Wood Combo Deck around! Coming back through the Massive Primary Bedroom you find your Beautiful Walk-In Closet, and Stunning 5-Piece Ensuite Bath! Upstairs there is another Generously-sized Bedroom, and an Open Den/Office that was previously a third bedroom; which would be easy to convert back! The Den has a walk-out to a Beautiful Balcony, and a great view! Throughout the rest of the house there is nothing to do but move-in and enjoy; with 2 Gas Fireplaces, New Windows (2025), New Skylights (2017), 50 year Shingles, 2 Sump Pumps, Stamped concrete around the home AND a Huge 2-Car Driveway, make sure to book your private showing before it's too late!
Inclusions: Fridge * 2, Stand-up Freezer, Stove, Dishwasher, Washer, Dryer, All ELFs, All Window Coverings as Hung, GDOs
