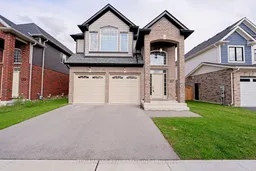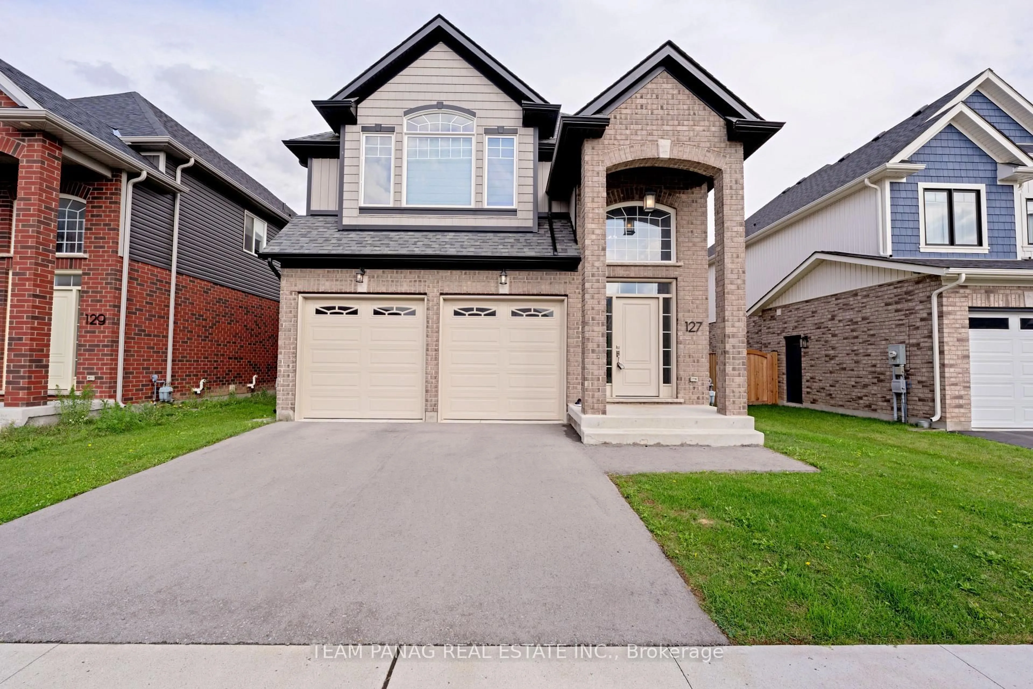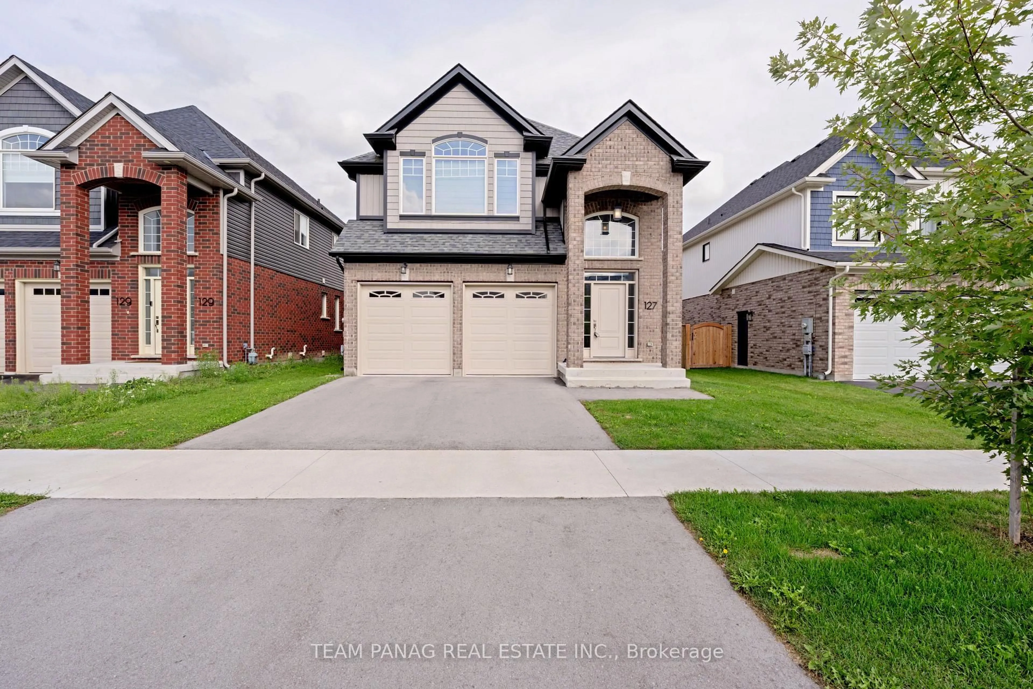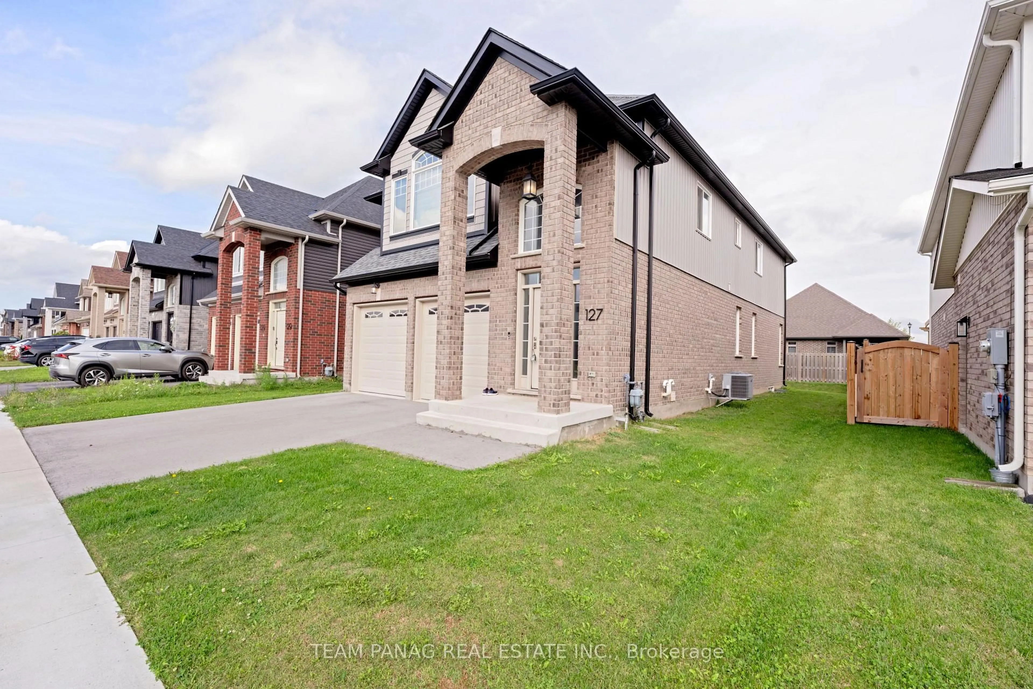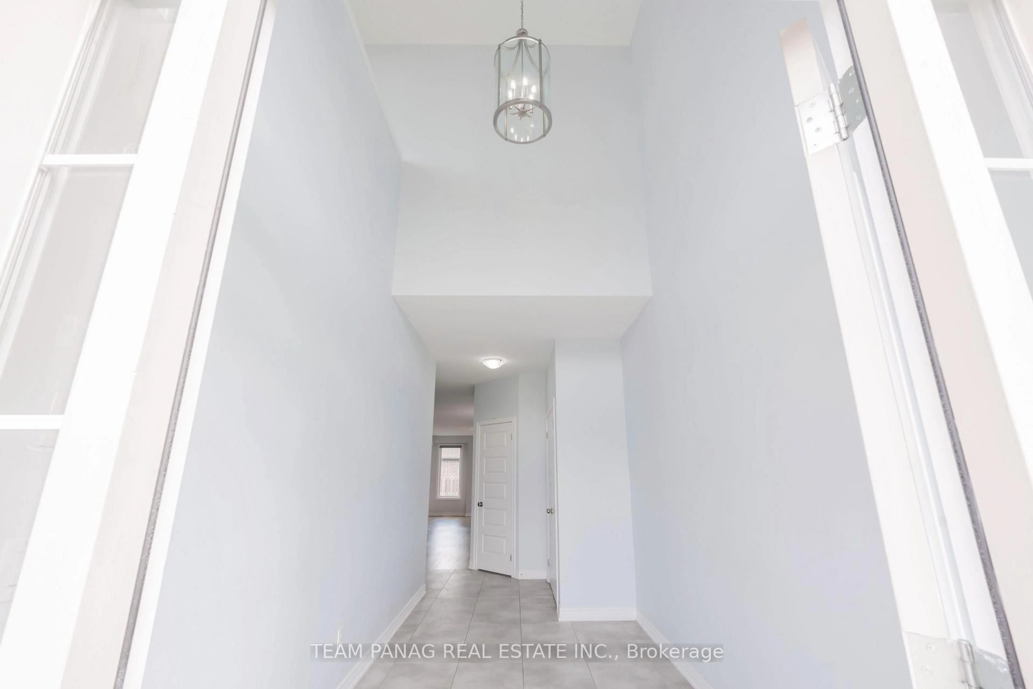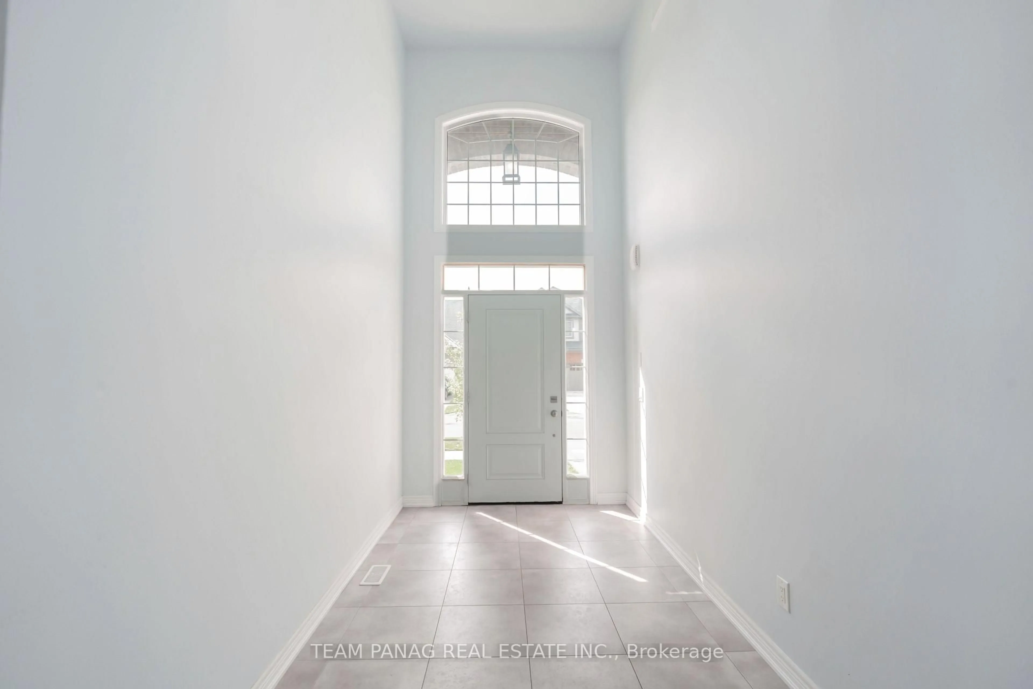127 Susan Dr, Pelham, Ontario L0S 1E6
Contact us about this property
Highlights
Estimated valueThis is the price Wahi expects this property to sell for.
The calculation is powered by our Instant Home Value Estimate, which uses current market and property price trends to estimate your home’s value with a 90% accuracy rate.Not available
Price/Sqft$346/sqft
Monthly cost
Open Calculator
Description
Welcome to this stunning detached 2-storey home in the prestigious Fonthill community, featuring 4 bedrooms, 3 bathrooms, and a double car garage. Built by Kenmore Homes, you are greeted by a bright foyer with soaring ceilings leading to an expansive main floor. The main level offers a spacious living and dining combo, a fully equipped kitchen with stainless steel appliances, backsplash, and ceramic flooring, a sunlit breakfast area, powder room, and convenient laundry. A wooden staircase with iron spindles leads upstairs to a generous family room with large windows, a primary bedroom with a walk-in closet and 5-pc ensuite, plus 3 additional bedrooms with closets and windows sharing a 3-pc bath. The unfinished basement provides excellent potential to design your dream space. Enjoy summer days in the large backyard, perfect for entertaining.
Property Details
Interior
Features
Main Floor
Living
3.2 x 3.47Dining
4.11 x 5.18Kitchen
3.65 x 3.47Bathroom
0.0 x 0.0Exterior
Features
Parking
Garage spaces 2
Garage type Attached
Other parking spaces 2
Total parking spaces 4
Property History
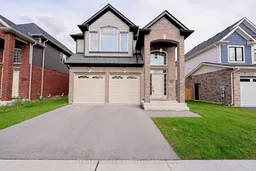 35
35